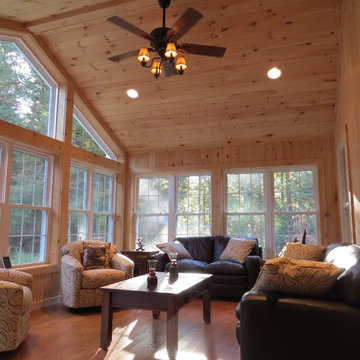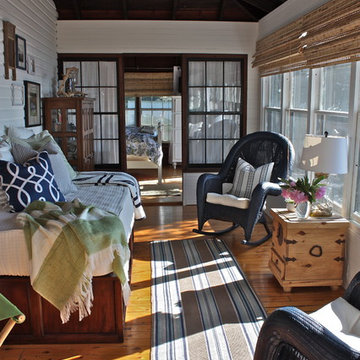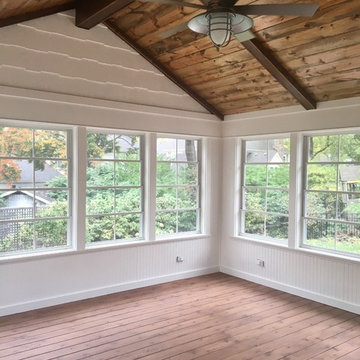1 637 foton på uterum, med mellanmörkt trägolv och tak
Sortera efter:
Budget
Sortera efter:Populärt i dag
41 - 60 av 1 637 foton
Artikel 1 av 3

This lovely room is found on the other side of the two-sided fireplace and is encased in glass on 3 sides. Marvin Integrity windows and Marvin doors are trimmed out in White Dove, which compliments the ceiling's shiplap and the white overgrouted stone fireplace. Its a lovely place to relax at any time of the day!
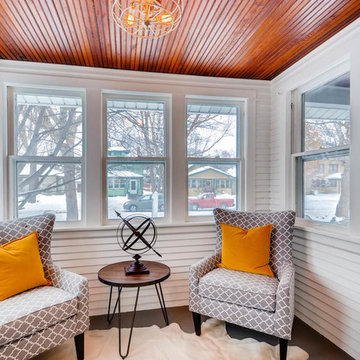
Inspiration för ett litet vintage uterum, med mellanmörkt trägolv, tak och brunt golv
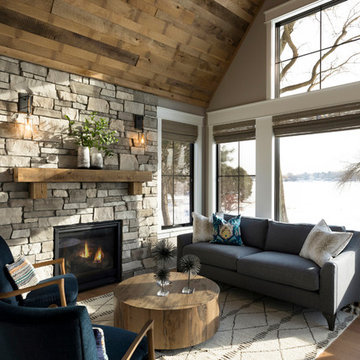
Sunroom with stone fireplace.
Inspiration för ett vintage uterum, med mellanmörkt trägolv, en standard öppen spis, en spiselkrans i sten, tak och brunt golv
Inspiration för ett vintage uterum, med mellanmörkt trägolv, en standard öppen spis, en spiselkrans i sten, tak och brunt golv
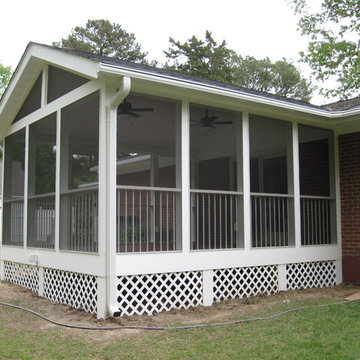
Craig H. Wilson
Idéer för mellanstora funkis uterum, med mellanmörkt trägolv och tak
Idéer för mellanstora funkis uterum, med mellanmörkt trägolv och tak
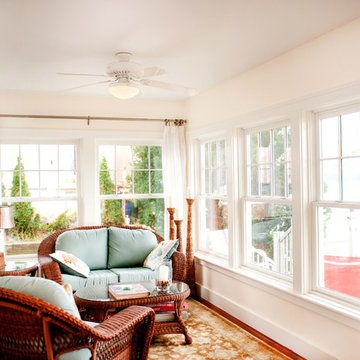
Idéer för att renovera ett mellanstort maritimt uterum, med mellanmörkt trägolv och tak
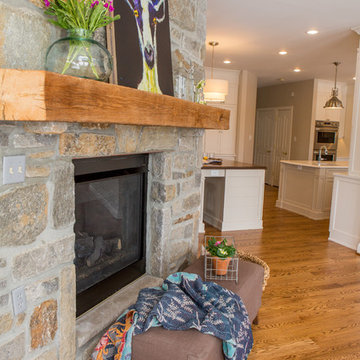
Mary Kate McKenna, Photography LLC
Inspiration för stora klassiska uterum, med mellanmörkt trägolv, en dubbelsidig öppen spis, en spiselkrans i sten och tak
Inspiration för stora klassiska uterum, med mellanmörkt trägolv, en dubbelsidig öppen spis, en spiselkrans i sten och tak
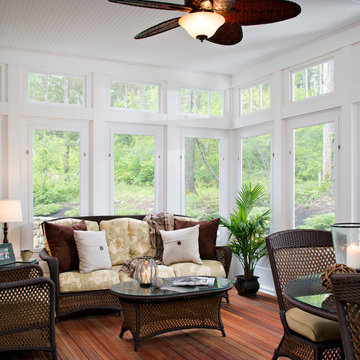
Bild på ett mellanstort vintage uterum, med mellanmörkt trägolv, tak och brunt golv
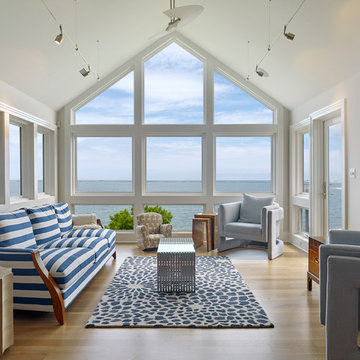
Don Pearse
Exempel på ett mellanstort maritimt uterum, med mellanmörkt trägolv, tak och brunt golv
Exempel på ett mellanstort maritimt uterum, med mellanmörkt trägolv, tak och brunt golv

The view from the top, up in the eagle's nest.
As seen in Interior Design Magazine's feature article.
Photo credit: Kevin Scott.
Other sources:
Fireplace: Focus Fireplaces.
Moroccan Mrirt rug: Benisouk.

Exempel på ett klassiskt uterum, med mellanmörkt trägolv, en standard öppen spis, en spiselkrans i sten, tak och brunt golv

This 3,738 Square Foot custom home resides on a lush, wooded hillside overlooking Arbutus Lake. The clients wanted to thoughtfully combine a “lodge” and “cottage” feel to their space. The home’s style has been affectionately and effectively called “Cott-odge” A beautiful blend of neutrals compose the home’s color palette to reflect the surrounding setting’s stone, sands, woods and water. White casework and rustic knotty beams round out the careful blend of “cott-odge” style. The great room’s multi-colored ledge stone fireplace and large beams create a cozy space to gather with family, while the efficient kitchen adorned with custom cabinetry accommodates optimal work-flow. The pairing of the varied styles creates an inviting lakeside, family retreat.

Rustik inredning av ett uterum, med mellanmörkt trägolv, en standard öppen spis, en spiselkrans i sten, tak och brunt golv
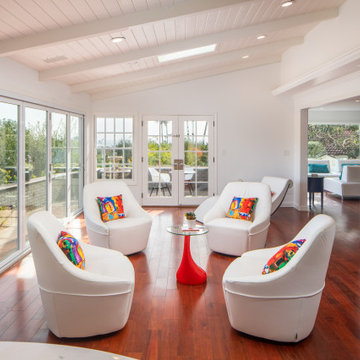
Inredning av ett klassiskt uterum, med mellanmörkt trägolv, tak och brunt golv

This house features an open concept floor plan, with expansive windows that truly capture the 180-degree lake views. The classic design elements, such as white cabinets, neutral paint colors, and natural wood tones, help make this house feel bright and welcoming year round.
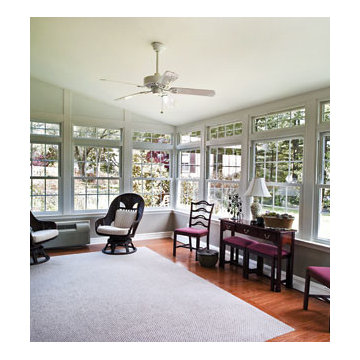
Idéer för ett stort klassiskt uterum, med mellanmörkt trägolv, tak och brunt golv
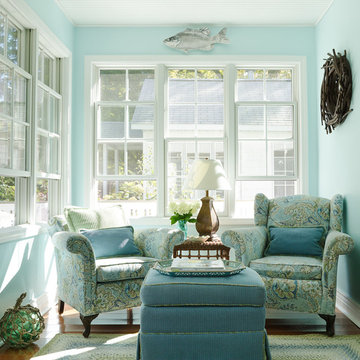
Gridley + Graves Photographers
Maritim inredning av ett uterum, med mellanmörkt trägolv och tak
Maritim inredning av ett uterum, med mellanmörkt trägolv och tak
1 637 foton på uterum, med mellanmörkt trägolv och tak
3
