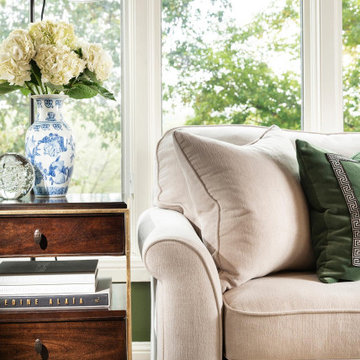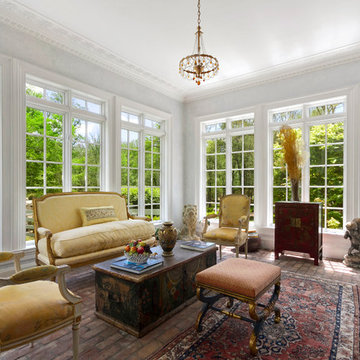3 334 foton på uterum, med mellanmörkt trägolv och tegelgolv
Sortera efter:
Budget
Sortera efter:Populärt i dag
121 - 140 av 3 334 foton
Artikel 1 av 3
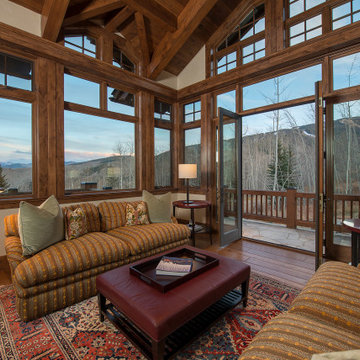
Inredning av ett amerikanskt mellanstort uterum, med mellanmörkt trägolv, tak och brunt golv

This new home was designed to nestle quietly into the rich landscape of rolling pastures and striking mountain views. A wrap around front porch forms a facade that welcomes visitors and hearkens to a time when front porch living was all the entertainment a family needed. White lap siding coupled with a galvanized metal roof and contrasting pops of warmth from the stained door and earthen brick, give this home a timeless feel and classic farmhouse style. The story and a half home has 3 bedrooms and two and half baths. The master suite is located on the main level with two bedrooms and a loft office on the upper level. A beautiful open concept with traditional scale and detailing gives the home historic character and charm. Transom lites, perfectly sized windows, a central foyer with open stair and wide plank heart pine flooring all help to add to the nostalgic feel of this young home. White walls, shiplap details, quartz counters, shaker cabinets, simple trim designs, an abundance of natural light and carefully designed artificial lighting make modest spaces feel large and lend to the homeowner's delight in their new custom home.
Kimberly Kerl
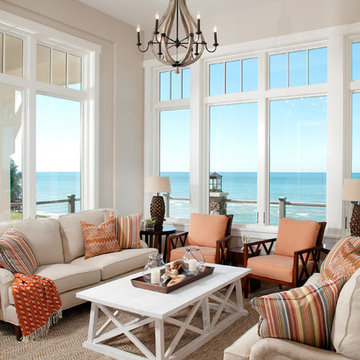
Photography Credit: Chuck Heiney
Inspiration för maritima uterum, med mellanmörkt trägolv och brunt golv
Inspiration för maritima uterum, med mellanmörkt trägolv och brunt golv
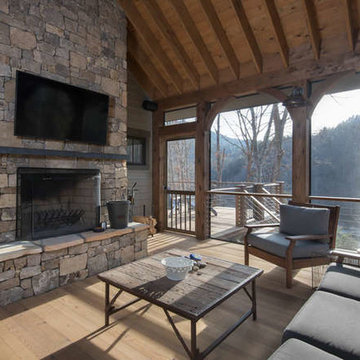
Ryan Theede
Exempel på ett mellanstort amerikanskt uterum, med mellanmörkt trägolv, en standard öppen spis, en spiselkrans i sten, tak och brunt golv
Exempel på ett mellanstort amerikanskt uterum, med mellanmörkt trägolv, en standard öppen spis, en spiselkrans i sten, tak och brunt golv
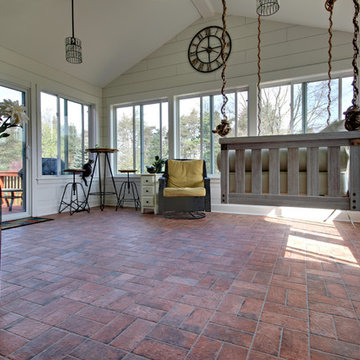
Part of a very large deck area was enclosed to create this 3 seasons porch. The floor is 4 x 8 Chicago Brick in Wrigley.
Inspiration för stora amerikanska uterum, med tegelgolv och flerfärgat golv
Inspiration för stora amerikanska uterum, med tegelgolv och flerfärgat golv
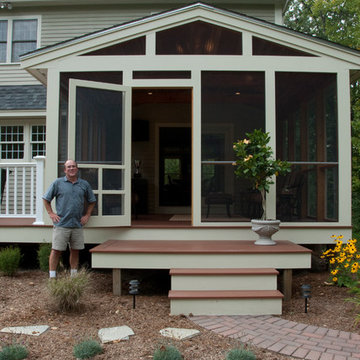
Klassisk inredning av ett mellanstort uterum, med mellanmörkt trägolv och tak
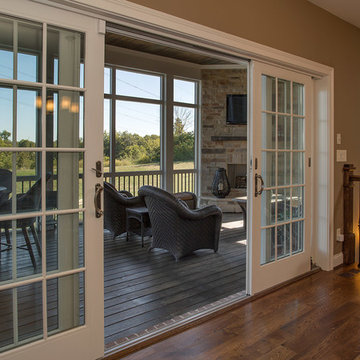
Greg Gruepenhof
Inredning av ett mellanstort uterum, med en standard öppen spis, en spiselkrans i sten och mellanmörkt trägolv
Inredning av ett mellanstort uterum, med en standard öppen spis, en spiselkrans i sten och mellanmörkt trägolv

Exclusive House Plan 73345HS is a 3 bedroom 3.5 bath beauty with the master on main and a 4 season sun room that will be a favorite hangout.
The front porch is 12' deep making it a great spot for use as outdoor living space which adds to the 3,300+ sq. ft. inside.
Ready when you are. Where do YOU want to build?
Plans: http://bit.ly/73345hs
Photo Credit: Garrison Groustra
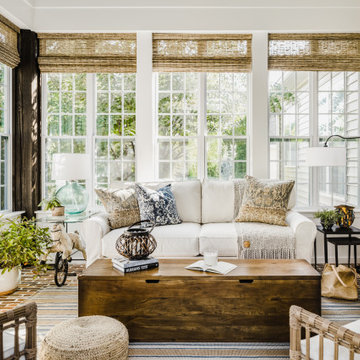
The inspiration for the homes interior design and sunroom addition were happy memories of time spent in a cottage in Maine with family and friends. This space was originally a screened in porch. The homeowner wanted to enclose the space and make it function as an extension of the house and be usable the whole year. Lots of windows, comfortable furniture and antique pieces like the horse bicycle turned side table make the space feel unique, comfortable and inviting in any season.

This house features an open concept floor plan, with expansive windows that truly capture the 180-degree lake views. The classic design elements, such as white cabinets, neutral paint colors, and natural wood tones, help make this house feel bright and welcoming year round.
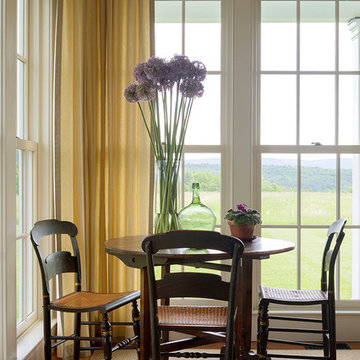
Doyle Coffin Architecture + George Ross, Photographer
Idéer för ett stort lantligt uterum, med mellanmörkt trägolv, tak och brunt golv
Idéer för ett stort lantligt uterum, med mellanmörkt trägolv, tak och brunt golv
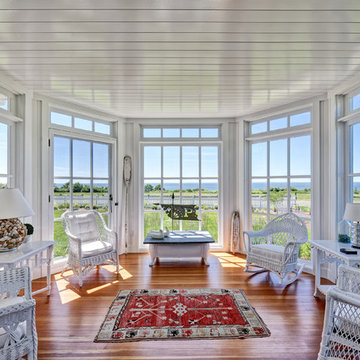
Jim Fuhrmann Photography
Inspiration för klassiska uterum, med mellanmörkt trägolv, tak och brunt golv
Inspiration för klassiska uterum, med mellanmörkt trägolv, tak och brunt golv

TEAM
Architect: LDa Architecture & Interiors
Interior Design: Nina Farmer Interiors
Builder: Youngblood Builders
Photographer: Michael J. Lee Photography
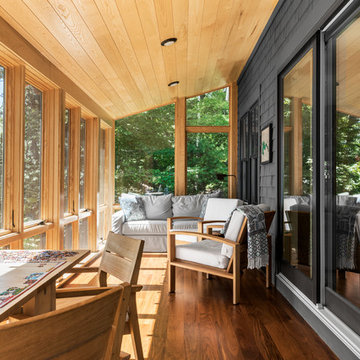
Contemporary meets rustic in this modern camp in Acton, Maine. Featuring Integrity from Marvin Windows and Doors.
Idéer för att renovera ett mellanstort maritimt uterum, med mellanmörkt trägolv och brunt golv
Idéer för att renovera ett mellanstort maritimt uterum, med mellanmörkt trägolv och brunt golv

Idéer för ett eklektiskt uterum, med mellanmörkt trägolv, glastak och brunt golv
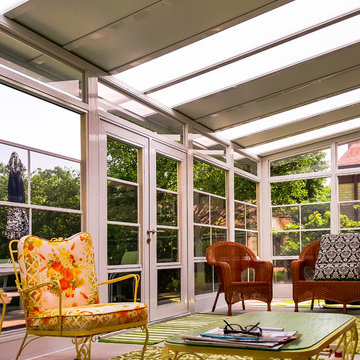
Idéer för att renovera ett mellanstort vintage uterum, med mellanmörkt trägolv, takfönster och brunt golv
3 334 foton på uterum, med mellanmörkt trägolv och tegelgolv
7

