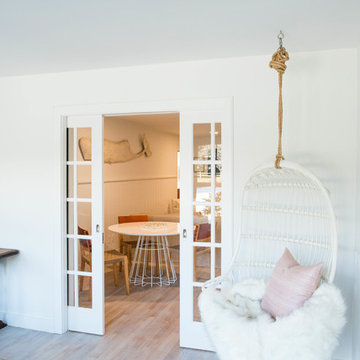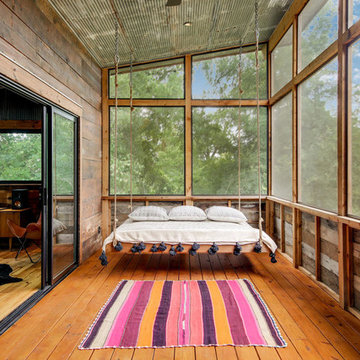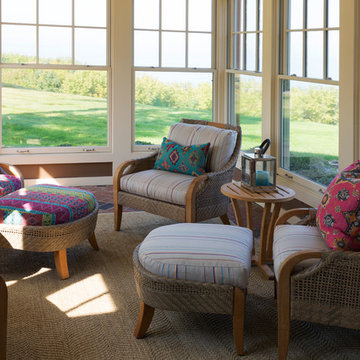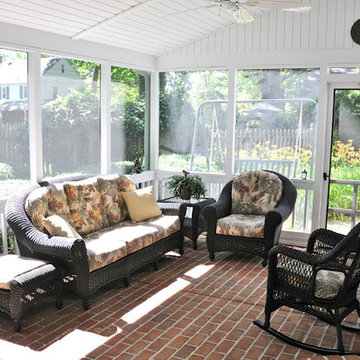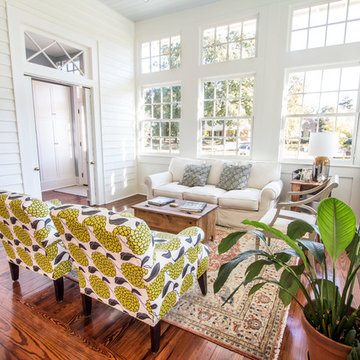3 334 foton på uterum, med mellanmörkt trägolv och tegelgolv
Sortera efter:
Budget
Sortera efter:Populärt i dag
161 - 180 av 3 334 foton
Artikel 1 av 3
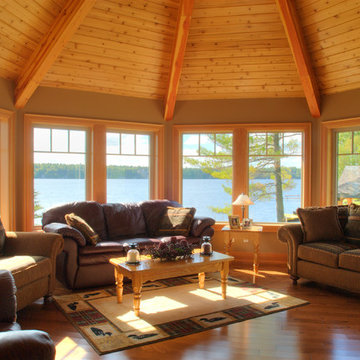
For more info and the floor plan for this home, follow the link below!
http://www.linwoodhomes.com/house-plans/plans/clearview/
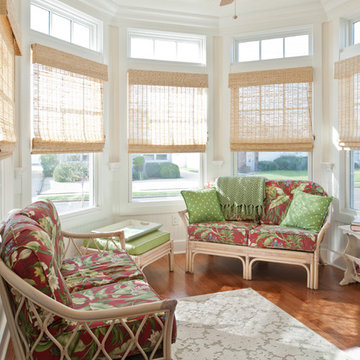
Patricia Burke
Inspiration för ett mellanstort maritimt uterum, med mellanmörkt trägolv och tak
Inspiration för ett mellanstort maritimt uterum, med mellanmörkt trägolv och tak
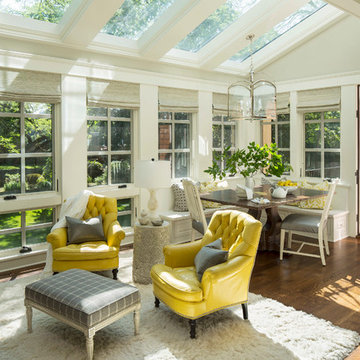
Martha O'Hara Interiors, Interior Design | Kyle Hunt & Partners, Builder | Mike Sharratt, Architect | Troy Thies, Photography | Shannon Gale, Photo Styling
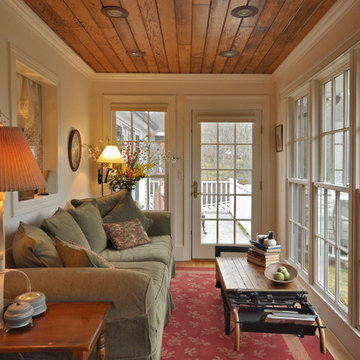
An extensive renovation and addition to a 1960’s-era spec house on a lovely private pond, this project sought to give a contemporary upgrade to a property that sought to incorporate classical elegance with a modern interpretation. The new house is reconceived as a three part project – the relocation of the existing home closer to the adjacent pond, the restoration of a historical stone boat house, and a modern connection between the two structures. This design called for welcoming porch that runs the full extent of the garden and pond façade, while from all three structures - framing the beautiful views of a rich lawn sloping down to the pond below
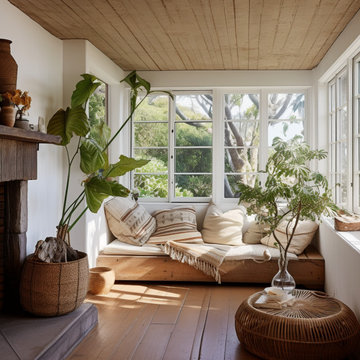
Embrace the Sunshine Inside and Out: Sunrooms Designed for South Florida Living
Imagine stepping into a vibrant oasis where sunlight dances through glass walls, palms sway in the breeze, and every moment feels like a postcard from paradise. We don't just build sunrooms; we create sanctuaries that seamlessly blend indoor and outdoor, capturing the essence of South Florida living.
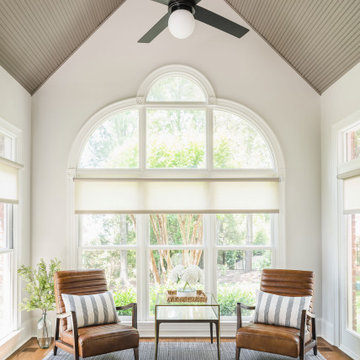
GC: Ekren Construction
Photography: Tiffany Ringwald
Exempel på ett mellanstort klassiskt uterum, med mellanmörkt trägolv och brunt golv
Exempel på ett mellanstort klassiskt uterum, med mellanmörkt trägolv och brunt golv
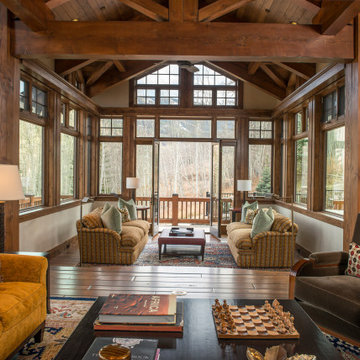
Idéer för mellanstora rustika uterum, med mellanmörkt trägolv, tak och brunt golv
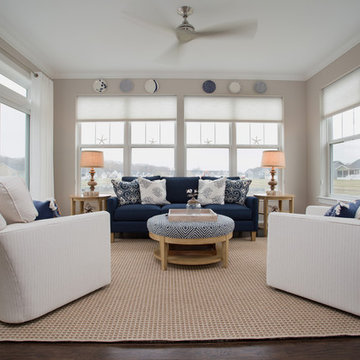
Carolyn Watson Photography
Idéer för ett mellanstort maritimt uterum, med mellanmörkt trägolv, tak och brunt golv
Idéer för ett mellanstort maritimt uterum, med mellanmörkt trägolv, tak och brunt golv

Builder: Pillar Homes - Photography: Landmark Photography
Idéer för mellanstora vintage uterum, med tegelgolv, en standard öppen spis, en spiselkrans i tegelsten, tak och rött golv
Idéer för mellanstora vintage uterum, med tegelgolv, en standard öppen spis, en spiselkrans i tegelsten, tak och rött golv
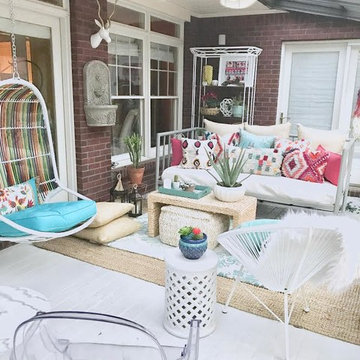
Colorful boho sunroom
Inspiration för ett eklektiskt uterum, med tegelgolv, takfönster och vitt golv
Inspiration för ett eklektiskt uterum, med tegelgolv, takfönster och vitt golv
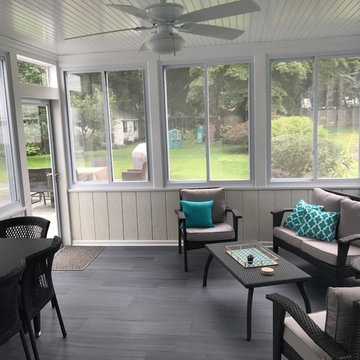
Inspiration för ett mellanstort vintage uterum, med mellanmörkt trägolv, tak och grått golv
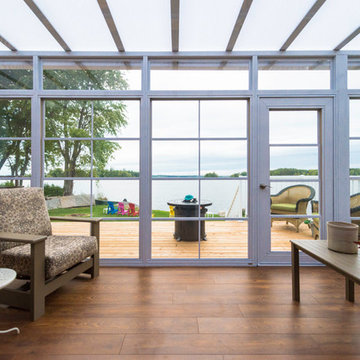
Idéer för att renovera ett mellanstort vintage uterum, med mellanmörkt trägolv, takfönster och brunt golv

Traditional design with a modern twist, this ingenious layout links a light-filled multi-functional basement room with an upper orangery. Folding doors to the lower rooms open onto sunken courtyards. The lower room and rooflights link to the main conservatory via a spiral staircase.
Vale Paint Colour- Exterior : Carbon, Interior : Portland
Size- 4.1m x 5.9m (Ground Floor), 11m x 7.5m (Basement Level)
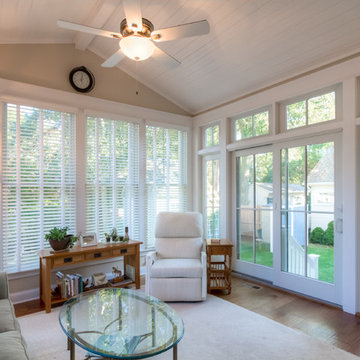
Jim Rambo - Architectural Photography
Inspiration för mellanstora maritima uterum, med mellanmörkt trägolv och tak
Inspiration för mellanstora maritima uterum, med mellanmörkt trägolv och tak
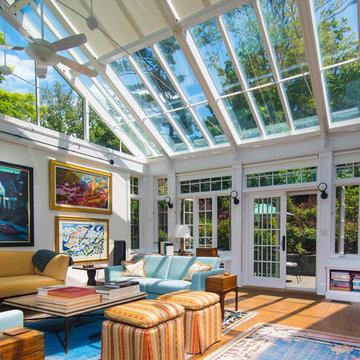
Stefan Radtke | Studio
Foto på ett vintage uterum, med mellanmörkt trägolv, glastak och gult golv
Foto på ett vintage uterum, med mellanmörkt trägolv, glastak och gult golv
3 334 foton på uterum, med mellanmörkt trägolv och tegelgolv
9
