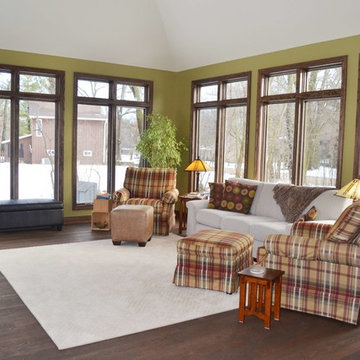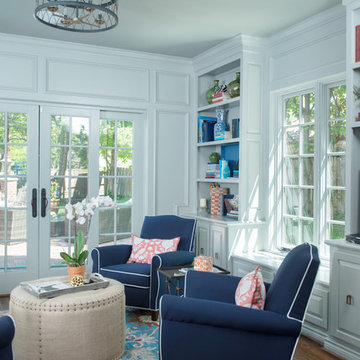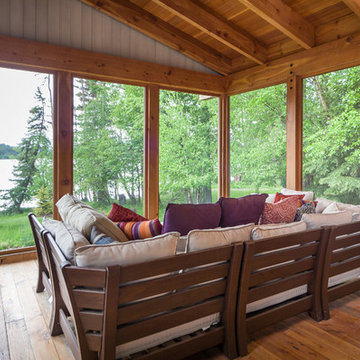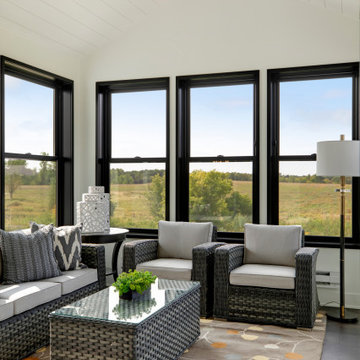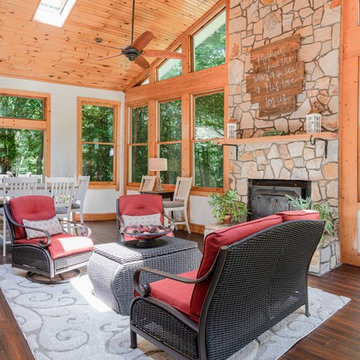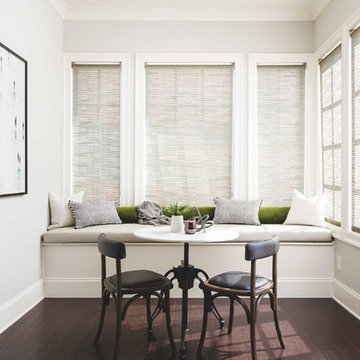1 627 foton på uterum, med mörkt trägolv
Sortera efter:
Budget
Sortera efter:Populärt i dag
81 - 100 av 1 627 foton
Artikel 1 av 2
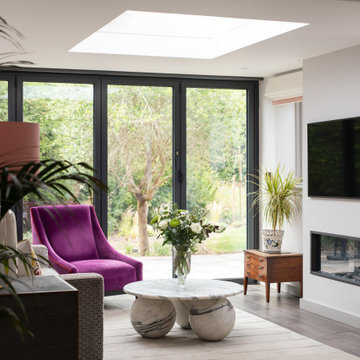
Contemporary garden room with bifold doors and lantern roof
Idéer för att renovera ett mellanstort eklektiskt uterum, med mörkt trägolv, en bred öppen spis, en spiselkrans i gips och grått golv
Idéer för att renovera ett mellanstort eklektiskt uterum, med mörkt trägolv, en bred öppen spis, en spiselkrans i gips och grått golv
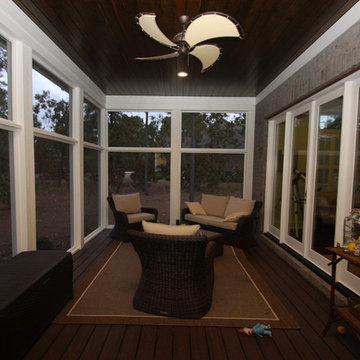
Inspiration för mellanstora klassiska uterum, med mörkt trägolv, tak och brunt golv
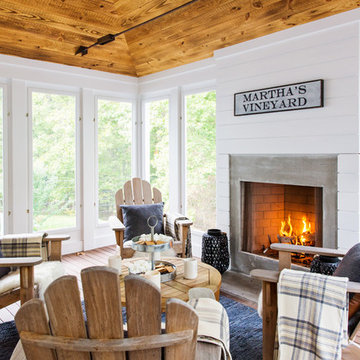
Idéer för att renovera ett maritimt uterum, med mörkt trägolv, en standard öppen spis, en spiselkrans i betong och tak

Huge vaulted screen porch with wood-burning fireplace and direct access to the oversized deck spanning the home’s back, all accessed by a 12-foot, bi-fold door from the great room

This is a small parlor right off the entry. It has room for a small amount of seating plus a small desk for the husband right off the pocket door entry to the room. We chose a medium slate blue for all the walls, molding, trim and fireplace. It has the effect of a dramatic room as you enter, but is an incredibly warm and peaceful room. All of the furniture was from the husband's family and we refinished, recovered as needed. The husband even made the coffee table! photo: David Duncan Livingston
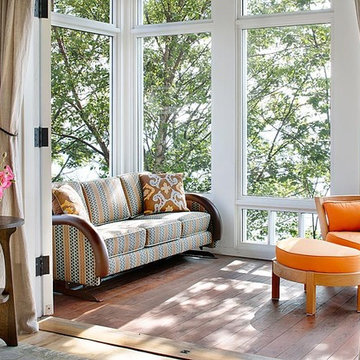
Designer: Jean Alan
Design Assistant: Jody Trombley
Inredning av ett klassiskt uterum, med mörkt trägolv
Inredning av ett klassiskt uterum, med mörkt trägolv
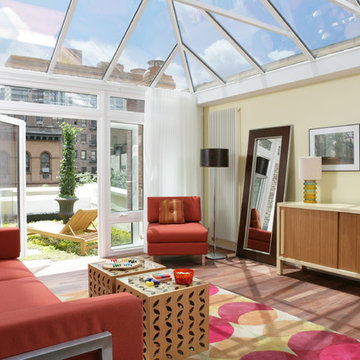
Inspiration för ett mellanstort funkis uterum, med mörkt trägolv och glastak
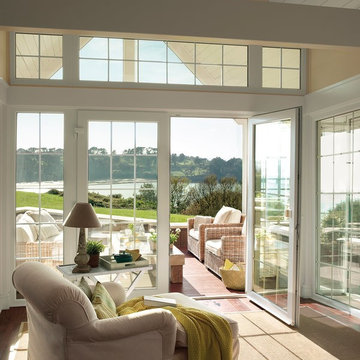
Zona de lectura frente a una gran cristalera que da salida a un amplio porche con vistas a la Bahía de Santander.
Foto på ett mellanstort vintage uterum, med mörkt trägolv
Foto på ett mellanstort vintage uterum, med mörkt trägolv
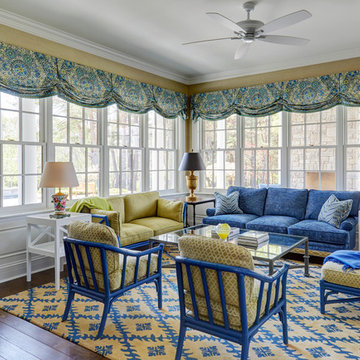
The yellow and blue corner sunroom is flooded with light and features classic white recessed panel wainscot and grass cloth walls. Photo by Mike Kaskel.
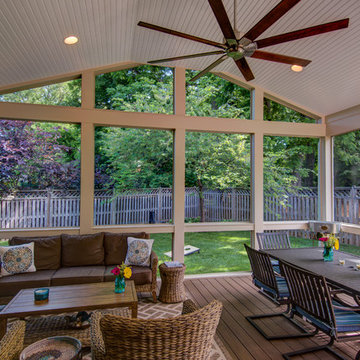
Idéer för ett mellanstort klassiskt uterum, med mörkt trägolv, tak och brunt golv
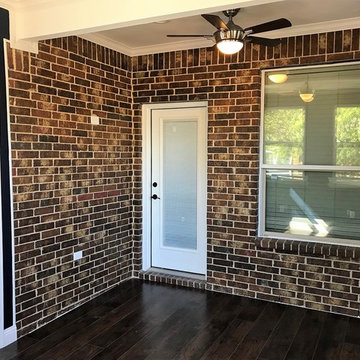
Excellent choice to add space and value to your home.
Sunroom with Deck.
Inspiration för ett litet vintage uterum, med mörkt trägolv, tak och brunt golv
Inspiration för ett litet vintage uterum, med mörkt trägolv, tak och brunt golv

Our clients were relocating from the upper peninsula to the lower peninsula and wanted to design a retirement home on their Lake Michigan property. The topography of their lot allowed for a walk out basement which is practically unheard of with how close they are to the water. Their view is fantastic, and the goal was of course to take advantage of the view from all three levels. The positioning of the windows on the main and upper levels is such that you feel as if you are on a boat, water as far as the eye can see. They were striving for a Hamptons / Coastal, casual, architectural style. The finished product is just over 6,200 square feet and includes 2 master suites, 2 guest bedrooms, 5 bathrooms, sunroom, home bar, home gym, dedicated seasonal gear / equipment storage, table tennis game room, sauna, and bonus room above the attached garage. All the exterior finishes are low maintenance, vinyl, and composite materials to withstand the blowing sands from the Lake Michigan shoreline.
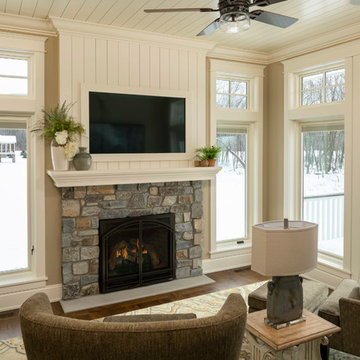
Inredning av ett klassiskt uterum, med mörkt trägolv och en standard öppen spis
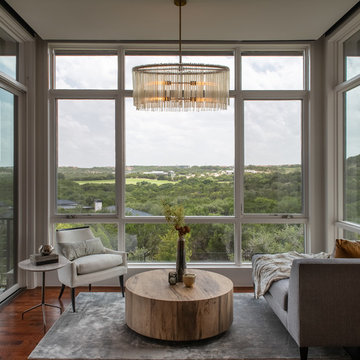
Casey Woods
Inspiration för ett vintage uterum, med mörkt trägolv, tak och brunt golv
Inspiration för ett vintage uterum, med mörkt trägolv, tak och brunt golv
1 627 foton på uterum, med mörkt trägolv
5
