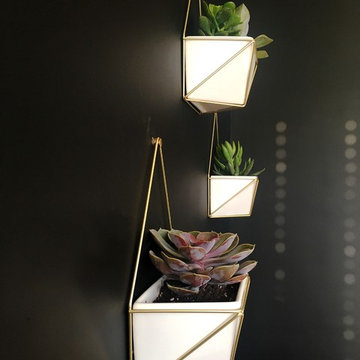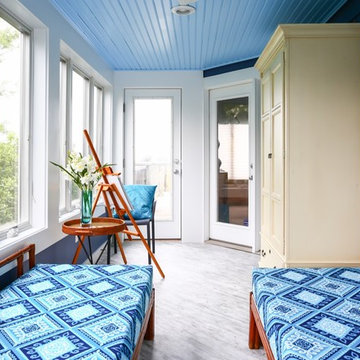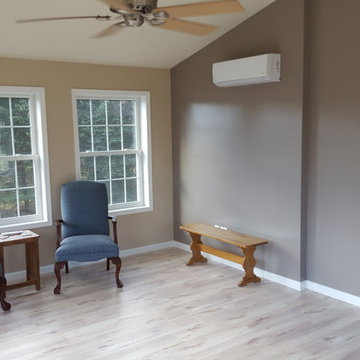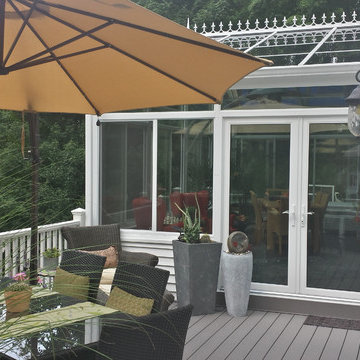344 foton på uterum, med plywoodgolv och laminatgolv
Sortera efter:
Budget
Sortera efter:Populärt i dag
81 - 100 av 344 foton
Artikel 1 av 3
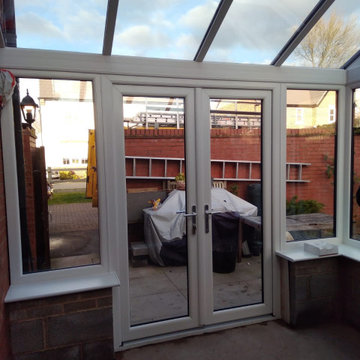
For a lot of people, a conservatory is still a first thought for a new extension of a property. With that as a thought, the options available for conservatorys have increased drastically over the last few years with a lot of manufactures providing different designs and colours for customers to pick from.
When this customer came to us, they were wanting to have a conservatory that had a modern design and finish. After look at a few designs our team had made for them, the customer decided to have a gable designed conservatory, which would have 6 windows, 2 of which would open, and a set of french doors as well. As well as building the conservatory, our team also removed a set of french doors and side panels that the customer had at the rear of their home to create a better flow from house to conservatory.
As you can see from the images provided, the conservatory really does add a modern touch to this customers home.
Here you can see the customers finished french doors installed.
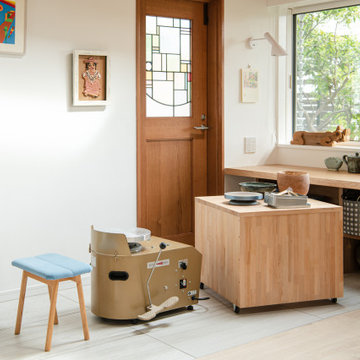
庭に増築したテラスのような空間。床はフローリングの部分と陶芸を楽しめるタイルの床に張り分けてあります。陶芸の機械は隠し台ワゴンで覆い、普段は多目的に使う。4mの無垢のカウンターは仕事をしたり、本を読んだり、おしゃべりをしたりと心地よい空間を作っている。
Idéer för små amerikanska uterum, med plywoodgolv, takfönster och beiget golv
Idéer för små amerikanska uterum, med plywoodgolv, takfönster och beiget golv
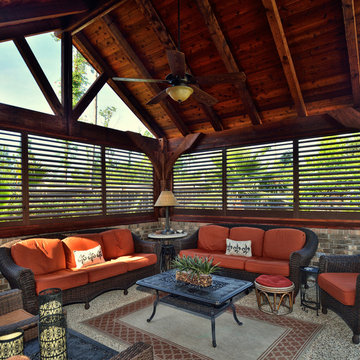
Idéer för ett mellanstort rustikt uterum, med laminatgolv, tak och flerfärgat golv
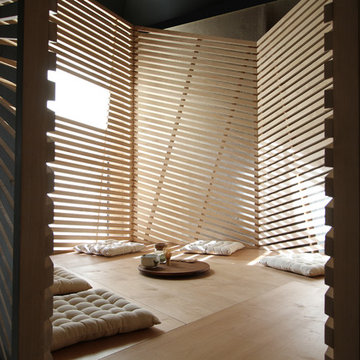
Paul Taylor
Inspiration för mellanstora moderna uterum, med plywoodgolv och tak
Inspiration för mellanstora moderna uterum, med plywoodgolv och tak
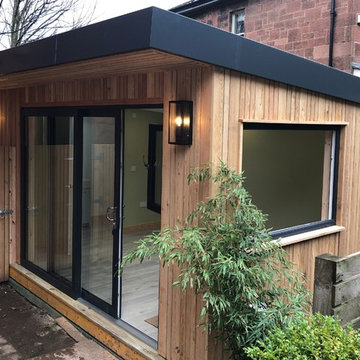
Our client needed additional space for Granny to come and stay therefore the existing garage was demolished and replaced with a 5m x 3m Garden Room / WC. Velux Windows were used in both areas to bring additional light down into the Room to ensure the space was as bright as possible. Low threshold doors were used to make sure the space was fully accessible for Granny.
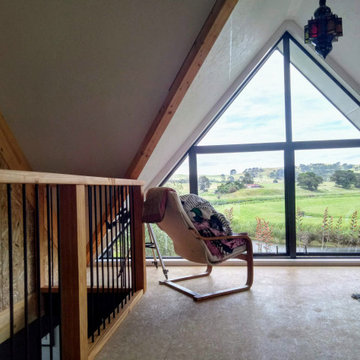
Warm, dry, sunny loft space.
Multifunction living
Idéer för att renovera ett litet lantligt uterum, med plywoodgolv
Idéer för att renovera ett litet lantligt uterum, med plywoodgolv
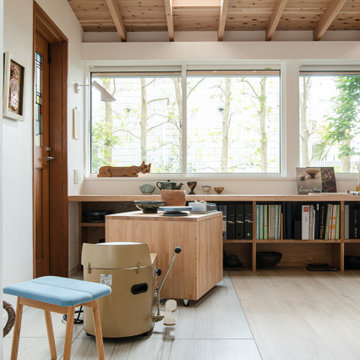
庭に増築したテラスのような空間。床はフローリングの部分と陶芸を楽しめるタイルの床に張り分けてあります。陶芸の機械は隠し台ワゴンで覆い、普段は多目的に使う。4mの無垢のカウンターは仕事をしたり、本を読んだり、おしゃべりをしたりと心地よい空間を作っている。
Inspiration för små amerikanska uterum, med plywoodgolv, takfönster och beiget golv
Inspiration för små amerikanska uterum, med plywoodgolv, takfönster och beiget golv
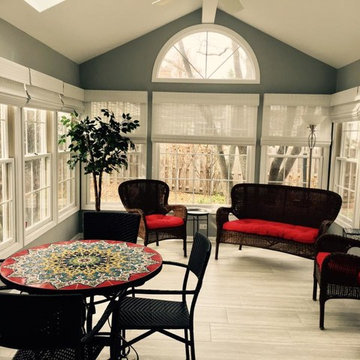
A sunroom enhanced with beautiful cordless woven woods. Corners? No problem we custom miter the corners for a perfect fit.
Idéer för ett stort klassiskt uterum, med laminatgolv, takfönster och grått golv
Idéer för ett stort klassiskt uterum, med laminatgolv, takfönster och grått golv
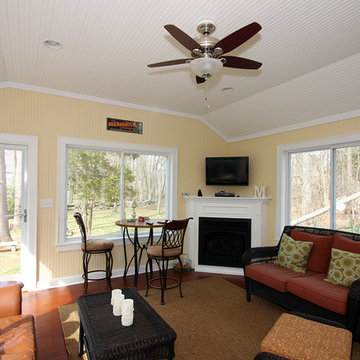
Four-Season Room / Sunroom
Inredning av ett klassiskt mellanstort uterum, med laminatgolv, en öppen hörnspis och tak
Inredning av ett klassiskt mellanstort uterum, med laminatgolv, en öppen hörnspis och tak
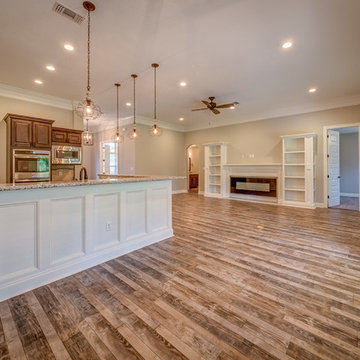
The view from the breakfast nook is unbelievable and allows your family to engage in conversation no matter where they are in the main area.
Bild på ett stort vintage uterum, med laminatgolv, tak och brunt golv
Bild på ett stort vintage uterum, med laminatgolv, tak och brunt golv
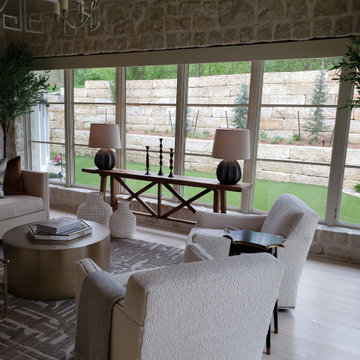
Sunporch over looking backyard and pool area
Inredning av ett medelhavsstil mellanstort uterum, med laminatgolv och grått golv
Inredning av ett medelhavsstil mellanstort uterum, med laminatgolv och grått golv
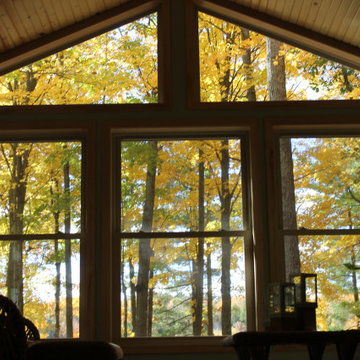
Inspiration för mellanstora klassiska uterum, med laminatgolv, tak och brunt golv
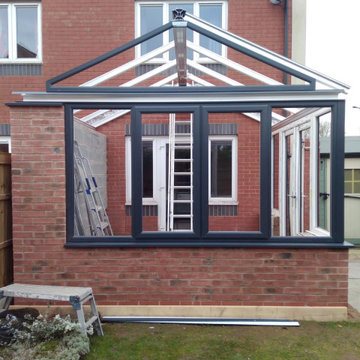
For a lot of people, a conservatory is still a first thought for a new extension of a property. With that as a thought, the options available for conservatorys have increased drastically over the last few years with a lot of manufactures providing different designs and colours for customers to pick from.
When this customer came to us, they were wanting to have a conservatory that had a modern design and finish. After look at a few designs our team had made for them, the customer decided to have a gable designed conservatory, which would have 6 windows, 2 of which would open, and a set of french doors as well. As well as building the conservatory, our team also removed a set of french doors and side panels that the customer had at the rear of their home to create a better flow from house to conservatory.
As you can see from the images provided, the conservatory really does add a modern touch to this customers home.
In this image, you can see the customers conservatory with the frame of the conservatory being installed.
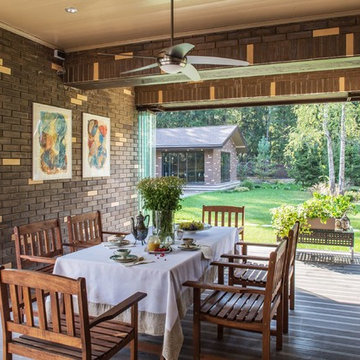
Автор Н. Новикова (Петелина), фото С. Моргунов
Bild på ett stort funkis uterum, med laminatgolv, en standard öppen spis, en spiselkrans i tegelsten, tak och brunt golv
Bild på ett stort funkis uterum, med laminatgolv, en standard öppen spis, en spiselkrans i tegelsten, tak och brunt golv
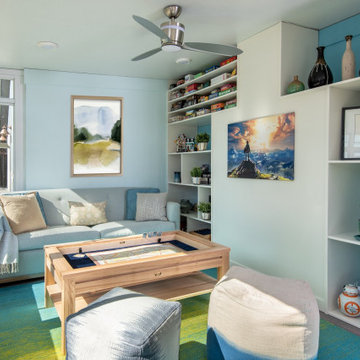
The mission: turn an unused back patio into a space where mom and dad and kids can all play and enjoy being together. Dad is an avid video gamer, mom and dad love to play board games with friends and family, and the kids love to draw and play.
After the patio received a new enclosure and ceiling with recessed LED lights, my solution was to divide this long space into two zones, one for adults and one for kids, but unified with a sky blue and soothing green color palette and coordinating rugs.
To the right we have a comfortable sofa with poufs gathered around a specialty cocktail table that turns into a gaming table featuring a recessed well which corrals boards, game pieces, and dice (and a handy grooved lip for propping up game cards), and also has a hidden pop-up monitor that connects to game consoles or streams films/television.
I designed a shelving system to wrap around the back of a brick fireplace that includes narrow upper shelving to store board games, and plenty of other spots for fun things like working robotic models of R2D2 and BB8!
Over in the kids’ zone, a handy storage system with blue doors, a modular play table in a dark blue grey, and a sweet little tee pee lined with fur throws for playing, hiding, or napping gives this half of the room an organized way for kids to express themselves. Magnetic art holders on the wall display an ever-changing gallery of finger paintings and school crafts.
This back patio is now a fun room sunroom where the whole family can play!
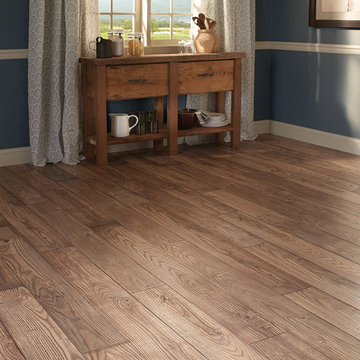
Mannington has some unique and realistic laminates. Come in to check out our Chesnutt Hill, Natural, Mannington Laminate.
Inredning av ett uterum, med laminatgolv och brunt golv
Inredning av ett uterum, med laminatgolv och brunt golv
344 foton på uterum, med plywoodgolv och laminatgolv
5
