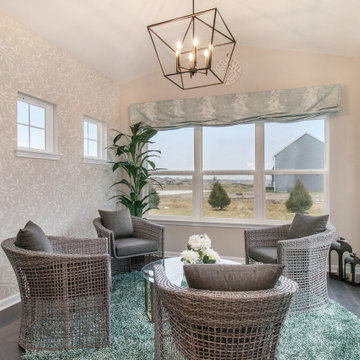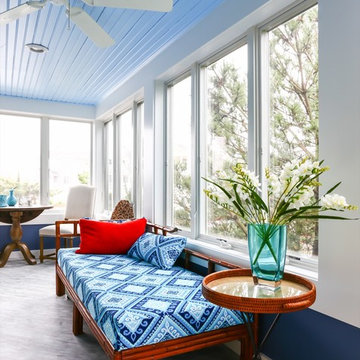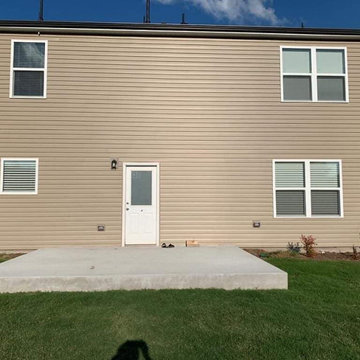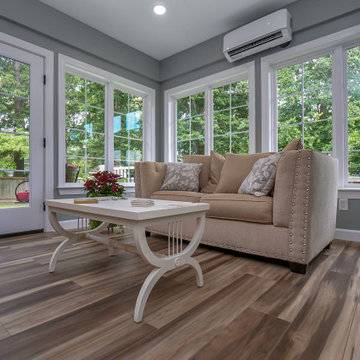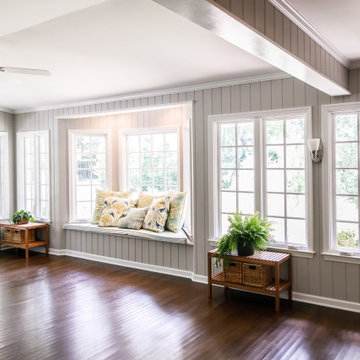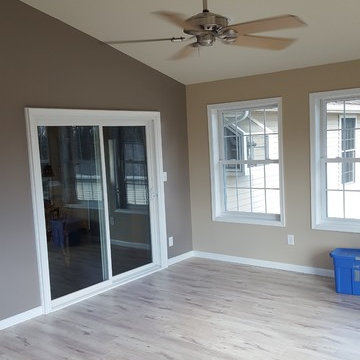344 foton på uterum, med plywoodgolv och laminatgolv
Sortera efter:
Budget
Sortera efter:Populärt i dag
121 - 140 av 344 foton
Artikel 1 av 3
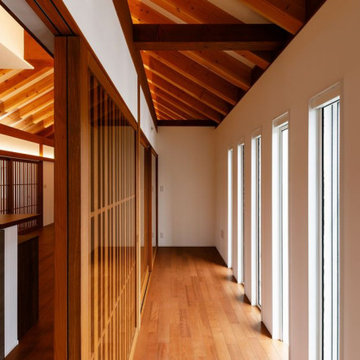
仕切り壁は二重になっていて外壁の断熱壁と木製建具で構成した目隠し壁との構成となっています。格子戸はメンテナンスに配慮して格子を両面ガラスで挟む、というデザインにしてます。お施主さんのご要望から生まれた意匠、これによって格子戸は掃除が大変、という既成概念が革新されました。
Idéer för ett stort klassiskt uterum, med plywoodgolv och brunt golv
Idéer för ett stort klassiskt uterum, med plywoodgolv och brunt golv
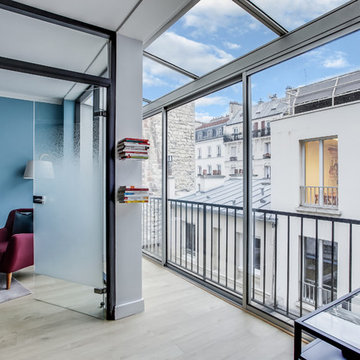
Shootin
Modern inredning av ett mellanstort uterum, med laminatgolv, glastak och beiget golv
Modern inredning av ett mellanstort uterum, med laminatgolv, glastak och beiget golv
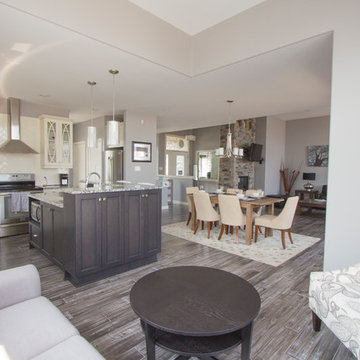
Spot On Creative
Klassisk inredning av ett litet uterum, med laminatgolv, tak och grått golv
Klassisk inredning av ett litet uterum, med laminatgolv, tak och grått golv
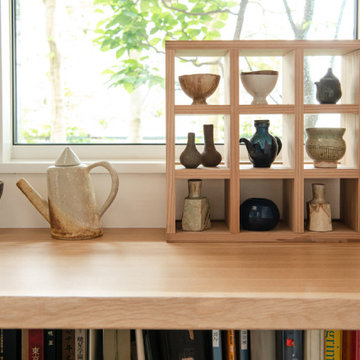
ナラの無垢は750mm幅の物から柄が綺麗なところを選び、手前に人工耳をつけ、手触りの良さを追求しました。
ワンルームにリビング、書斎、キッチン、ダイニング、寝室、陶芸コーナー、読書コーナーと盛り込んだ増改築リノベーション
Inspiration för små amerikanska uterum, med plywoodgolv, takfönster och beiget golv
Inspiration för små amerikanska uterum, med plywoodgolv, takfönster och beiget golv
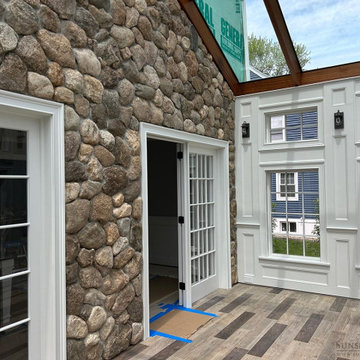
Located in the charming town of Vernon, Connecticut, we worked in close collaboration with local construction pros to produce this lovely Victorian gable conservatory. The Victorian gable conservatory style, characterized by its steeply pitched roof and intricate detailing, is well-suited to picturesque New England, offering homeowners a fusion of classical architecture and contemporary allure. This glass space represents the embrace of tradition and modern amenities alike.
The mahogany conservatory roof frame forms the cornerstone of this project. With the rafters prepared in the Sunspace wood shop, the glass roof system also includes a sturdy structural ridge beam and is outfitted with insulated Solarban 70 low-e glass. The result is both durable and refined. A patented glazing system and gleaming copper cladding complete the product.
Sunspace Design played a pivotal role in the conservatory’s creation, beginning with the provision of shop drawings detailing the roof system design. Once crafted, necessary components were transported to the job site for field installation. Working with Custom Construction Plus LLC, who oversaw the conventional wall construction, and CT Home Designs, the architectural lead, our team ensured a seamless transition between the conservatory roof and the home's architecture. We craft spaces that elevate everyday living, and we love how this one came out.
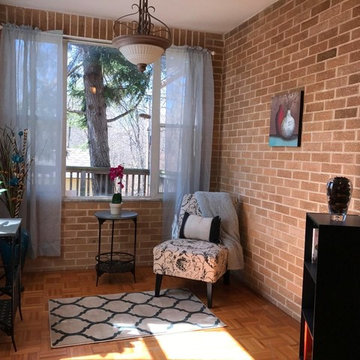
Sunroom, nook
Inredning av ett modernt mellanstort uterum, med laminatgolv och beiget golv
Inredning av ett modernt mellanstort uterum, med laminatgolv och beiget golv
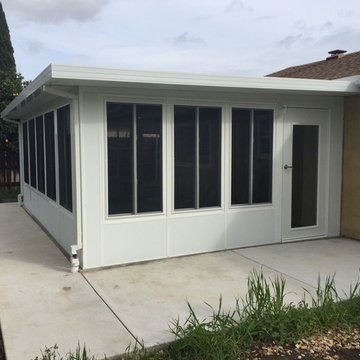
Idéer för att renovera ett mellanstort funkis uterum, med laminatgolv och tak
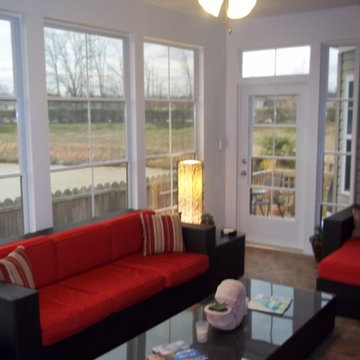
Klassisk inredning av ett mellanstort uterum, med laminatgolv, tak och brunt golv
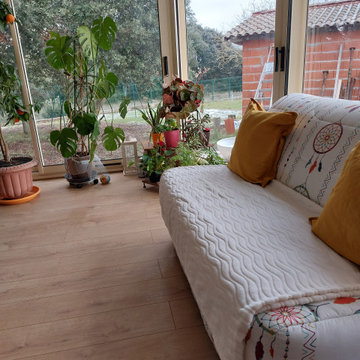
Après la construction de cette véranda, les propriétaires m'ont demandés de leur créer un petit coin salon- chambre, d'où l'utilisation d'un BZ et agrémenté de plantes vertes qui apportant de la fraicheur et font le rappel avec l'extérieur...
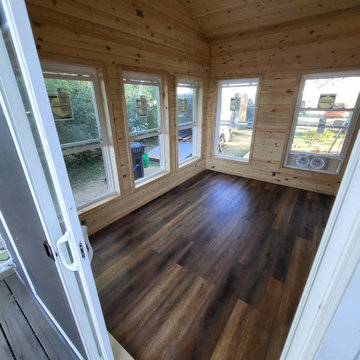
Idéer för att renovera ett mellanstort lantligt uterum, med laminatgolv, tak och flerfärgat golv
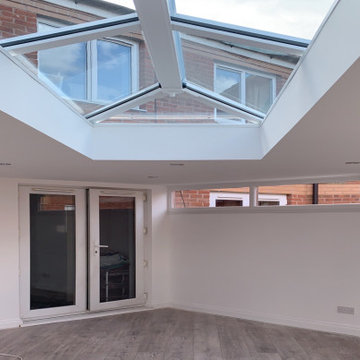
Orangery done for a client who wanted extra living space with a lot of light. Orangeries are different from a conservatory as orangeries are becoming more popular and looks more like part of your home rather than it looking like a separate extension. Natural light coming in with the skylight.
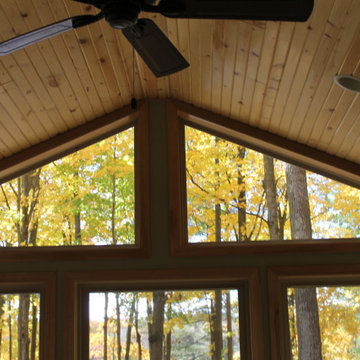
Idéer för att renovera ett mellanstort vintage uterum, med laminatgolv, tak och brunt golv
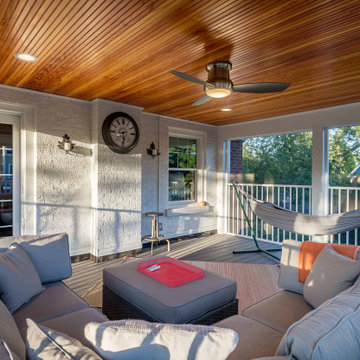
Inspiration för stora klassiska uterum, med plywoodgolv, tak och brunt golv
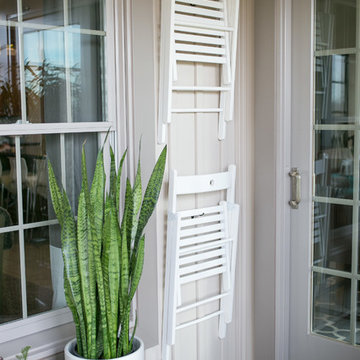
12Stones Photography
Idéer för att renovera ett litet maritimt uterum, med laminatgolv
Idéer för att renovera ett litet maritimt uterum, med laminatgolv
344 foton på uterum, med plywoodgolv och laminatgolv
7
