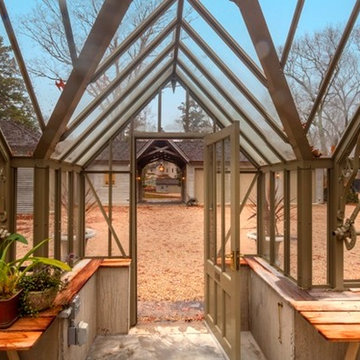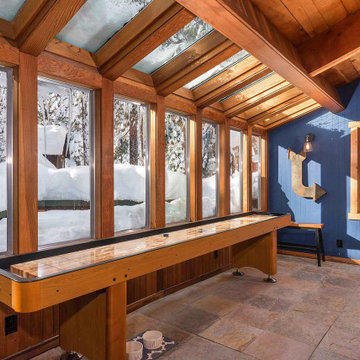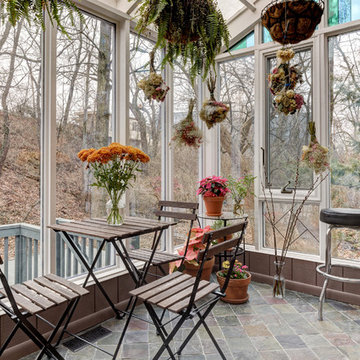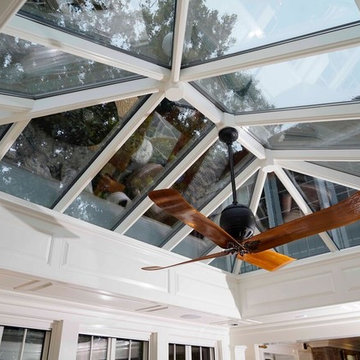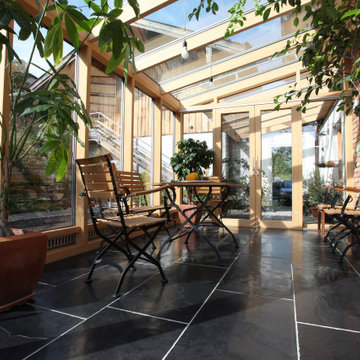102 foton på uterum, med skiffergolv och glastak
Sortera efter:
Budget
Sortera efter:Populärt i dag
21 - 40 av 102 foton
Artikel 1 av 3
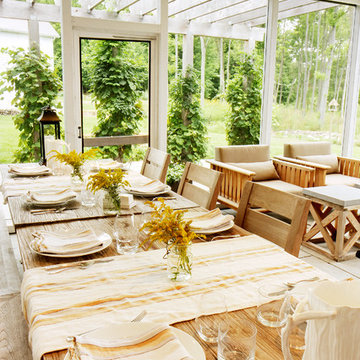
From their front porches to their brightly colored outbuildings, these graceful homes - clustered among walking paths, private docks, and parkland - nod to the Amish countryside in which they're sited. Their nostalgic appeal is complemented by open floor plans, exposed beam ceilings, and custom millwork, melding the charms of yesteryear with the character and conveniences demanded by today's discerning home buyers.
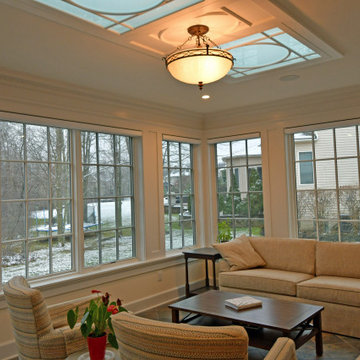
One can easily kick up their feet and enjoy this well-lit sunroom just off the kitchen. The custom laylight was a long awaited feature that the home owner described as 'worth the wait'.
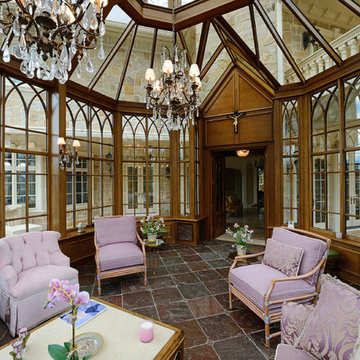
A pair of French doors connects the glass conservatory with the rest of the home.
Robert Socha Photography
Idéer för stora vintage uterum, med skiffergolv och glastak
Idéer för stora vintage uterum, med skiffergolv och glastak
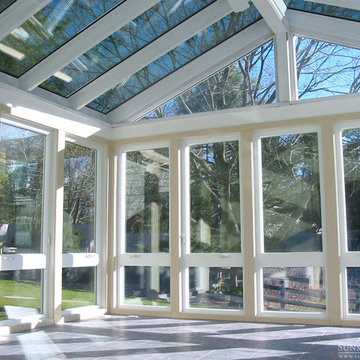
This project features a true, classic sunroom in the earliest tradition of the New England concept. Utilizing large, top quality, energy efficient windows with a solid mahogany wood frame roof, we provided the client with a contemporary look and feel. Taking advantage of the lovely view to the rear of their home, the clients wanted to bring that outdoor feeling indoors. The roof was glazed with insulated glass units which utilized soft coat Low E and Argon gas for solid performance in any weather. The room is also fully conditioned so that it remains functional in any of New England’s diverse seasons.
Another important facet of the project was the need to provide direct access to the new sunroom from the existing kitchen. This would allow the vista to be clearly visible while in the kitchen or in the sunroom. We used a gable-style or “pitched glass” roof so as to introduce additional height in the center of the space. This allowed for the best possible view of the exterior from the kitchen while blending with the existing house architecture. This classic New England sunroom gets it done in all the ways that matter.
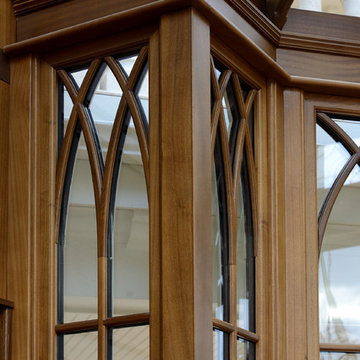
A close up of the interior finishes and specialty muntins.
Photos by Robert Socha
Inspiration för stora klassiska uterum, med skiffergolv och glastak
Inspiration för stora klassiska uterum, med skiffergolv och glastak
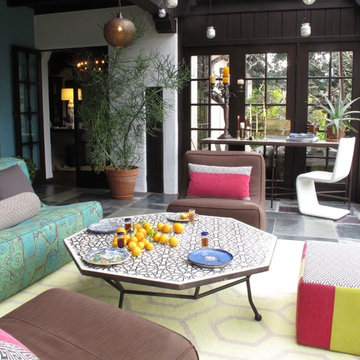
A Modern Moroccan Sunroom is a vibrant counterpoint to this historical Northern California home.
Inredning av ett medelhavsstil mellanstort uterum, med skiffergolv och glastak
Inredning av ett medelhavsstil mellanstort uterum, med skiffergolv och glastak
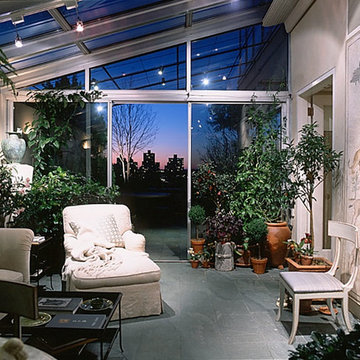
Foto på ett mellanstort vintage uterum, med skiffergolv, glastak och grått golv
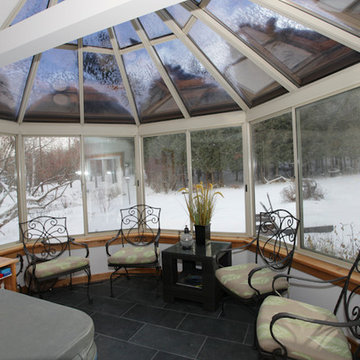
This was a major full home renovation, transforming an old dated home with a strange layout into a modern custom space. Highlights are the brand new stylish kitchen with in-counter beer taps, cozy hot tub room, and outdoor bar, cooking and dining area.
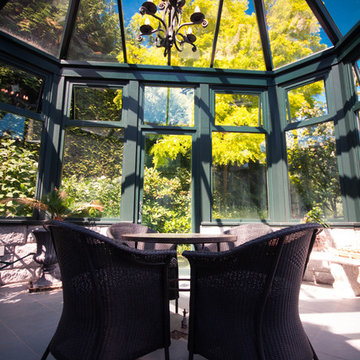
-Architect & Designer: McCulloch & Associates Design Ltd.-Landscape Architect: Paul Sangha Ltd.
Inspiration för mellanstora klassiska uterum, med skiffergolv och glastak
Inspiration för mellanstora klassiska uterum, med skiffergolv och glastak
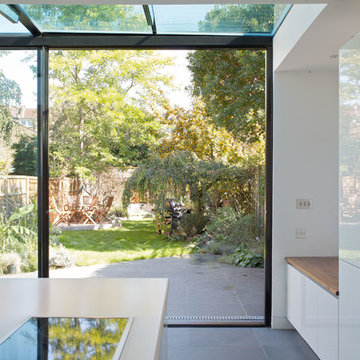
Waind Gohil Architects + Potter
Idéer för mellanstora funkis uterum, med skiffergolv, glastak och grått golv
Idéer för mellanstora funkis uterum, med skiffergolv, glastak och grått golv
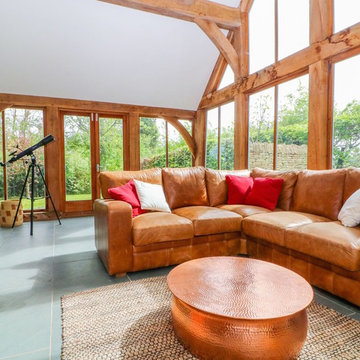
Inspiration för ett stort lantligt uterum, med skiffergolv, en öppen vedspis, glastak och grått golv
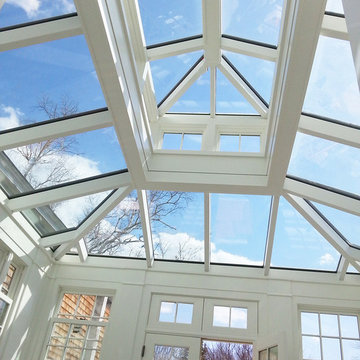
Deep in the historic district of Salem, Massachusetts, our design-build team worked to create a beautiful conservatory glass roof system to bring light, beauty, and functionality to our client. The end result is a custom glass roof lantern crowning a freshly constructed year-round addition which elegantly compliments an already extraordinary home.
The space was designed to accommodate dual-purpose usage; the homeowner enjoys light gardening in one portion of the conservatory and morning coffee in the other. We strategically placed a glass partition and door to enable independent climate controls for the greenhouse and den. Incredible moldings and copperwork coupled with a custom Marvin door and window package dress the vertical walls while a custom open lantern glass roof provides an amazing view from the interior.
Sunspace Design glass roof lanterns are constructed with solid mahogany components and concealed steel designed to withstand the powerful elements characteristic of New England weather. The comfort and shelter created through our rigid engineering gives our clients the freedom to relax in the natural light—and in this case appreciate a horticultural hobby—for all four seasons. We warmly invite you to incorporate a glass roof into your upcoming project so that you and your family can harvest year-round sunshine as well.
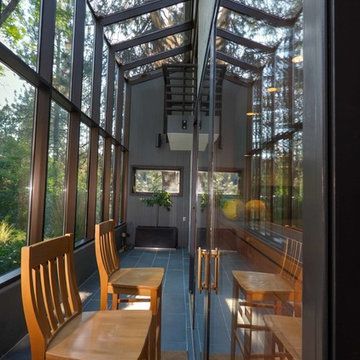
Idéer för att renovera ett litet funkis uterum, med skiffergolv, glastak och grått golv
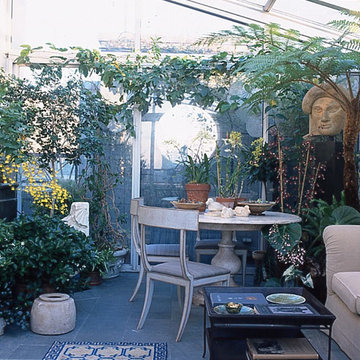
Exempel på ett mellanstort klassiskt uterum, med skiffergolv, glastak och grått golv
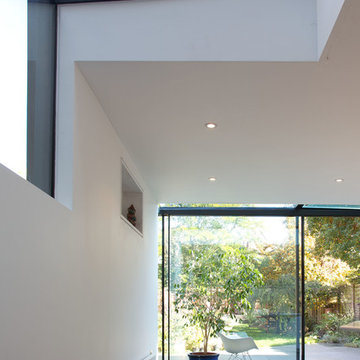
Waind Gohil Architects + Potter
Bild på ett mellanstort funkis uterum, med skiffergolv, glastak och grått golv
Bild på ett mellanstort funkis uterum, med skiffergolv, glastak och grått golv
102 foton på uterum, med skiffergolv och glastak
2
