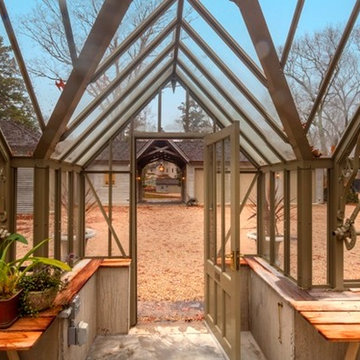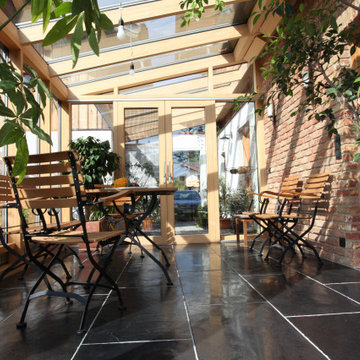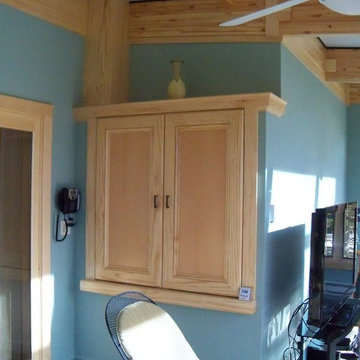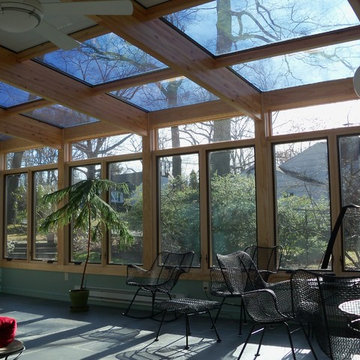102 foton på uterum, med skiffergolv och glastak
Sortera efter:
Budget
Sortera efter:Populärt i dag
41 - 60 av 102 foton
Artikel 1 av 3
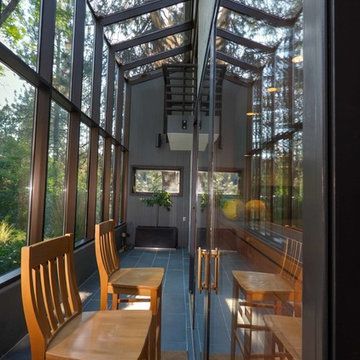
Idéer för att renovera ett litet funkis uterum, med skiffergolv, glastak och grått golv
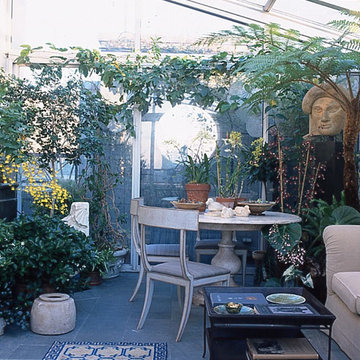
Exempel på ett mellanstort klassiskt uterum, med skiffergolv, glastak och grått golv
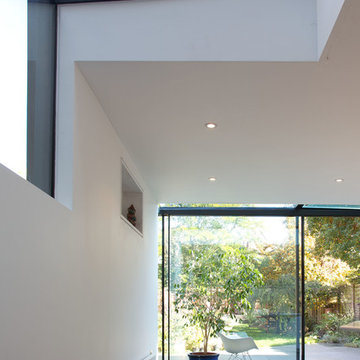
Waind Gohil Architects + Potter
Bild på ett mellanstort funkis uterum, med skiffergolv, glastak och grått golv
Bild på ett mellanstort funkis uterum, med skiffergolv, glastak och grått golv
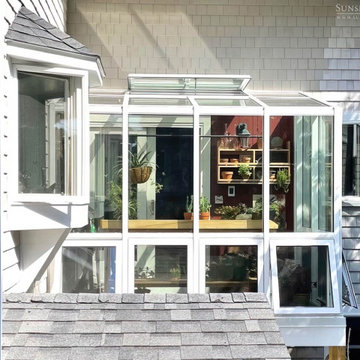
Not far from the Maine coastline, this renovation project showcases the power of creative reimagining. With an elevated deck in need of replacement, the clients envisioned a new space that would fill with sunshine and offer them the potential to nurture plants throughout the year. Offering full-service design and construction, Sunspace stepped in to make it happen.
The Sunspace team began by replacing the existing deck structure, creating a solid, raised, insulated foundation that would receive the greenhouse addition. A high-quality aluminum frame was chosen for its durability and sleek lines, blending with the home's existing architecture and fitting snugly into the corner of the exterior walls. The generous use of insulated glass floods the interior with natural light while maintaining a comfortable growing environment all year round.
Functionality within a small space is key in this design. Venting windows in the lower sections and operable roof vents ensure proper airflow and temperature control, essential for a thriving plant collection. The interior is thoughtfully finished with planting benches and shelving to establish an organized, inviting workspace. And with direct access from the home, a trip to the greenhouse is an effortless escape for the clients, a world of vibrant growth never further than a few steps away.
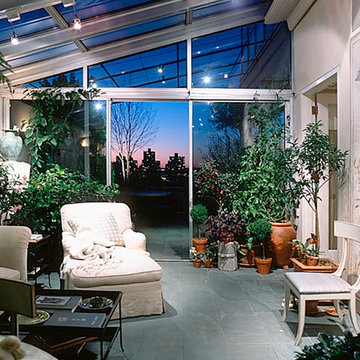
Inspiration för mellanstora klassiska uterum, med skiffergolv, glastak och grått golv
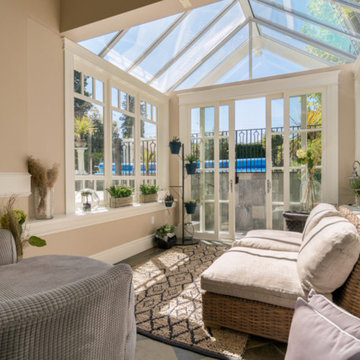
Foto på ett vintage uterum, med skiffergolv, glastak och flerfärgat golv
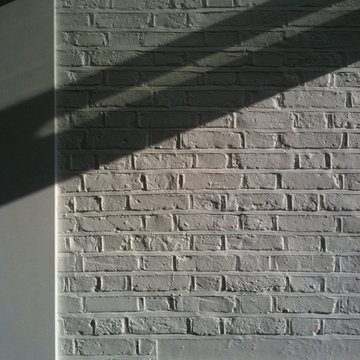
Rozeman Architects
Modern inredning av ett litet uterum, med skiffergolv och glastak
Modern inredning av ett litet uterum, med skiffergolv och glastak
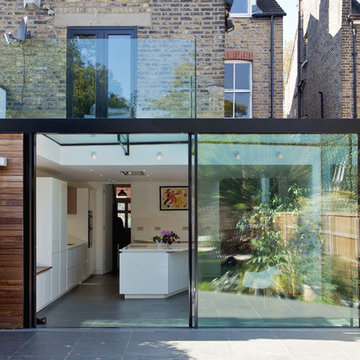
Waind Gohil Architects + Potter
Exempel på ett mellanstort modernt uterum, med skiffergolv, glastak och grått golv
Exempel på ett mellanstort modernt uterum, med skiffergolv, glastak och grått golv
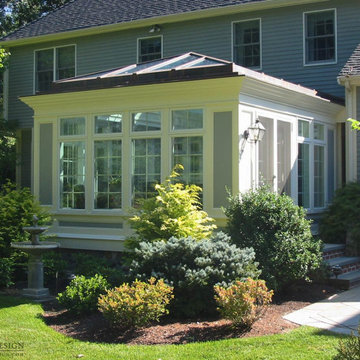
As New England's premier custom glass design firm, we were proud to bring this stunning orangery addition to life for a Carlisle, Massachusetts family we’ve worked with on two other occasions. Orangeries, historically designed for cultivating citrus trees, have evolved into luxurious glass-enclosed spaces offering year-round natural light and connection to the outdoors. This custom orangery demonstrates Sunspace Design's mastery of blending the classic style with modern amenities.
Over two years of meticulous planning culminated in the results you see here. Drawn to our local reputation and in-house design and fabrication capabilities, the clients collaborated closely with us to realize their vision. Spanning an impressive 14' x 22'6", the orangery brings an air of grandeur to the rear of the colonial-style home while complementing the existing architecture.
The centerpiece is the custom hip-style glass roof, outfitted with insulated safety glass, framed in rich sapele mahogany, and adorned with copper glazing, flashing, and capping. Blue reflective glass set in the roof creates a captivating interplay of light throughout the day and contributes to the space’s lasting elegance. The roof line is set in from the walls to create a perimeter soffit on the interior, typical of orangeries. Custom wet bar cabinetry, crown moldings, and tilework complete the orangery, reflecting the family's discerning taste and creating an excellent spot for entertaining.
Our role as general contractor, our design expertise, and our fabrication abilities ensured this project's seamless execution. From engineered CAD drawings to the intricate roof assembly, the Sunspace commitment to quality is evident in the finished result. This space is much more than an addition; it's become the heart of the family’s home, where joyous holiday gatherings are hosted, and a touch of luxury is brought to everyday living.
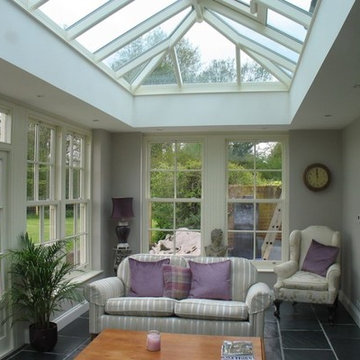
The new Orangery Extension has created a stunning space to sit and enjoy the tranquil garden and fields beyond
Foto på ett stort vintage uterum, med skiffergolv, glastak och grått golv
Foto på ett stort vintage uterum, med skiffergolv, glastak och grått golv
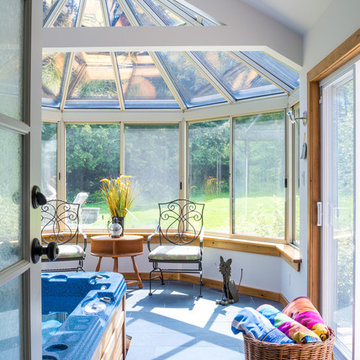
This was a major full home renovation, transforming an old dated home with a strange layout into a modern custom space. Highlights are the brand new stylish kitchen with in-counter beer taps, cozy hot tub room, and outdoor bar, cooking and dining area.
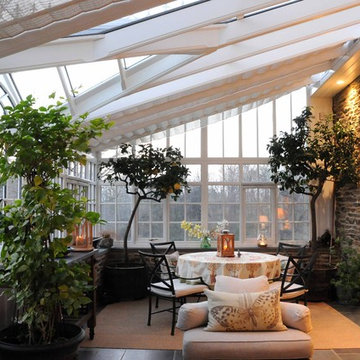
Poist Studio, Hanover PA
Idéer för stora vintage uterum, med glastak och skiffergolv
Idéer för stora vintage uterum, med glastak och skiffergolv
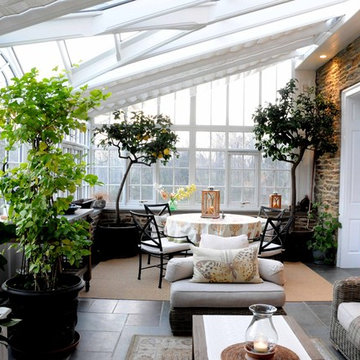
Poist Studio, Hanover PA
Idéer för att renovera ett stort vintage uterum, med skiffergolv och glastak
Idéer för att renovera ett stort vintage uterum, med skiffergolv och glastak

Inspiration för ett stort lantligt uterum, med glastak, skiffergolv och flerfärgat golv
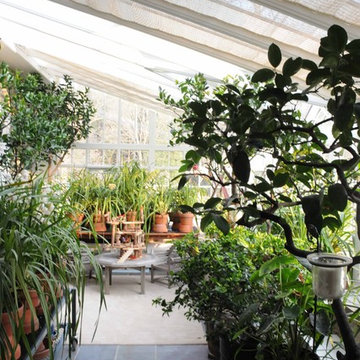
Poist Studio, Hanover PA
Inspiration för stora klassiska uterum, med skiffergolv och glastak
Inspiration för stora klassiska uterum, med skiffergolv och glastak
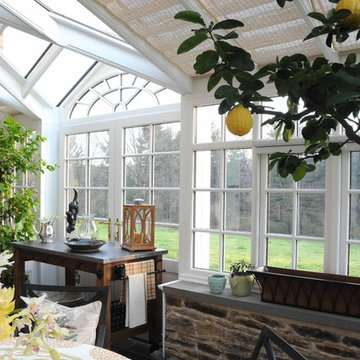
Poist Studio, Hanover PA
Inredning av ett klassiskt stort uterum, med skiffergolv och glastak
Inredning av ett klassiskt stort uterum, med skiffergolv och glastak
102 foton på uterum, med skiffergolv och glastak
3
