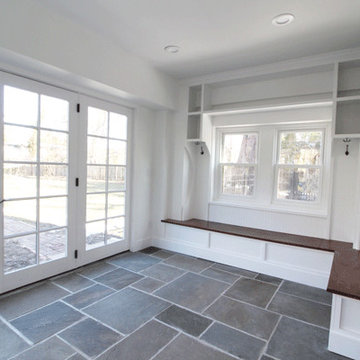1 989 foton på uterum, med skiffergolv och klinkergolv i porslin
Sortera efter:
Budget
Sortera efter:Populärt i dag
161 - 180 av 1 989 foton
Artikel 1 av 3
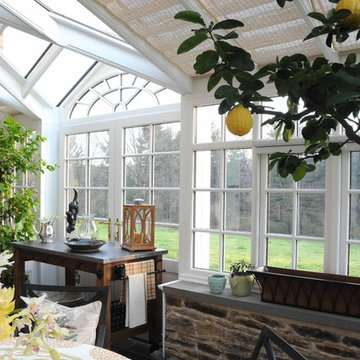
Poist Studio, Hanover PA
Inredning av ett klassiskt stort uterum, med skiffergolv och glastak
Inredning av ett klassiskt stort uterum, med skiffergolv och glastak
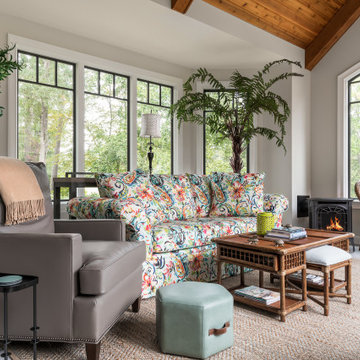
This beautiful sunroom will be well used by our homeowners. It is warm, bright and cozy. It's design flows right into the main home and is an extension of the living space. The full height windows and the stained ceiling and beams give a rustic cabin feel. Night or day, rain or shine, it is a beautiful retreat after a long work day.
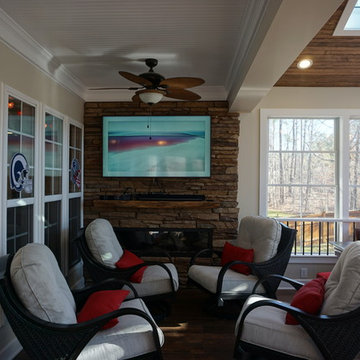
Bild på ett mellanstort shabby chic-inspirerat uterum, med klinkergolv i porslin, en spiselkrans i sten, takfönster och brunt golv
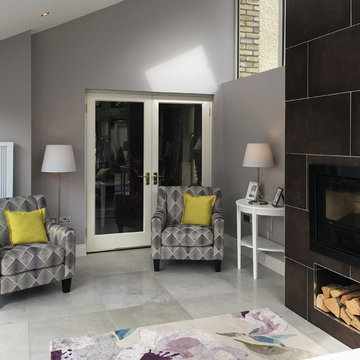
Wall: Dwell Brown 45x90
Floor: Chambord Beige Lappato 60x90. Semi-polished porcelain tile.
Photo by National Tile Ltd
Bild på ett litet funkis uterum, med klinkergolv i porslin, en standard öppen spis, en spiselkrans i trä, tak och beiget golv
Bild på ett litet funkis uterum, med klinkergolv i porslin, en standard öppen spis, en spiselkrans i trä, tak och beiget golv
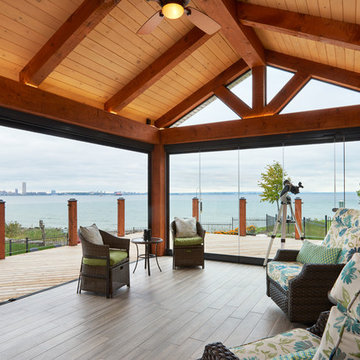
This sunroom is 14'x20' with an expansive view of the water. The Lumon balcony glazing operates to open the 2 walls to the wrap around deck outside. The view is seamless through the balcony glazing and glass railing attached to matching timber posts. The floors are a wood look porcelain tile, complete with hydronic in-floor heat. The walls are finished with a tongue and groove pine stained is a custom colour made by the owner. The fireplace surround is a mosaic wood panel called "Friendly Wall". Roof construction consists of steel beams capped in pine, and 6"x8" pine timber rafters with a pine decking laid across rafters.
Esther Van Geest, ETR Photography

Photo: Tom Crane
Bild på ett stort vintage uterum, med skiffergolv och tak
Bild på ett stort vintage uterum, med skiffergolv och tak

Modern rustic timber framed sunroom with tons of doors and windows that open to a view of the secluded property. Beautiful vaulted ceiling with exposed wood beams and paneled ceiling. Heated floors. Two sided stone/woodburning fireplace with a two story chimney and raised hearth. Exposed timbers create a rustic feel.
General Contracting by Martin Bros. Contracting, Inc.; James S. Bates, Architect; Interior Design by InDesign; Photography by Marie Martin Kinney.
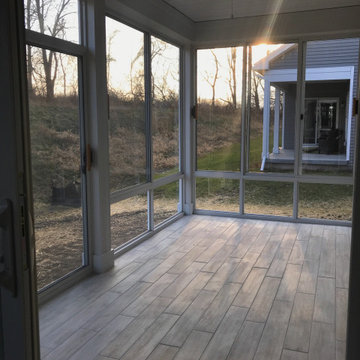
Enclosed 3 season sun room with wood looking tile flooring
Inspiration för ett mellanstort uterum, med klinkergolv i porslin, tak och brunt golv
Inspiration för ett mellanstort uterum, med klinkergolv i porslin, tak och brunt golv
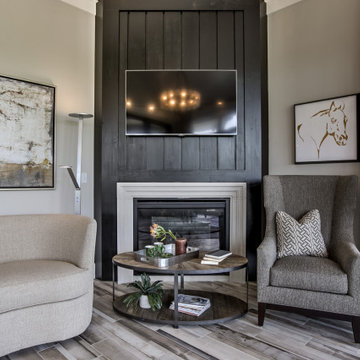
View of the corner fireplace in the sunroom
Inspiration för ett mellanstort funkis uterum, med klinkergolv i porslin, en öppen hörnspis, en spiselkrans i sten och grått golv
Inspiration för ett mellanstort funkis uterum, med klinkergolv i porslin, en öppen hörnspis, en spiselkrans i sten och grått golv
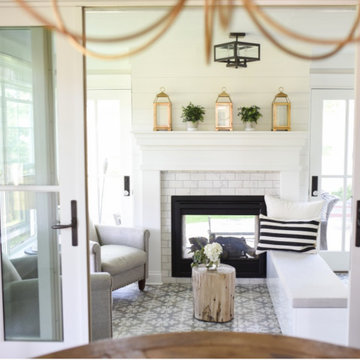
Idéer för att renovera ett vintage uterum, med klinkergolv i porslin, en dubbelsidig öppen spis, en spiselkrans i trä och grått golv
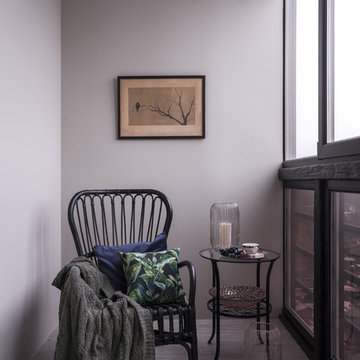
Кресло и столик IKEA, плед H&M Home, подушки Happy Collections, подсвечники Zara Home. Литография неизвестного художника, 60-е гг.
Foto på ett funkis uterum, med klinkergolv i porslin, tak och beiget golv
Foto på ett funkis uterum, med klinkergolv i porslin, tak och beiget golv
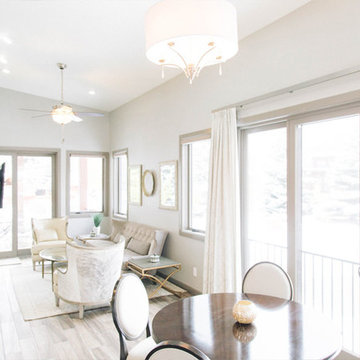
Idéer för ett litet modernt uterum, med klinkergolv i porslin, en standard öppen spis, en spiselkrans i trä och tak
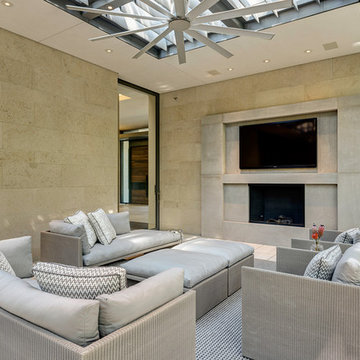
Copyright © 2012 James F. Wilson. All Rights Reserved.
Inredning av ett modernt stort uterum, med klinkergolv i porslin, en standard öppen spis, en spiselkrans i sten, takfönster och beiget golv
Inredning av ett modernt stort uterum, med klinkergolv i porslin, en standard öppen spis, en spiselkrans i sten, takfönster och beiget golv
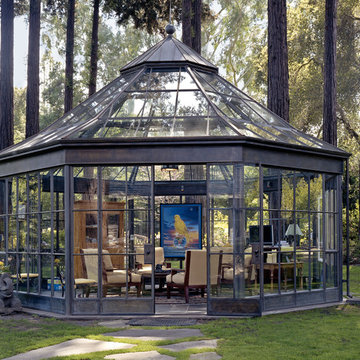
Spencer Kent
Inspiration för ett stort eklektiskt uterum, med glastak och klinkergolv i porslin
Inspiration för ett stort eklektiskt uterum, med glastak och klinkergolv i porslin

Sunroom is attached to back of garage, and includes a real masonry Rumford fireplace. French doors on three sides open to bluestone terraces and gardens. Plank door leads to garage. Ceiling and board and batten walls were whitewashed to contrast with stucco. Floor and terraces are bluestone. David Whelan photo
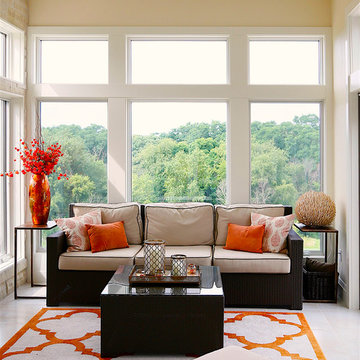
Photographer Brandon Pollack, CVHG magazine
Idéer för ett mellanstort klassiskt uterum, med klinkergolv i porslin, en standard öppen spis, en spiselkrans i sten, tak och beiget golv
Idéer för ett mellanstort klassiskt uterum, med klinkergolv i porslin, en standard öppen spis, en spiselkrans i sten, tak och beiget golv
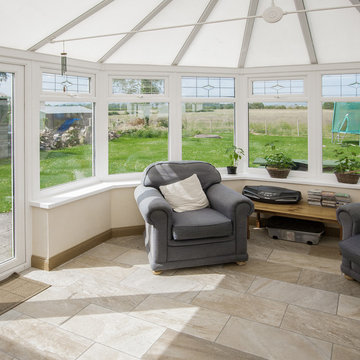
National Tile Ltd
Foto på ett litet lantligt uterum, med klinkergolv i porslin, glastak och flerfärgat golv
Foto på ett litet lantligt uterum, med klinkergolv i porslin, glastak och flerfärgat golv
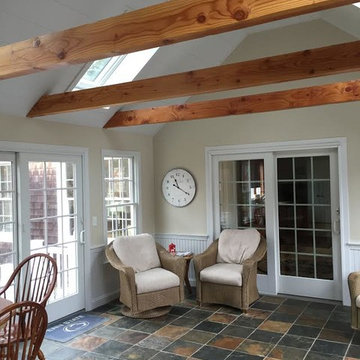
Inredning av ett klassiskt mellanstort uterum, med skiffergolv, takfönster och flerfärgat golv

The rustic ranch styling of this ranch manor house combined with understated luxury offers unparalleled extravagance on this sprawling, working cattle ranch in the interior of British Columbia. An innovative blend of locally sourced rock and timber used in harmony with steep pitched rooflines creates an impressive exterior appeal to this timber frame home. Copper dormers add shine with a finish that extends to rear porch roof cladding. Flagstone pervades the patio decks and retaining walls, surrounding pool and pergola amenities with curved, concrete cap accents.
1 989 foton på uterum, med skiffergolv och klinkergolv i porslin
9
