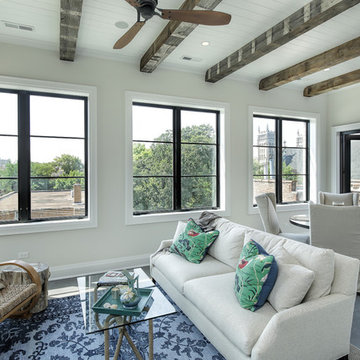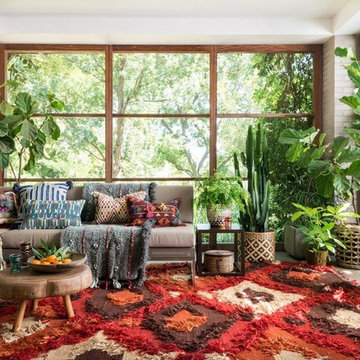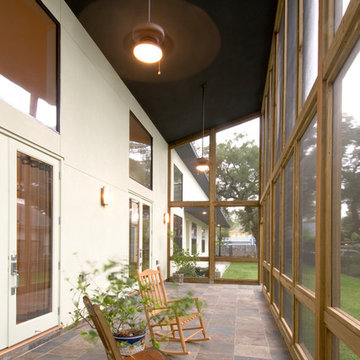1 989 foton på uterum, med skiffergolv och klinkergolv i porslin
Sortera efter:
Budget
Sortera efter:Populärt i dag
81 - 100 av 1 989 foton
Artikel 1 av 3
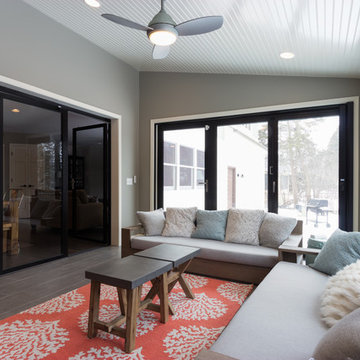
Joel Hernandez
Idéer för att renovera ett stort vintage uterum, med klinkergolv i porslin, tak och grått golv
Idéer för att renovera ett stort vintage uterum, med klinkergolv i porslin, tak och grått golv
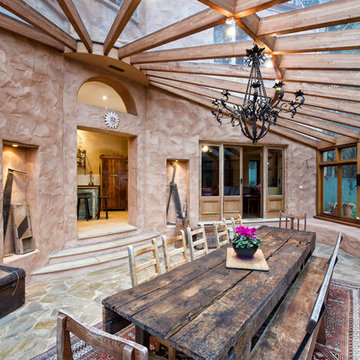
Demonstrating how the conservatory is linked to multiple living areas. Far left is a glimpse of the steps leading to the informal living area, in the centre is the doorway to the kitchen with a semi circle feature window above allowing light transfer, and on the right is the doorway to the library.
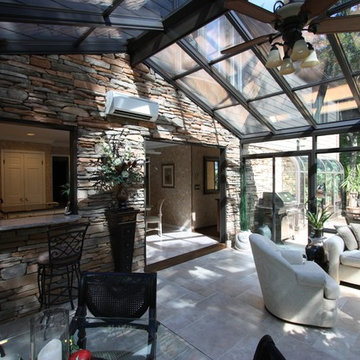
Patriot Sunrooms & Home Solutions
Exempel på ett stort modernt uterum, med klinkergolv i porslin och glastak
Exempel på ett stort modernt uterum, med klinkergolv i porslin och glastak
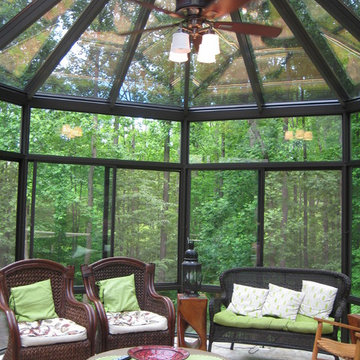
Total Remodeling Systems recently completed this custom conservatory in Springfield Virginia. This room includes a unique glass hall to a tree house conservatory. Sitting in this room feels like you are in a treehouse watching the birds and nature.
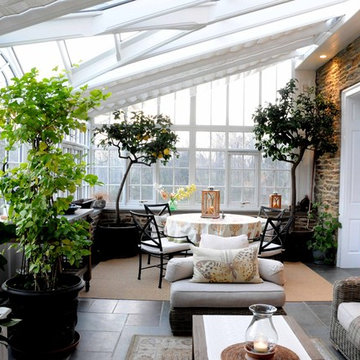
Poist Studio, Hanover PA
Idéer för att renovera ett stort vintage uterum, med skiffergolv och glastak
Idéer för att renovera ett stort vintage uterum, med skiffergolv och glastak
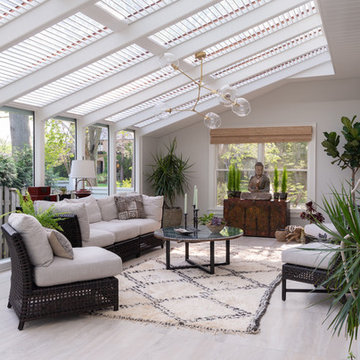
Finished renovation of Early American Farmhouse.
Photo by Karen Knecht Photography
Idéer för att renovera ett mellanstort lantligt uterum, med klinkergolv i porslin, beiget golv och takfönster
Idéer för att renovera ett mellanstort lantligt uterum, med klinkergolv i porslin, beiget golv och takfönster

Contemporary style four-season sunroom addition can be used year-round for hosting family gatherings, entertaining friends, or relaxing with a good book while enjoying the inviting views of the landscaped backyard and outdoor patio area. The gable roof sunroom addition features trapezoid windows, a white vaulted tongue and groove ceiling and a blue gray porcelain paver floor tile from Landmark’s Frontier20 collection. A luxurious ventless fireplace, finished in a white split limestone veneer surround with a brown stained custom cedar floating mantle, functions as the focal point and blends in beautifully with the neutral color palette of the custom-built sunroom and chic designer furnishings. All the windows are custom fit with remote controlled smart window shades for energy efficiency and functionality.

Kip Dawkins
Inspiration för stora moderna uterum, med klinkergolv i porslin, en dubbelsidig öppen spis, en spiselkrans i sten och takfönster
Inspiration för stora moderna uterum, med klinkergolv i porslin, en dubbelsidig öppen spis, en spiselkrans i sten och takfönster

Complete remodel of an existing den adding shiplap, built-ins, stone fireplace, cedar beams, and new tile flooring.
Idéer för ett mellanstort klassiskt uterum, med klinkergolv i porslin, en standard öppen spis, en spiselkrans i sten och beiget golv
Idéer för ett mellanstort klassiskt uterum, med klinkergolv i porslin, en standard öppen spis, en spiselkrans i sten och beiget golv
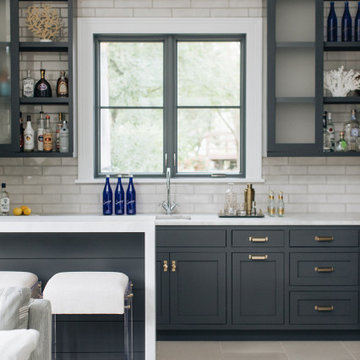
Inredning av ett klassiskt mellanstort uterum, med klinkergolv i porslin och vitt golv
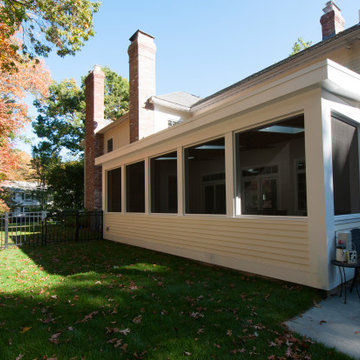
The owners spend a great deal of time outdoors and desperately desired a living room open to the elements and set up for long days and evenings of entertaining in the beautiful New England air. KMA’s goal was to give the owners an outdoor space where they can enjoy warm summer evenings with a glass of wine or a beer during football season.
The floor will incorporate Natural Blue Cleft random size rectangular pieces of bluestone that coordinate with a feature wall made of ledge and ashlar cuts of the same stone.
The interior walls feature weathered wood that complements a rich mahogany ceiling. Contemporary fans coordinate with three large skylights, and two new large sliding doors with transoms.
Other features are a reclaimed hearth, an outdoor kitchen that includes a wine fridge, beverage dispenser (kegerator!), and under-counter refrigerator. Cedar clapboards tie the new structure with the existing home and a large brick chimney ground the feature wall while providing privacy from the street.
The project also includes space for a grill, fire pit, and pergola.

This home started out as a remodel of a family’s beloved summer cottage. A fire started on the work site which caused irreparable damage. Needless to say, a remodel turned into a brand-new home. We were brought on board to help our clients re-imagine their summer haven. Windows were important to maximize the gorgeous lake view. Access to the lake was also very important, so an outdoor shower off the mudroom/laundry area with its own side entrance provided a nice beach entry for the kids. A large kitchen island open to dining and living was imperative for the family and the time they like to spend together. The master suite is on the main floor and three bedrooms upstairs, one of which has built-in bunks allows the kids to have their own area. While the original family cottage is no more, we were able to successfully help our clients begin again so they can start new memories.
- Jacqueline Southby Photography

Sunroom addition leads off the family room which is adjacent to the kitchen as viewed through the french doors. On entering the house one can see all the way back through these doors to the garden beyond. The existing recessed porch was enclosed and walls removed to form the family room space.

Amazing Colorado Lodge Style Custom Built Home in Eagles Landing Neighborhood of Saint Augusta, Mn - Build by Werschay Homes.
-James Gray Photography
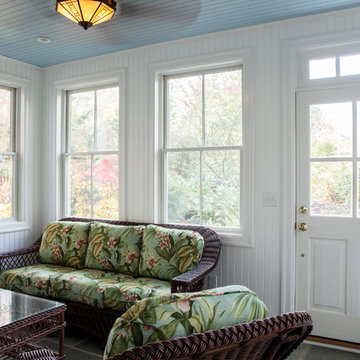
This Wallingford, PA sunroom addition has white beadboard walls, blue beadboard ceiling, recessed lights, traditional ceiling fan and slate floor. A cozy spot to relax in the evening by the built in electric fireplace.
Photos by Alicia's Art, LLC
RUDLOFF Custom Builders, is a residential construction company that connects with clients early in the design phase to ensure every detail of your project is captured just as you imagined. RUDLOFF Custom Builders will create the project of your dreams that is executed by on-site project managers and skilled craftsman, while creating lifetime client relationships that are build on trust and integrity.
We are a full service, certified remodeling company that covers all of the Philadelphia suburban area including West Chester, Gladwynne, Malvern, Wayne, Haverford and more.
As a 6 time Best of Houzz winner, we look forward to working with you n your next project.
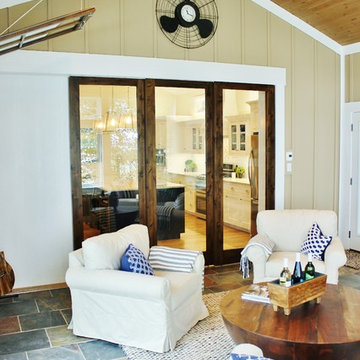
This incredible Cottage Home lake house sits atop a Lake Michigan shoreline bluff, taking in all the sounds and views of the magnificent lake. This custom built, LEED Certified home boasts of over 5,100 sq. ft. of living space – 6 bedrooms including a dorm room and a bunk room, 5 baths, 3 inside living spaces, porches and patios, and a kitchen with beverage pantry that takes the cake. The 4-seasons porch is where all guests desire to stay – welcomed by the peaceful wooded surroundings and blue hues of the great lake.
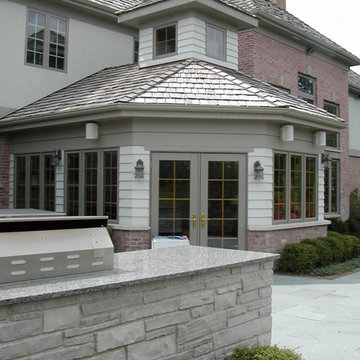
The exterior view of the addition blends seamlessly with the existing structure.
Inspiration för stora klassiska uterum, med skiffergolv
Inspiration för stora klassiska uterum, med skiffergolv
1 989 foton på uterum, med skiffergolv och klinkergolv i porslin
5
