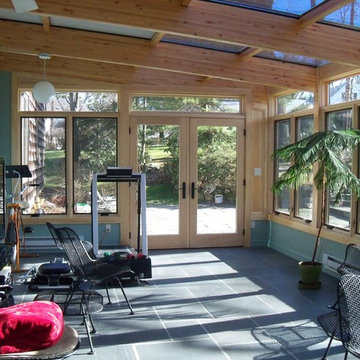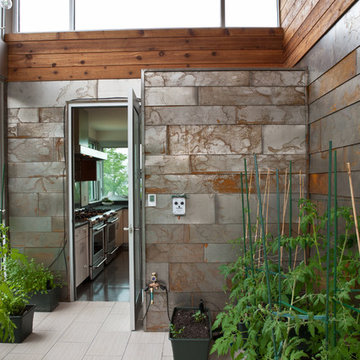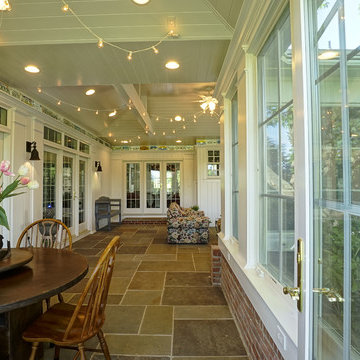1 989 foton på uterum, med skiffergolv och klinkergolv i porslin
Sortera efter:
Budget
Sortera efter:Populärt i dag
61 - 80 av 1 989 foton
Artikel 1 av 3
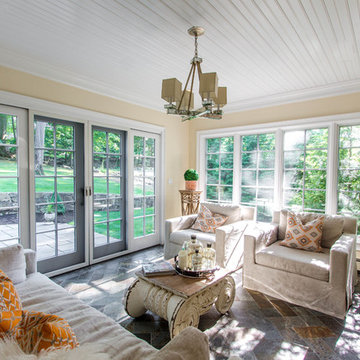
Idéer för att renovera ett mellanstort vintage uterum, med skiffergolv och tak
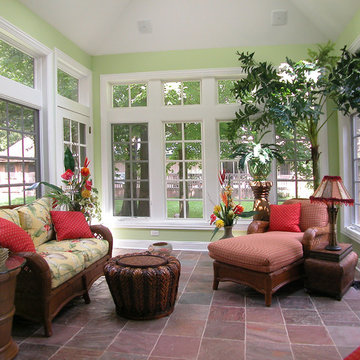
A soft shade of lime green makes this sunroom feel bright and emphasizes the white woodwork. Shades of red,yellow and green on the upholstery add a vibrant accent and the texture of the rattan furniture complements the tropial theme. This is a cozy place to read the morning paper or settle into a good book.
Photo by Herb Shenkin
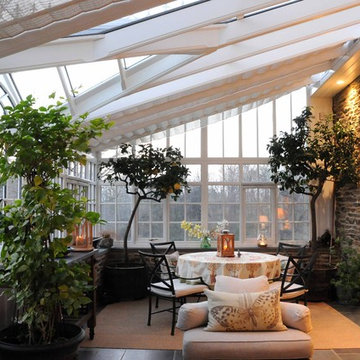
Poist Studio, Hanover PA
Idéer för stora vintage uterum, med glastak och skiffergolv
Idéer för stora vintage uterum, med glastak och skiffergolv

Bild på ett stort amerikanskt uterum, med skiffergolv, en standard öppen spis, en spiselkrans i sten, tak och flerfärgat golv

Inspiration för lantliga uterum, med skiffergolv, en standard öppen spis, en spiselkrans i sten och tak
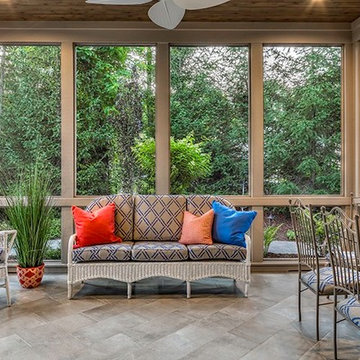
Exempel på ett mellanstort klassiskt uterum, med klinkergolv i porslin, tak och beiget golv

Inspiration för mellanstora klassiska uterum, med en standard öppen spis, en spiselkrans i sten, tak, skiffergolv och grått golv
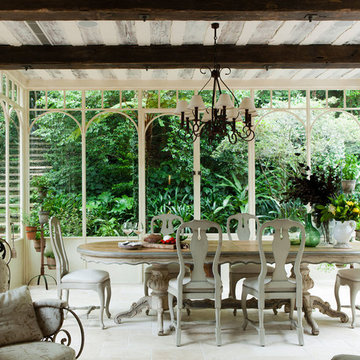
Idéer för mellanstora vintage uterum, med tak, klinkergolv i porslin och vitt golv
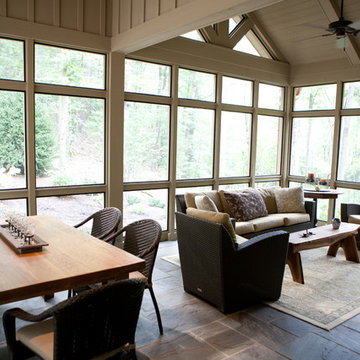
Idéer för att renovera ett stort rustikt uterum, med tak, skiffergolv och en standard öppen spis

Filled with traditional accents, this approximately 4,000-square-foot Shingle-style design features a stylish and thoroughly livable interior. A covered entry and spacious foyer fronts a large living area with fireplace. To the right are public spaces including a large kitchen with expansive island and nearby dining as well as powder room and laundry. The right side of the house includes a sunny screened porch, master suite and delightful garden room, which occupies the bay window seen in the home’s front façade. Upstairs are two additional bedrooms and a large study; downstairs you’ll find plenty of room for family fun, including a games and billiards area, family room and additional guest suite.

The owners spend a great deal of time outdoors and desperately desired a living room open to the elements and set up for long days and evenings of entertaining in the beautiful New England air. KMA’s goal was to give the owners an outdoor space where they can enjoy warm summer evenings with a glass of wine or a beer during football season.
The floor will incorporate Natural Blue Cleft random size rectangular pieces of bluestone that coordinate with a feature wall made of ledge and ashlar cuts of the same stone.
The interior walls feature weathered wood that complements a rich mahogany ceiling. Contemporary fans coordinate with three large skylights, and two new large sliding doors with transoms.
Other features are a reclaimed hearth, an outdoor kitchen that includes a wine fridge, beverage dispenser (kegerator!), and under-counter refrigerator. Cedar clapboards tie the new structure with the existing home and a large brick chimney ground the feature wall while providing privacy from the street.
The project also includes space for a grill, fire pit, and pergola.
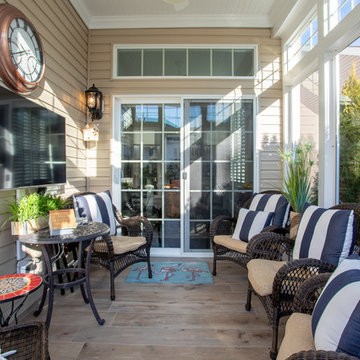
Three Season Sunrooms | Patio Enclosure constructed by Baine Contracting and photographed by Osprey Perspectives.
Bild på ett mellanstort funkis uterum, med klinkergolv i porslin, tak och brunt golv
Bild på ett mellanstort funkis uterum, med klinkergolv i porslin, tak och brunt golv

Haris Kenjar Photography and Design
Inspiration för ett litet amerikanskt uterum, med skiffergolv, tak och grått golv
Inspiration för ett litet amerikanskt uterum, med skiffergolv, tak och grått golv

Foto på ett mellanstort funkis uterum, med skiffergolv, tak och flerfärgat golv
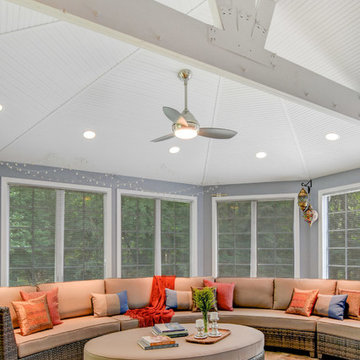
East Hanover, NJ. Sunroom addition off of existing kitchen and adjacent family room. Photo shows large seating area in new sunroom addition, cathedral beadboard ceiling and exposed wood truss. A Lodato Construction, Woodland Park, NJ. Photo by Greg Martz.
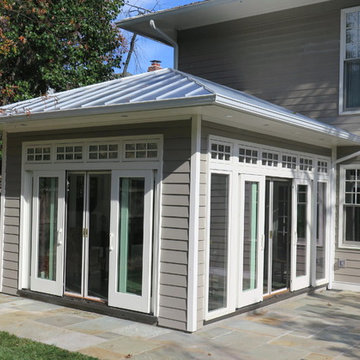
All season Sunroom addition with glazing on three sides, flooding interior with natural light. Wide eave with recessed lights and gray standing seam metal roof. Large stone patio for relaxing, leading out into rear garden. Interior floor finished with matching stone.
All door and window openings have insect screens.
1 989 foton på uterum, med skiffergolv och klinkergolv i porslin
4
