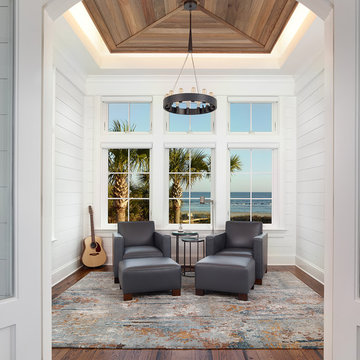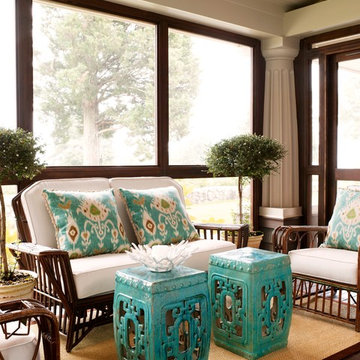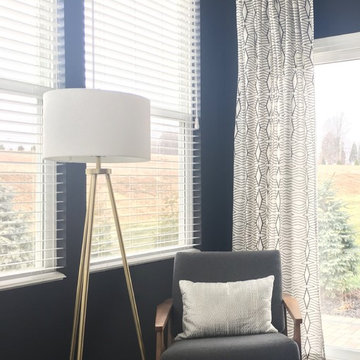2 107 foton på uterum, med tak och brunt golv
Sortera efter:
Budget
Sortera efter:Populärt i dag
61 - 80 av 2 107 foton
Artikel 1 av 3

Tile floors, gas fireplace, skylights, ezebreeze, natural stone, 1 x 6 pine ceilings, led lighting, 5.1 surround sound, TV, live edge mantel, rope lighting, western triple slider, new windows, stainless cable railings

Spacecrafting
Inspiration för ett lantligt uterum, med en standard öppen spis, en spiselkrans i sten, tak och brunt golv
Inspiration för ett lantligt uterum, med en standard öppen spis, en spiselkrans i sten, tak och brunt golv
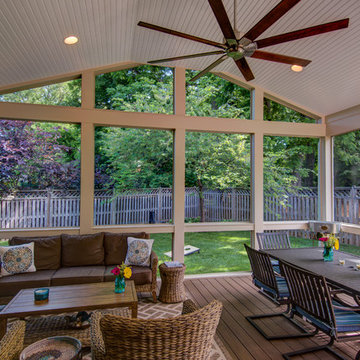
Idéer för ett mellanstort klassiskt uterum, med mörkt trägolv, tak och brunt golv
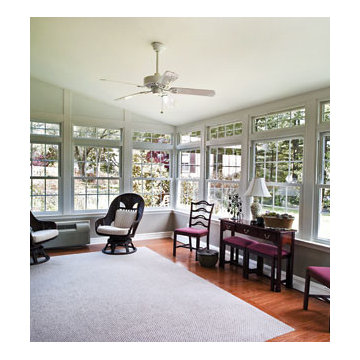
Idéer för ett stort klassiskt uterum, med mellanmörkt trägolv, tak och brunt golv
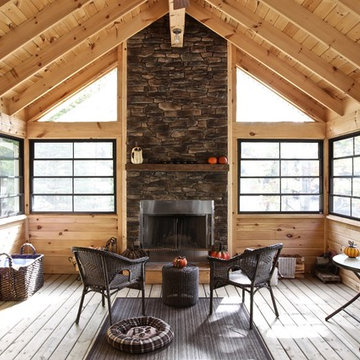
This is the inside view of the new screened porch addition. What a fabulous space! Stunning fireplace and cathedral wood ceilings make it warm and homey. The window system allows it to be closed up to retain the heat from the fireplace, or opened up on summer days to capture the breeze. A perfect space to enjoy early mornings on the lake.

Photo: Devin Campbell Photography
Foto på ett vintage uterum, med klinkergolv i keramik, tak och brunt golv
Foto på ett vintage uterum, med klinkergolv i keramik, tak och brunt golv
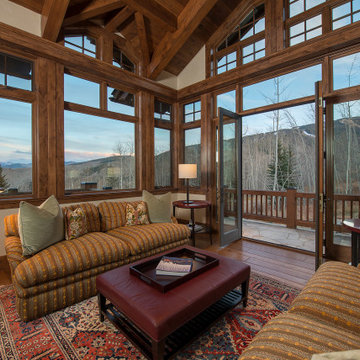
Inredning av ett amerikanskt mellanstort uterum, med mellanmörkt trägolv, tak och brunt golv

This new home was designed to nestle quietly into the rich landscape of rolling pastures and striking mountain views. A wrap around front porch forms a facade that welcomes visitors and hearkens to a time when front porch living was all the entertainment a family needed. White lap siding coupled with a galvanized metal roof and contrasting pops of warmth from the stained door and earthen brick, give this home a timeless feel and classic farmhouse style. The story and a half home has 3 bedrooms and two and half baths. The master suite is located on the main level with two bedrooms and a loft office on the upper level. A beautiful open concept with traditional scale and detailing gives the home historic character and charm. Transom lites, perfectly sized windows, a central foyer with open stair and wide plank heart pine flooring all help to add to the nostalgic feel of this young home. White walls, shiplap details, quartz counters, shaker cabinets, simple trim designs, an abundance of natural light and carefully designed artificial lighting make modest spaces feel large and lend to the homeowner's delight in their new custom home.
Kimberly Kerl
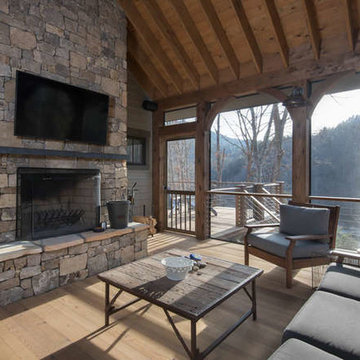
Ryan Theede
Exempel på ett mellanstort amerikanskt uterum, med mellanmörkt trägolv, en standard öppen spis, en spiselkrans i sten, tak och brunt golv
Exempel på ett mellanstort amerikanskt uterum, med mellanmörkt trägolv, en standard öppen spis, en spiselkrans i sten, tak och brunt golv
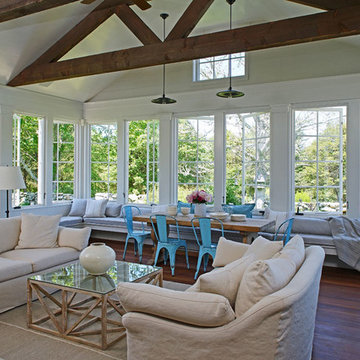
Three Season Room over looking the pool w/ a Two Sided Fireplace and Built in Window Seats, which provide a second Dining Area.
Idéer för ett mycket stort lantligt uterum, med mörkt trägolv, tak och brunt golv
Idéer för ett mycket stort lantligt uterum, med mörkt trägolv, tak och brunt golv

David Deitrich
Foto på ett rustikt uterum, med mörkt trägolv, en spiselkrans i sten, tak och brunt golv
Foto på ett rustikt uterum, med mörkt trägolv, en spiselkrans i sten, tak och brunt golv

This house features an open concept floor plan, with expansive windows that truly capture the 180-degree lake views. The classic design elements, such as white cabinets, neutral paint colors, and natural wood tones, help make this house feel bright and welcoming year round.
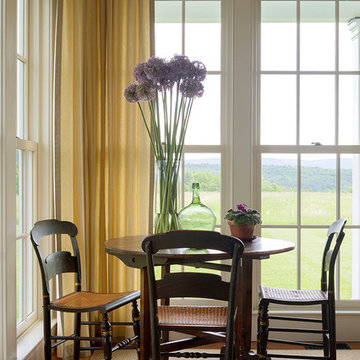
Doyle Coffin Architecture + George Ross, Photographer
Idéer för ett stort lantligt uterum, med mellanmörkt trägolv, tak och brunt golv
Idéer för ett stort lantligt uterum, med mellanmörkt trägolv, tak och brunt golv
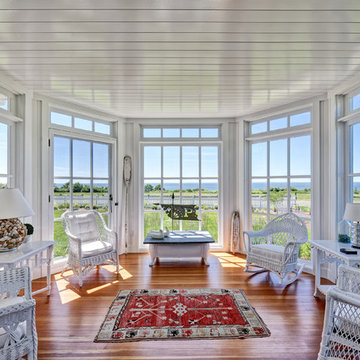
Jim Fuhrmann Photography
Inspiration för klassiska uterum, med mellanmörkt trägolv, tak och brunt golv
Inspiration för klassiska uterum, med mellanmörkt trägolv, tak och brunt golv
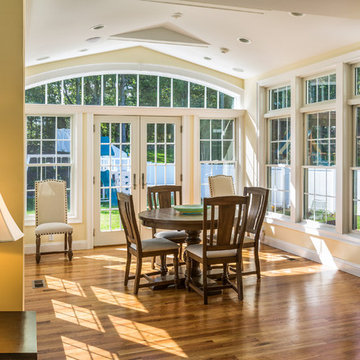
Inspiration för mellanstora klassiska uterum, med marmorgolv, tak och brunt golv
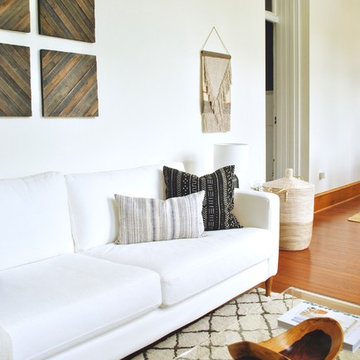
Photo by Libby Rawes
Foto på ett litet funkis uterum, med mörkt trägolv, tak och brunt golv
Foto på ett litet funkis uterum, med mörkt trägolv, tak och brunt golv
2 107 foton på uterum, med tak och brunt golv
4
