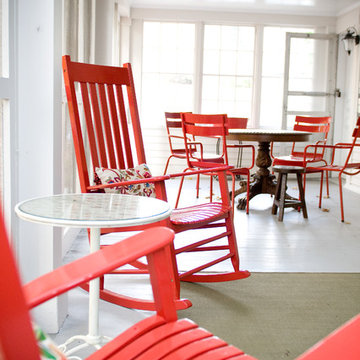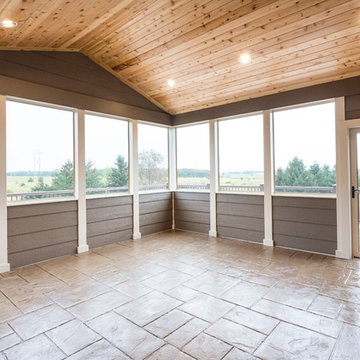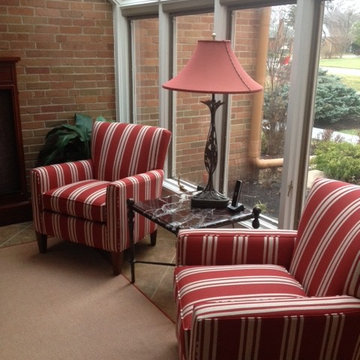1 394 foton på uterum, med travertin golv och betonggolv
Sortera efter:
Budget
Sortera efter:Populärt i dag
161 - 180 av 1 394 foton
Artikel 1 av 3
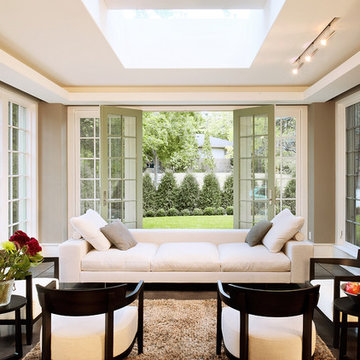
The sun room addition is flooded with natural light throughout the day through three glass-filled walls and a large skylight.
Bild på ett funkis uterum, med betonggolv och takfönster
Bild på ett funkis uterum, med betonggolv och takfönster
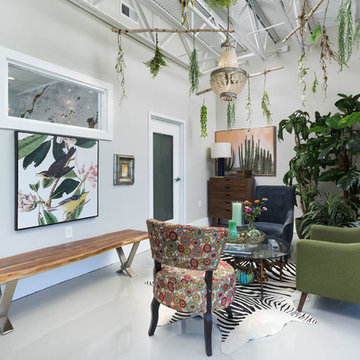
What a feel good space to sit and wait for an appointment!
Organic features from the wood furnishings to the layers of plant life creates a fun and forest feel to this space.
The flooring is a high gloss gray/taupe enamel coating over a concrete base with walls painted in Sherwin Williams Gossamer Veil- satin finish
Interior & Exterior design by- Dawn D Totty Interior Designs
615 339 9919 Servicing TN & nationally
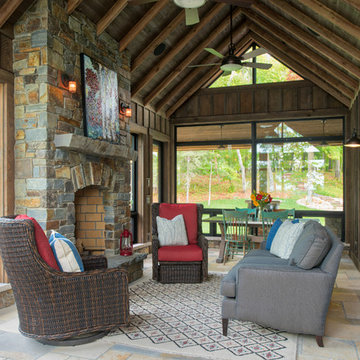
Scott Amundson
Idéer för att renovera ett stort rustikt uterum, med travertin golv, en standard öppen spis, en spiselkrans i sten, tak och beiget golv
Idéer för att renovera ett stort rustikt uterum, med travertin golv, en standard öppen spis, en spiselkrans i sten, tak och beiget golv
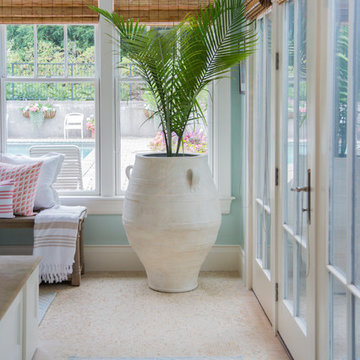
Update and redecoration to sunroom / pool room.
Photos: August and Iris Photography
Idéer för att renovera ett mellanstort vintage uterum, med travertin golv, tak och beiget golv
Idéer för att renovera ett mellanstort vintage uterum, med travertin golv, tak och beiget golv
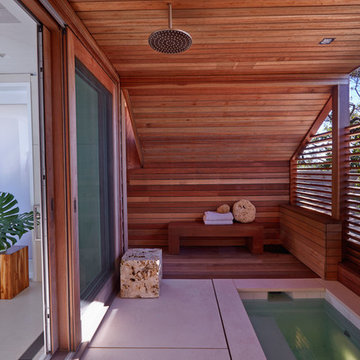
Inspiration för mellanstora maritima uterum, med betonggolv, tak och grått golv
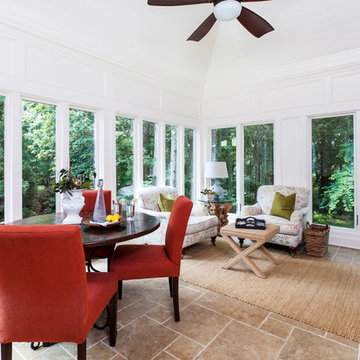
Jim Schmid Photography
Klassisk inredning av ett uterum, med travertin golv, tak och beiget golv
Klassisk inredning av ett uterum, med travertin golv, tak och beiget golv
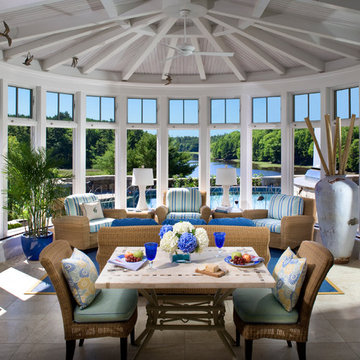
Photo Credit: Rixon Photography
Inredning av ett modernt mellanstort uterum, med travertin golv och tak
Inredning av ett modernt mellanstort uterum, med travertin golv och tak
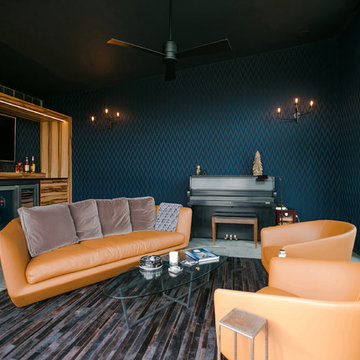
Cigar Room - Midcentury Modern Addition - Brendonwood, Indianapolis - Architect: HAUS | Architecture For Modern Lifestyles - Construction Manager: WERK | Building Modern - Interior Design: MW Harris - Photo: Jamie Sangar Photography
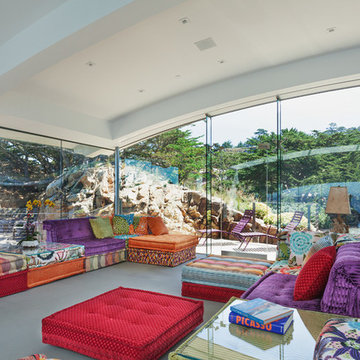
Photo by: Russell Abraham
Foto på ett stort funkis uterum, med betonggolv
Foto på ett stort funkis uterum, med betonggolv
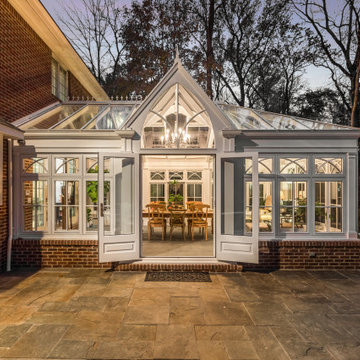
Idéer för att renovera ett stort vintage uterum, med travertin golv och glastak
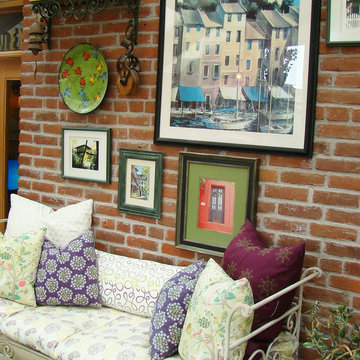
second story sunroom addition
R Garrision Photograghy
Idéer för ett litet lantligt uterum, med travertin golv, takfönster och flerfärgat golv
Idéer för ett litet lantligt uterum, med travertin golv, takfönster och flerfärgat golv
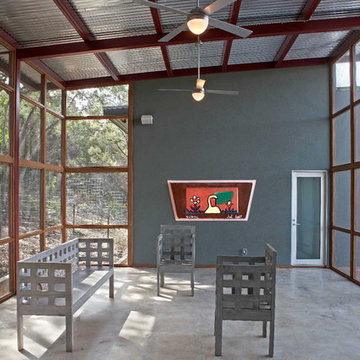
Photo Credit: Coles Hairston
Idéer för ett mycket stort modernt uterum, med tak, betonggolv och grått golv
Idéer för ett mycket stort modernt uterum, med tak, betonggolv och grått golv
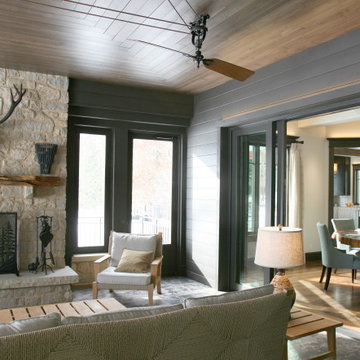
The three season room has a pulley fan installed on the inlaid wood ceiling . The stone fireplace is great to cozy up to every night of the year. There are two 12' sliding door banks that open up to the both the living room and the dining room ... making this space feel welcoming and part of the everyday living year round.
'
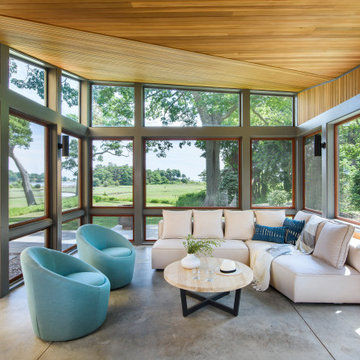
Coastal Modern Farmhouse
Flavin Architects designed a structure that inherits its silhouette from the New England farmhouse and orients itself to the adjacent wetlands. The elegance of its shape is an effect of an austere geometry. The cedar shingle cladding underneath the lines of the metal roof reinforces this sense of confident understatement. A screened porch looks over a gentle downslope and a stretch of verdant wetlands into Kettle Cove.
The interior extends the sense of local inheritance with a cadence of heavy timber beams that cross a tongue-and-groove ceiling to meet exposed steel beams. This set up echoes the simple framing of local colonial homes. A wood-burning fireplace also evokes this history, and with its mantle of reclaimed railroad ties, and the raw edged monolithic hearth, creates a sense of organic relation to the surrounding landscape.
The interior symmetry of our Kettle Cove Farmhouse is illuminated by a generous sweep of windows that face east toward the rising sun. Flavin Architects has created a sense of flow from the interior to the exterior of the house.
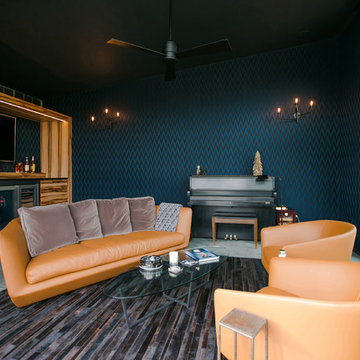
Cigar Room Interior - Midcentury Modern Addition - Brendonwood, Indianapolis - Architect: HAUS | Architecture For Modern Lifestyles - Construction Manager:
WERK | Building Modern - Photo: Jamie Sangar Photography
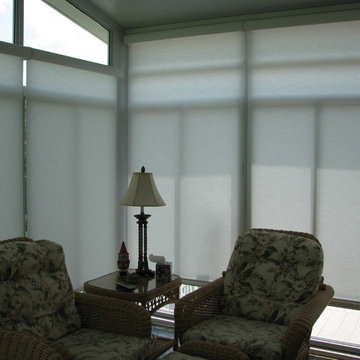
We chose to cover the two walls where the clients were being bombarded with too much sun. On one side, we intentionally designed the shades to go all the way up to the top of the wall to block the late afternoon sun and heat.
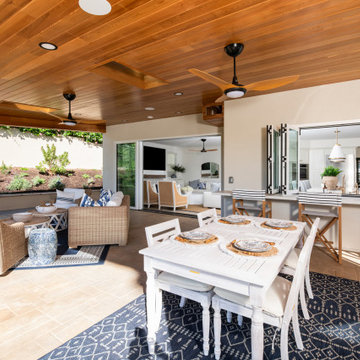
534 sq ft of new California Room living
Bild på ett vintage uterum, med betonggolv, en öppen hörnspis, en spiselkrans i tegelsten, takfönster och beiget golv
Bild på ett vintage uterum, med betonggolv, en öppen hörnspis, en spiselkrans i tegelsten, takfönster och beiget golv
1 394 foton på uterum, med travertin golv och betonggolv
9
