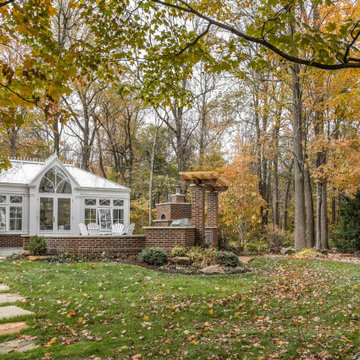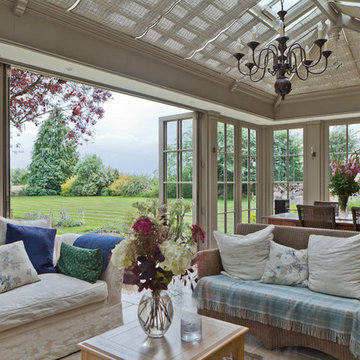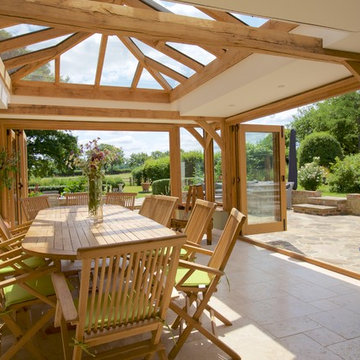748 foton på uterum, med travertin golv och kalkstensgolv
Sortera efter:
Budget
Sortera efter:Populärt i dag
141 - 160 av 748 foton
Artikel 1 av 3
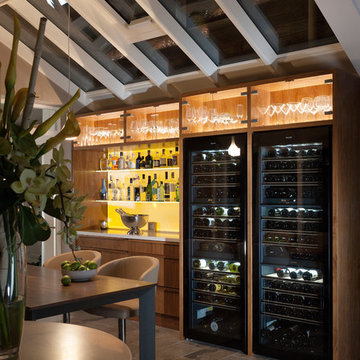
A luxury conservatory extension with bar and hot tub - perfect for entertaining on even the cloudiest days. Hand-made, bespoke design from our top consultants.
Beautifully finished in engineered hardwood with two-tone microporous stain.
Photo Colin Bell
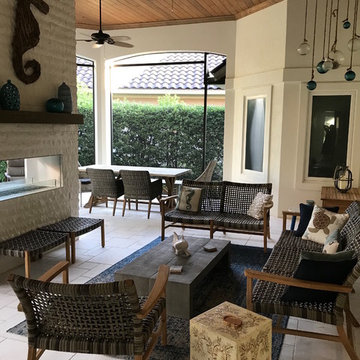
Exempel på ett maritimt uterum, med kalkstensgolv, en dubbelsidig öppen spis, en spiselkrans i sten, tak och vitt golv
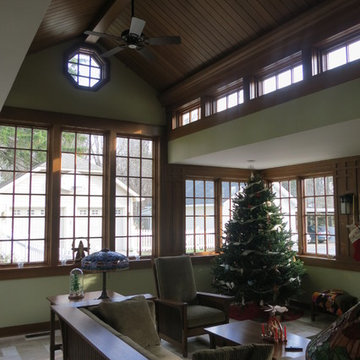
This mid 20th century Colonial Revival is unique to the otherwise typical turn of the century village homes. The space created is also very unique to the home owners. Drawing upon their talents for gardening, their appreciation and attention to detailing, and their self created stained glass inspired this notable rear facing conservatory.
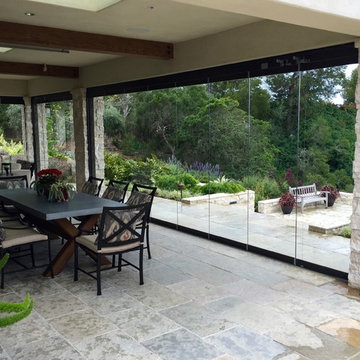
Indoor-outdoor convertible contemporary modern dining area. Stone and tile work. Stone wall masonry and custom glass vertical doors opening to backyard entertainment space
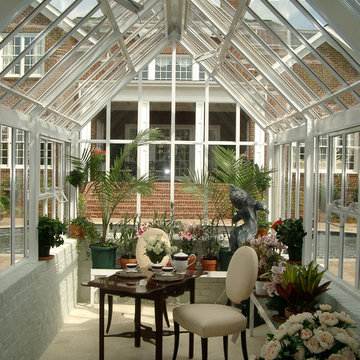
Photos taken by Southern Exposure Photography. Photos owned by Durham Designs & Consulting, LLC.
Inspiration för ett litet vintage uterum, med travertin golv, glastak och beiget golv
Inspiration för ett litet vintage uterum, med travertin golv, glastak och beiget golv
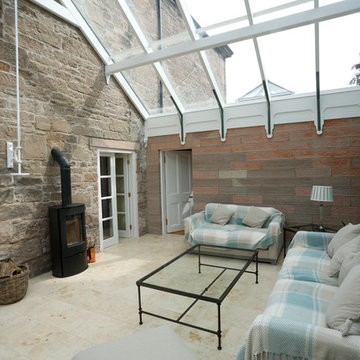
Spacemakers ... utilise it wisely.
Idéer för ett stort klassiskt uterum, med travertin golv, en öppen vedspis, en spiselkrans i metall och glastak
Idéer för ett stort klassiskt uterum, med travertin golv, en öppen vedspis, en spiselkrans i metall och glastak
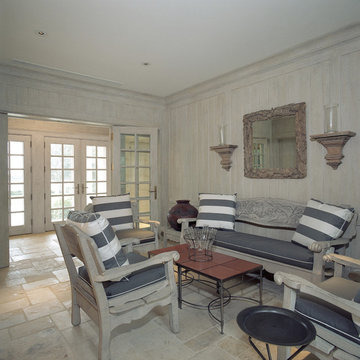
By the entrance, an inviting and livable conversation area. Hamptons, NY Home | Interior Architecture by Brian O'Keefe Architect, PC, with Interior Design by Marjorie Shushan | Photo by Ron Pappageorge
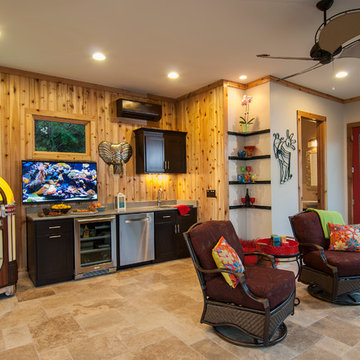
Artist Eye Photography, Wes Stearns
Maritim inredning av ett mellanstort uterum, med travertin golv och tak
Maritim inredning av ett mellanstort uterum, med travertin golv och tak
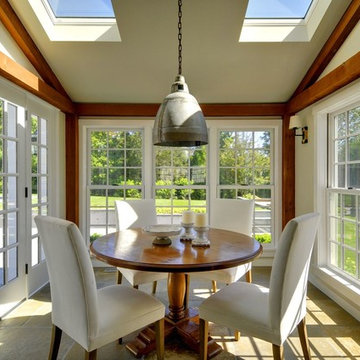
Yankee Barn Homes post and beam kitchen breakfast room with shed roof. Multiple windows, skylights, rustic stone floor and industrial light fixture.
Idéer för ett mellanstort klassiskt uterum, med kalkstensgolv och takfönster
Idéer för ett mellanstort klassiskt uterum, med kalkstensgolv och takfönster
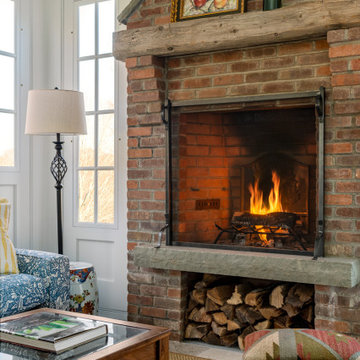
3 Season Room with fireplace and great views
Foto på ett vintage uterum, med kalkstensgolv, en standard öppen spis, en spiselkrans i tegelsten, tak och grått golv
Foto på ett vintage uterum, med kalkstensgolv, en standard öppen spis, en spiselkrans i tegelsten, tak och grått golv
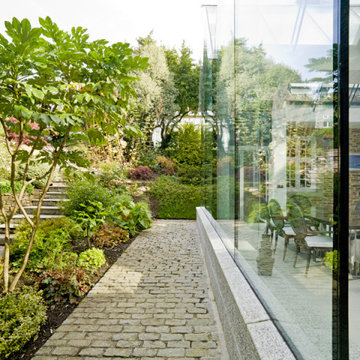
This structural glass addition to a Grade II Listed Arts and Crafts-inspired House built in the 20thC replaced an existing conservatory which had fallen into disrepair.
The replacement conservatory was designed to sit on the footprint of the previous structure, but with a significantly more contemporary composition.
Working closely with conservation officers to produce a design sympathetic to the historically significant home, we developed an innovative yet sensitive addition that used locally quarried granite, natural lead panels and a technologically advanced glazing system to allow a frameless, structurally glazed insertion which perfectly complements the existing house.
The new space is flooded with natural daylight and offers panoramic views of the gardens beyond.
Photograph: Collingwood Photography
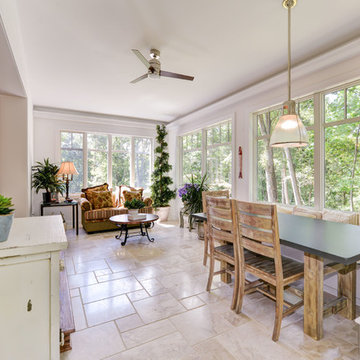
Foto på ett stort lantligt uterum, med tak och travertin golv
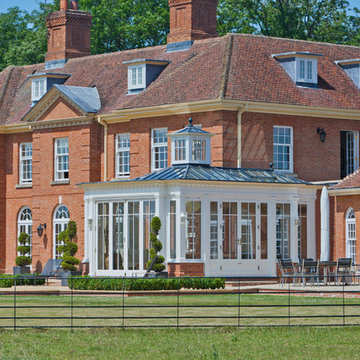
The design incorporates a feature lantern and a large flat roof section linking the conservatory to the main house and adjacent buildings.
Our conservatory site team worked closely with the client's builder in the construction of this orangery which links two buildings. It incorporates a decorative lantern providing an interesting roof and decorative feature to the inside, and giving height to the structure from the outside.
Folding doors open the conservatory onto spectacular views of the surrounding parkland.
Vale Paint Colour-Exterior Vale White, Interior Taylor Cream
Size- 6.6M X 4.9M
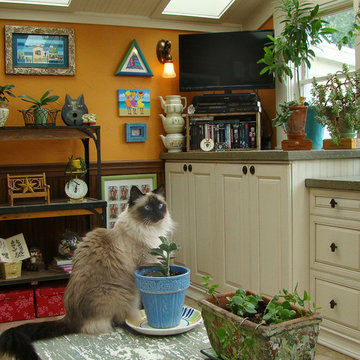
second story sunroom addition
Piper the cat enjoying her new sunroom
R Garrision Photograghy
Inspiration för ett litet lantligt uterum, med travertin golv, takfönster och flerfärgat golv
Inspiration för ett litet lantligt uterum, med travertin golv, takfönster och flerfärgat golv
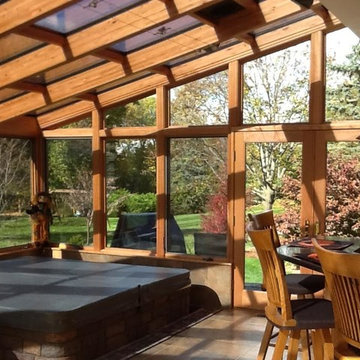
Inspiration för mellanstora moderna uterum, med travertin golv, glastak och brunt golv
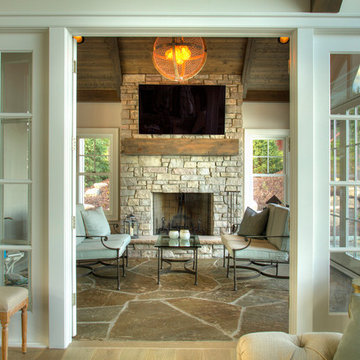
Inspiration för ett mellanstort vintage uterum, med kalkstensgolv, en standard öppen spis, en spiselkrans i sten och tak
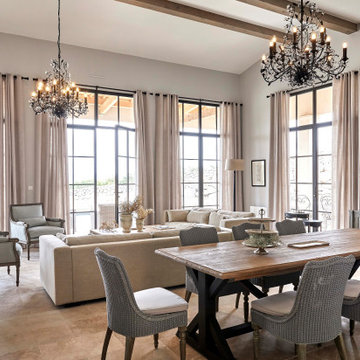
Un séjour avec de jolies verrières en métal qui apportent beaucoup de luminosité.
Inspiration för stora klassiska uterum, med travertin golv, tak och beiget golv
Inspiration för stora klassiska uterum, med travertin golv, tak och beiget golv
748 foton på uterum, med travertin golv och kalkstensgolv
8
