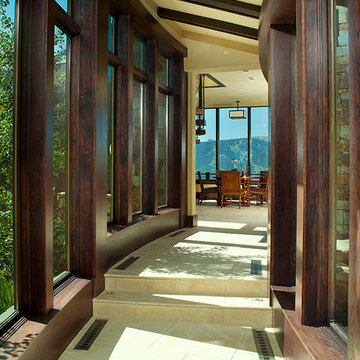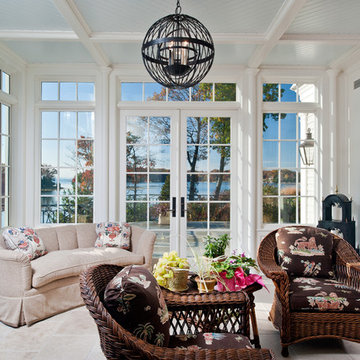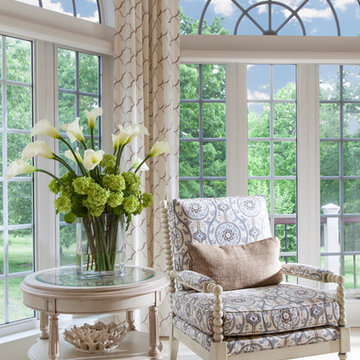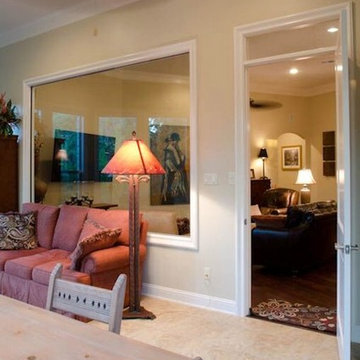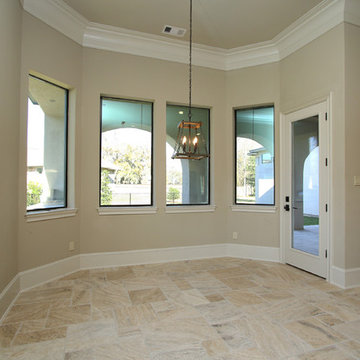748 foton på uterum, med travertin golv och kalkstensgolv
Sortera efter:
Budget
Sortera efter:Populärt i dag
161 - 180 av 748 foton
Artikel 1 av 3
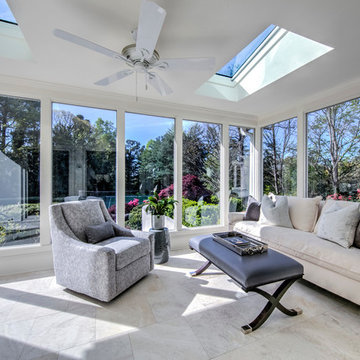
Idéer för ett mellanstort klassiskt uterum, med kalkstensgolv, takfönster och beiget golv
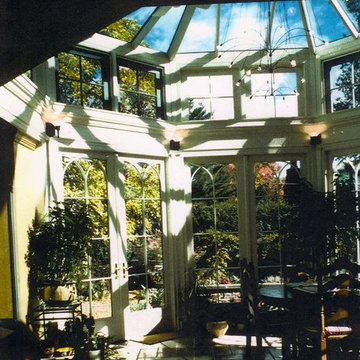
Bild på ett stort vintage uterum, med travertin golv och glastak
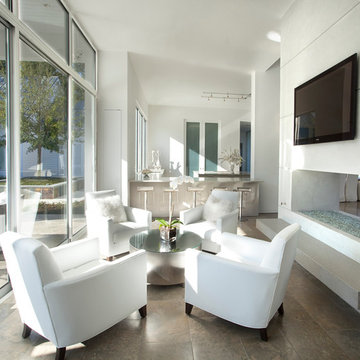
Interior design by Vikki Leftwich, furnishings from Villa Vici || photo: Chad Chenier
Modern inredning av ett mellanstort uterum, med kalkstensgolv, en dubbelsidig öppen spis, en spiselkrans i gips och tak
Modern inredning av ett mellanstort uterum, med kalkstensgolv, en dubbelsidig öppen spis, en spiselkrans i gips och tak
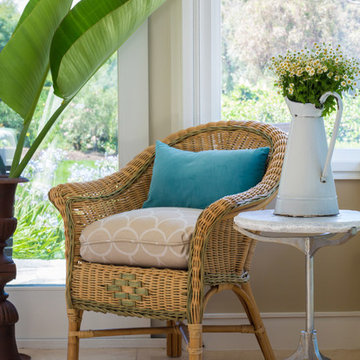
SoCal Contractor Construction
Erika Bierman Photography
Inredning av ett klassiskt stort uterum, med kalkstensgolv och beiget golv
Inredning av ett klassiskt stort uterum, med kalkstensgolv och beiget golv

Looking to the new entrance which is screened by a wall that reaches to head-height.
Richard Downer
Lantlig inredning av ett litet uterum, med kalkstensgolv och beiget golv
Lantlig inredning av ett litet uterum, med kalkstensgolv och beiget golv

Published in the NORTHSHORE HOME MAGAZINE Fall 2015 issue, this home was dubbed 'Manchester Marvel'.
Before its renovation, the home consisted of a street front cottage built in the 1820’s, with a wing added onto the back at a later point. The home owners required a family friendly space to accommodate a large extended family, but they also wished to retain the original character of the home.
The design solution was to turn the rectangular footprint into an L shape. The kitchen and the formal entertaining rooms run along the vertical wing of the home. Within the central hub of the home is a large family room that opens to the kitchen and the back of the patio. Located in the horizontal plane are the solarium, mudroom and garage.
Client Quote
"He (John Olson of OLSON LEWIS + Architects) did an amazing job. He asked us about our goals and actually walked through our former house with us to see what we did and did not like about it. He also worked really hard to give us the same level of detail we had in our last home."
“Manchester Marvel” clients.
Photo Credits:
Eric Roth
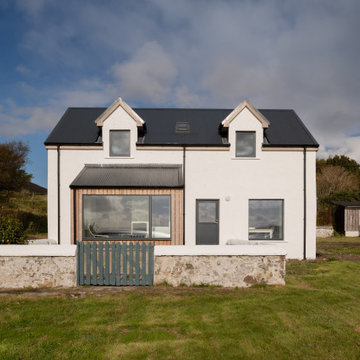
Front elevation facing South and towards the sea. This project was for the up-stention and complete refurbishment of an existing one bedroom house.
Idéer för att renovera ett litet vintage uterum, med kalkstensgolv, tak och beiget golv
Idéer för att renovera ett litet vintage uterum, med kalkstensgolv, tak och beiget golv
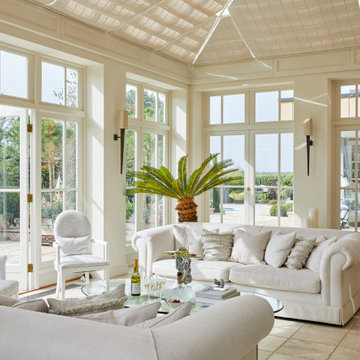
The Orangery is a serence space with views over the terraces and gardens. Neutral sofas are layered with beautiful cushions including fringed cushions from De Le Cuona.
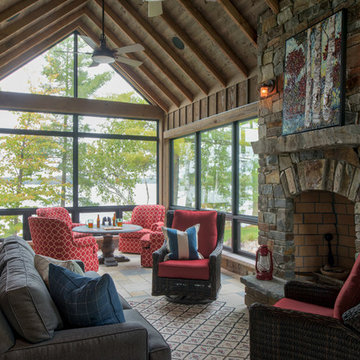
Scott Amundson
Exempel på ett stort rustikt uterum, med travertin golv, en standard öppen spis, en spiselkrans i sten, tak och beiget golv
Exempel på ett stort rustikt uterum, med travertin golv, en standard öppen spis, en spiselkrans i sten, tak och beiget golv
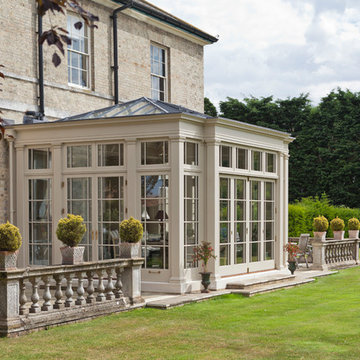
This generously proportioned orangery includes large pilasters and 4 leaf folding doors. A clerestory adds additional height to this already impressive room. Margin glazing bars create an interesting alternative to standard Georgian panes.
Vale Paint Colour- Earth
Size- 6.1M X 4.9M
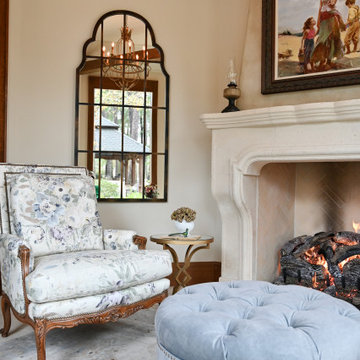
Neighboring the kitchen, is the Sunroom. This quaint space fully embodies a cottage off the French Countryside. It was renovated from a study into a cozy sitting room.
Designed with large wall-length windows, a custom stone fireplace, and accents of purples, florals, and lush velvets. Exposed wooden beams and an antiqued chandelier perfectly blend the romantic yet rustic details found in French Country design.
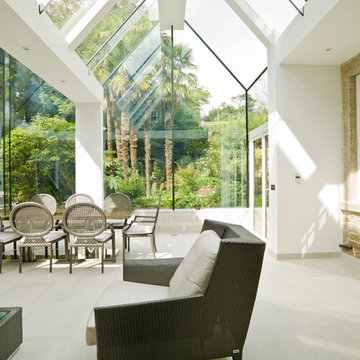
This structural glass addition to a Grade II Listed Arts and Crafts-inspired House built in the 20thC replaced an existing conservatory which had fallen into disrepair.
The replacement conservatory was designed to sit on the footprint of the previous structure, but with a significantly more contemporary composition.
Working closely with conservation officers to produce a design sympathetic to the historically significant home, we developed an innovative yet sensitive addition that used locally quarried granite, natural lead panels and a technologically advanced glazing system to allow a frameless, structurally glazed insertion which perfectly complements the existing house.
The new space is flooded with natural daylight and offers panoramic views of the gardens beyond.
Photograph: Collingwood Photography
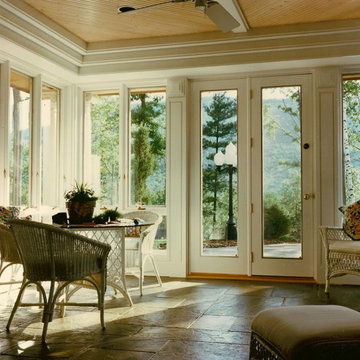
Sun Room.......looking at "Jug End"
Inspiration för mellanstora klassiska uterum, med travertin golv och tak
Inspiration för mellanstora klassiska uterum, med travertin golv och tak
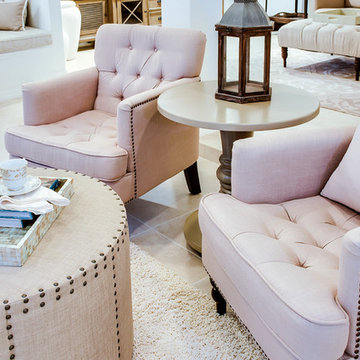
This sunroom has a beautiful view of the lake. The homeowners wanted a seating area where they could enjoy a cup of coffee or read. The neutral palette allows the outdoors to be the main attraction.
Simply Elegant Interiors, Tampa.
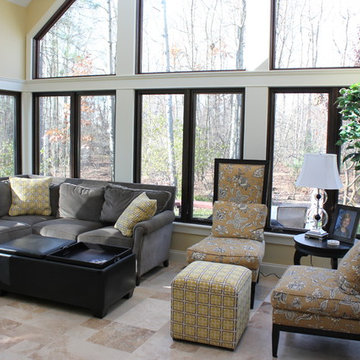
Idéer för att renovera ett mellanstort vintage uterum, med travertin golv, tak och beiget golv
748 foton på uterum, med travertin golv och kalkstensgolv
9
