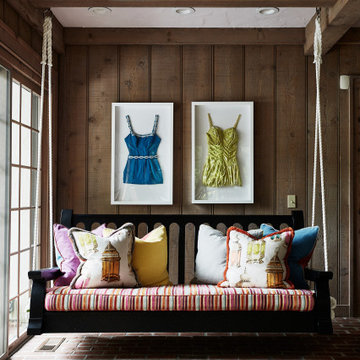959 foton på uterum, med vinylgolv och tegelgolv
Sortera efter:
Budget
Sortera efter:Populärt i dag
21 - 40 av 959 foton
Artikel 1 av 3
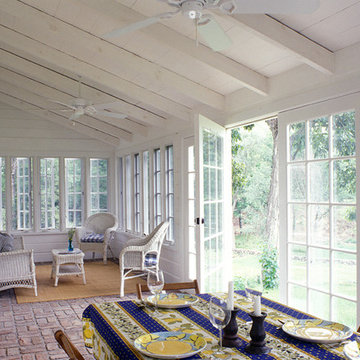
Historic home renovation
Foto på ett lantligt uterum, med tegelgolv, tak och rött golv
Foto på ett lantligt uterum, med tegelgolv, tak och rött golv

This bright, airy addition is the perfect space for relaxing over morning coffee or in front of the fire on cool fall evenings.
Idéer för att renovera ett stort vintage uterum, med en spiselkrans i sten, brunt golv, vinylgolv, en standard öppen spis och tak
Idéer för att renovera ett stort vintage uterum, med en spiselkrans i sten, brunt golv, vinylgolv, en standard öppen spis och tak

photo by Ryan Bent
Idéer för att renovera ett litet vintage uterum, med vinylgolv, en öppen vedspis, en spiselkrans i metall och tak
Idéer för att renovera ett litet vintage uterum, med vinylgolv, en öppen vedspis, en spiselkrans i metall och tak

Builder: Orchard Hills Design and Construction, LLC
Interior Designer: ML Designs
Kitchen Designer: Heidi Piron
Landscape Architect: J. Kest & Company, LLC
Photographer: Christian Garibaldi
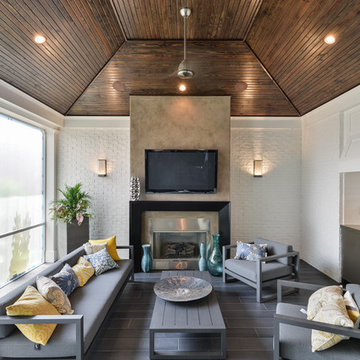
Foto på ett stort vintage uterum, med vinylgolv, en standard öppen spis, en spiselkrans i metall och tak

The spacious sunroom is a serene retreat with its panoramic views of the rural landscape through walls of Marvin windows. A striking brick herringbone pattern floor adds timeless charm, while a see-through gas fireplace creates a cozy focal point, perfect for all seasons. Above the mantel, a black-painted beadboard feature wall adds depth and character, enhancing the room's inviting ambiance. With its seamless blend of rustic and contemporary elements, this sunroom is a tranquil haven for relaxation and contemplation.
Martin Bros. Contracting, Inc., General Contractor; Helman Sechrist Architecture, Architect; JJ Osterloo Design, Designer; Photography by Marie Kinney.

The original room was just a screen room with a low flat ceiling constructed over decking. There was a door off to the side with a cumbersome staircase, another door leading to the rear yard and a slider leading into the house. Since the room was all screens it could not really be utilized all four seasons. Another issue, bugs would come in through the decking, the screens and the space under the two screen doors. To create a space that can be utilized all year round we rebuilt the walls, raised the ceiling, added insulation, installed a combination of picture and casement windows and a 12' slider along the deck wall. For the underneath we installed insulation and a new wood look vinyl floor. The space can now be comfortably utilized most of the year.

Idéer för att renovera ett stort lantligt uterum, med vinylgolv, en öppen vedspis och brunt golv

This three seasons addition is a great sunroom during the warmer months.
Idéer för att renovera ett stort vintage uterum, med vinylgolv, tak och grått golv
Idéer för att renovera ett stort vintage uterum, med vinylgolv, tak och grått golv

Turning this dark and dirty screen porch into a bright sunroom provided the perfect spot for a cheery playroom, making this house so much more functional for a family with two young kids.

Sunroom vinyl plank (waterproof) flooring
Idéer för ett mellanstort modernt uterum, med vinylgolv, tak och brunt golv
Idéer för ett mellanstort modernt uterum, med vinylgolv, tak och brunt golv
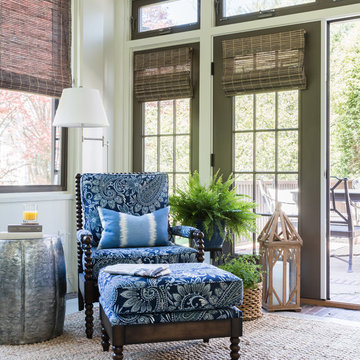
Jessica Delaney Photography
Inredning av ett klassiskt mellanstort uterum, med tegelgolv, tak och grått golv
Inredning av ett klassiskt mellanstort uterum, med tegelgolv, tak och grått golv

Foto på ett mellanstort lantligt uterum, med tegelgolv, en standard öppen spis, en spiselkrans i sten, tak och rött golv

Photo Credit: Al Pursley
This new home features custom tile, brick work, granite, painted cabinetry, custom furnishings, ceiling treatments, screen porch, outdoor kitchen and a complete custom design plan implemented throughout.

Doyle Coffin Architecture
+Dan Lenore, Photographer
Idéer för mellanstora vintage uterum, med glastak och tegelgolv
Idéer för mellanstora vintage uterum, med glastak och tegelgolv

An alternate view of the atrium.
Garden Atriums is a green residential community in Poquoson, Virginia that combines the peaceful natural beauty of the land with the practicality of sustainable living. Garden Atrium homes are designed to be eco-friendly with zero cost utilities and to maximize the amount of green space and natural sunlight. All homeowners share a private park that includes a pond, gazebo, fruit orchard, fountain and space for a personal garden. The advanced architectural design of the house allows the maximum amount of available sunlight to be available in the house; a large skylight in the center of the house covers a complete atrium garden. Green Features include passive solar heating and cooling, closed-loop geothermal system, exterior photovoltaic panel generates power for the house, superior insulation, individual irrigation systems that employ rainwater harvesting.
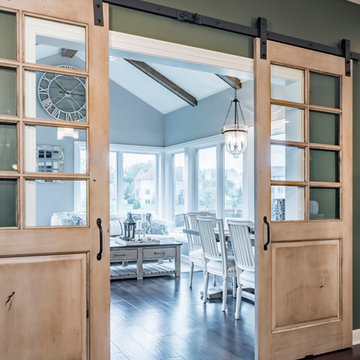
Rolfe Hokanson
Idéer för ett mellanstort shabby chic-inspirerat uterum, med vinylgolv och brunt golv
Idéer för ett mellanstort shabby chic-inspirerat uterum, med vinylgolv och brunt golv
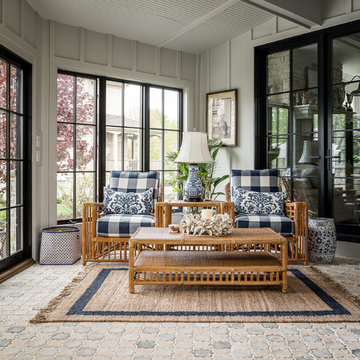
Picture Perfect House
Lantlig inredning av ett uterum, med tegelgolv, tak och flerfärgat golv
Lantlig inredning av ett uterum, med tegelgolv, tak och flerfärgat golv
959 foton på uterum, med vinylgolv och tegelgolv
2
