Sortera efter:
Budget
Sortera efter:Populärt i dag
161 - 180 av 53 057 foton
Artikel 1 av 3
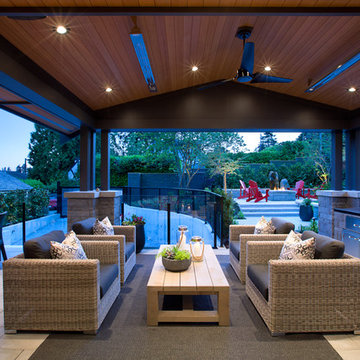
Inspiration för stora moderna uteplatser på baksidan av huset, med utekök, kakelplattor och takförlängning
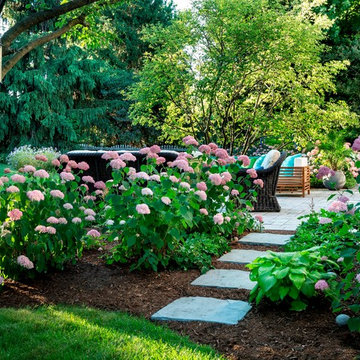
This small vignette shows one of the casual entry ways into the main space. Bella Anna Hydrangea flank either side of 2'x2' stepping stones. Design by John Algozzini. Photo courtesy of Mike Crews Photography.
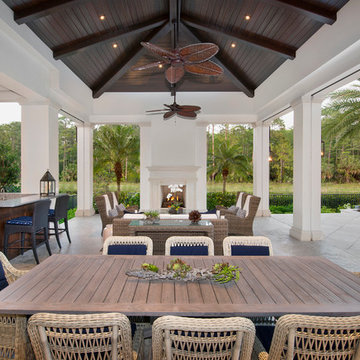
Idéer för att renovera en mycket stor tropisk uteplats på baksidan av huset, med utekök, naturstensplattor och takförlängning
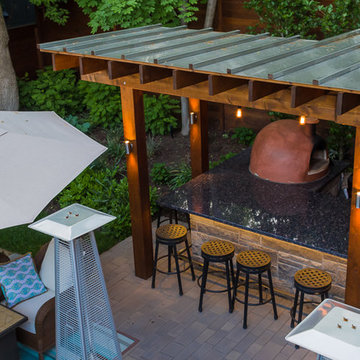
Inredning av en modern mellanstor uteplats på baksidan av huset, med utekök, naturstensplattor och en pergola
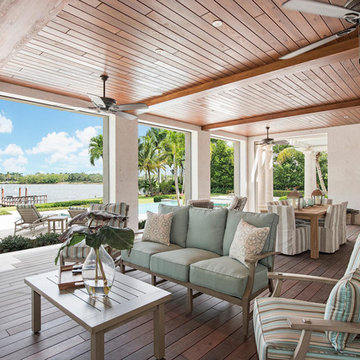
Foto på en stor maritim terrass på baksidan av huset, med takförlängning och utekök

Mangaris wood privacy screen with changing widths to add interest. Porch wood screen blocks barbeque from deck patio view.
Photo by Katrina Coombs
Inredning av en modern mellanstor uteplats på baksidan av huset, med utekök, trädäck och en pergola
Inredning av en modern mellanstor uteplats på baksidan av huset, med utekök, trädäck och en pergola
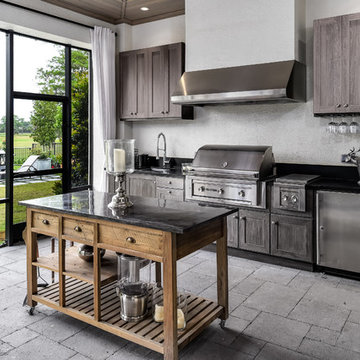
Exempel på en stor klassisk uteplats på baksidan av huset, med utekök, marksten i betong och takförlängning
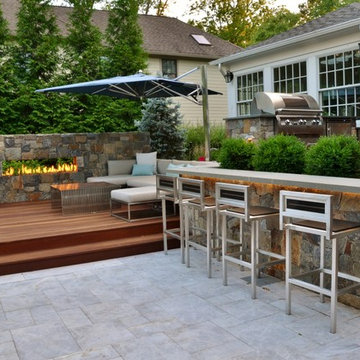
Raised planting bed with shelf serves as outdoor bar seating
Inredning av en exotisk liten uteplats på baksidan av huset, med utekök och naturstensplattor
Inredning av en exotisk liten uteplats på baksidan av huset, med utekök och naturstensplattor
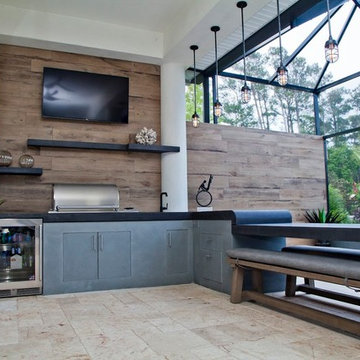
Modern outdoor kitchen constructed of glass fiber reinforced concrete (GFRC) with 4" double waterfall countertop. Kitchen includes seating with pendant lights overhead, teppanyaki grill, sink, gas grill and refrigerator. Privacy wall featuring wood-look porcelain tile, floating shelves and television.
Photo by Vania Hardtle
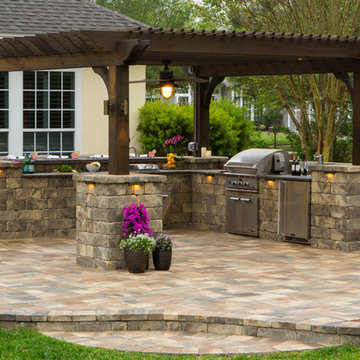
The Bracey Project has something for everyone. From a beautiful bar area, to top of the range outdoor kitchen appliances, to a beautiful fire pit with a view, this is the backyard that the neighbors want to get invited to.
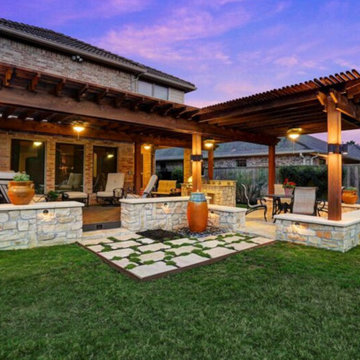
We wanted to create a natural outdoor living space with elevation change and an open feel.
The first time we met they wanted to add a small kitchen and a 200 square foot pergola to the existing concrete. This beautifully evolved into what we eventually built. By adding an elevated deck to the left of the structure it created the perfect opportunity to elevate the sitting walls.
Whether you’re sitting on the deck or over by the travertine the sitting wall is the exact same distance off of the floor. By creating a seamless transition from one space to the other no matter where you are, you're always a part of
the party. A 650 square foot cedar pergola, 92 feet of stone sitting walls, travertine flooring, composite decking and summer kitchen. With plenty of accent lighting this space lights up and highlights all of the natural materials.
Appliances: Fire Magic Diamond Echelon series 660
Pergola: Solid Cedar
Flooring: Travertine Flooring/ Composite decking
Stone: Rattle Snake with 2.25” Cream limestone capping
Photo Credit: TK Images
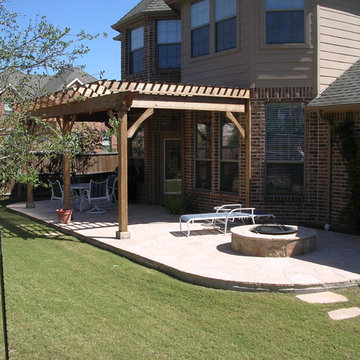
Idéer för en mellanstor klassisk uteplats på baksidan av huset, med utekök, naturstensplattor och en pergola
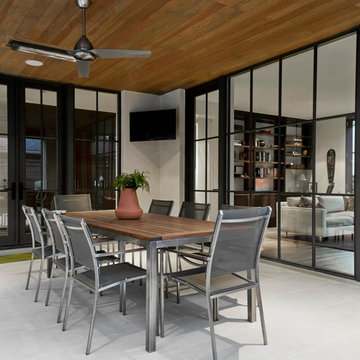
Idéer för en mellanstor modern uteplats på baksidan av huset, med utekök, naturstensplattor och takförlängning
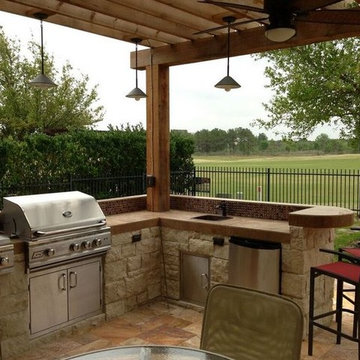
We love this rustic-modern Houston patio addition with an outdoor kitchen and double pergola!
It not only made the most of a long, narrow space while satisfying strict homeowners association rules, but did so affordably in a warm, timeless style.
“The client really enjoys outdoor living, but had a specific budget they wanted to meet,” explains Outdoor Homescapes owner Wayne Franks. “They also live on a golf course and had to meet particular HOA requirements.”
The HOA requirements restricted how far back the new 450-square-foot patio and pergola could extend back into the yard. The HOA also wanted to make sure the patio’s colors and materials matched the existing home and others around it.
“We chose colors and materials that offered texture and character, but that would go with just about anything around it,” says Wayne. “We found what we were looking for in the Fantastico travertine and Austin limestone – two materials clients love and just can’t go wrong with.”
The Austin limestone facing the 8-foot-square, L-shaped kitchen island is dry-stacked in a castle pattern for a naturalistic, rustic look. Yet its light, neutral color keeps the style fresh and modern.
Adding to the modern look are the stainless steel appliances: an RCS 30-inch stainless steel grill, double burner and outdoor fridge. Even though the finishes on the sink and light fixtures (Hunter pendant lamps and Hampton Bay light/fan combos) have a different finish – oil-rubbed-bronze – this actually follows the recent trend of mixing different metals, materials and finishes.
“The look’s not so matchy-matchy anymore,” explains Wayne. “Mixing it up makes it look more authentic and personalized.”
That’s why backsplashes like the one in this project – done in glass and metal mosaic – are also becoming more popular than traditional ceramic tile.
Another recent trend can be seen here, too – an amping up of color variation and texture.
“In addition to the split-face texture of the rock, you can definitely see the bold color variation in the travertine,” says Wayne.
The flooring is a Fantastico travertine, laid out in a Versailles pattern. “The Fantastico tile is killer,” says Wayne. “The warm reds go great with red brick, which we have a lot of around here.”
The countertop with the rounded, raised bar at the end is English walnut travertine.
The red bar stools also add a pop of exciting color that contrasts nicely with the greenery around the patio.
The double pergola, continues Wayne, is No. 2 pine stained a Minwax honey-gold. One side of the pergola – the side over the seating area – is covered with Lexan, a clear material that keeps out rain, heat and UV rays.
The pergola also juts further into the yard on that side. “It’s called a scallop, and it just lends some visual interest,” explains Wayne. “It prevents the pergola from just looking like one big rectangular hunk of wood.”
Wayne particularly likes how everything blended so well with the brick – which was a big concern – yet didn’t come off as too neutral or boring.
“The Fantastico travertine and red chairs do an excellent job of pulling the red from the brick and working with the warmth of that color to make a super-inviting space,” says Wayne. “We’re really pleased with how it all ties together so well.”
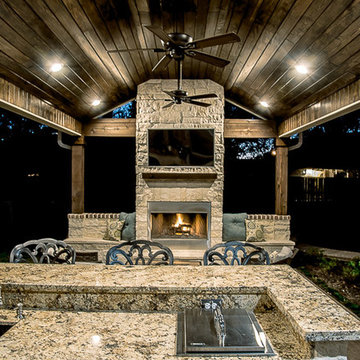
Kyle Fidel
Klassisk inredning av en stor uteplats på baksidan av huset, med utekök, trädäck och takförlängning
Klassisk inredning av en stor uteplats på baksidan av huset, med utekök, trädäck och takförlängning
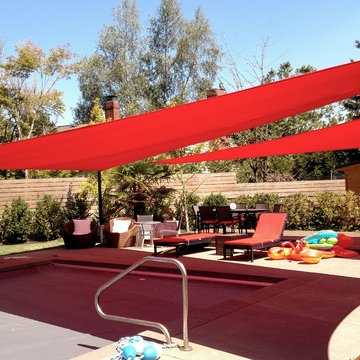
Exempel på en stor klassisk uteplats på baksidan av huset, med utekök, betongplatta och markiser

Ammirato Construction's use of K2's Pacific Ashlar thin veneer, is beautifully displayed on many of the walls of this property.
Inspiration för en stor retro terrass på baksidan av huset, med utekök och en pergola
Inspiration för en stor retro terrass på baksidan av huset, med utekök och en pergola
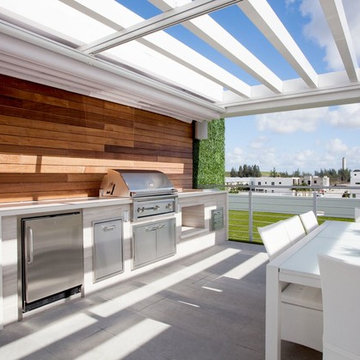
This contemporary Sedona By Lynx Outdoor Kitchen Project was completed late 2015 as part of an outdoor living area of model home for a prominent developer in South Florida. This outdoor kitchen maintains a minimalistic approach with a straight one level layout, clean lines and plenty of space. the dimensions of this outdoor kitchen (13ft wide – 36 inches tall – 30 inches deep) fit perfectly along an IPE wood backdrop which provides a beautiful contrast. the materials used to finish the outdoor kitchen included a white Lapitec countertop and and a light gray thin stone wall finish material.
the Appliances Featured in this outdoor kitchen are all part of the Sedona By Lynx line; a little about Sedona: “The true value of a grill is in the cooking performance, ease of use and enduring beauty it brings to your outdoor kitchen. by every measure Sedona by Lynx clearly stands apart. Sedona grills and related accessories are designed in every detail to exceed your expectations and enhance your outdoor entertainment pleasure. Crafted by the Lynx specialist at the Lynx factory in Southern California, each Sedona grill displays the meticulous fit, finish and high-quality materials that have made Lynx products the favorites among grilling enthusiast.”
Products Featured:
Sedona 36 inch Grill
Sedona 36 inch Double Doors
Sedona Double Side Burner
Sedona 17 inch Double Drawer
Delta Heat trash center
Summit 24 inch refrigerator
For more information regarding this or any of our other projects thought south Florida or If you would like to purchase this Outdoor kitchen appliance package with a blue print of this outdoor kitchen please send us an email store@luxapatio.com or visit our online store at www.store.luxapatio.com

Denice Lachapelle
Foto på en mellanstor funkis uteplats på baksidan av huset, med utekök, naturstensplattor och ett lusthus
Foto på en mellanstor funkis uteplats på baksidan av huset, med utekök, naturstensplattor och ett lusthus
53 057 foton på utomhusdesign blomsterrabatt, med utekök
9






