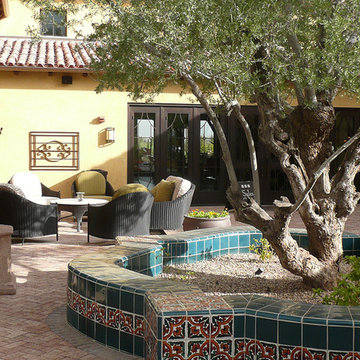1 026 foton på utomhusdesign framför huset, med en öppen spis
Sortera efter:
Budget
Sortera efter:Populärt i dag
121 - 140 av 1 026 foton
Artikel 1 av 3
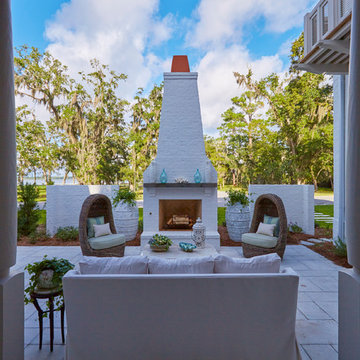
Photography: Colleen Duffley
Inspiration för en mellanstor vintage uteplats framför huset, med en öppen spis och naturstensplattor
Inspiration för en mellanstor vintage uteplats framför huset, med en öppen spis och naturstensplattor
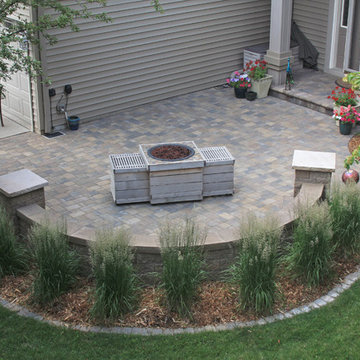
This front entry does double-duty as an outdoor living space, complete with a fire table and retaining wall seat wall.
Klassisk inredning av en mellanstor uteplats framför huset, med en öppen spis och marksten i betong
Klassisk inredning av en mellanstor uteplats framför huset, med en öppen spis och marksten i betong
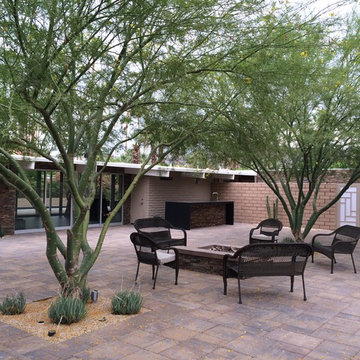
Palm Springs beautifully shaded large, secluded concrete paver patio with custom firepit, fountain, and BBQ island. With 2 large field-grown Museum Palo Verde trees for shade. This project completely redesigned the entire property (inside and out, with kitchen and 3 bathrooms) and reconfigured the front yard with a huge new courtyard space.
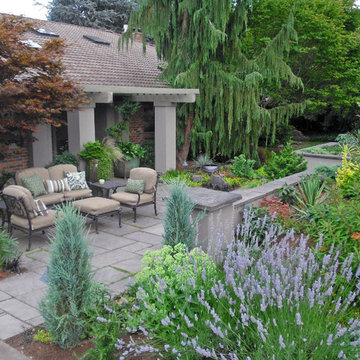
The entry court features comfortable furniture, sizeable pots filled with evergreen shrubs and grasses. The landscape features a mix of textures and plant shapes and repeats of green, chartreuse, oranges and corals, and purples. The majority of plants are evergreen and are drought tolerant.
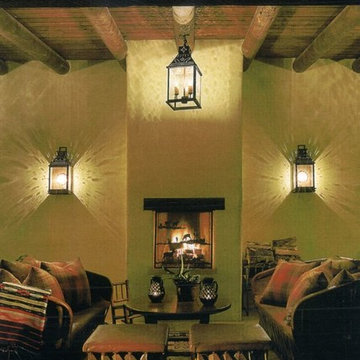
Robert Reck
Inspiration för en amerikansk veranda framför huset, med en öppen spis, naturstensplattor och takförlängning
Inspiration för en amerikansk veranda framför huset, med en öppen spis, naturstensplattor och takförlängning
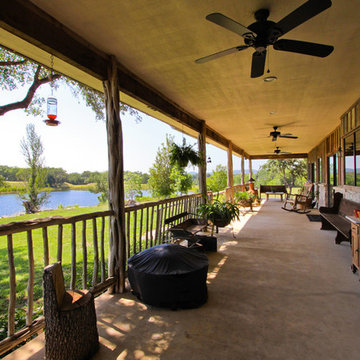
Bild på en stor rustik veranda framför huset, med en öppen spis, takförlängning och betongplatta
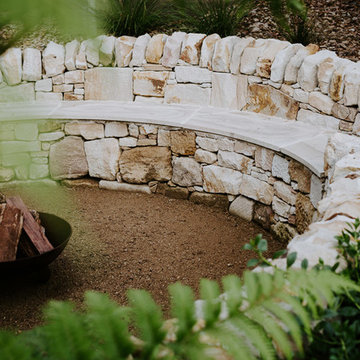
Idéer för mellanstora funkis trädgårdar i full sol som tål torka och framför huset, med en öppen spis och grus
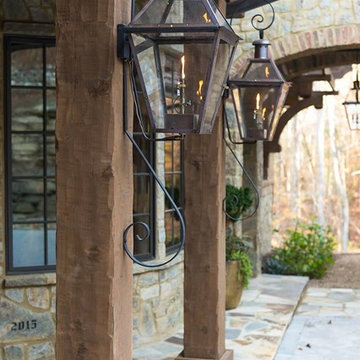
Aperture Vision Photography
Inspiration för en stor 60 tals veranda framför huset, med en öppen spis, naturstensplattor och takförlängning
Inspiration för en stor 60 tals veranda framför huset, med en öppen spis, naturstensplattor och takförlängning
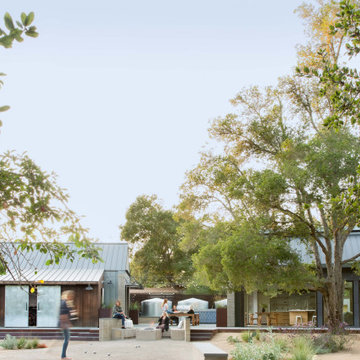
The Sonoma Farmhaus project was designed for a cycling enthusiast with a globally demanding professional career, who wanted to create a place that could serve as both a retreat of solitude and a hub for gathering with friends and family. Located within the town of Graton, California, the site was chosen not only to be close to a small town and its community, but also to be within cycling distance to the picturesque, coastal Sonoma County landscape.
Taking the traditional forms of farmhouse, and their notions of sustenance and community, as inspiration, the project comprises an assemblage of two forms - a Main House and a Guest House with Bike Barn - joined in the middle by a central outdoor gathering space anchored by a fireplace. The vision was to create something consciously restrained and one with the ground on which it stands. Simplicity, clear detailing, and an innate understanding of how things go together were all central themes behind the design. Solid walls of rammed earth blocks, fabricated from soils excavated from the site, bookend each of the structures.
According to the owner, the use of simple, yet rich materials and textures...“provides a humanness I’ve not known or felt in any living venue I’ve stayed, Farmhaus is an icon of sustenance for me".
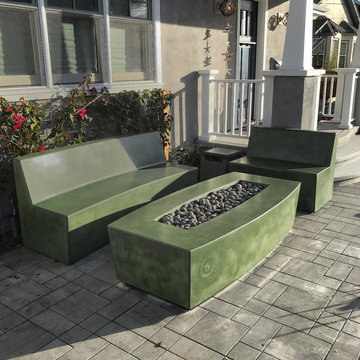
Rectangular and curved concrete fire pit and benches custom created to fit this simple front of the house courtyard.
Inspiration för en amerikansk uteplats framför huset, med en öppen spis och stämplad betong
Inspiration för en amerikansk uteplats framför huset, med en öppen spis och stämplad betong
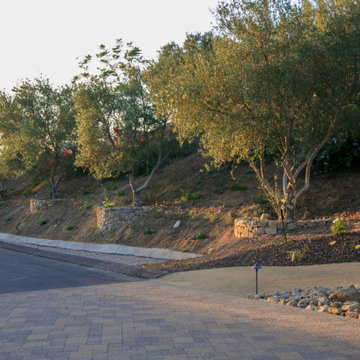
Experience unparalleled luxury in this Santa Luz backyard oasis, boasting panoramic views of the esteemed Santa Luz golf course. Crafted meticulously with premium natural materials and adorned with exotic flora, this sanctuary offers both tranquillity for the soul and an impeccable setting for upscale entertainment. Welcome to your personal paradise.
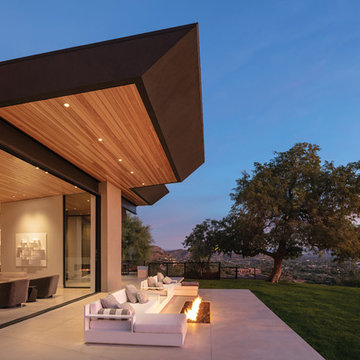
arch.photos
Inspiration för en funkis uteplats framför huset, med en öppen spis, betongplatta och takförlängning
Inspiration för en funkis uteplats framför huset, med en öppen spis, betongplatta och takförlängning
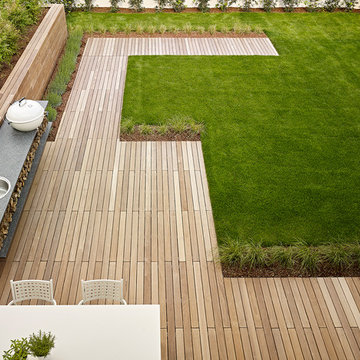
Carlo Baroni
Exempel på en modern trädgård framför huset, med en öppen spis och trädäck
Exempel på en modern trädgård framför huset, med en öppen spis och trädäck
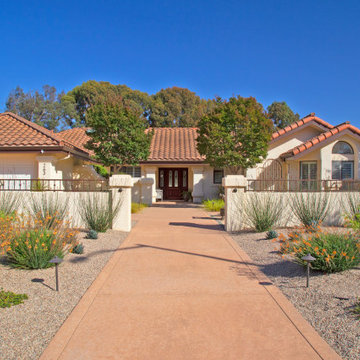
The landscape around this Mediterranean style home was transformed from barren and unusable to a warm and inviting outdoor space, cohesive with the existing architecture and aesthetic of the property. The front yard renovation included the construction of stucco landscape walls to create a front courtyard, with a dimensional cut flagstone patio with ground cover joints, a stucco fire pit, a "floating" composite bench, an urn converted into a recirculating water feature, landscape lighting, drought-tolerant planting, and Palomino gravel. Another stucco wall with a powder-coated steel gate was built at the entry to the backyard, connecting to a stucco column and steel fence along the property line. The backyard was developed into an outdoor living space with custom concrete flat work, dimensional cut flagstone pavers, a bocce ball court, horizontal board screening panels, and Mediterranean-style tile and stucco water feature, a second gas fire pit, capped seat walls, an outdoor shower screen, raised garden beds, a trash can enclosure, trellis, climate-appropriate plantings, low voltage lighting, mulch, and more!
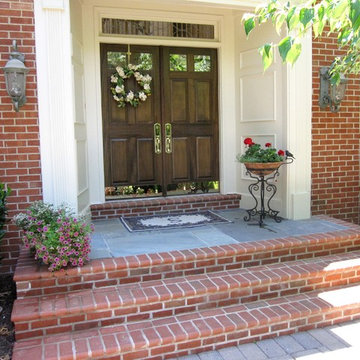
Now there is ONE wide top landing with added stone for contrast, All the edge bricks are now bullnosed and all the treads are even. Much more gracious and welcoming!
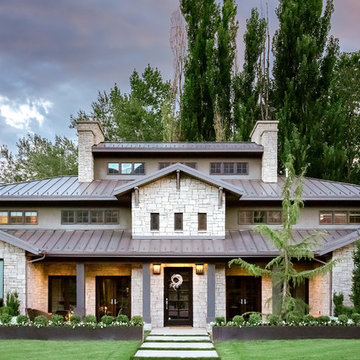
Adding exterior lighting under the eaves of the porch adds functionality in the dark, but during the early evening hours, this lighting adds dimension and a cozy vibe.
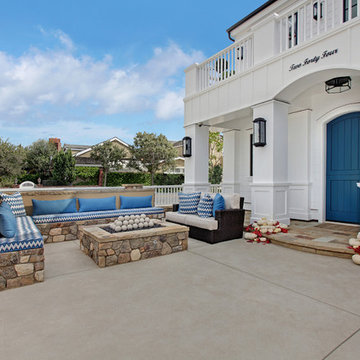
Jeri Koegel
Idéer för en maritim uteplats framför huset, med en öppen spis och betongplatta
Idéer för en maritim uteplats framför huset, med en öppen spis och betongplatta
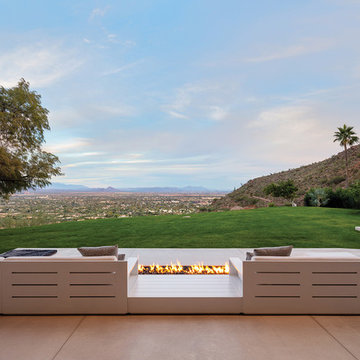
arch.photos
Exempel på en modern uteplats framför huset, med en öppen spis, betongplatta och takförlängning
Exempel på en modern uteplats framför huset, med en öppen spis, betongplatta och takförlängning
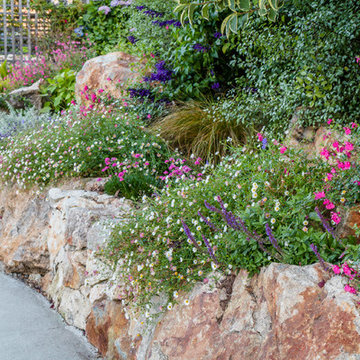
Photo: © Jude Parkinson-Morgan
Idéer för att renovera en liten medelhavsstil trädgård i delvis sol som tål torka och framför huset, med en öppen spis och grus
Idéer för att renovera en liten medelhavsstil trädgård i delvis sol som tål torka och framför huset, med en öppen spis och grus
1 026 foton på utomhusdesign framför huset, med en öppen spis
7






