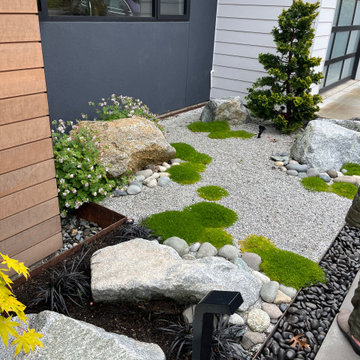257 foton på utomhusdesign framför huset, med granitkomposit
Sortera efter:
Budget
Sortera efter:Populärt i dag
41 - 60 av 257 foton
Artikel 1 av 3
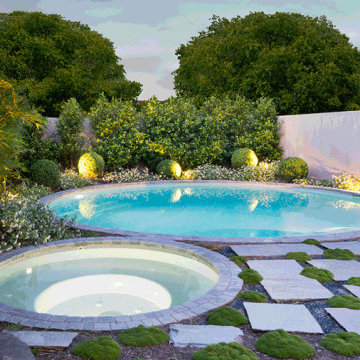
We collaborated with Visioneer builders and Rob Mills Architects on this unique pool for a luxurious Toorak home.
The pool was located in the front garden, facing the road and therefore created a new challenge for our design team. This project features a rounded pool and separate round spa with luxurious finishes that act as an additional feature to the landscape. The unique sphere shaped plants surrounding the pool creates a contrast that adds dimension and colour to the relatively neutral colour palette, whilst also keeping the rounded shape that aligns with the pool and spa.
Because this is a family home, additional inclusions were considered as part of the design process, this ensures that the space not only had amazing visual features, but practical safety elements meaning that access can be more carefully controlled.
The denim penny round tiles further complimented the sphere theme of the project and provided a unique look to the space. The light colour also created a stark contrast between the greenery of the shrubs and the neutral colours of the home and surrounding Eco Outdoor Granite coping.
The pool and spa feature a host of modern and high-end equipment solutions including:
Infloor cleaning
Pool Automation synced with Home Automation
Mineral Chlorination with Ozone boost
Combined Gas/Solar heating systems
LED Lighting
Our clients love their swimming pool and the way it integrates with the house, creating a stunning visual feature whilst remaining practical at the same time.
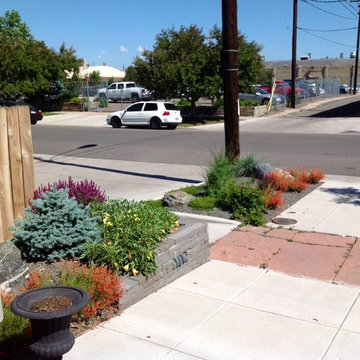
Sustainable Urban Denver Colorado front yard transformation 1 year after landscape re-design.
Idéer för att renovera en liten amerikansk trädgård som tål torka och framför huset, med granitkomposit
Idéer för att renovera en liten amerikansk trädgård som tål torka och framför huset, med granitkomposit
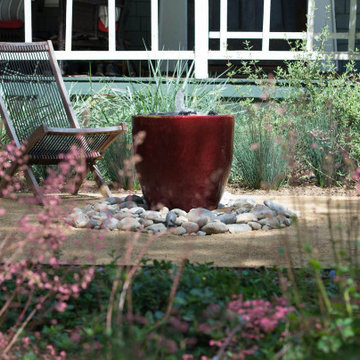
Red jar fountain with stones, seating, decomposed granite and California native plantings.
Inspiration för en liten amerikansk trädgård i full sol framför huset och som tål torka på våren, med granitkomposit
Inspiration för en liten amerikansk trädgård i full sol framför huset och som tål torka på våren, med granitkomposit
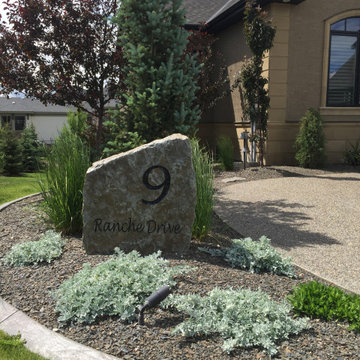
Another great project that incorporated many different aspects of landscaping. Intricate grading in relation to the property and surrounding areas, natural rock slaps and boulders, concrete borders, patios, fire pits, pergola, massive slab steps, retaining walls and great plantings!!! A great pleasure to design and build projects like these!!
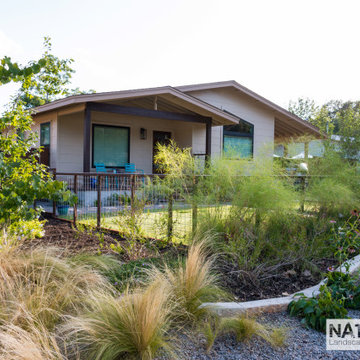
Foto på en mellanstor funkis trädgård i full sol som tål torka och framför huset på sommaren, med granitkomposit
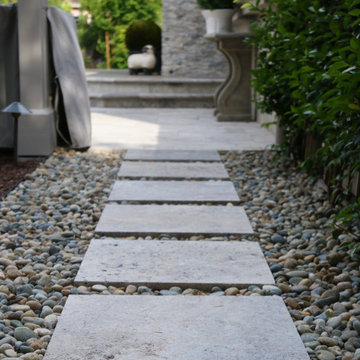
Klassisk inredning av en trädgård som tål torka, insynsskydd och framför huset, med granitkomposit
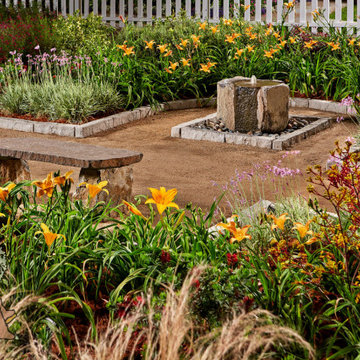
Front yard with decomposed granite paths with stone bench and rock water feature
Idéer för att renovera en mellanstor eklektisk trädgård i full sol som tål torka, dekorationssten och framför huset på våren, med granitkomposit
Idéer för att renovera en mellanstor eklektisk trädgård i full sol som tål torka, dekorationssten och framför huset på våren, med granitkomposit
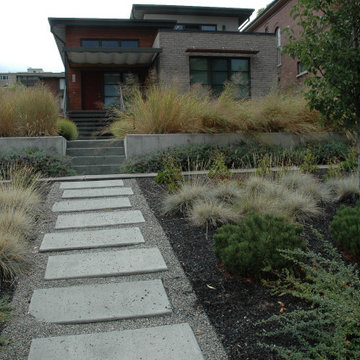
Fourth avenue modern water wise landscape features many colorful drought tolerant plants. Front yard features concrete pavers set in gravel, a circular turf type tall fescue lawn and many colorful drought tolerant perennials and ornamental grasses.
Back yard features a custom fire pit with concrete seat bench and an "open ceiling". The grass was originally turf grass but switched out to artificial turf to accommodate their dog. Plants feature colorful drought tolerant perennials and ornamental grasses. Garden boxes in the right hand corner are extremely productive.
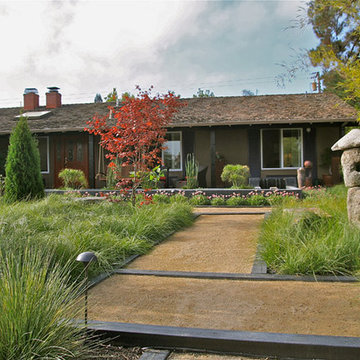
Chris Jacobson, a Bay Area Landscape Designer for nearly forty years and principal of GardenArt Group has consistently sourced items from the Richard Gervais Collection for a variety of his projects. For this garden in Palo Alto, Chris chose to use overscale ceramic containers from provincial kilns located in central and northern Thailand. He says that he always counts on our collection to instantly provide his gardens with a feeling of timelessness and tranquility. The Richard Gervais Collection maintains a sizeable inventory of ceramic planters, jars and figurative forms from these northern kilns rich in pottery and ceramic making for over two thousand years.
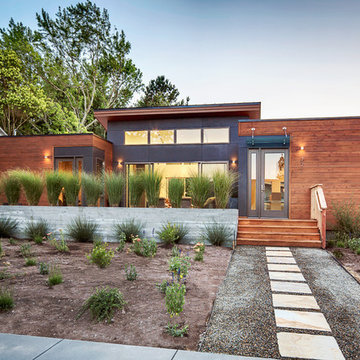
Front walk up to deck of our Breezehouse model in Sonoma, CA
Siding: Western Red Cedar
Sil Bonit Cement Board Siding in Ash Gray (Treated)
Andersen Windows: Terratone Exterior Trim finish
Concrete Planter
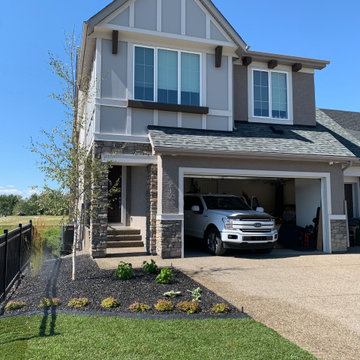
Our client wanted a cost effective and low maintenance yard that was still functional and beautiful! No problem!! With easy to mow sod areas separated from bedding by concrete edge the maintenance is very easy. Aggregate side yards are maintenance free and a smart programmable wifi irrigation system that works from your phone makes watering a breeze. Enjoy!!
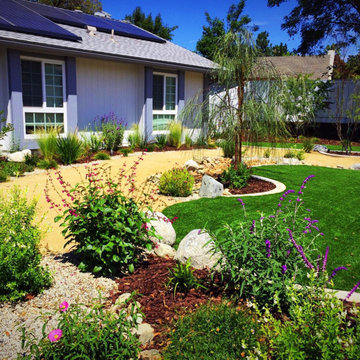
Idéer för att renovera en mellanstor medelhavsstil trädgård i full sol som tål torka och framför huset på sommaren, med granitkomposit
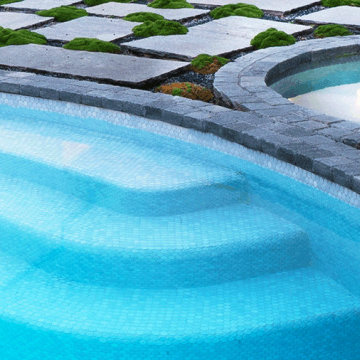
We collaborated with Visioneer builders and Rob Mills Architects on this unique pool for a luxurious Toorak home.
The pool was located in the front garden, facing the road and therefore created a new challenge for our design team. This project features a rounded pool and separate round spa with luxurious finishes that act as an additional feature to the landscape. The unique sphere shaped plants surrounding the pool creates a contrast that adds dimension and colour to the relatively neutral colour palette, whilst also keeping the rounded shape that aligns with the pool and spa.
Because this is a family home, additional inclusions were considered as part of the design process, this ensures that the space not only had amazing visual features, but practical safety elements meaning that access can be more carefully controlled.
The denim penny round tiles further complimented the sphere theme of the project and provided a unique look to the space. The light colour also created a stark contrast between the greenery of the shrubs and the neutral colours of the home and surrounding Eco Outdoor Granite coping.
The pool and spa feature a host of modern and high-end equipment solutions including:
Infloor cleaning
Pool Automation synced with Home Automation
Mineral Chlorination with Ozone boost
Combined Gas/Solar heating systems
LED Lighting
Our clients love their swimming pool and the way it integrates with the house, creating a stunning visual feature whilst remaining practical at the same time.
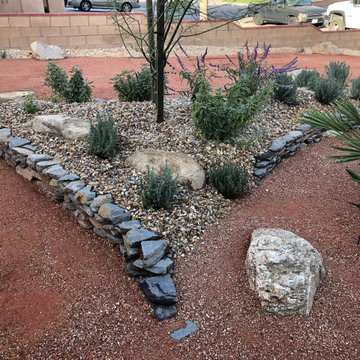
We transform thirsty unnatractive lawns into colorful, interesting presentations of your property.
Even better, the inner beauty of our work is that you will work less, fertilize less, water less, worry less and pay less every month for your beautiful new landscape.
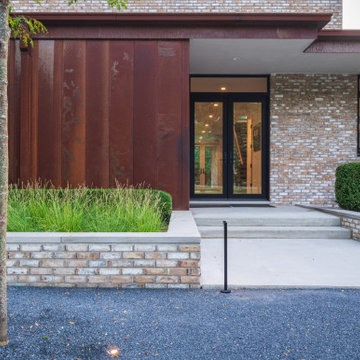
Linear forms are repeated throughout the design and call attention to the dramatic sloping ground. Paths and walls reach towards the surrounding woods, further connecting the house to the land. Parallel to the front walk, an allee of honey locusts adds a cushion of transitional space between the residence from the woods beyond.
Photo by Chris Major.
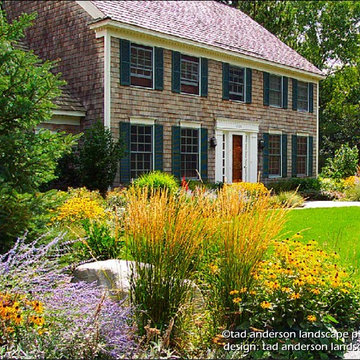
Arriving at the front entry, guest are greeted by a cottage garden wrapping the entire front yard. Credit: Tad Anderson. All rights exclusively reserved.
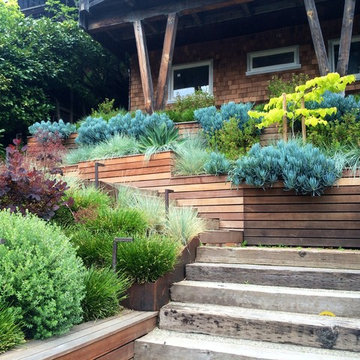
Inspiration för en amerikansk trädgård i delvis sol som tål torka och framför huset på sommaren, med en stödmur och granitkomposit
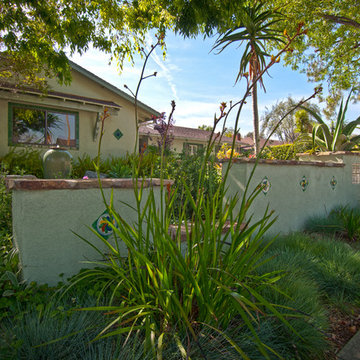
A front entry garden wall is accented with deco tiles and pilasters w/ succulent accents. A nearby fountain adds to the interest of this garden space.
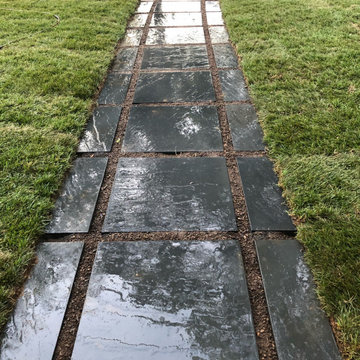
Inspiration för en funkis trädgård gångväg och framför huset, med granitkomposit
257 foton på utomhusdesign framför huset, med granitkomposit
3






