22 194 foton på utomhusdesign framför huset, med naturstensplattor
Sortera efter:
Budget
Sortera efter:Populärt i dag
81 - 100 av 22 194 foton
Artikel 1 av 3
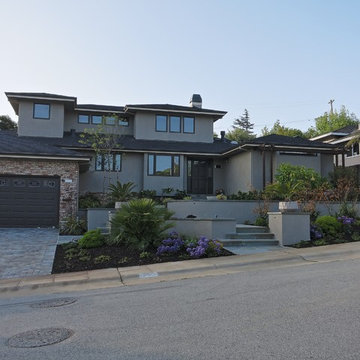
photo by Seed Studio, editing by TR PhotoStudio
Idéer för en mellanstor modern trädgård i full sol framför huset, med en stödmur och naturstensplattor
Idéer för en mellanstor modern trädgård i full sol framför huset, med en stödmur och naturstensplattor
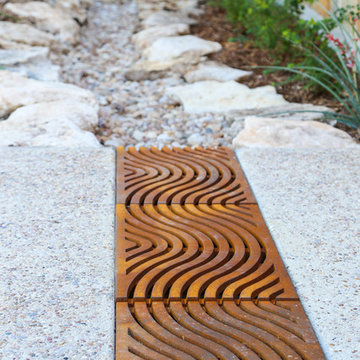
Idéer för att renovera en mellanstor trädgård i full sol som tål torka och framför huset på sommaren, med en trädgårdsgång och naturstensplattor
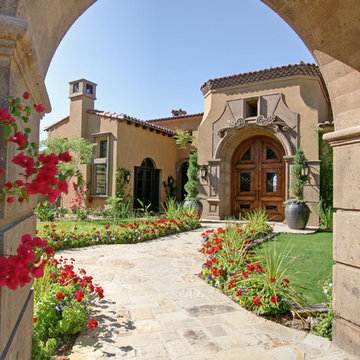
Luxury homes with custom landscape design by Fratantoni Interior Designers.
Follow us on Pinterest, Twitter, Facebook and Instagram for more inspirational photos!
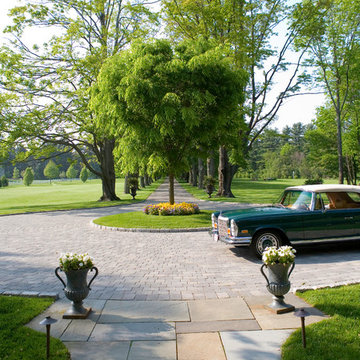
The MacDowell Company
Klassisk inredning av en stor uppfart i delvis sol framför huset, med en trädgårdsgång och naturstensplattor
Klassisk inredning av en stor uppfart i delvis sol framför huset, med en trädgårdsgång och naturstensplattor
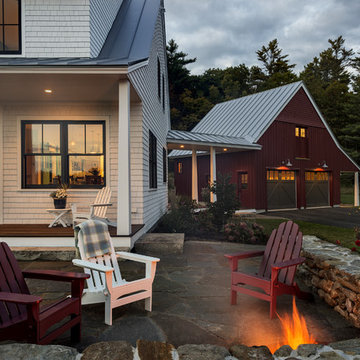
photography by Rob Karosis
Idéer för en mellanstor klassisk uteplats framför huset, med en öppen spis och naturstensplattor
Idéer för en mellanstor klassisk uteplats framför huset, med en öppen spis och naturstensplattor
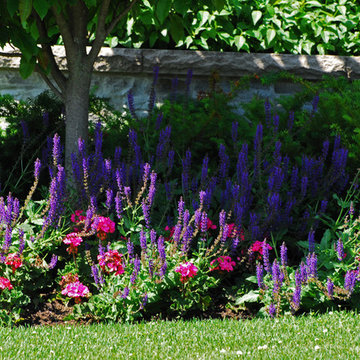
Perennial gardens throughout the property add year round colour and interest. Behind the perennials you can see a low Yew hedge which will help with winter interest.
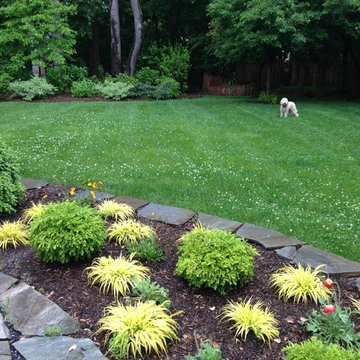
Backyard patio of irregular flagstone with plantings
Idéer för mellanstora amerikanska uppfarter i full sol framför huset på våren, med en trädgårdsgång och naturstensplattor
Idéer för mellanstora amerikanska uppfarter i full sol framför huset på våren, med en trädgårdsgång och naturstensplattor
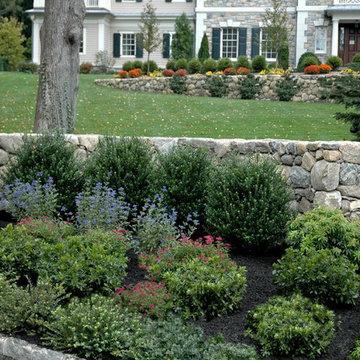
Exempel på en mellanstor klassisk formell trädgård i full sol framför huset, med en stödmur och naturstensplattor
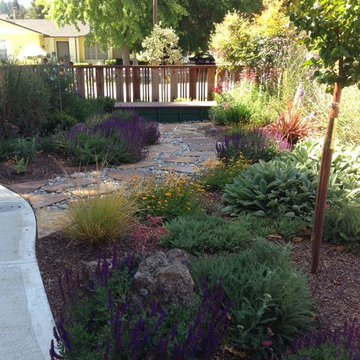
Interesting colorful perennials along path the sitting area. Photo by Jan Nelson
Inredning av en rustik liten trädgård i full sol framför huset, med en trädgårdsgång och naturstensplattor
Inredning av en rustik liten trädgård i full sol framför huset, med en trädgårdsgång och naturstensplattor

Matthew Millman
Idéer för att renovera en mellanstor funkis trädgård i full sol framför huset, med naturstensplattor
Idéer för att renovera en mellanstor funkis trädgård i full sol framför huset, med naturstensplattor
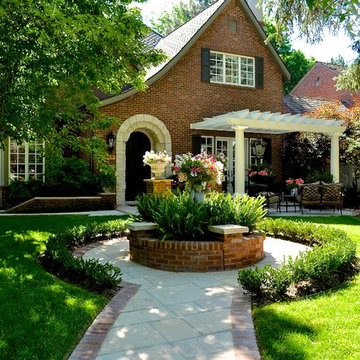
This Hilltop front yard in the Denver Area was constructed in 2012. The existing "builder" landscape" completely failed at dressing up the front of this deserving house. Clients wanted a clever entryway that was more than a simple walkway. The front planter contains "changeable" features that transition with the seasons. During the holiday season, the brick planter is decorated with a Christmas theme.
Design: Ben Browne
Browne & Associates Custom Landscapes
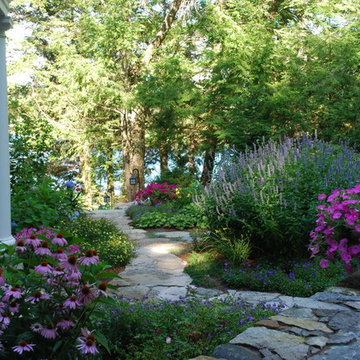
Bild på en mellanstor vintage trädgård i delvis sol framför huset på sommaren, med en trädgårdsgång och naturstensplattor
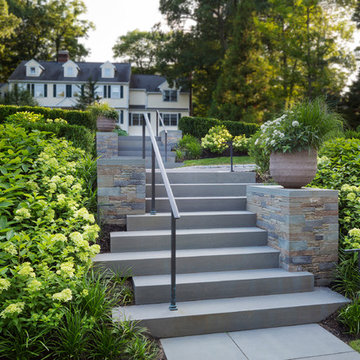
The design for this residence combines contemporary and traditional styles, and includes stairs and a curving drive to provide a warm welcome to the home. A comfortable bluestone terrace and patio provide elegant outdoor entertaining spaces. Photo by Greg Premru.
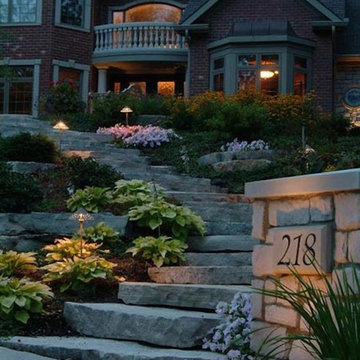
Inspiration för en stor vintage formell trädgård i delvis sol framför huset, med naturstensplattor och en trädgårdsgång
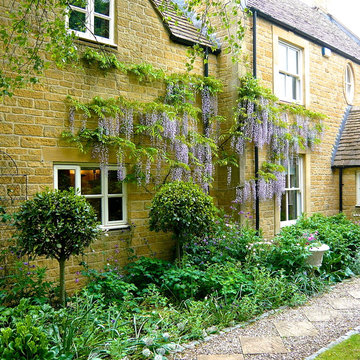
A traditional Cotswold garden of rooms. This is the front path of stone & gravel. The designer is Jo Alderson Phillips
Idéer för att renovera en mellanstor vintage formell trädgård i delvis sol framför huset på sommaren, med naturstensplattor
Idéer för att renovera en mellanstor vintage formell trädgård i delvis sol framför huset på sommaren, med naturstensplattor
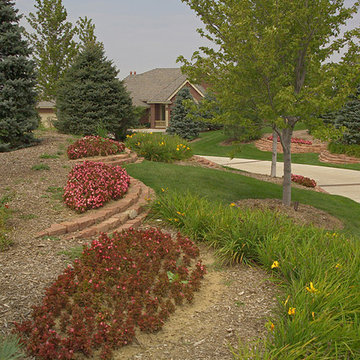
Home built by Arjay Builders Inc.
Inredning av en klassisk mycket stor uppfart framför huset, med naturstensplattor
Inredning av en klassisk mycket stor uppfart framför huset, med naturstensplattor
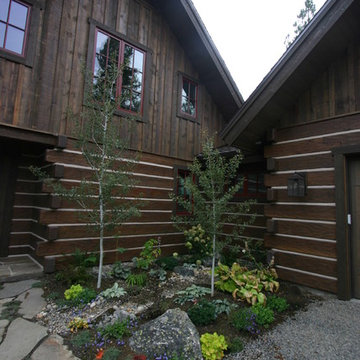
This home sits on the edge of Payette River wetland area with sweeping southern views down the river corridor. The mandate from our client was to make it “cozy” and so we worked to create an open floor plan with a flat 10’ ceiling that would maintain a human scale. Multiple windows and doors in the great room area create a sense of connection to the outside while a wood burning fireplace gives the interior space a place to focus. The upper level is very cozy, being framed within the roof so the side walls are low. The bedrooms are just big enough, sharing a bathroom and featuring south facing window seats that draw your eye outside. One of our favorite features is the three season screened porch off the great room, which the owners promptly hung a hammock in.
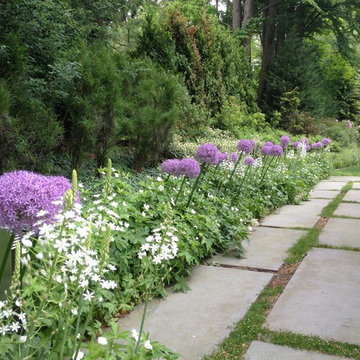
The Garden Concierge
Idéer för mellanstora vintage trädgårdar i full sol framför huset, med naturstensplattor
Idéer för mellanstora vintage trädgårdar i full sol framför huset, med naturstensplattor

Landscape and design by Jpm Landscape
Klassisk inredning av en mellanstor trädgård i delvis sol framför huset och dekorationssten, med naturstensplattor på våren
Klassisk inredning av en mellanstor trädgård i delvis sol framför huset och dekorationssten, med naturstensplattor på våren
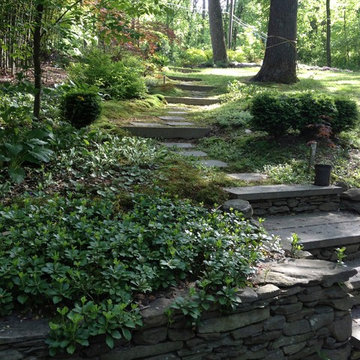
Clean lines and a refined material palette transformed the Moss Hill House master bath into an open, light-filled space appropriate to its 1960 modern character.
Underlying the design is a thoughtful intent to maximize opportunities within the long narrow footprint. Minimizing project cost and disruption, fixture locations were generally maintained. All interior walls and existing soaking tub were removed, making room for a large walk-in shower. Large planes of glass provide definition and maintain desired openness, allowing daylight from clerestory windows to fill the space.
Light-toned finishes and large format tiles throughout offer an uncluttered vision. Polished marble “circles” provide textural contrast and small-scale detail, while an oak veneered vanity adds additional warmth.
In-floor radiant heat, reclaimed veneer, dimming controls, and ample daylighting are important sustainable features. This renovation converted a well-worn room into one with a modern functionality and a visual timelessness that will take it into the future.
Photographed by: place, inc
22 194 foton på utomhusdesign framför huset, med naturstensplattor
5





