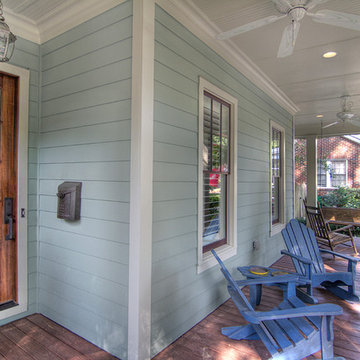Sortera efter:
Budget
Sortera efter:Populärt i dag
141 - 160 av 4 855 foton
Artikel 1 av 3
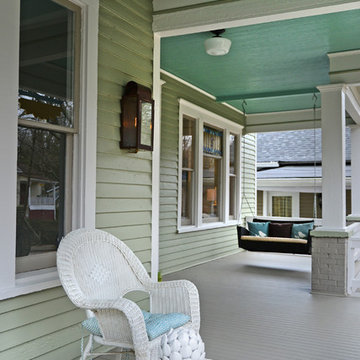
The front porch of this bungalow is fresh and friendly while being soft and inviting with the swing and casual lighting.
Photography by Josh Vick
Foto på en vintage veranda framför huset, med trädäck och takförlängning
Foto på en vintage veranda framför huset, med trädäck och takförlängning
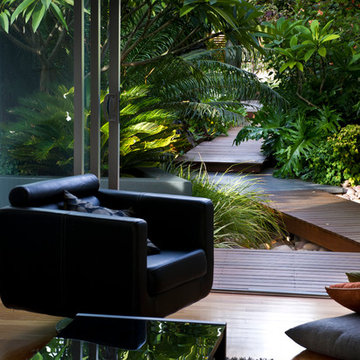
Peta North
Inspiration för små moderna trädgårdar framför huset, med en fontän och trädäck
Inspiration för små moderna trädgårdar framför huset, med en fontän och trädäck
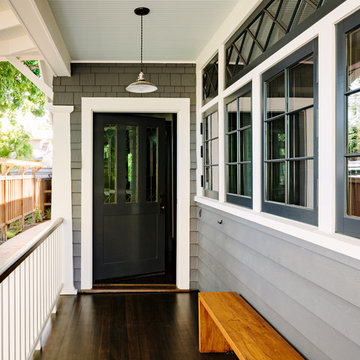
This turn-of-the-century original Sellwood Library was transformed into an amazing Portland home for it's New York transplants. Leaded glass windows, an open porch and custom made bench add to the eclectic mix of original craftsmanship and modern influences.
Lincoln Barbour
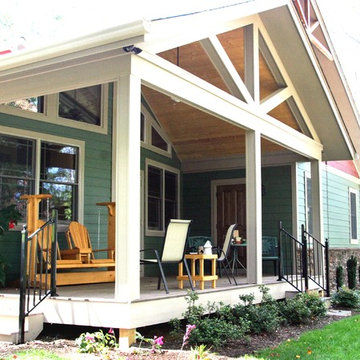
HomeSource Builders
Idéer för en mellanstor klassisk veranda framför huset, med trädäck och markiser
Idéer för en mellanstor klassisk veranda framför huset, med trädäck och markiser
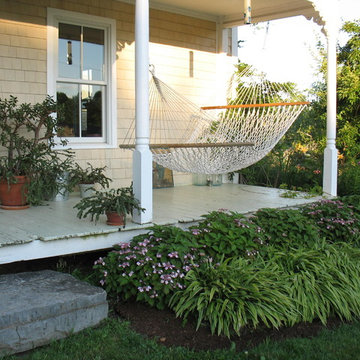
Rebecca Lindenmeyr
Inredning av en klassisk liten veranda framför huset, med trädäck och takförlängning
Inredning av en klassisk liten veranda framför huset, med trädäck och takförlängning
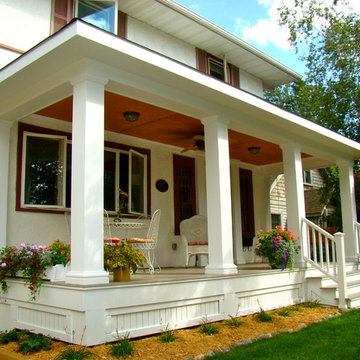
BACKGROUND
Tom and Jill wanted a new space to replace a small entry at the front of their house- a space large enough for warm weather family gatherings and all the benefits a traditional Front Porch has to offer.
SOLUTION
We constructed an open four-column structure to provide space this family wanted. Low maintenance Green Remodeling products were used throughout. Designed by Lee Meyer Architects. Skirting designed and built by Greg Schmidt. Photos by Greg Schmidt
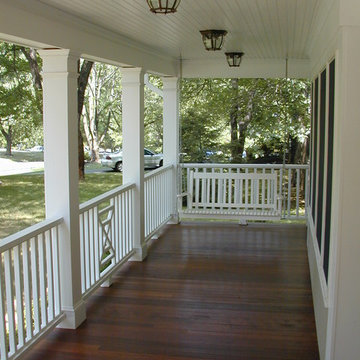
This was the expansion of an existing 1950's cape. A new second floor was added and included a master bedroom suite and additional bedrooms. The first floor expansion included a kitchen, eating area, mudroom, deck, and a front porch.

Idéer för en mellanstor lantlig veranda framför huset, med trädäck och takförlängning
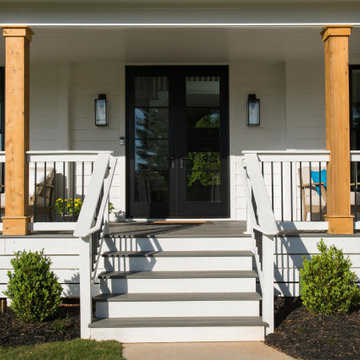
AFTER: Georgia Front Porch designed and built a full front porch that complemented the new siding and landscaping. This farmhouse-inspired design features a 41 ft. long composite floor, 4x4 timber posts, tongue and groove ceiling covered by a black, standing seam metal roof.
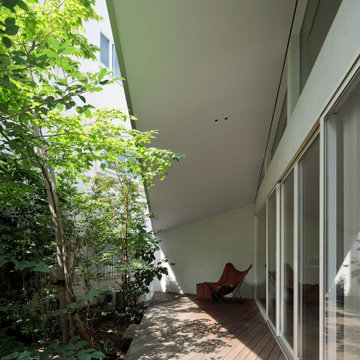
デッキテラスの天井は段々と低くなるようなっています。一番奥の低い部分がクライアントのお気に入りの読書スペースです。
Idéer för att renovera en liten funkis veranda framför huset, med trädäck och takförlängning
Idéer för att renovera en liten funkis veranda framför huset, med trädäck och takförlängning
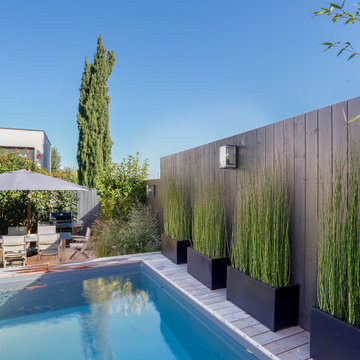
Inredning av en modern liten rektangulär ovanmarkspool framför huset, med trädäck

Detail of the steel vine screen, with dappled sunlight falling into the new entryway deck. The steel frame surrounds the juliet balcony lookout.
Foto på en liten funkis formell trädgård i delvis sol insynsskydd och framför huset på vinteren, med trädäck
Foto på en liten funkis formell trädgård i delvis sol insynsskydd och framför huset på vinteren, med trädäck
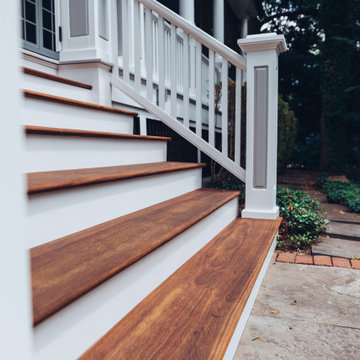
This beautiful home in Westfield, NJ needed a little front porch TLC. Anthony James Master builders came in and secured the structure by replacing the old columns with brand new custom columns. The team created custom screens for the side porch area creating two separate spaces that can be enjoyed throughout the warmer and cooler New Jersey months.
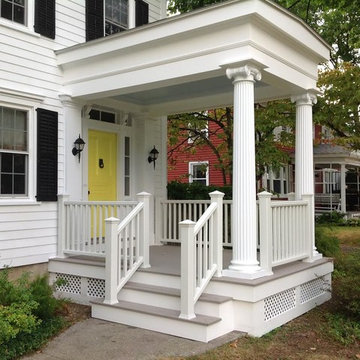
all composite maintenance free front porch on a 1860’s home
Bild på en mellanstor vintage veranda framför huset, med trädäck och takförlängning
Bild på en mellanstor vintage veranda framför huset, med trädäck och takförlängning
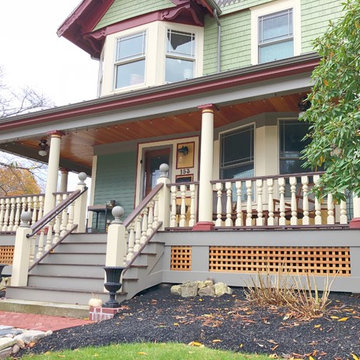
"Beginning to end, it honestly has been a pleasure to work with Jason. He possesses a rare combination of attributes that afford him the simultaneous perspective of an architect, an engineer, and a builder. In our case, the end result is a unique, well thought out, elegant extension of our home that truly reflects our highest aspirations. I can not recommend Jason highly enough, and am already planning our next collaboration." - Homeowner
This 19th Century home received a front porch makeover. The historic renovation consisted of:
1) Demolishing the old porch
2) Installing new footings for the extended wrap around porch
3) New 10" round columns and western red cedar railings and balusters.
4) New Ipe flooring
5) Refinished the front door (done by homeowner)
6) New siding and re trimmed windows
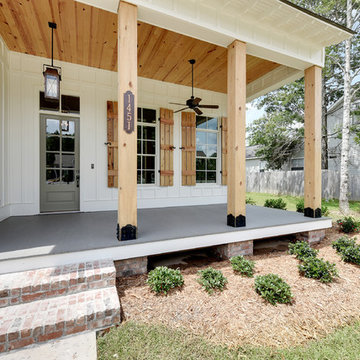
The Coach House lantern is a great complement to this farmhouse style new construction. Shop the look: Coach House Square Yoke http://ow.ly/nE1c30nCw9S
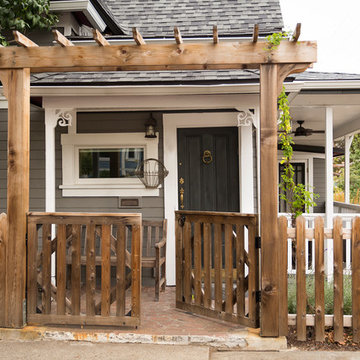
A custom cedar closed picket fence + gate (w/ black iron latch + hinges) + pergola overhead, creates a warm + inviting entryway.
Idéer för att renovera en liten vintage trädgård i full sol framför huset och som tål torka, med en trädgårdsgång och trädäck
Idéer för att renovera en liten vintage trädgård i full sol framför huset och som tål torka, med en trädgårdsgång och trädäck
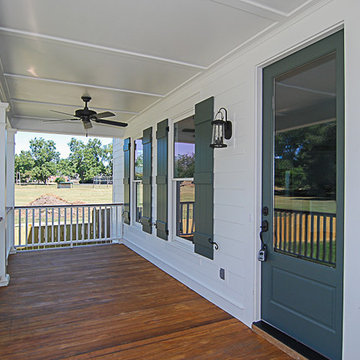
Inspiration för en liten vintage veranda framför huset, med trädäck och takförlängning
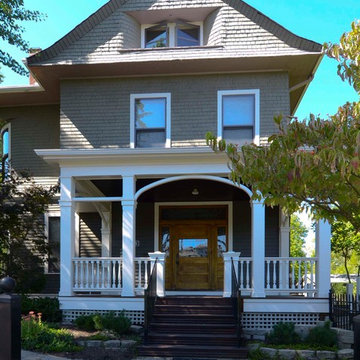
Inspiration för mellanstora klassiska verandor framför huset, med trädäck och takförlängning
4 855 foton på utomhusdesign framför huset, med trädäck
8






