Sortera efter:
Budget
Sortera efter:Populärt i dag
81 - 100 av 19 278 foton
Artikel 1 av 3
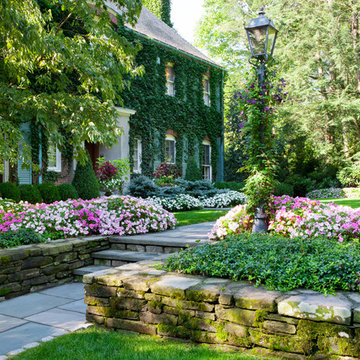
This stately, Chestnut Hill, circa 1890, brick home sits on idyllic grounds of mature planting.
Our objective was to integrate the new with the old world charm of the property. We achieved this with additional plantings, seasonal color, restoring and adding masonry walls and steps as well as the installation of an elegant eurocobble drive and courtyard.
Photography: Greg Premru Photography
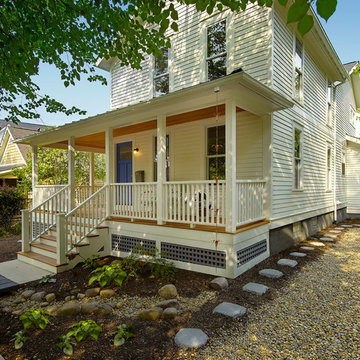
Meadowlark created a warm and inviting front porch.
Inredning av en klassisk liten veranda framför huset
Inredning av en klassisk liten veranda framför huset
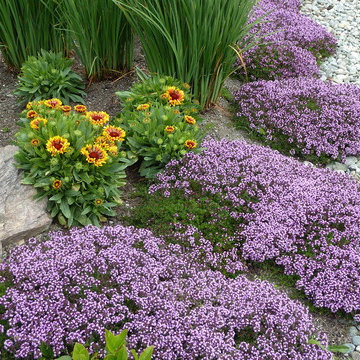
A detail of the plantings show the creeping thyme with the blanket flower, sedum and iris that border the pathway. Located on the shores of Puget Sound in Washington State.
Photo by Scott Lankford
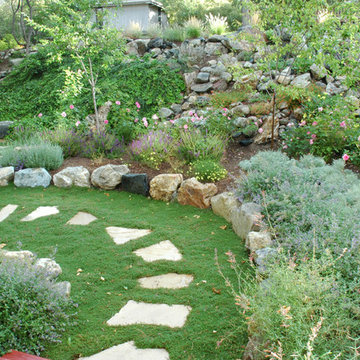
Rick Laughlin, APLD
Klassisk inredning av en mellanstor trädgård i delvis sol som tål torka och framför huset, med naturstensplattor på sommaren
Klassisk inredning av en mellanstor trädgård i delvis sol som tål torka och framför huset, med naturstensplattor på sommaren
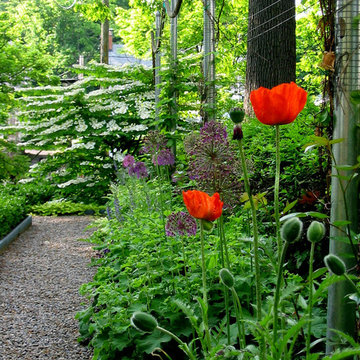
Gravel pathways with aRose garland running along one side. A selection of perennials along pathway to include Oriental Poppies, Salvia, Allium bulbs, Ladies Mantle an d Acanthus.
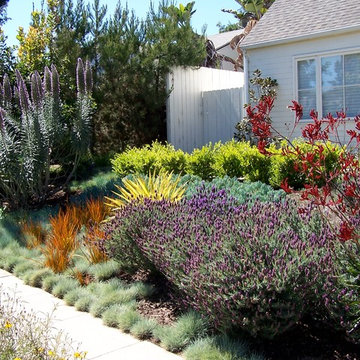
After a tear-down/remodel we were left with a west facing sloped front yard without much privacy from the street, a blank palette as it were. Re purposed concrete was used to create an entrance way and a seating area. Colorful drought tolerant trees and plants were used strategically to screen out unwanted views, and to frame the beauty of the new landscape. This yard is an example of low water, low maintenance without looking like grandmas cactus garden.
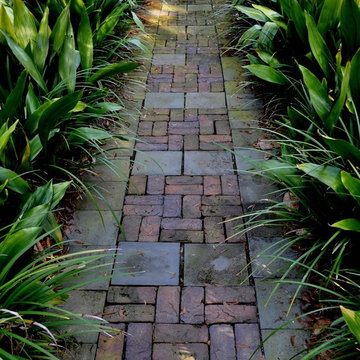
Brick and blue stone pavers
Inspiration för mellanstora exotiska trädgårdar framför huset, med marksten i tegel och en trädgårdsgång
Inspiration för mellanstora exotiska trädgårdar framför huset, med marksten i tegel och en trädgårdsgång

Detail of the steel vine screen, with dappled sunlight falling into the new entryway deck. The steel frame surrounds the juliet balcony lookout.
Foto på en liten funkis formell trädgård i delvis sol insynsskydd och framför huset på vinteren, med trädäck
Foto på en liten funkis formell trädgård i delvis sol insynsskydd och framför huset på vinteren, med trädäck
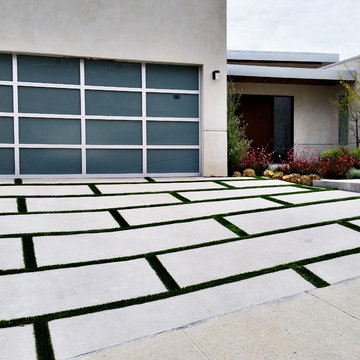
Foto på en stor funkis uppfart i full sol framför huset på sommaren, med en trädgårdsgång och marksten i betong
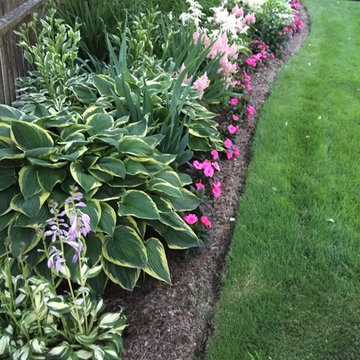
Exempel på en mellanstor klassisk formell trädgård i delvis sol framför huset på våren, med en trädgårdsgång och naturstensplattor
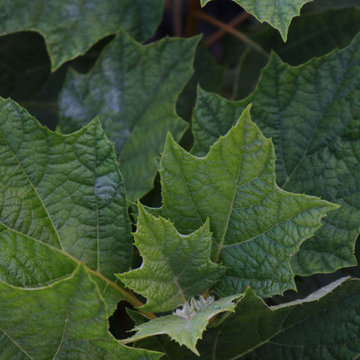
Oakleaf Hydrangea
Klassisk inredning av en mellanstor trädgård i delvis sol framför huset, som tål torka och blomsterrabatt, med naturstensplattor
Klassisk inredning av en mellanstor trädgård i delvis sol framför huset, som tål torka och blomsterrabatt, med naturstensplattor
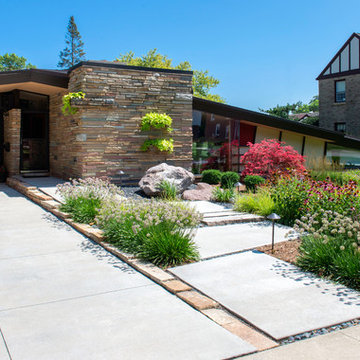
View of the new entrance to the historical John Randal McDonald designed home. We were retained for the landscape design partially because of our background in architecture and our understanding of the mid-century aesthetic.
Renn Kuhnen Photography

Front porch
Idéer för en mellanstor lantlig veranda framför huset, med takförlängning och räcke i metall
Idéer för en mellanstor lantlig veranda framför huset, med takförlängning och räcke i metall
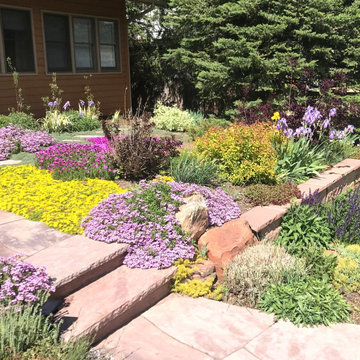
Low masonry retaining wall separates the yard, and allows for a layering of heights and containment of faster growing species. The rock retains heat, creating micro-zones that can help temperature sensitive flowers through our capricious Colorado springtime!
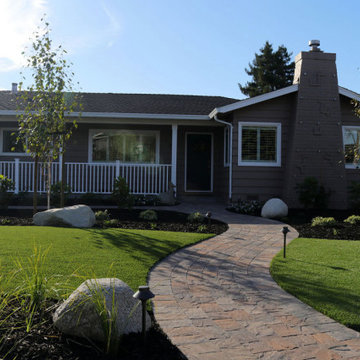
Curving Calstone pathway leading to front porch. Front yard features artificial turf and planting beds with decorative mulch and granite boulders.
Inspiration för mellanstora klassiska trädgårdar i delvis sol dekorationssten och framför huset, med naturstensplattor
Inspiration för mellanstora klassiska trädgårdar i delvis sol dekorationssten och framför huset, med naturstensplattor
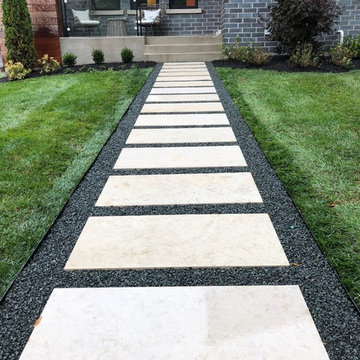
Inspiration för en liten funkis formell trädgård i full sol framför huset på sommaren, med en trädgårdsgång och naturstensplattor
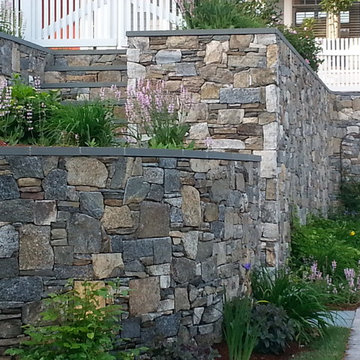
Idéer för mellanstora vintage trädgårdar i delvis sol framför huset, med en stödmur och marktäckning
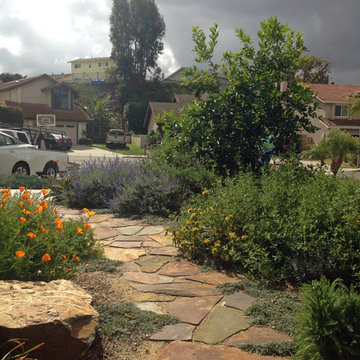
Flagstone pathway flanked by california poppies, other low water plantings, and a lime tree on the right side of the path.
Klassisk inredning av en mellanstor trädgård i full sol som tål torka och framför huset, med en trädgårdsgång och naturstensplattor
Klassisk inredning av en mellanstor trädgård i full sol som tål torka och framför huset, med en trädgårdsgång och naturstensplattor

Our client built a striking new home on the east slope of Seattle’s Capitol Hill neighborhood. To complement the clean lines of the facade we designed a simple, elegant landscape that sets off the home rather than competing with the bold architecture.
Soft grasses offer contrast to the natural stone veneer, perennials brighten the mood, and planters add a bit of whimsy to the arrival sequence. On either side of the main entry, roof runoff is dramatically routed down the face of the home in steel troughs to biofilter planters faced in stone.
Around the back of the home, a small “leftover” space was transformed into a cozy patio terrace with bluestone slabs and crushed granite underfoot. A view down into, or across the back patio area provides a serene foreground to the beautiful views to Lake Washington beyond.
Collaborating with Thielsen Architects provided the owners with a sold design team--working together with one voice to build their dream home.
Photography by Miranda Estes

Built by Pearson Landscape | photography by Paul Finkel
Foto på en mellanstor funkis trädgård i full sol som tål torka och framför huset, med marksten i betong
Foto på en mellanstor funkis trädgård i full sol som tål torka och framför huset, med marksten i betong
19 278 foton på utomhusdesign framför huset
5





