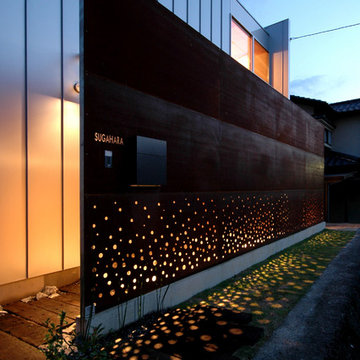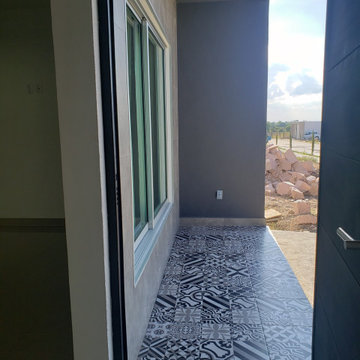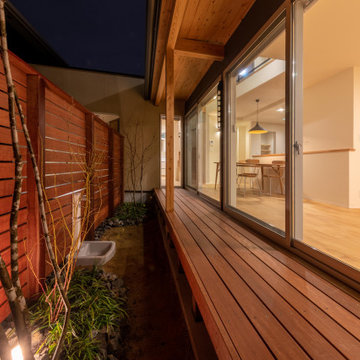Sortera efter:
Budget
Sortera efter:Populärt i dag
1 - 20 av 73 foton
Artikel 1 av 3
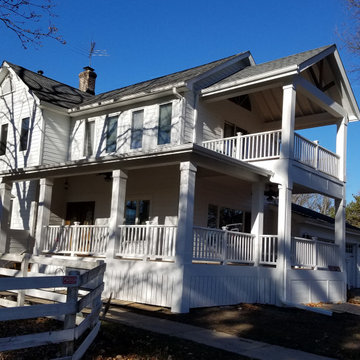
New covered wrap around front porch on existing farmhouse, with two story covered porch off second floor bedroom.
Inspiration för lantliga verandor framför huset
Inspiration för lantliga verandor framför huset

New Craftsman style home, approx 3200sf on 60' wide lot. Views from the street, highlighting front porch, large overhangs, Craftsman detailing. Photos by Robert McKendrick Photography.
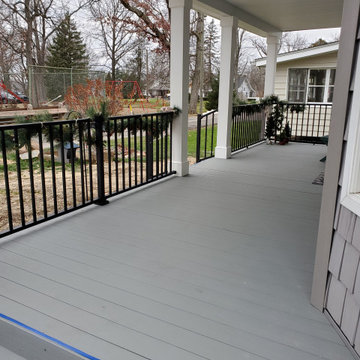
Mr. and Mrs. had retired after spending years in ministry for God. They retired on a lake and had a beautiful view and front porch to enjoy the gorgeous view. We had completed a bathroom remodel for them the year before and had discussed adding a front porch. In the spring of 2020 we finalized the drawings, design and colors. Now, as they enjoy their retirement, not only will they have a great view of every sunset, they can continue to minister to people as they walk by their new front porch.
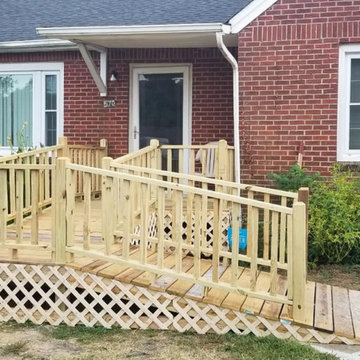
James Anderson was so pleased that he would have easy access to move his wife from and to the house to transfer her to the doctor and back.
Inspiration för en mellanstor vintage veranda framför huset, med trädäck och takförlängning
Inspiration för en mellanstor vintage veranda framför huset, med trädäck och takförlängning
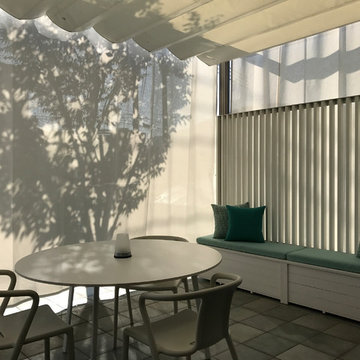
パーゴラ正面と隣家側のカーテンを一緒に閉めると真っ白な壁に庭の木々の影が風にゆられてうつろう静かで心地よい空間になります。
Inredning av en modern liten veranda framför huset, med kakelplattor och en pergola
Inredning av en modern liten veranda framför huset, med kakelplattor och en pergola
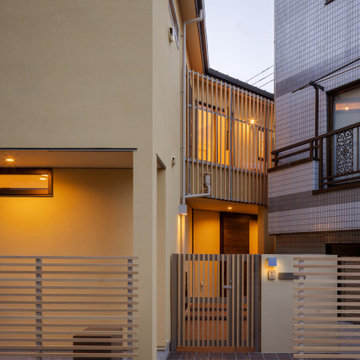
路地の様な玄関アプローチの小道が、居心地良き。
Foto på en mellanstor minimalistisk veranda framför huset, med kakelplattor, takförlängning och räcke i trä
Foto på en mellanstor minimalistisk veranda framför huset, med kakelplattor, takförlängning och räcke i trä
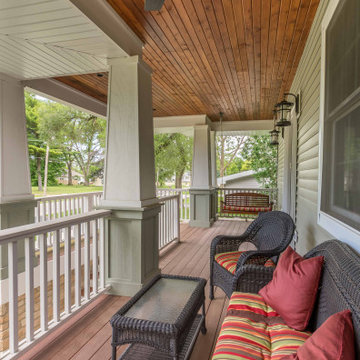
Exempel på en mellanstor veranda framför huset, med naturstensplattor, takförlängning och räcke i trä
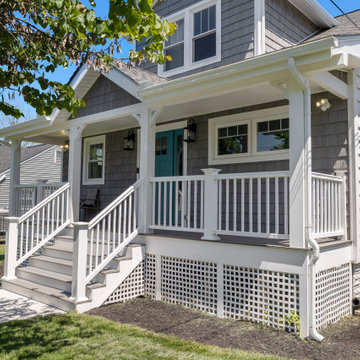
Maritim inredning av en veranda framför huset, med trädäck, takförlängning och räcke i trä
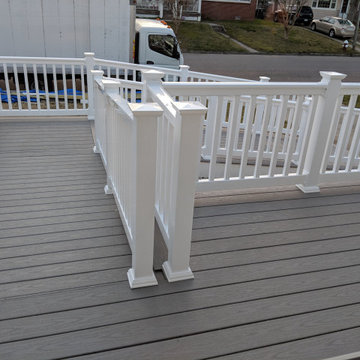
Porch build with handicap ramp
Inspiration för stora klassiska verandor framför huset, med trädäck och räcke i flera material
Inspiration för stora klassiska verandor framför huset, med trädäck och räcke i flera material
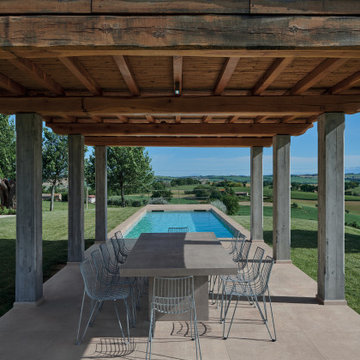
Outdoor tiles with concrete look.
Collections: Terra Crea - Corda
Inredning av en modern veranda framför huset, med kakelplattor
Inredning av en modern veranda framför huset, med kakelplattor
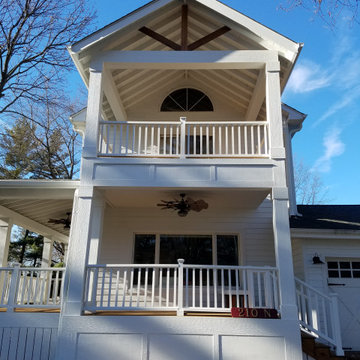
New covered wrap around front porch on existing farmhouse, with two story covered porch off second floor bedroom.
Inredning av en lantlig veranda framför huset
Inredning av en lantlig veranda framför huset
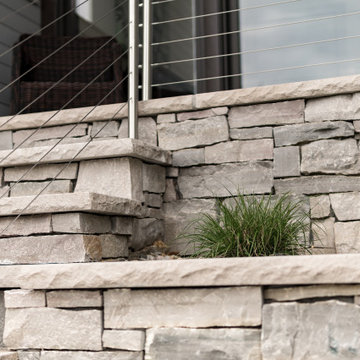
Modern inredning av en mellanstor veranda framför huset, med naturstensplattor, takförlängning och räcke i metall
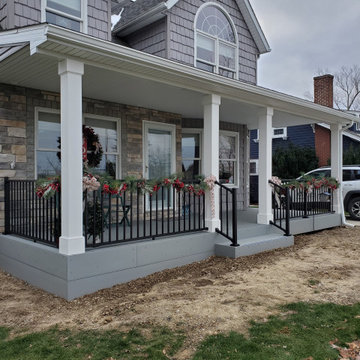
Mr. and Mrs. had retired after spending years in ministry for God. They retired on a lake and had a beautiful view and front porch to enjoy the gorgeous view. We had completed a bathroom remodel for them the year before and had discussed adding a front porch. In the spring of 2020 we finalized the drawings, design and colors. Now, as they enjoy their retirement, not only will they have a great view of every sunset, they can continue to minister to people as they walk by their new front porch.
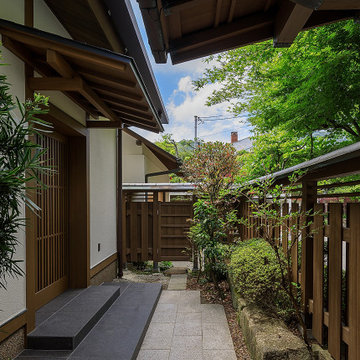
玄関へのアプローチ空間は、元々有った要素を生かし足りなかった要素は慎重に加えて設計しました。出来るだけ数寄屋の雰囲気を尊重し新たに付加するものについては合致する意匠で纏めました。
Inredning av en asiatisk stor veranda framför huset, med naturstensplattor och takförlängning
Inredning av en asiatisk stor veranda framför huset, med naturstensplattor och takförlängning
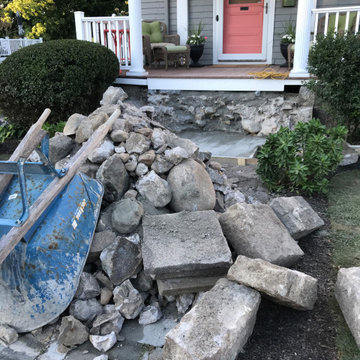
Excavating the old cracked cement stairs and granite pillars
Bild på en stor vintage veranda framför huset, med naturstensplattor och takförlängning
Bild på en stor vintage veranda framför huset, med naturstensplattor och takförlängning
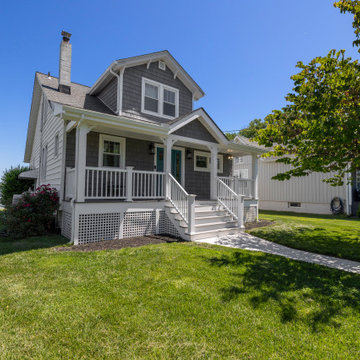
Exempel på en maritim veranda framför huset, med trädäck, takförlängning och räcke i trä
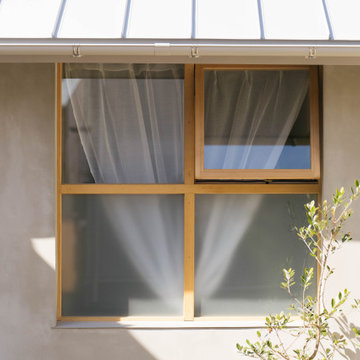
モルタル外壁と製作の木製窓。
Idéer för funkis verandor framför huset, med naturstensplattor och takförlängning
Idéer för funkis verandor framför huset, med naturstensplattor och takförlängning
73 foton på utomhusdesign framför huset
1






