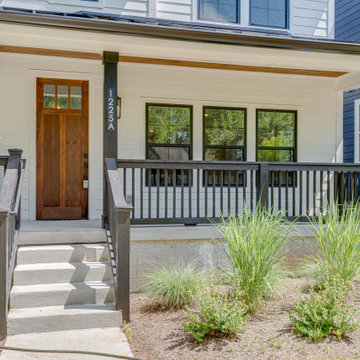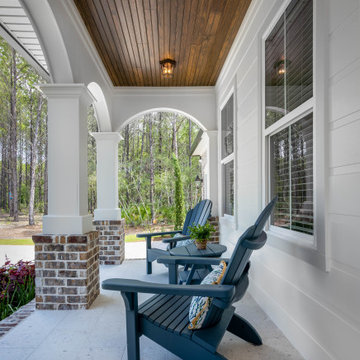Sortera efter:
Budget
Sortera efter:Populärt i dag
61 - 80 av 742 foton
Artikel 1 av 3
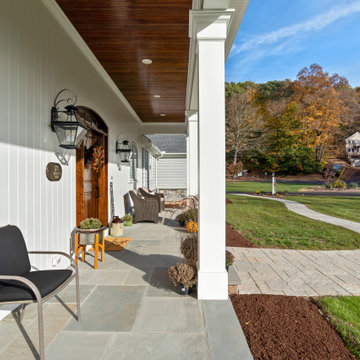
This coastal farmhouse design is destined to be an instant classic. This classic and cozy design has all of the right exterior details, including gray shingle siding, crisp white windows and trim, metal roofing stone accents and a custom cupola atop the three car garage. It also features a modern and up to date interior as well, with everything you'd expect in a true coastal farmhouse. With a beautiful nearly flat back yard, looking out to a golf course this property also includes abundant outdoor living spaces, a beautiful barn and an oversized koi pond for the owners to enjoy.
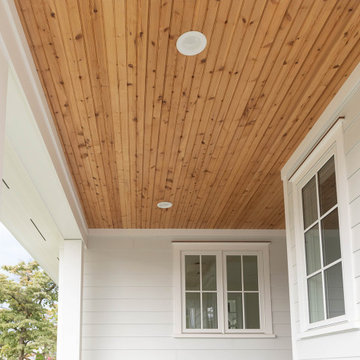
This photo in a porch shows off the linear wood ceiling and the appeal of combining white with natural wood tones for a casual, beachy feel.
The warm tone of the knotty wood beadboard ceiling is repeated in the copper flashing above the window trim on the exterior of the house.
The crisp, white, horizontal siding and white columns contrast against the natural knotty pine beadboard ceiling for a warm casual feel.
The siding is not lapped siding. Instead the outer surface of the siding is straight up and down without an angle. This simple profile along with the clean shadow line give the home a modern feel - thus updating it from the traditional coastal shingle style.
The windows with their divided lites in a traditional grille pattern create a timeless style and allow light into the home.
The white soffit is linear as well and also features linear slots to provide venting. All of these linear elements (of the trim, soffit, siding, ceiling) with the white create a very clean updated look to the exterior.
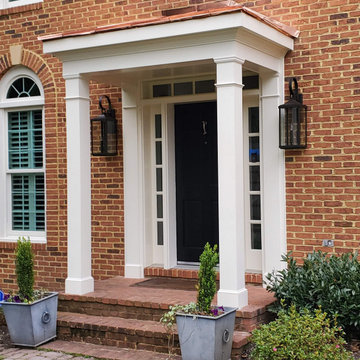
Front porch renovation
Inredning av en klassisk veranda framför huset
Inredning av en klassisk veranda framför huset
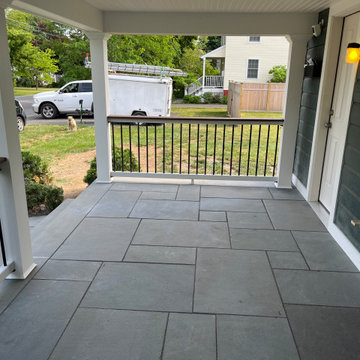
Front Porch Renovation with Bluestone Patio and Beautiful Railings.
Designed to be Functional and Low Maintenance with Composite Ceiling, Columns and Railings
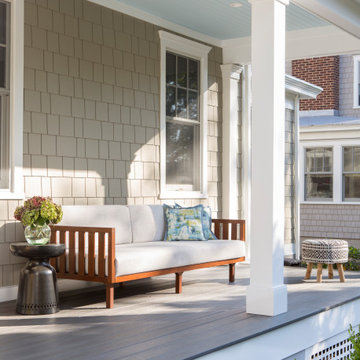
Our Princeton architects designed a new porch for this older home creating space for relaxing and entertaining outdoors. New siding and windows upgraded the overall exterior look. Our architects designed the columns and window trim in similar styles to create a cohesive whole. We designed a wide, open entry staircase with lighting and a handrail on one side.
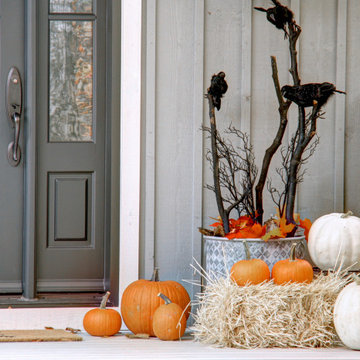
Designer Lyne brunet
Exempel på en stor lantlig veranda framför huset, med takförlängning
Exempel på en stor lantlig veranda framför huset, med takförlängning
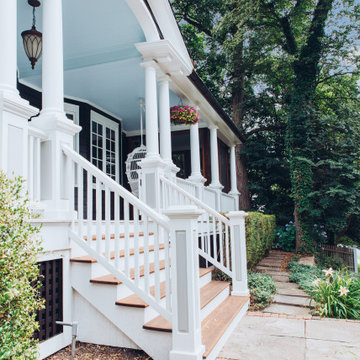
This beautiful home in Westfield, NJ needed a little front porch TLC. Anthony James Master builders came in and secured the structure by replacing the old columns with brand new custom columns. The team created custom screens for the side porch area creating two separate spaces that can be enjoyed throughout the warmer and cooler New Jersey months.
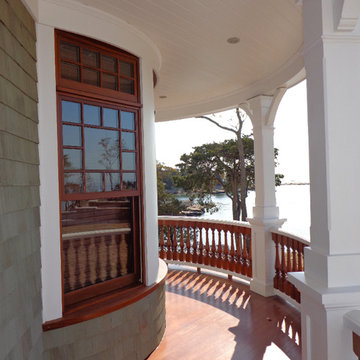
This wraparound porch offers the perfect location to find shelter from the midday sun, enjoy a cool drink, and take in panoramic views of Long Island Sound.
Jim Fiora Photography LLC
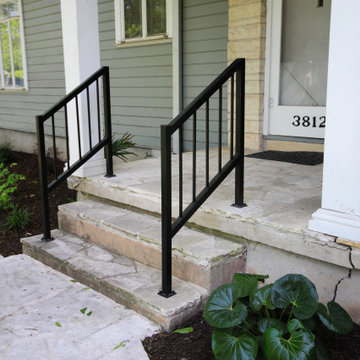
These beautiful custom handrails were added to the front porch to give better accessibility for the clients.
Idéer för mellanstora vintage verandor framför huset, med betongplatta, takförlängning och räcke i metall
Idéer för mellanstora vintage verandor framför huset, med betongplatta, takförlängning och räcke i metall
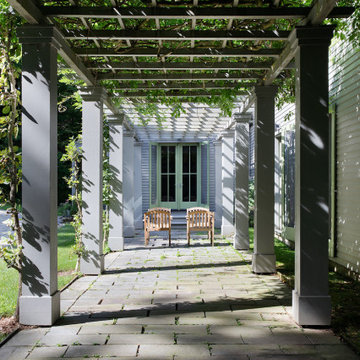
This house was conceived as a series of Shaker-like barns, strung together to create a village in the woods. Each barn contains a discrete function—the entrance hall, the great room, the kitchen, the porch, the bedroom. A garage and guest apartment are connected to the main home by a wisteria-draped courtyard.
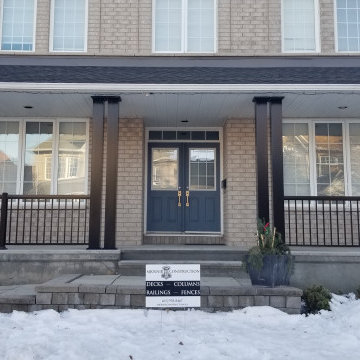
Delivered just in time for Christmas is this complete front porch remodelling for our last customer of the year!
The old wooden columns and railing were removed and replaced with a more modern material.
Black aluminum columns with a plain panel design were installed in pairs, while the 1500 series aluminum railing creates a sleek and stylish finish.
If you are looking to have your front porch revitalized next year, please contact us for an estimate!
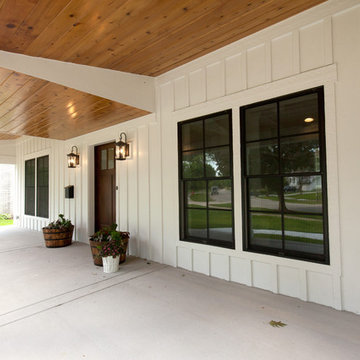
This stunning front porch with a stained cedar ceiling and beautiful wood front door brings warmth to the space.
Architect: Meyer Design
Photos: Jody Kmetz
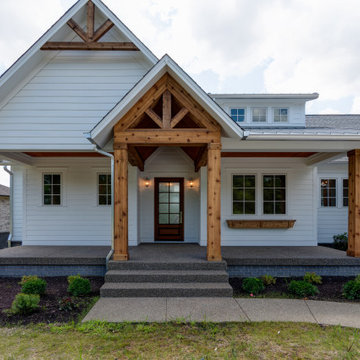
Inspiration för en mellanstor lantlig veranda framför huset, med takförlängning
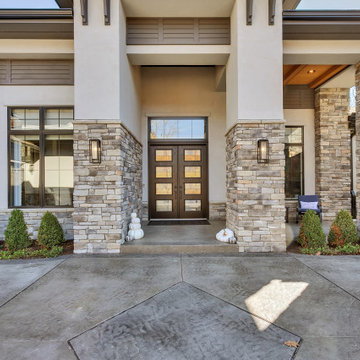
sprawling ranch estate home w/ stone and stucco exterior
Exempel på en mycket stor modern veranda framför huset, med stämplad betong och takförlängning
Exempel på en mycket stor modern veranda framför huset, med stämplad betong och takförlängning
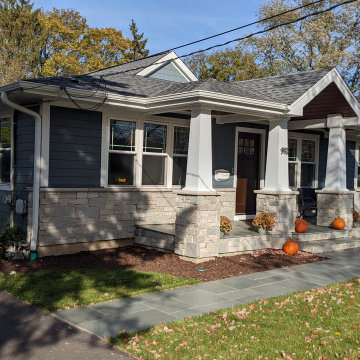
View of new front porch looking toward the back yard and existing freestanding garage.
Idéer för att renovera en mellanstor vintage veranda framför huset, med kakelplattor och takförlängning
Idéer för att renovera en mellanstor vintage veranda framför huset, med kakelplattor och takförlängning
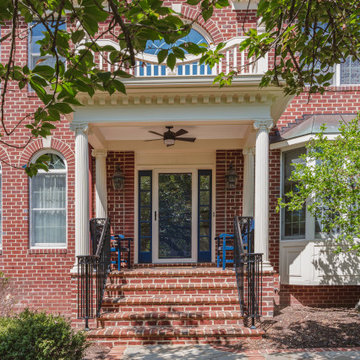
FineCraft Contractors, Inc.
Foto på en mellanstor vintage veranda framför huset, med marksten i tegel, takförlängning och räcke i metall
Foto på en mellanstor vintage veranda framför huset, med marksten i tegel, takförlängning och räcke i metall
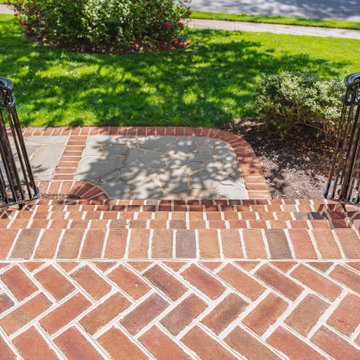
FineCraft Contractors, Inc.
Bild på en mellanstor vintage veranda framför huset, med marksten i tegel, takförlängning och räcke i metall
Bild på en mellanstor vintage veranda framför huset, med marksten i tegel, takförlängning och räcke i metall
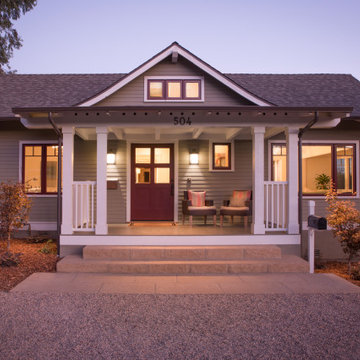
Bild på en amerikansk veranda framför huset, med naturstensplattor, takförlängning och räcke i trä
742 foton på utomhusdesign framför huset
4






