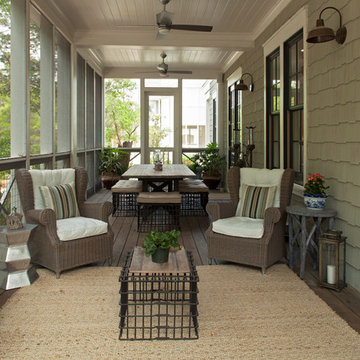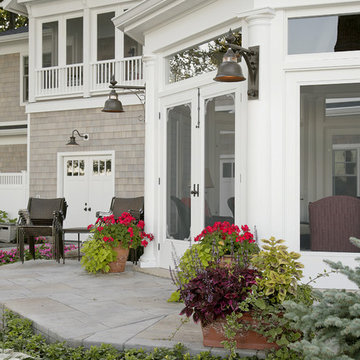Sortera efter:
Budget
Sortera efter:Populärt i dag
1 - 20 av 611 foton
Artikel 1 av 3

A screened porch off the living room makes for the perfect spot to dine al-fresco without the bugs in this near-net-zero custom built home built by Meadowlark Design + Build in Ann Arbor, Michigan. Architect: Architectural Resource, Photography: Joshua Caldwell

styled and photographed by Gridley + Graves Photographers
Lantlig inredning av en mellanstor innätad veranda framför huset, med trädäck och takförlängning
Lantlig inredning av en mellanstor innätad veranda framför huset, med trädäck och takförlängning
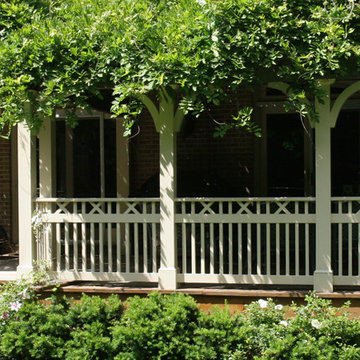
Designed and built by Land Art Design, Inc.
Foto på en mellanstor vintage innätad veranda framför huset, med trädäck och takförlängning
Foto på en mellanstor vintage innätad veranda framför huset, med trädäck och takförlängning
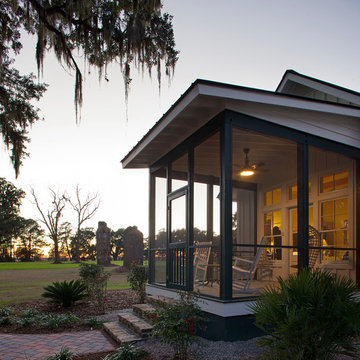
Atlantic Archives Inc, / Richard Leo Johnson
Inspiration för en stor lantlig innätad veranda framför huset
Inspiration för en stor lantlig innätad veranda framför huset
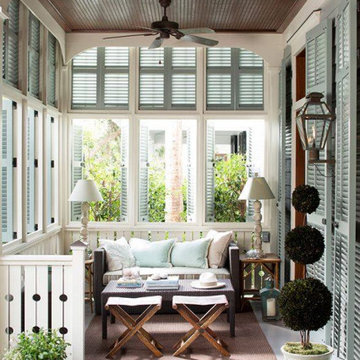
Exempel på en mellanstor klassisk innätad veranda framför huset, med trädäck, takförlängning och räcke i trä
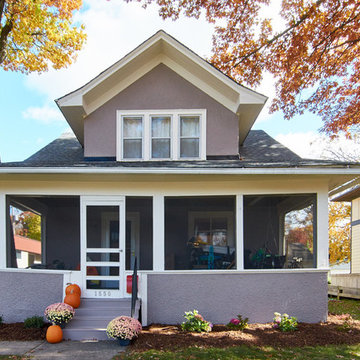
Inredning av en klassisk mellanstor innätad veranda framför huset, med takförlängning
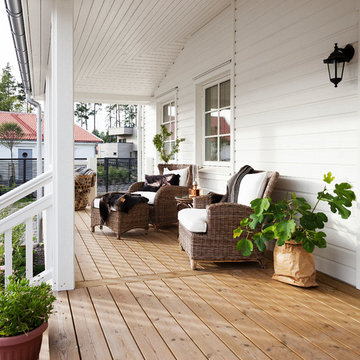
DUO Studio Fotografi
Inspiration för stora lantliga innätade verandor framför huset
Inspiration för stora lantliga innätade verandor framför huset
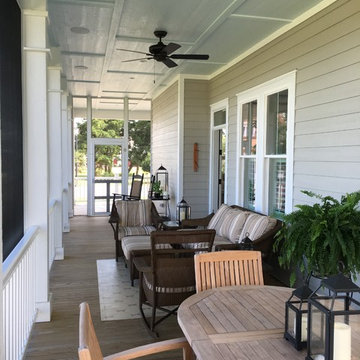
Inspiration för en mellanstor maritim innätad veranda framför huset, med trädäck och takförlängning
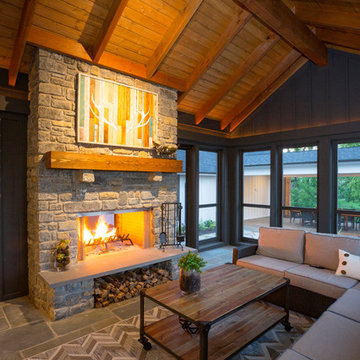
RVP Photography
Idéer för att renovera en lantlig innätad veranda framför huset, med naturstensplattor och takförlängning
Idéer för att renovera en lantlig innätad veranda framför huset, med naturstensplattor och takförlängning

Covered Porch with custom made screen panels. Screen door opens to rest of covered deck. The Screened porch also has access to the dinning room.
Longviews Studios
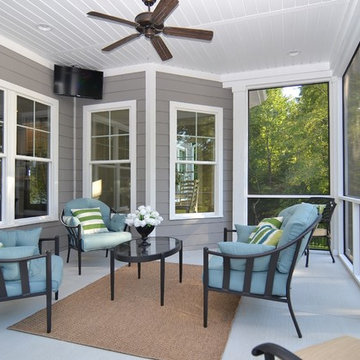
Salina Russell Photography
Idéer för stora vintage innätade verandor framför huset, med trädäck
Idéer för stora vintage innätade verandor framför huset, med trädäck
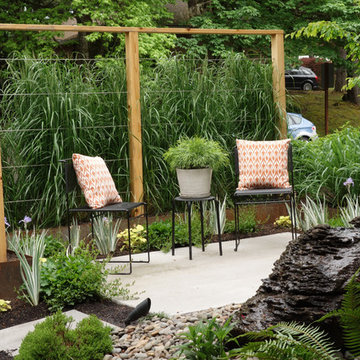
Barbara Hilty, APLD
Modern inredning av en mellanstor innätad veranda framför huset, med betongplatta
Modern inredning av en mellanstor innätad veranda framför huset, med betongplatta
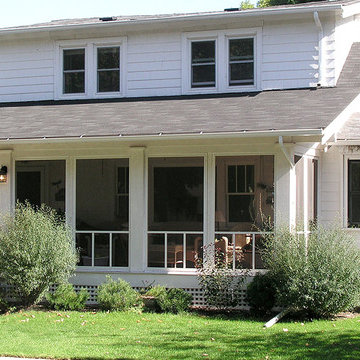
What is an often overlooked aspect of a front porch is the more subtle and welcoming front they provide to a house. They are transitional spaces to be both inhabited and walked through when entering the house. This dual purpose blurs the lines between inside and outside and creates a place of welcome. David Lund Design
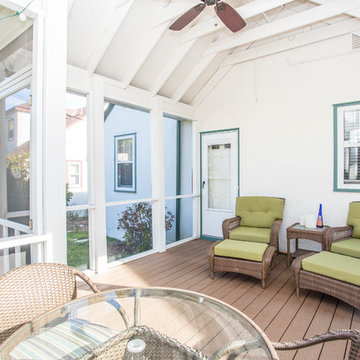
We wanted to keep the porch minimal from a cost and maintenance standpoint, so we used Trex decking for the flooring. The clients now have a screened-in porch where they can enjoy the Minnesota weather without being bothered by the unofficial Minnesota state bird (mosquitos)!
Photo by David J. Turner

This 8-0 feet deep porch stretches across the rear of the house. It's No. 1 grade salt treated deck boards are maintained with UV coating applied at 3 year intervals. All the principal living spaces on the first floor, as well as the Master Bedroom suite, are accessible to this porch with a 14x14 screened porch off the Kitchen breakfast area.
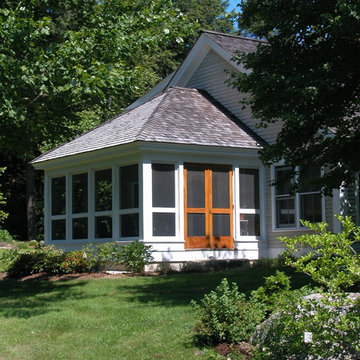
3-season porch . Photo by Bruce Butler
Klassisk inredning av en innätad veranda framför huset, med takförlängning
Klassisk inredning av en innätad veranda framför huset, med takförlängning
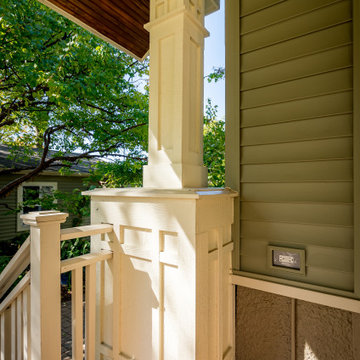
The 4 exterior additions on the home inclosed a full enclosed screened porch with glass rails, covered front porch, open-air trellis/arbor/pergola over a deck, and completely open fire pit and patio - at the front, side and back yards of the home.
611 foton på utomhusdesign framför huset
1







