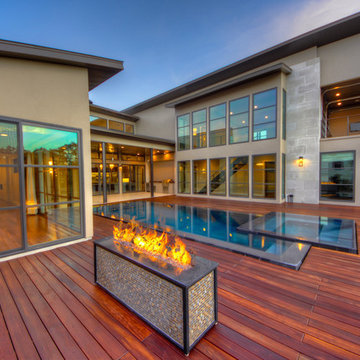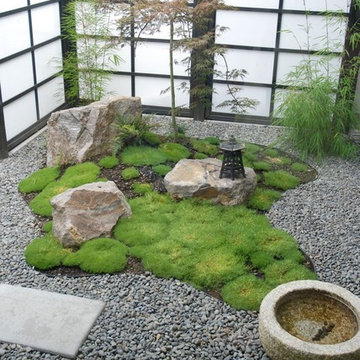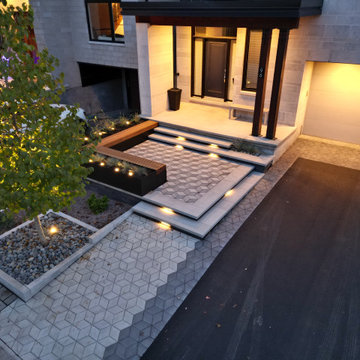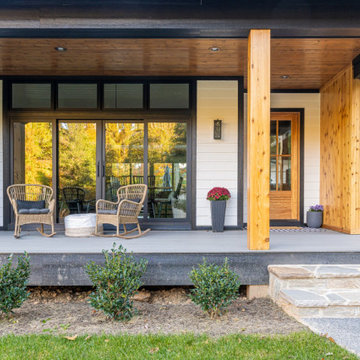Sortera efter:
Budget
Sortera efter:Populärt i dag
81 - 100 av 131 982 foton
Artikel 1 av 3
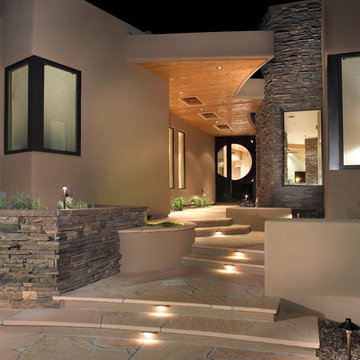
Inspiration för en amerikansk formell trädgård i delvis sol framför huset, med naturstensplattor
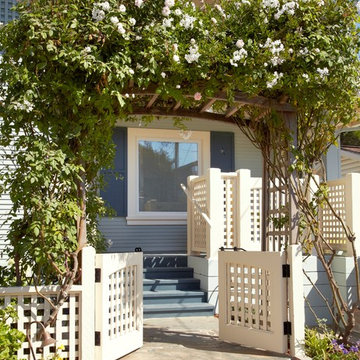
We changed the exterior from dark brown to blue, added shutters, cream colored lattice fences, new stone walkways and gardens, and copper lanterns for a total transformation from the street.
Ken Gutmaker
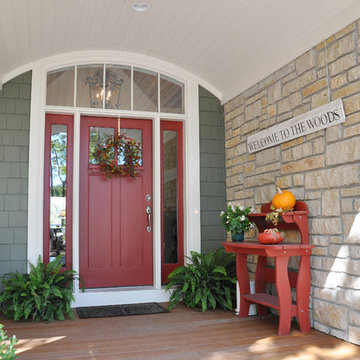
This entry has Cedar Shake siding in Sherwin Williams 2851 Sage Green Light stain color with cedar trim and natural stone. The windows are Coconut Cream colored Marvin Windows, accented by simulated divided light grills. The door is Benjamin Moore Country Redwood.
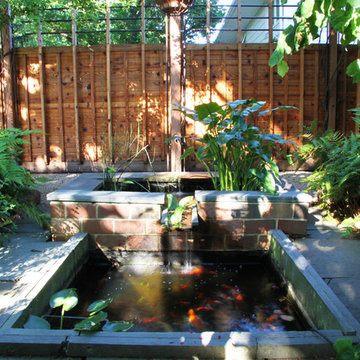
Jeffrey Edward Tryon
Inspiration för en liten funkis trädgård i skuggan på sommaren, med en fontän och naturstensplattor
Inspiration för en liten funkis trädgård i skuggan på sommaren, med en fontän och naturstensplattor
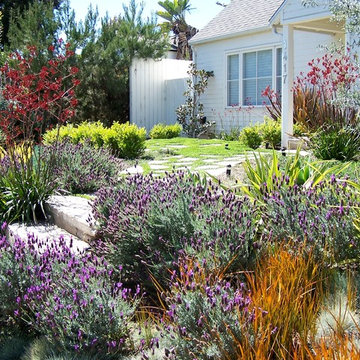
After a tear-down/remodel we were left with a west facing sloped front yard without much privacy from the street, a blank palette as it were. Re purposed concrete was used to create an entrance way and a seating area. Colorful drought tolerant trees and plants were used strategically to screen out unwanted views, and to frame the beauty of the new landscape. This yard is an example of low water, low maintenance without looking like grandmas cactus garden.

photo - Mitchel Naquin
Modern inredning av en stor gårdsplan, med en fontän och naturstensplattor
Modern inredning av en stor gårdsplan, med en fontän och naturstensplattor
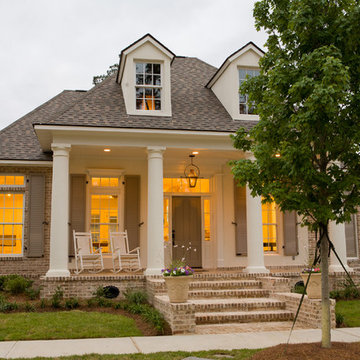
Tuscan Columns & Brick Porch
Foto på en stor vintage veranda framför huset, med marksten i tegel och takförlängning
Foto på en stor vintage veranda framför huset, med marksten i tegel och takförlängning
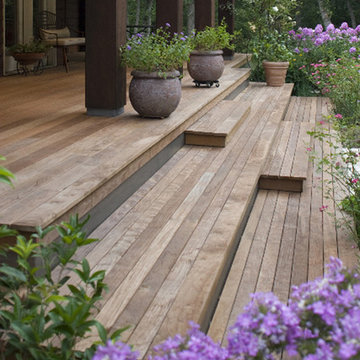
Custom IPE deck design, ages beautifully
Idéer för mellanstora funkis verandor framför huset, med trädäck och takförlängning
Idéer för mellanstora funkis verandor framför huset, med trädäck och takförlängning
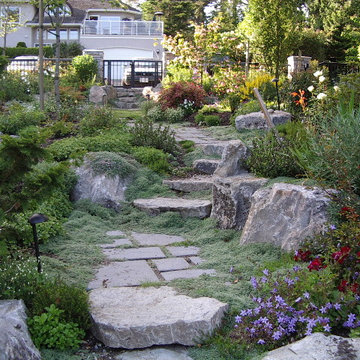
Collection of photos for landscape installation of a gardeners garden
Idéer för en stor klassisk gårdsplan, med en trädgårdsgång och marksten i betong
Idéer för en stor klassisk gårdsplan, med en trädgårdsgång och marksten i betong
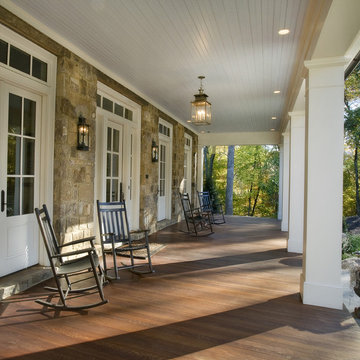
A traditional house that meanders around courtyards built as though it where built in stages over time. Well proportioned and timeless. Presenting its modest humble face this large home is filled with surprises as it demands that you take your time to experiance it.
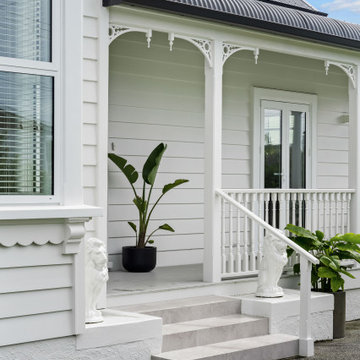
Front steps and pathway invite you in if you pass the stare of the lions.
Klassisk inredning av en veranda framför huset, med kakelplattor, takförlängning och räcke i trä
Klassisk inredning av en veranda framför huset, med kakelplattor, takförlängning och räcke i trä
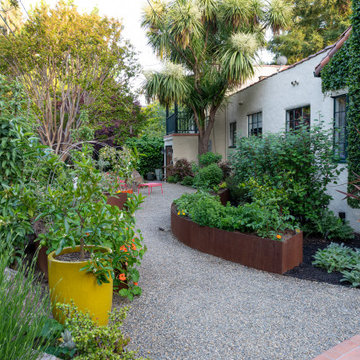
Because the sunniest place to grow vegetables is in the front yard, custom Cor-ten steel planters were designed as an attractive sculptural element, their graceful curves complementing the organic flow of the landscape. Informal gravel provides stable footing to walk and work, while remaining permeable to rain. Dwarf citrus grow in pots, and foundation plantings of Ribes sanguineum and Phormium 'Guardsman', and Ficus pumila vine anchor the home. Photo © Jude Parkinson-Morgan.
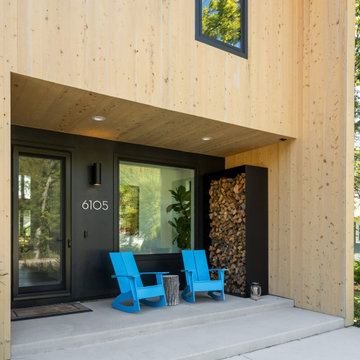
Idéer för att renovera en mellanstor nordisk veranda framför huset, med betongplatta och takförlängning
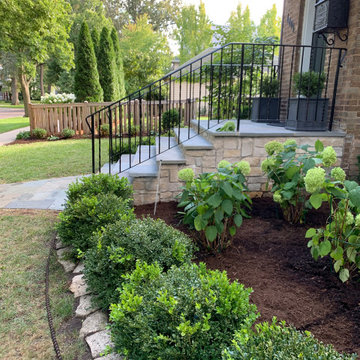
The front staircase was falling apart with glued together bricks. The stairs were straightened, covered with Bluestone and Edenstone sides. The front brick walk was replaced with Bluestone also.
131 982 foton på utomhusdesign framför huset
5






