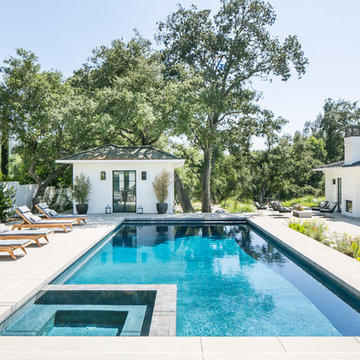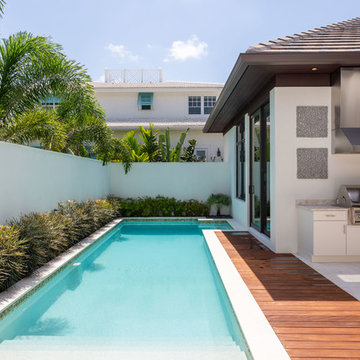Sortera efter:
Budget
Sortera efter:Populärt i dag
121 - 140 av 16 534 foton
Artikel 1 av 3
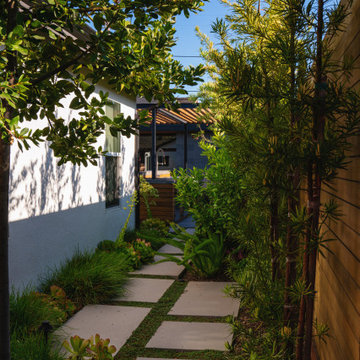
Photography: Travis Rhoads Photography
Bild på en liten funkis trädgård i delvis sol gångväg och längs med huset, med marksten i betong
Bild på en liten funkis trädgård i delvis sol gångväg och längs med huset, med marksten i betong
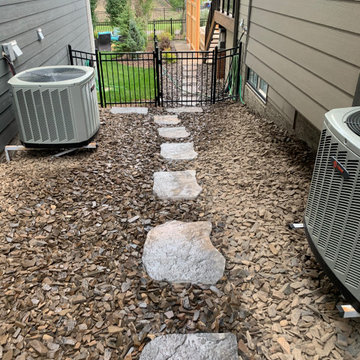
Our client contacted us wanting to create a relatively maintenance free yard that focuses on relaxing family time spent in the sun as opposed to yard work. We designed and built the project utilizing synthetic grass, aggregate bedding and wonderful paving stone patio with a large cedar privacy pergola as the main focal point. Lighting & concrete edging along with step stones finished off this stunning project!!
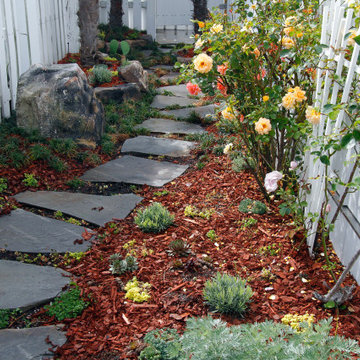
Put your best foot forward to a bountiful New Year. Lincoln Creek blue-brown flagstones, ideal for stepping stone pathways, pave the way. Stone Garden is a one-stop shop for all your pathway needs. Staff can provide useful tips for Do-It-Yourselfers or connect you with a mason from our Contractor Referral Network to design and build your dream project.
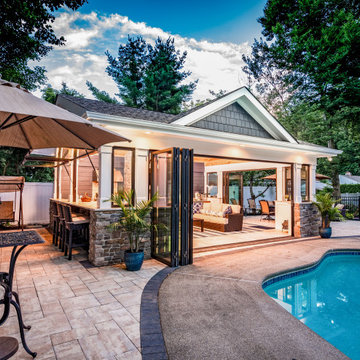
A new pool house structure for a young family, featuring a space for family gatherings and entertaining. The highlight of the structure is the featured 2 sliding glass walls, which opens the structure directly to the adjacent pool deck. The space also features a fireplace, indoor kitchen, and bar seating with additional flip-up windows.
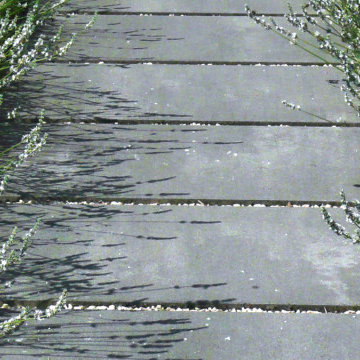
Vorgarten "EINGERAHMT"
Moderne Betonplatten als Zuwegung durch den Vorgarten, eingerahmt von weißem Lavendel.
Friedberg, Wetteraukreis
Projektjahr: 2014
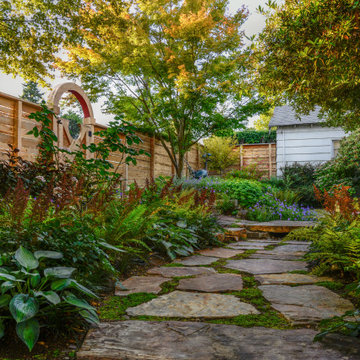
Photo by Tina Witherspoon.
Eklektisk inredning av en mellanstor trädgård i delvis sol gångväg och längs med huset, med naturstensplattor
Eklektisk inredning av en mellanstor trädgård i delvis sol gångväg och längs med huset, med naturstensplattor
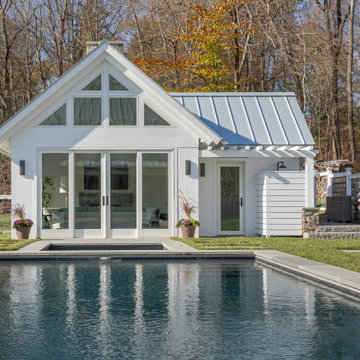
Idéer för mellanstora lantliga rektangulär träningspooler på baksidan av huset, med poolhus och naturstensplattor
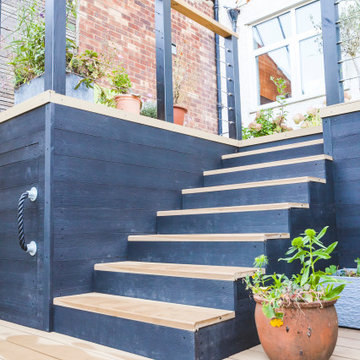
his terraced garden had seen better days and was riddled with issues. The client wanted to breathe fresh life into this outdoor space so that they could enjoy it in all weathers.
The first issue to address was that the garden sloped quite dramatically away from the house which meant that it felt awkward and unuseable.
Also, the decking was rotten which made it slippery and unsafe to walk on.
The small lawn was suffering from poor drainage and the steep slope made it very difficult to maintain. We replaced the old decking with one constructed out of composite plastic so that it would last the test of time and not suffer from the effects of our damp climate. The decking area was also enlarged so that the client could use it to sit out and enjoy the view. It also meant they could have a large table and chair set for entertaining.
The garden was split into two levels with the use of a stone-filled gabion cage retaining wall system which allowed us to level both upper and lower sections using a process of cut and fill. This gave us two large flat areas which were used as a formal lawn and orchard and wildflower area. When back-filling the upper area, we improved the drainage with a simple land drainage system. Now this terraced garden is beautiful and just waiting to be enjoyed.
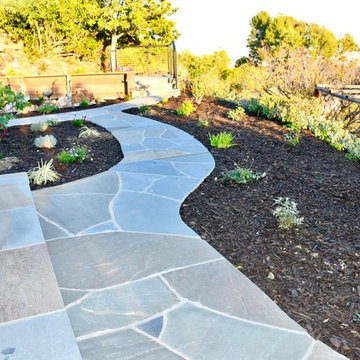
Reyna Sumano
Inspiration för mellanstora klassiska bakgårdar i skuggan som tål torka och gångväg, med naturstensplattor
Inspiration för mellanstora klassiska bakgårdar i skuggan som tål torka och gångväg, med naturstensplattor
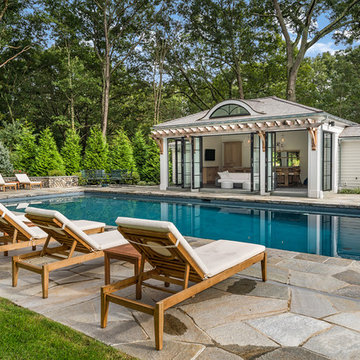
Bild på en vintage rektangulär träningspool på baksidan av huset, med poolhus och naturstensplattor
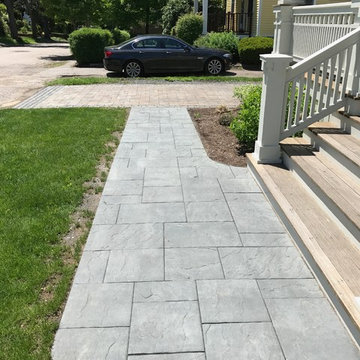
Rustik inredning av en mellanstor uppfart i full sol framför huset och gångväg, med marksten i betong
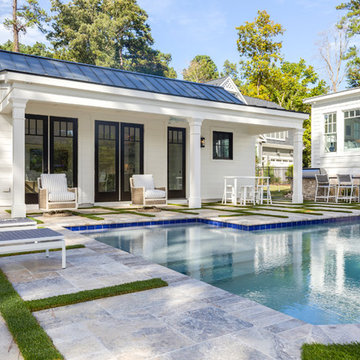
Jonathan Edwards Media
Bild på en stor funkis anpassad baddamm på baksidan av huset, med poolhus och naturstensplattor
Bild på en stor funkis anpassad baddamm på baksidan av huset, med poolhus och naturstensplattor
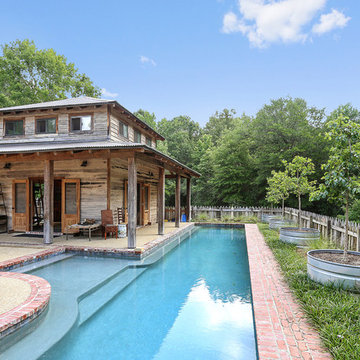
Exempel på en stor lantlig rektangulär träningspool på baksidan av huset, med poolhus och marksten i tegel
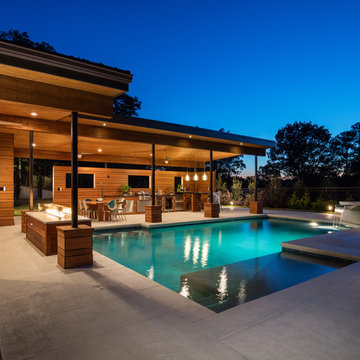
This stunning pool has an Antigua Pebble finish, tanning ledge and 5 bar seats. The L-shaped, open-air cabana houses an outdoor living room with a custom fire table, a large kitchen with stainless steel appliances including a sink, refrigerator, wine cooler and grill, a spacious dining and bar area with leathered granite counter tops and a spa like bathroom with an outdoor shower making it perfect for entertaining both small family cookouts and large parties.
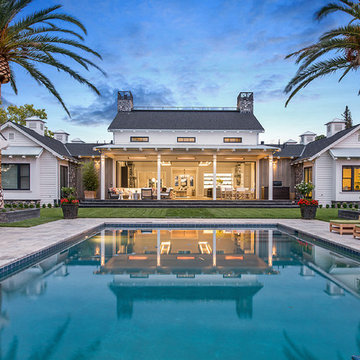
Idéer för en mellanstor lantlig pool på baksidan av huset, med poolhus och naturstensplattor
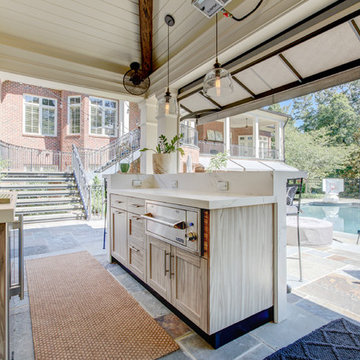
New View Photography
Idéer för en mellanstor klassisk pool på baksidan av huset, med poolhus och naturstensplattor
Idéer för en mellanstor klassisk pool på baksidan av huset, med poolhus och naturstensplattor
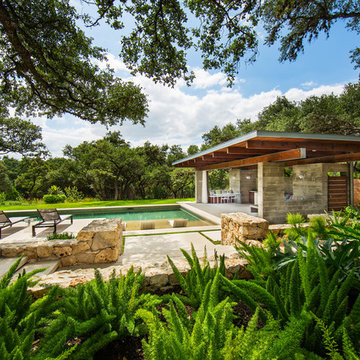
This is a wonderful lap pool that has a taste of modern with the clean lines and cement cabana that also has a flair of the rustic with wood beams and a hill country stone bench. It also has a simple grass lawn that has very large planters as signature statements to once again give it a modern feel. Photography by Vernon Wentz of Ad Imagery
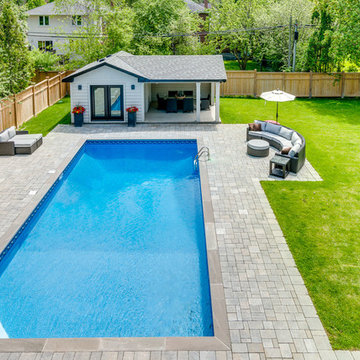
Bild på en stor vintage rektangulär träningspool på baksidan av huset, med poolhus och naturstensplattor
16 534 foton på utomhusdesign gångväg, med poolhus
7






