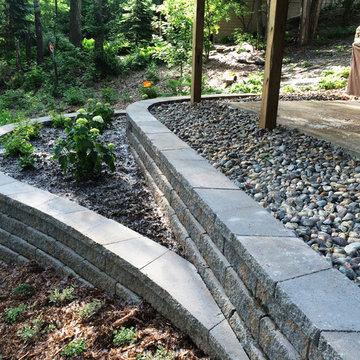Sortera efter:
Budget
Sortera efter:Populärt i dag
161 - 180 av 2 267 foton
Artikel 1 av 3
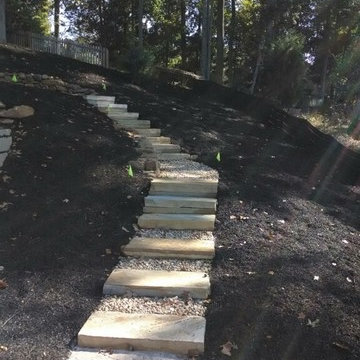
Bailey Construction & Landscape Group, Inc.
This is a lakeside landscape design. This landscape plan included A paver patio, block retaining wall, landscape lighting, new sod, flagstone walkway, grading, mulch, and new plantings. We also relandscaped the front yard.
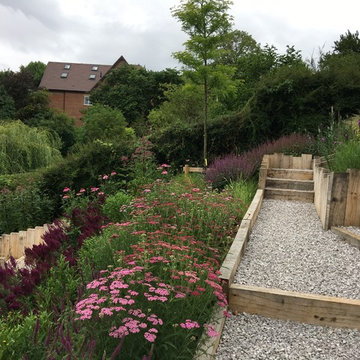
sarah naybour
Lantlig inredning av en mellanstor trädgård i full sol i slänt, med en stödmur och grus
Lantlig inredning av en mellanstor trädgård i full sol i slänt, med en stödmur och grus
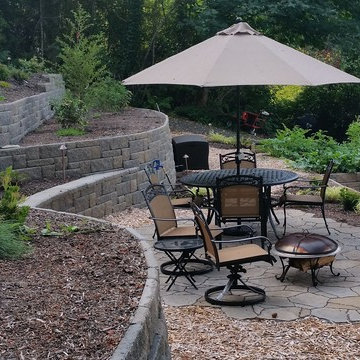
Permeable paver patio installed over septic drainline to provide breathability. Raised garden beds built into wall allow access from above and below.
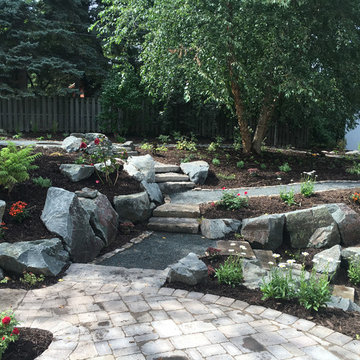
Backyard stairs and pathway. built with Dresser trap boulders and reclaimed granite curbing used as stairs.
Inredning av en rustik stor trädgård i delvis sol i slänt på sommaren, med en stödmur och marksten i betong
Inredning av en rustik stor trädgård i delvis sol i slänt på sommaren, med en stödmur och marksten i betong
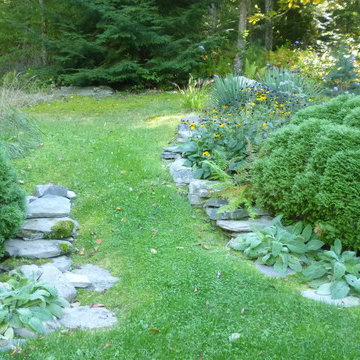
Grass slope, flanked by deer proof Globe Arborvitae and Lamb's Ears, links garden levels allowing access for equipment and leading to the south forest.
Designer and execution - Susan Irving
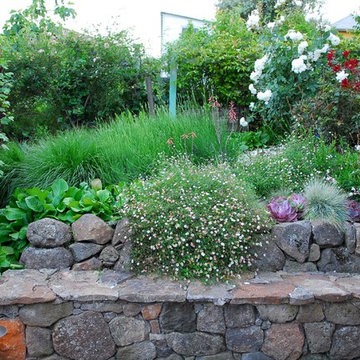
Adrienne Link Newton
Idéer för att renovera en mellanstor rustik formell trädgård i delvis sol i slänt, med en stödmur och naturstensplattor
Idéer för att renovera en mellanstor rustik formell trädgård i delvis sol i slänt, med en stödmur och naturstensplattor
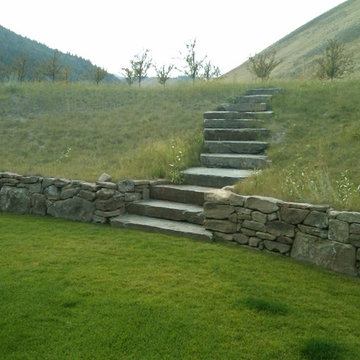
The landscaping fades gently into the surrounding natural prairie. Stone steps lead from the yard into a newly planted dwarf apple orchard.
Bild på en mycket stor lantlig trädgård i full sol i slänt, med en stödmur och naturstensplattor
Bild på en mycket stor lantlig trädgård i full sol i slänt, med en stödmur och naturstensplattor
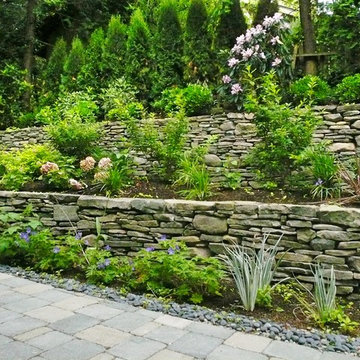
Natural stone dry stacked retaining walls. Planting space on each level.
Idéer för stora trädgårdar i delvis sol som tål torka och i slänt, med en stödmur och marksten i betong
Idéer för stora trädgårdar i delvis sol som tål torka och i slänt, med en stödmur och marksten i betong
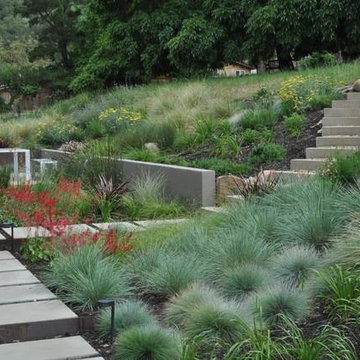
Bild på en stor funkis trädgård i full sol i slänt, med en stödmur och marksten i betong
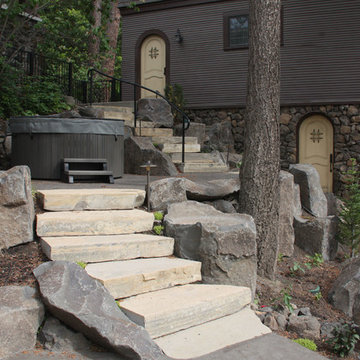
After remodeling their 1905 Craftsman house, the homeowners were ready to tackle the yard. The front was easily spruced up with a new walkway and plantings, but the steep, wooded backyard was a much bigger challenge. Rebuilding a failing retaining wall was the first step to creating access to the previously overgrown space. Concrete patios with natural stone steps provide space for a hot tub and fire pit, completely transforming the dangerous eyesore.
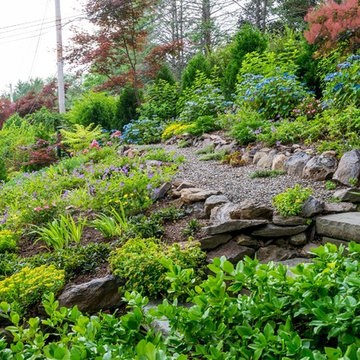
Like most growing families, this client wanted to lure everyone outside. And when the family went outdoors, they were hoping to find flamboyant color, delicious fragrance, freshly grilled food, fun play-spaces, and comfy entertaining areas waiting. Privacy was an imperative. Seems basic enough. But a heap of challenges stood in the way between what they were given upon arrival and the family's ultimate dreamscape.
Primary among the impediments was the fact that the house stands on a busy corner lot. Plus, the breakneck slope was definitely not playground-friendly. Fortunately, Westover Landscape Design rode to the rescue and literally leveled the playing field. Furthermore, flowing from space to space is a thoroughly enjoyable, ever-changing journey given the blossom-filled, year-around-splendiferous gardens that now hug the walkway and stretch out to the property lines. Soft evergreen hedges and billowing flowering shrubs muffle street noise, giving the garden within a sense of embrace. A fully functional (and frequently used) convenient outdoor kitchen/dining area/living room expand the house's floorplan into a relaxing, nature-infused on-site vacationland. Mission accomplished. With the addition of the stunning old-world stone fireplace and pergola, this amazing property is a welcome retreat for year round enjoyment. Mission accomplished.
Rob Cardillo for Westover Landscape Design, Inc.
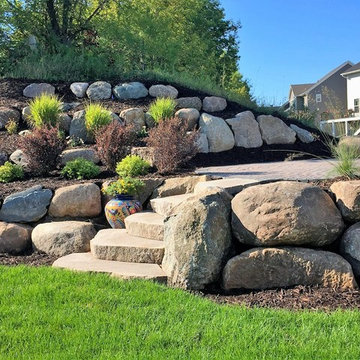
Idéer för att renovera en stor vintage formell trädgård i slänt, med en stödmur och marksten i tegel
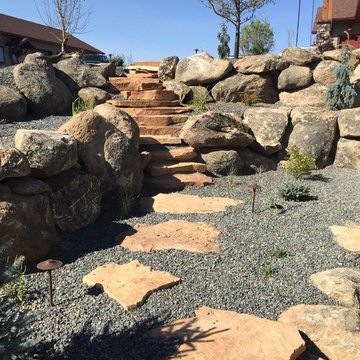
Idéer för mellanstora rustika trädgårdar i full sol i slänt på sommaren, med en stödmur och naturstensplattor
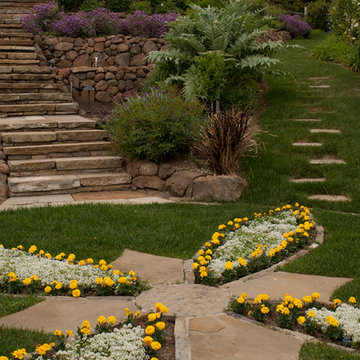
© Lauren Devon www.laurendevon.com
Idéer för stora vintage formella trädgårdar i full sol i slänt, med en stödmur och naturstensplattor
Idéer för stora vintage formella trädgårdar i full sol i slänt, med en stödmur och naturstensplattor
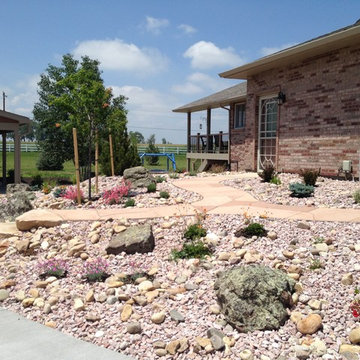
Colorado Vista Landscape Design, Inc.
Bild på en mellanstor amerikansk trädgård i full sol som tål torka och i slänt, med en stödmur och naturstensplattor
Bild på en mellanstor amerikansk trädgård i full sol som tål torka och i slänt, med en stödmur och naturstensplattor
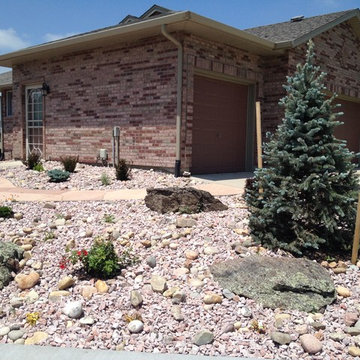
Colorado Vista Landscape Design, Inc.
Inspiration för en mellanstor amerikansk trädgård i full sol som tål torka och i slänt, med en stödmur och naturstensplattor
Inspiration för en mellanstor amerikansk trädgård i full sol som tål torka och i slänt, med en stödmur och naturstensplattor
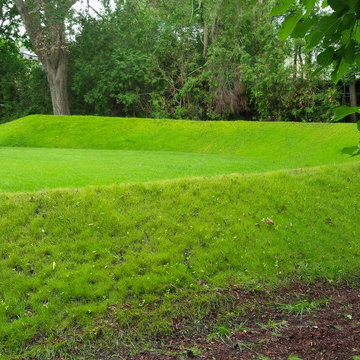
Here we can see the full effect of the gradual slope of the berm. This berm is only in its first year of growth. As it ages, the root systems will become deeper and will allow the eco-lawn to grow long and flop over creating a different texture from the lawn. Eco-lawn only needs to be cut once a year, or as often as you would like!
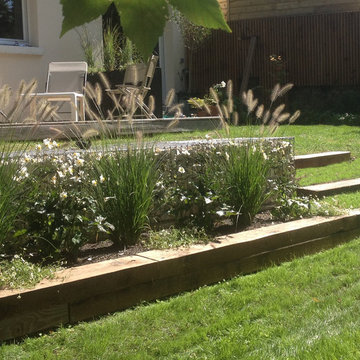
Création d'un parterre filant dans le prolongement des marches, adossé à un muret de gabions permettant de retenir la terre. L'engazonnement est réalisé par semis.
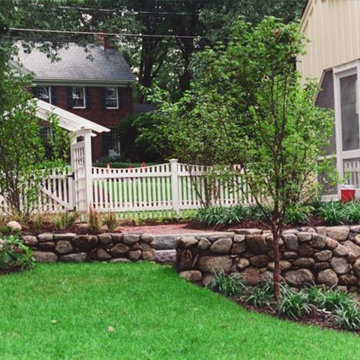
Inspiration för en mellanstor vintage trädgård i skuggan i slänt, med naturstensplattor och en stödmur
2 267 foton på utomhusdesign i slänt, med en stödmur
9






