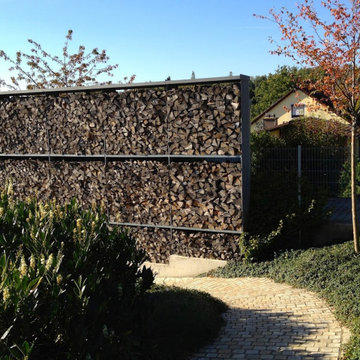2 793 foton på utomhusdesign i slänt, med naturstensplattor
Sortera efter:
Budget
Sortera efter:Populärt i dag
101 - 120 av 2 793 foton
Artikel 1 av 3
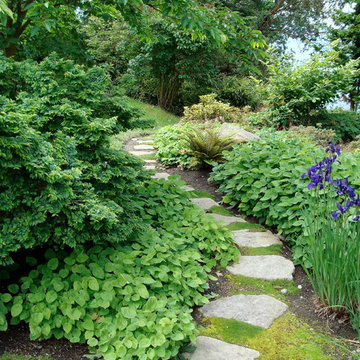
Bruce Bond
Idéer för att renovera en mellanstor funkis trädgård i skuggan i slänt, med en trädgårdsgång och naturstensplattor
Idéer för att renovera en mellanstor funkis trädgård i skuggan i slänt, med en trädgårdsgång och naturstensplattor
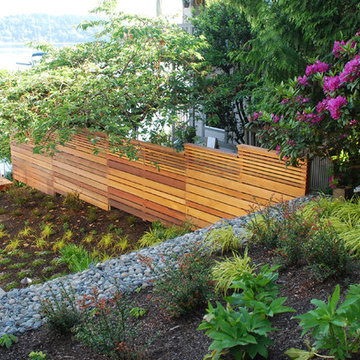
Foto på en liten funkis trädgård i delvis sol i slänt och som tål torka, med en stödmur och naturstensplattor
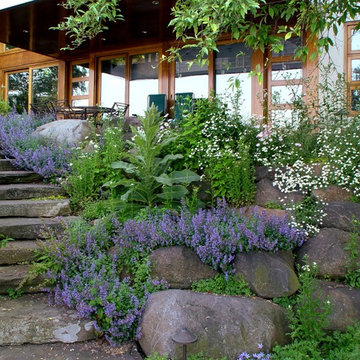
Boulders and plantings disguise an extensive gabion retaining wall on the Hudson River
Modern inredning av en stor formell trädgård i delvis sol i slänt, med en stödmur och naturstensplattor
Modern inredning av en stor formell trädgård i delvis sol i slänt, med en stödmur och naturstensplattor
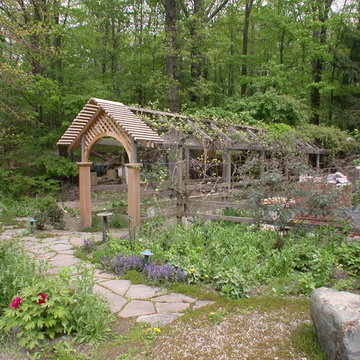
An new addition to the traditional garden.
Foto på en mellanstor vintage trädgård i skuggan som tål torka och i slänt på våren, med naturstensplattor
Foto på en mellanstor vintage trädgård i skuggan som tål torka och i slänt på våren, med naturstensplattor
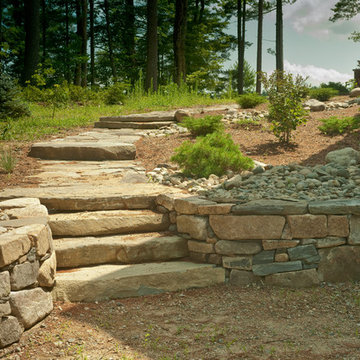
George Barker
Bild på en stor rustik trädgård i slänt på hösten, med en öppen spis och naturstensplattor
Bild på en stor rustik trädgård i slänt på hösten, med en öppen spis och naturstensplattor
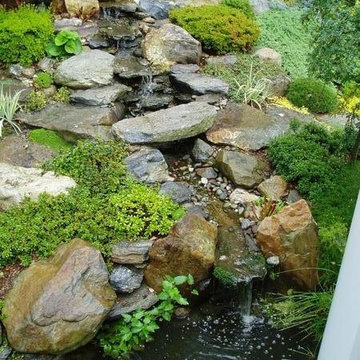
Rock waterfall garden and koi pond in a Connecticut backyard. This waterfall and slope was created to make this backyard a lush garden setting for the outdoor sun room. The stone bridge leads you across the waterfall stream into a natural stepping stone walkway.
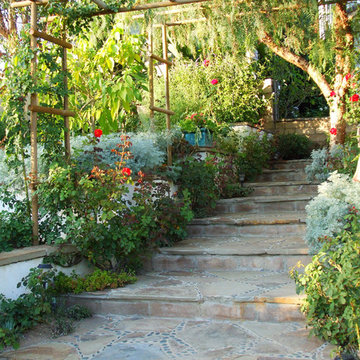
by Leanne Michael
Exempel på en medelhavsstil trädgård i slänt, med naturstensplattor
Exempel på en medelhavsstil trädgård i slänt, med naturstensplattor
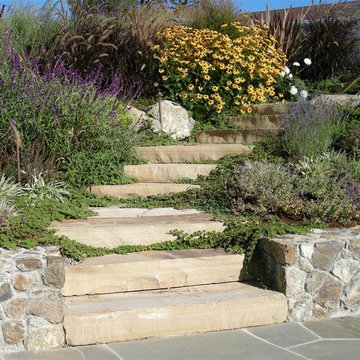
Pool house and green roof installation installation in Tiburon, California. Garden included bluestone patios, stone steps, and blooming perennial garden.
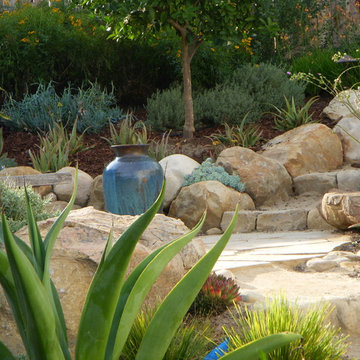
This is a small condo backyard which was originally a steep hill and was not a useable space. We terraced with stone and created 2 seating areas.The main outdoor living space now has an outdoor kitchen and stone fireplace. The garden includes succulents, seasonal color, and drought tolerant plants.
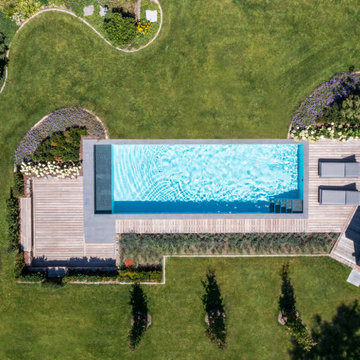
Dieses Projekt ist ein perfekter Mix aus moderner und naturnaher Gartengestaltung. Der Folienpool und das angrenzende Gartenhaus, in dem die Fitnessgeräte und die Pooltechnik ihren Platz gefunden haben, stehen für die Modernität des Gartens. Auch die niedergelassene Holzterrasse bringt diesen Flaire mit ein.
Das Biotop lockt verschiedenste Lebewesen in den Garten und am Rande können die Bauherr*innen im Strandkorb den Geräuschen der Natur lauschen. Der gesamte Senkgarten ist ein Erlebnis wert, denn auf den verschiedenen Ebenen gibt es immer etwas zu entdecken.
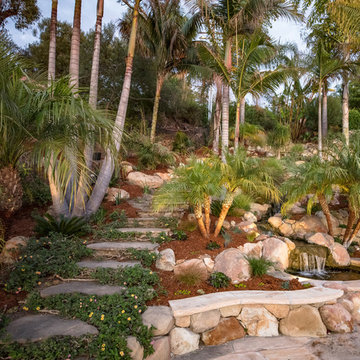
Stone steps lead wind alongside a waterfall to the pool area on the sites lowest level.
Design | Erin Carroll Landscape Architect
Photography | Kurt Jordan Photography
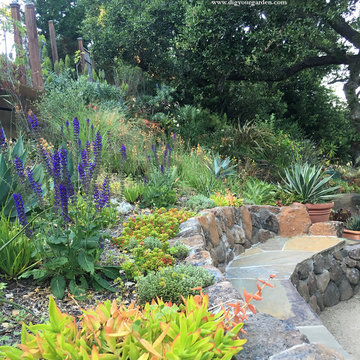
Besides offering seating for several visitors, the Sonoma fieldstone and blue stone curved bench in the upper paatio also serves as a retaining wall. And softened by the colorful plantings on the slope above. This summer display of salvias, succulents and other flowering plants create a natural environment for the birds, bees and butterflies and a welcoming and a tranquil sitting area for the homeowner and guests to enjoy. Decomposed granite patio pathways. The majestic oak is a primary focal point in this setting and opens up to the distance hillsides and a bay view. A sustainable landscape design that respects nature. Design and Photo: © Eileen Kelly, Dig Your Garden Landscape Design http://www.digyourgarden.com
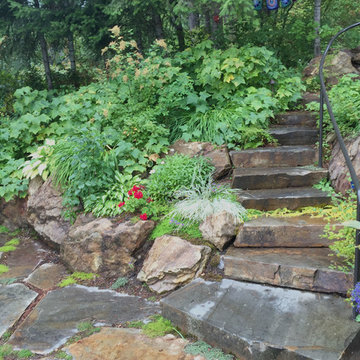
After working with us on landscape projects at their home and business, these homeowners turned their attention to their lake retreat. A flagstone patio adds cozy entertaining space near the house, while natural stone steps and mown paths add safe access up and down the hillside to the beach. Native plants form the backbone of the landscaping, with planting pockets for colorful annuals arranged throughout.
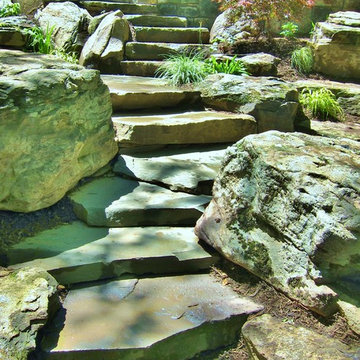
Close up view of rugged stone slab steps that are fitted gracefully into the stone veneered wall and lead down to the lowest terrace that looks out over the river gorge below. These steps are carfeully integrated with the boulders to give the effect of these being carved right out of the natural bedrock. They look rugged but they are smooth even surfaces, set at an easy, walking cadence so going from the top to the bottom of the whole terrace system is a very easy and comfortable barefoot stroll.
Photos Jane Luce
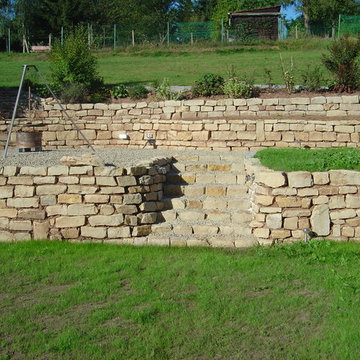
Inredning av en modern trädgård i full sol i slänt, med en stödmur och naturstensplattor
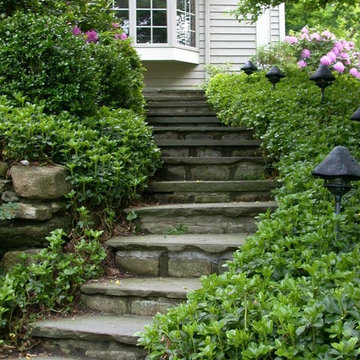
Up the stone steps.
Photo and design copyright Pierce hill design,ltd. All rights reserved.
Klassisk inredning av en mellanstor trädgård i delvis sol i slänt, med naturstensplattor och en trädgårdsgång på våren
Klassisk inredning av en mellanstor trädgård i delvis sol i slänt, med naturstensplattor och en trädgårdsgång på våren
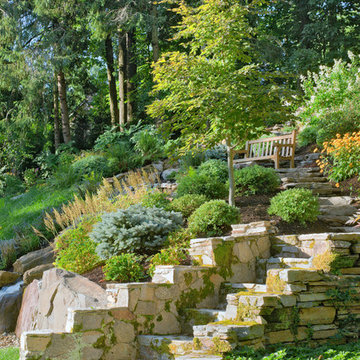
Moss was allowed to grow in the joints of the stone veneer giving the illusion of age. The natural stone steps lead you upward to the bench and sitting area.
Photo Credit - Roger Foley
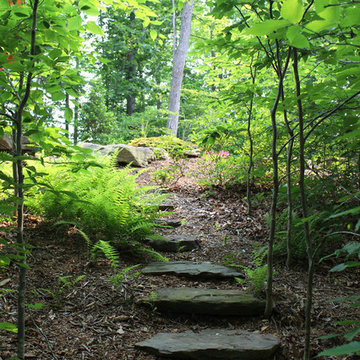
A stone path, ferns, some native, some added, and a gorgeous tree tunnel.
Idéer för att renovera en vintage trädgård i skuggan i slänt på sommaren, med en trädgårdsgång och naturstensplattor
Idéer för att renovera en vintage trädgård i skuggan i slänt på sommaren, med en trädgårdsgång och naturstensplattor
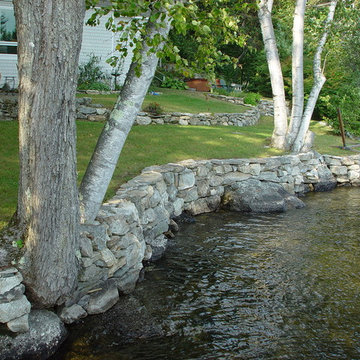
naturalized, curvy waterfront rock wall
Idéer för mellanstora eklektiska trädgårdar i skuggan i slänt på sommaren, med en stödmur och naturstensplattor
Idéer för mellanstora eklektiska trädgårdar i skuggan i slänt på sommaren, med en stödmur och naturstensplattor
2 793 foton på utomhusdesign i slänt, med naturstensplattor
6






