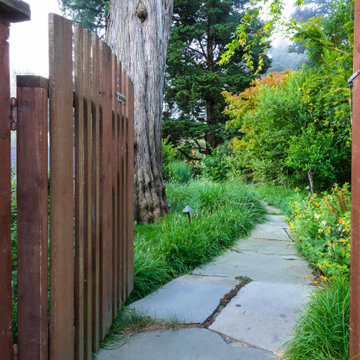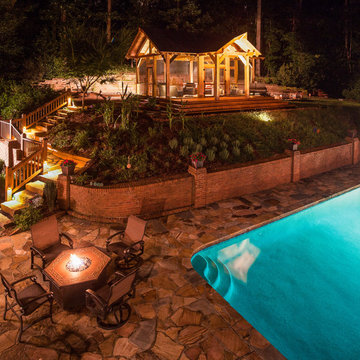Sortera efter:
Budget
Sortera efter:Populärt i dag
101 - 120 av 2 115 foton
Artikel 1 av 3
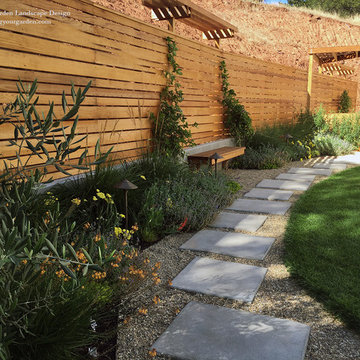
Napa, CA residence, adjacent to a steep rock hillside. My design solutions included a contemporary redwood horizontal fence to help screen the view of the hillside along with arbors for vines that help to break up the long narrow space. I designed a triangular-shaped pergola with decorative panels from "Parasoleil" that serves as an artful focal point while providing interesting shade patterns that casts its delightful shadow along fence and patio and bench below, changing its position as the sun moves throughout the day. The landscape design includes angular planting beds, concrete pavers surrounded by gravel and a small lower-water lawn for the family to enjoy. The photos show the just planted low-water plants, vines and olive trees and again after a couple of months. Drawings, Design and Photos © Eileen Kelly, Dig Your Garden Landscape Design
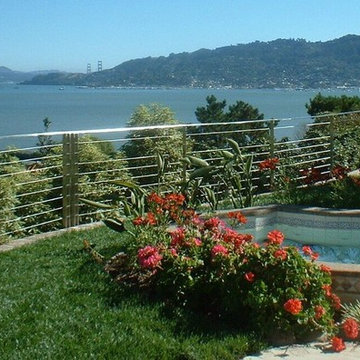
Idéer för en stor modern formell trädgård i full sol i slänt, med en stödmur och marksten i tegel
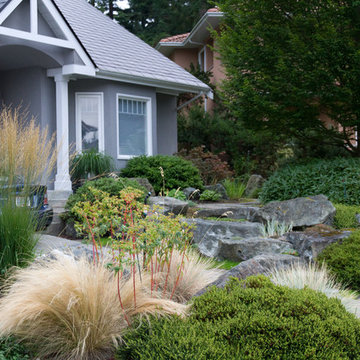
This small residential garden was a complete transformation of an existing landscape. The original front, back and side yards were poorly performing lawns areas. The front garden was built up with large local blast rock to create a level area for the house to sit upon. A second set of steps - large rock slabs - were used to give better access to the front entrance that was crowded by parked cars. Lush plantings were chosen to provide curb appeal and seasonal interest. Front yard plants selected are 'deer proof'. The side and back yard of this landscape were fenced to provide privacy and allow for a wider range of plant material. The back garden design incorporated sections of an existing rock retaining wall into rockery features as well as a raised planting bed and feature pond. Paving in the back patio areas is a coloured stamped concrete. The side yard pavers are Pennsylvania Bluestone slabs. Photos by Josh Leslie
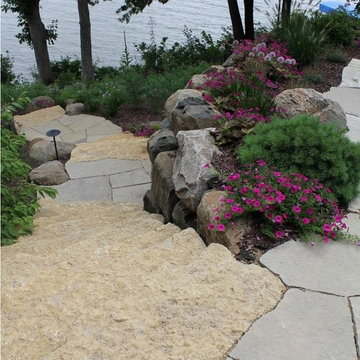
Steven Swenson, Amy Weber
Inredning av en rustik mellanstor trädgård i delvis sol i slänt på sommaren, med en öppen spis och naturstensplattor
Inredning av en rustik mellanstor trädgård i delvis sol i slänt på sommaren, med en öppen spis och naturstensplattor
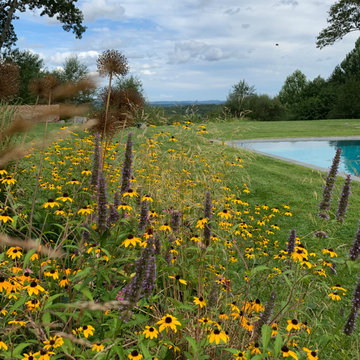
Hilltop Retreat -
The final master plan includes a poolside butterfly garden, private hot tub retreat, lavender ledge, woodland plantings, hilltop crabapple grove, sweeping beds of spring bulbs, custom deck planters, and a native rain garden to catch storm water runoff... All areas are planted for year-round interest!
-Automatic entrance gate
-Native rain garden and trench drain to catch storm water runoff
-Private hot tub retreat
-Tasteful low-voltage landscape lighting plan highlighting select hardscaping and plantings
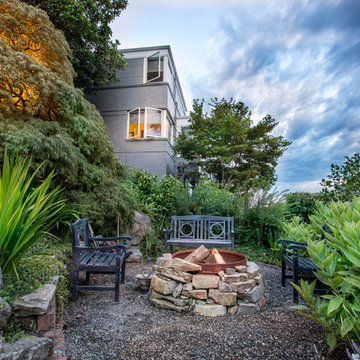
Hillside Garden Designed by Kim Rooney Landscape architect, located in the Magnolia neighborhood of Seattle Washington. This photo was taken by Eva Blanchard Photography.
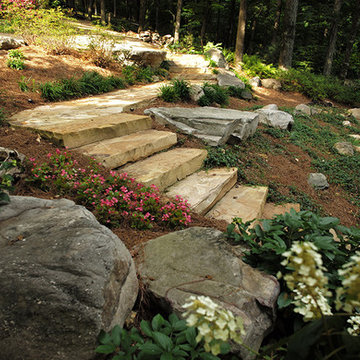
Idéer för stora vintage trädgårdar i delvis sol i slänt på våren, med en trädgårdsgång och naturstensplattor
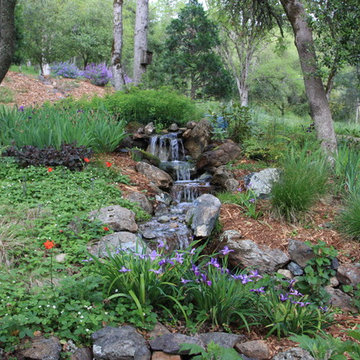
This is what the Pondless Waterfalls & Stream built in Placerville, CA: 2008 looked like five years later. On the slope above are Silver Bush Lupines, a local native. The large fern in front of the Oak Tree to the left of the waterfalls is a Giant Chain Fern, another local native plant.
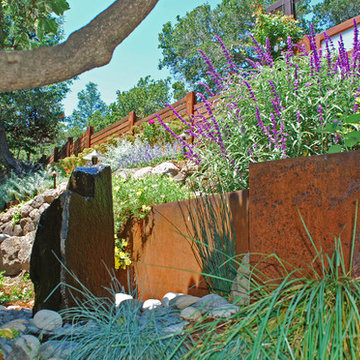
Land Studio C
Idéer för att renovera en mellanstor funkis trädgård i delvis sol som tål torka och i slänt på våren, med en stödmur och naturstensplattor
Idéer för att renovera en mellanstor funkis trädgård i delvis sol som tål torka och i slänt på våren, med en stödmur och naturstensplattor
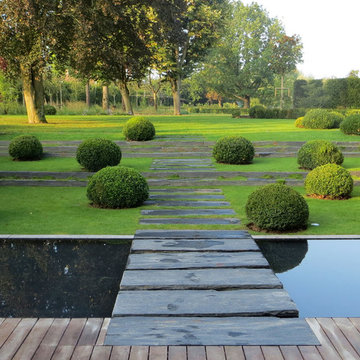
Inspiration för stora moderna trädgårdar i skuggan i slänt, med en fontän och naturstensplattor
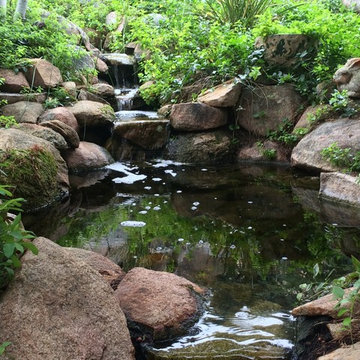
Robert Vastine
Foto på en mellanstor tropisk trädgård i delvis sol i slänt på sommaren, med en fontän
Foto på en mellanstor tropisk trädgård i delvis sol i slänt på sommaren, med en fontän
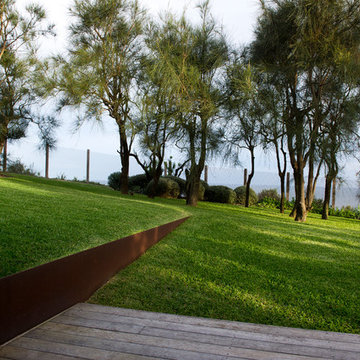
Idéer för en stor trädgård i full sol i slänt, med en trädgårdsgång och naturstensplattor
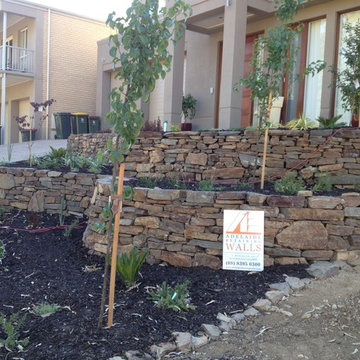
Adelaide Retaining Walls was contracted to manage this front and rear yard project. The contract included the installation of the retaining walls, artificial turf, irrigation system, paving and all landscaping
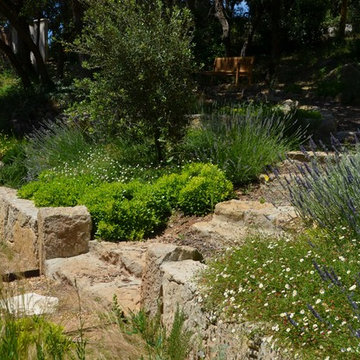
Jardin méditerranéen en restanques, avec murets en pierres et cheminement sous une forêt de chênes. Plantes : olivier, lavandes, pittosporum tobira nana, erigeron, graminées…
Photo : Sigmap-Jardin
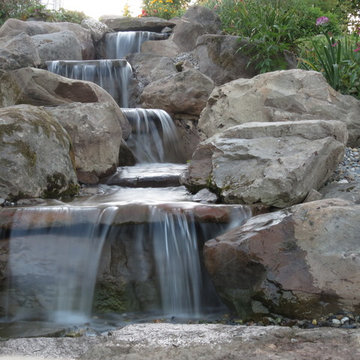
Inspiration för en stor rustik formell trädgård i delvis sol i slänt, med en fontän och grus
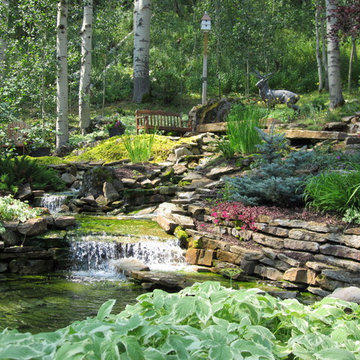
Bull elk statue silently gazes downhill across the forested garden.
Idéer för rustika trädgårdar i slänt, med en damm
Idéer för rustika trädgårdar i slänt, med en damm
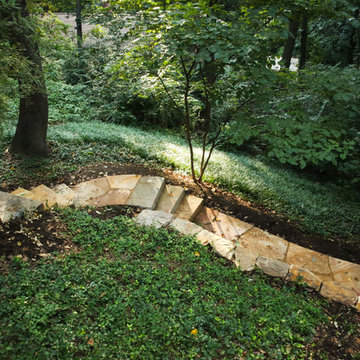
Looking down at the walk and steps. The walk is made with irregular Tennessee Crab Orchard stone dry set. The pea gravel stone grouting between the stones has been mixed with a waterproof liquid glue product to ensure the stones won't be washed away.
Photography by Katherine Palmer
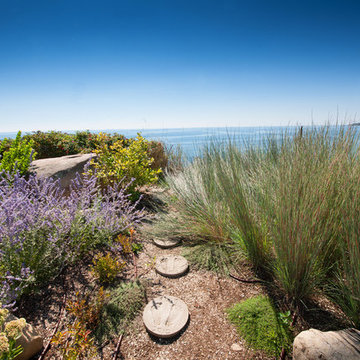
Bild på en stor maritim trädgård i full sol som tål torka och i slänt, med en trädgårdsgång och marksten i betong
2 115 foton på utomhusdesign i slänt
6






