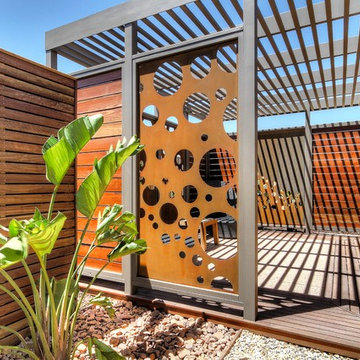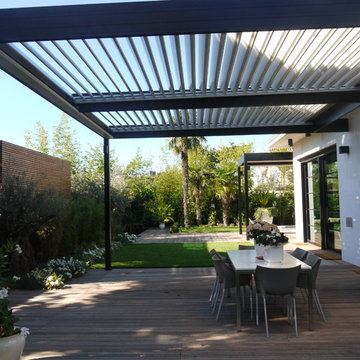1 440 foton på utomhusdesign längs med huset, med en pergola
Sortera efter:Populärt i dag
21 - 40 av 1 440 foton
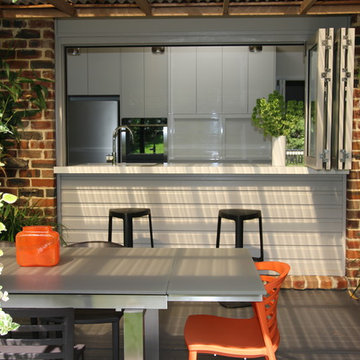
Brian Patterson
Idéer för en stor modern uteplats längs med huset, med utekök och en pergola
Idéer för en stor modern uteplats längs med huset, med utekök och en pergola
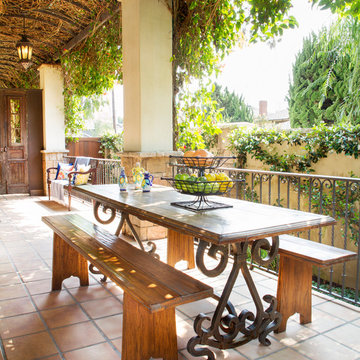
Photo Credit: Nicole Leone
Bild på en medelhavsstil veranda längs med huset, med en pergola och kakelplattor
Bild på en medelhavsstil veranda längs med huset, med en pergola och kakelplattor

Idéer för att renovera en stor maritim uteplats längs med huset, med utekök, betongplatta och en pergola

Ample seating for the expansive views of surrounding farmland in Edna Valley wine country.
Exempel på en stor lantlig veranda längs med huset, med marksten i tegel och en pergola
Exempel på en stor lantlig veranda längs med huset, med marksten i tegel och en pergola

PixelProFoto
Inspiration för en stor 60 tals uteplats längs med huset, med en eldstad, betongplatta och en pergola
Inspiration för en stor 60 tals uteplats längs med huset, med en eldstad, betongplatta och en pergola
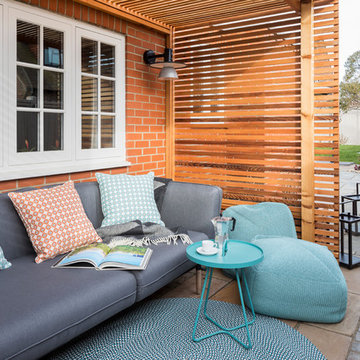
Chris Snook and Emma Painter Interiors
Idéer för en liten klassisk uteplats längs med huset, med naturstensplattor och en pergola
Idéer för en liten klassisk uteplats längs med huset, med naturstensplattor och en pergola
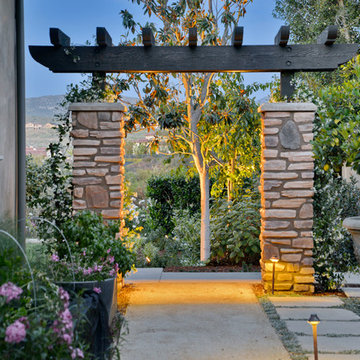
Edible garden entryway
Exempel på en mellanstor medelhavsstil uteplats längs med huset, med utekrukor, marksten i betong och en pergola
Exempel på en mellanstor medelhavsstil uteplats längs med huset, med utekrukor, marksten i betong och en pergola
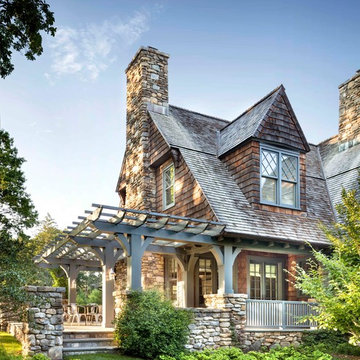
Photographer: Scott Frances
Klassisk inredning av en stor terrass längs med huset, med en pergola
Klassisk inredning av en stor terrass längs med huset, med en pergola
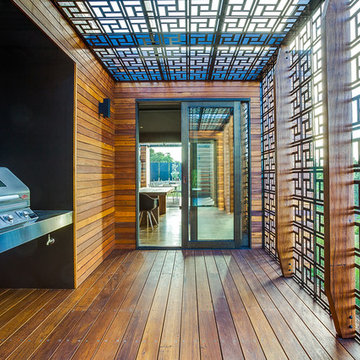
Jonathan Dade
Asiatisk inredning av en mellanstor terrass längs med huset, med utekök och en pergola
Asiatisk inredning av en mellanstor terrass längs med huset, med utekök och en pergola
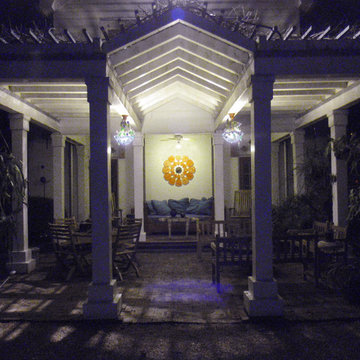
Custom art glass grape cluster lighting in the manor of Dale Chihuly.
Arbor extension of exiting porch with view of the alley of the planets.
Home and Gardens were featured in Traditional Home 2001 magazine written by Elvin McDonald.
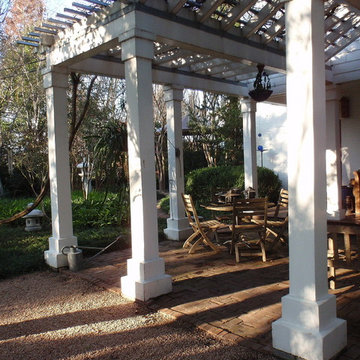
Arbor extension of exiting porch with view of the alley of the planets.
Home and Gardens were featured in Traditional Home 2001 magazine written by Elvin McDonald.
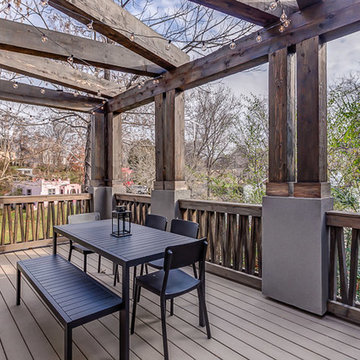
Idéer för funkis verandor längs med huset, med en öppen spis, trädäck och en pergola
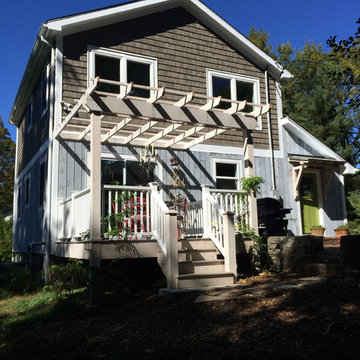
The lower level retained the original vertical siding while the new upper floor was clad in vinyl shakes and trim.
Colin Healy
Bild på en liten amerikansk terrass längs med huset, med en pergola
Bild på en liten amerikansk terrass längs med huset, med en pergola
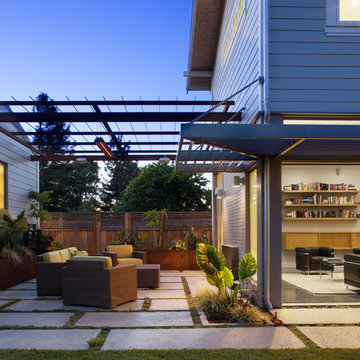
Paul Dyer
Inredning av en klassisk uteplats längs med huset, med en pergola
Inredning av en klassisk uteplats längs med huset, med en pergola
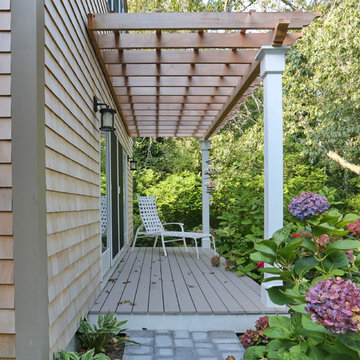
Photo Credits: OnSite Studios
Exempel på en liten klassisk veranda längs med huset, med trädäck och en pergola
Exempel på en liten klassisk veranda längs med huset, med trädäck och en pergola
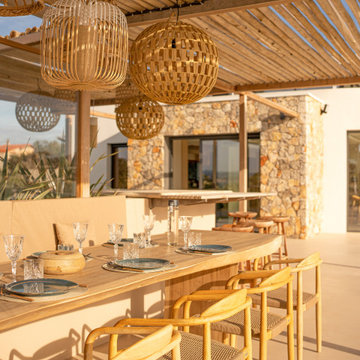
Idéer för en stor maritim uteplats längs med huset, med utekök, betongplatta och en pergola
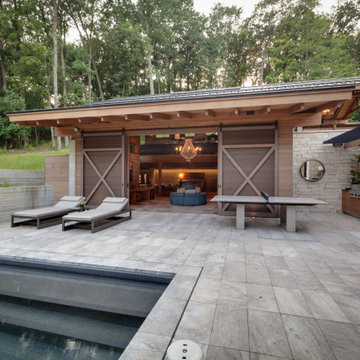
The owners requested a Private Resort that catered to their love for entertaining friends and family, a place where 2 people would feel just as comfortable as 42. Located on the western edge of a Wisconsin lake, the site provides a range of natural ecosystems from forest to prairie to water, allowing the building to have a more complex relationship with the lake - not merely creating large unencumbered views in that direction. The gently sloping site to the lake is atypical in many ways to most lakeside lots - as its main trajectory is not directly to the lake views - allowing for focus to be pushed in other directions such as a courtyard and into a nearby forest.
The biggest challenge was accommodating the large scale gathering spaces, while not overwhelming the natural setting with a single massive structure. Our solution was found in breaking down the scale of the project into digestible pieces and organizing them in a Camp-like collection of elements:
- Main Lodge: Providing the proper entry to the Camp and a Mess Hall
- Bunk House: A communal sleeping area and social space.
- Party Barn: An entertainment facility that opens directly on to a swimming pool & outdoor room.
- Guest Cottages: A series of smaller guest quarters.
- Private Quarters: The owners private space that directly links to the Main Lodge.
These elements are joined by a series green roof connectors, that merge with the landscape and allow the out buildings to retain their own identity. This Camp feel was further magnified through the materiality - specifically the use of Doug Fir, creating a modern Northwoods setting that is warm and inviting. The use of local limestone and poured concrete walls ground the buildings to the sloping site and serve as a cradle for the wood volumes that rest gently on them. The connections between these materials provided an opportunity to add a delicate reading to the spaces and re-enforce the camp aesthetic.
The oscillation between large communal spaces and private, intimate zones is explored on the interior and in the outdoor rooms. From the large courtyard to the private balcony - accommodating a variety of opportunities to engage the landscape was at the heart of the concept.
Overview
Chenequa, WI
Size
Total Finished Area: 9,543 sf
Completion Date
May 2013
Services
Architecture, Landscape Architecture, Interior Design
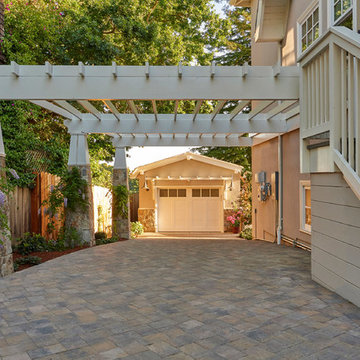
Complete outdoor living remodel including: front yard, side walkway, backyard, patio and driveway.
Bild på en uteplats längs med huset, med marksten i betong och en pergola
Bild på en uteplats längs med huset, med marksten i betong och en pergola
1 440 foton på utomhusdesign längs med huset, med en pergola
2
