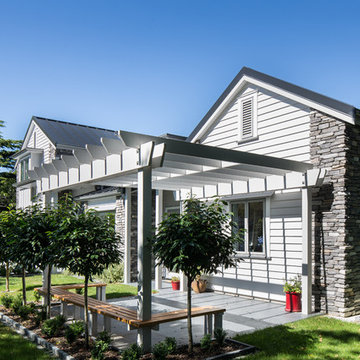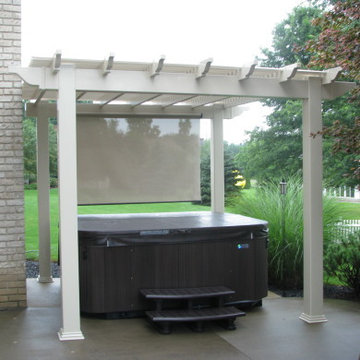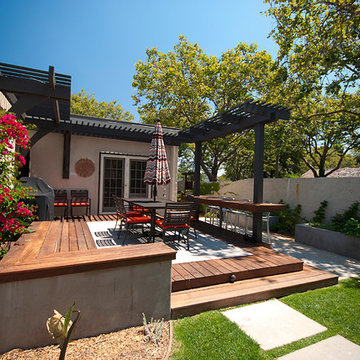1 440 foton på utomhusdesign längs med huset, med en pergola
Sortera efter:
Budget
Sortera efter:Populärt i dag
81 - 100 av 1 440 foton
Artikel 1 av 3
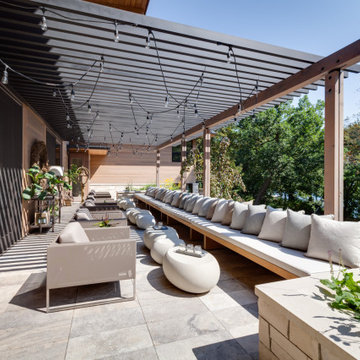
The owners requested a Private Resort that catered to their love for entertaining friends and family, a place where 2 people would feel just as comfortable as 42. Located on the western edge of a Wisconsin lake, the site provides a range of natural ecosystems from forest to prairie to water, allowing the building to have a more complex relationship with the lake - not merely creating large unencumbered views in that direction. The gently sloping site to the lake is atypical in many ways to most lakeside lots - as its main trajectory is not directly to the lake views - allowing for focus to be pushed in other directions such as a courtyard and into a nearby forest.
The biggest challenge was accommodating the large scale gathering spaces, while not overwhelming the natural setting with a single massive structure. Our solution was found in breaking down the scale of the project into digestible pieces and organizing them in a Camp-like collection of elements:
- Main Lodge: Providing the proper entry to the Camp and a Mess Hall
- Bunk House: A communal sleeping area and social space.
- Party Barn: An entertainment facility that opens directly on to a swimming pool & outdoor room.
- Guest Cottages: A series of smaller guest quarters.
- Private Quarters: The owners private space that directly links to the Main Lodge.
These elements are joined by a series green roof connectors, that merge with the landscape and allow the out buildings to retain their own identity. This Camp feel was further magnified through the materiality - specifically the use of Doug Fir, creating a modern Northwoods setting that is warm and inviting. The use of local limestone and poured concrete walls ground the buildings to the sloping site and serve as a cradle for the wood volumes that rest gently on them. The connections between these materials provided an opportunity to add a delicate reading to the spaces and re-enforce the camp aesthetic.
The oscillation between large communal spaces and private, intimate zones is explored on the interior and in the outdoor rooms. From the large courtyard to the private balcony - accommodating a variety of opportunities to engage the landscape was at the heart of the concept.
Overview
Chenequa, WI
Size
Total Finished Area: 9,543 sf
Completion Date
May 2013
Services
Architecture, Landscape Architecture, Interior Design
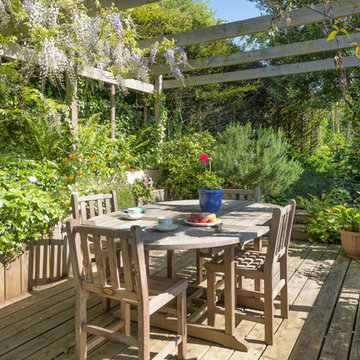
Afternoon tea on a lovely decked terrace, Dartmouth, South Devon. Photo Styling Jan Cadle, Colin Cadle Photography
Idéer för att renovera en mellanstor lantlig terrass längs med huset, med en pergola
Idéer för att renovera en mellanstor lantlig terrass längs med huset, med en pergola
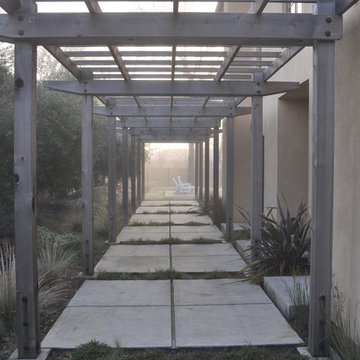
chadbourne + doss architects has created a cedar pergola that runs along the side of the Vineyard Residence and connects the front and back yards. It is bordered by grape vines and olive trees.
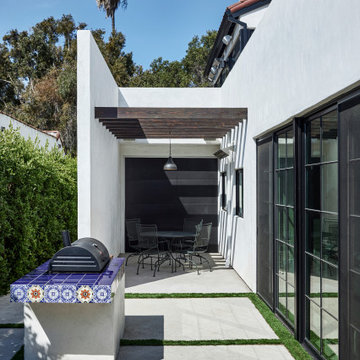
Side yard patio with grill and outdoor dining with pass through windows from kitchen (at right)
Foto på en mellanstor medelhavsstil uteplats längs med huset, med utekök, betongplatta och en pergola
Foto på en mellanstor medelhavsstil uteplats längs med huset, med utekök, betongplatta och en pergola
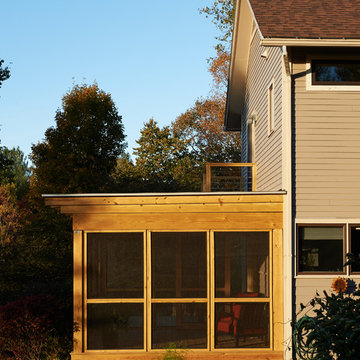
Inredning av en modern mellanstor innätad veranda längs med huset, med en pergola
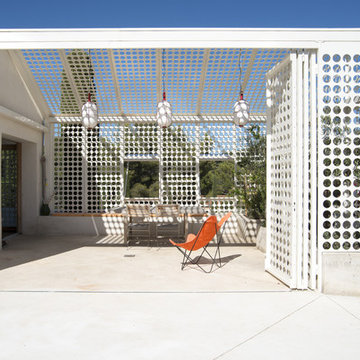
Idéer för att renovera en mellanstor funkis uteplats längs med huset, med betongplatta och en pergola
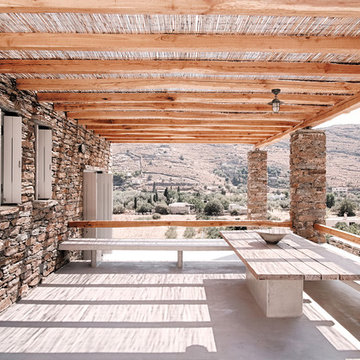
Dimitris Kleanthis, Betty Tsaousi, Nikos Zoulamopoulos, Vasislios Vakis, Eftratios Komis
Bild på en medelhavsstil uteplats längs med huset, med en pergola
Bild på en medelhavsstil uteplats längs med huset, med en pergola
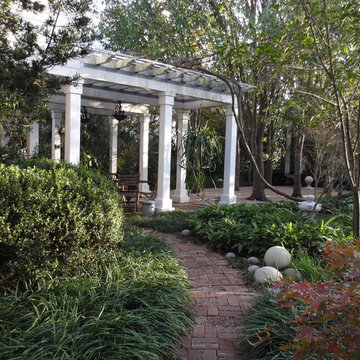
Arbor extension of exiting porch with view of the alley of the planets.
Home and Gardens were featured in Traditional Home 2001 magazine written by Elvin McDonald.
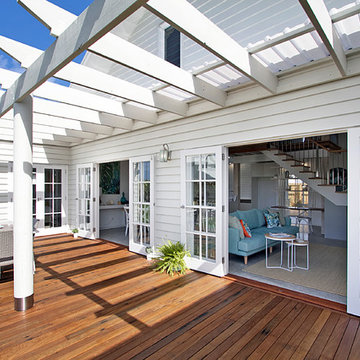
The “CLOUD” is a Hamptons inspired Queenslander home with a twist on the
South Pacific Bungalow. It embraces light, breeze and transitional outdoor living. We can customize the floorplan to suit your lifestyle or you can choose
from our many designs in our PACIFIC RANGE
living.
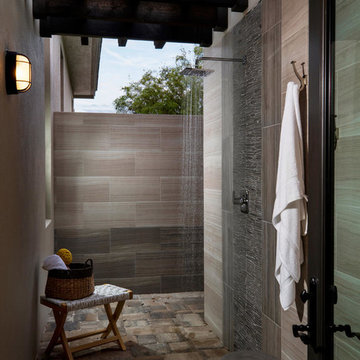
Luxurious master bath outdoor shower.
Bild på en stor vintage uteplats längs med huset, med utedusch och en pergola
Bild på en stor vintage uteplats längs med huset, med utedusch och en pergola
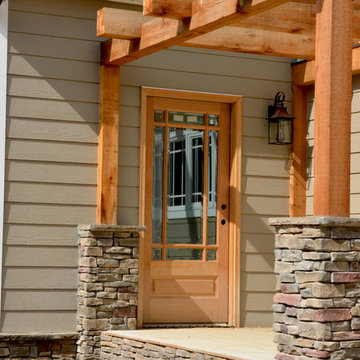
Side porch with pergola and stone and cedar columns.
Exempel på en mellanstor amerikansk veranda längs med huset, med en pergola
Exempel på en mellanstor amerikansk veranda längs med huset, med en pergola
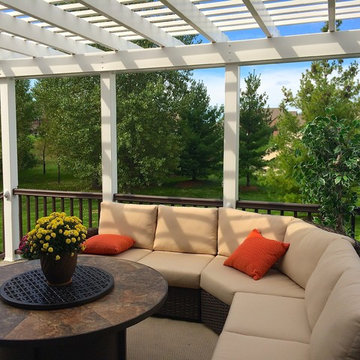
Harold Cross, Archadeck of Central Iowa
Inredning av en klassisk mellanstor terrass längs med huset, med en pergola
Inredning av en klassisk mellanstor terrass längs med huset, med en pergola
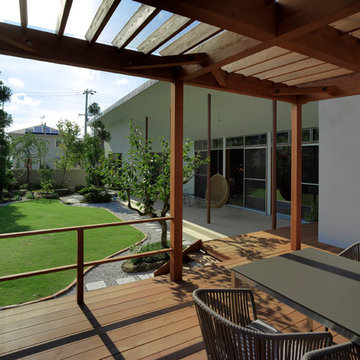
アウトドアダイニングから、主庭とリビング方向を臨む。
透明の屋根付きテラスなので、雨を眺めながら外で食事ができる。バーベキューセットも常備。
Idéer för en stor lantlig terrass längs med huset, med en pergola
Idéer för en stor lantlig terrass längs med huset, med en pergola
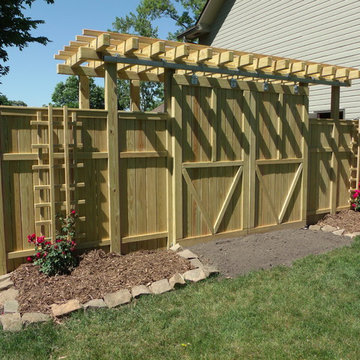
This project consist of a very large privacy fence system and two arbors with attached trellises.
What I think I have accomplished here is a good marriage between the garden structure and the home. The home itself in what we call its "previous life" was a real operating barn.
The attached photos that I have taken for this display show both before and after shots of the home and surrounding grounds.
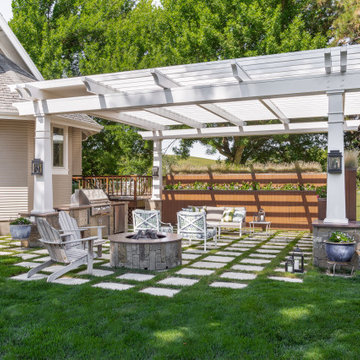
Custom pergola with seating, firepit and outdoor kitchen
Idéer för en stor klassisk uteplats längs med huset, med en öppen spis, marksten i betong och en pergola
Idéer för en stor klassisk uteplats längs med huset, med en öppen spis, marksten i betong och en pergola
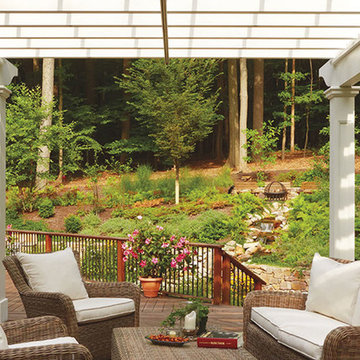
Most pergolas fall into the category of attached, or freestanding. This example near Morris Plains, New Jersey is a rare and exceptionally well designed hybrid. It’s very unusual, and in the hands of a bad designer, a recipe for aesthetic disaster. That is clearly not the case here as this Walpole Outdoors project is worthy of our highest compliments.
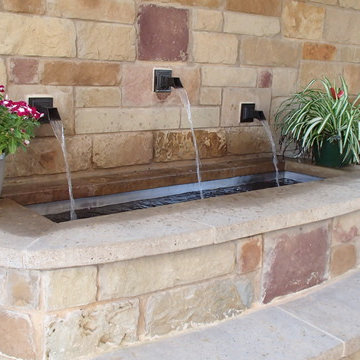
Idéer för en medelhavsstil uteplats längs med huset, med en fontän, naturstensplattor och en pergola
1 440 foton på utomhusdesign längs med huset, med en pergola
5






