3 717 foton på utomhusdesign längs med huset, med marksten i betong
Sortera efter:
Budget
Sortera efter:Populärt i dag
1 - 20 av 3 717 foton
Artikel 1 av 3
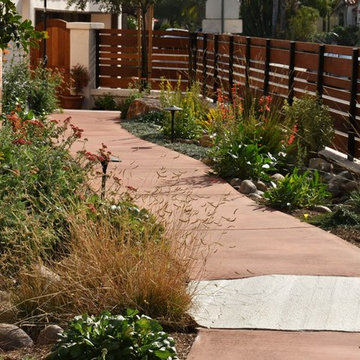
Colored concrete pathway with drought tolerant plantings and dry riverbed.
Foto på en liten amerikansk trädgård i full sol som tål torka och längs med huset, med en trädgårdsgång och marksten i betong
Foto på en liten amerikansk trädgård i full sol som tål torka och längs med huset, med en trädgårdsgång och marksten i betong
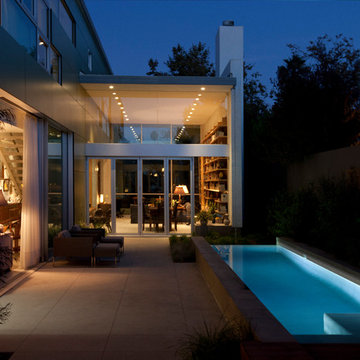
At night, the interior lights dramatically illuminate the floor-to-ceiling bookshelves.
Photo: Jim Bartsch
Inspiration för små moderna rektangulär träningspooler längs med huset, med marksten i betong
Inspiration för små moderna rektangulär träningspooler längs med huset, med marksten i betong
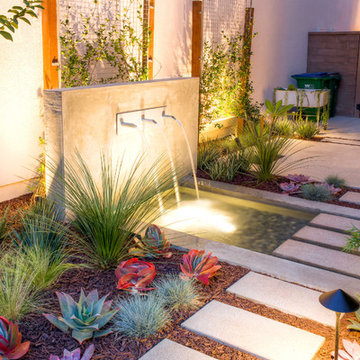
Sideyard modern water feature. The fountain is located off the living room window to enjoy from both the living area and kitchen. Concrete stepping pads extend over the fountain and into the artificial turf area in the rear yard. Succulents and grasses are planted throughout the yard.
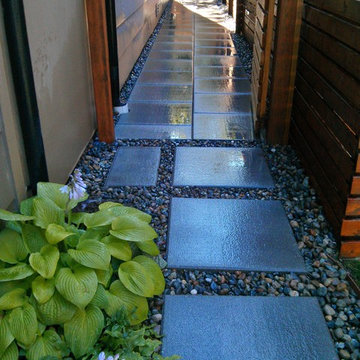
A clean and efficient side path in Ballard. The concrete slabs are Abbottsford Texada (natural color), 24" x 24".
Foto på en liten funkis trädgård i skuggan längs med huset, med en trädgårdsgång och marksten i betong
Foto på en liten funkis trädgård i skuggan längs med huset, med en trädgårdsgång och marksten i betong
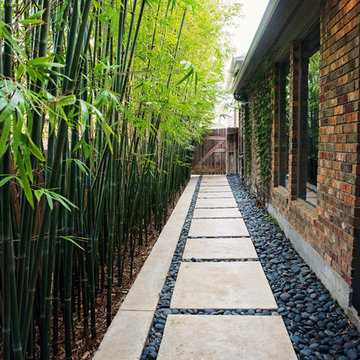
Idéer för att renovera en mellanstor funkis trädgård i delvis sol längs med huset och gångväg på våren, med marksten i betong
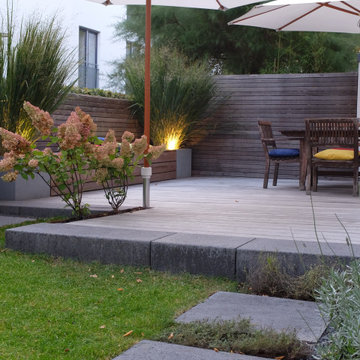
Inredning av en modern liten formell trädgård i delvis sol rabattkant och längs med huset på sommaren, med marksten i betong
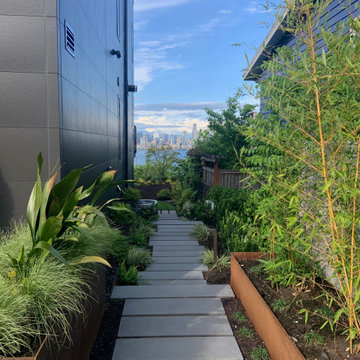
steel planters and linear pavers lead to the Seattle skyline and Sound view
Inspiration för mellanstora moderna trädgårdar i delvis sol som tål torka och längs med huset, med marksten i betong
Inspiration för mellanstora moderna trädgårdar i delvis sol som tål torka och längs med huset, med marksten i betong
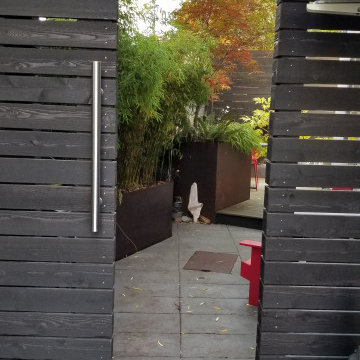
A super small side yard garden measures 30' long x 8'wide, and incorporates, a raised ipe deck, raised custom steel planters, paver patio, custom sliding gate, new fence, an inground fire feature, and grill. North facing next to a three-story condo
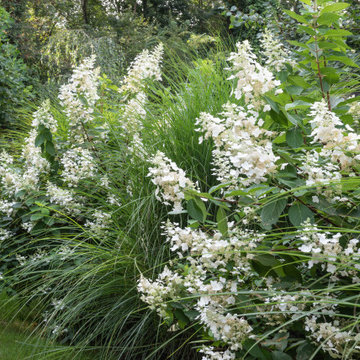
www.jfaynovakphotography.com
Exempel på en stor skandinavisk formell trädgård i delvis sol längs med huset på hösten, med en trädgårdsgång och marksten i betong
Exempel på en stor skandinavisk formell trädgård i delvis sol längs med huset på hösten, med en trädgårdsgång och marksten i betong
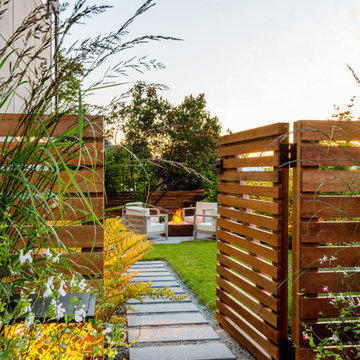
In Seattle's Fremont neighborhood SCJ Studio designed a new landscape to surround and set off a contemporary home by Coates Design Architects. The narrow spaces around the tall home needed structure and organization, and a thoughtful approach to layout and space programming. A concrete patio was installed with a Paloform Bento gas fire feature surrounded by lush, northwest planting. A horizontal board cedar fence provides privacy from the street and creates the cozy feeling of an outdoor room among the trees. LED low-voltage lighting by Kichler Lighting adds night-time warmth.
Photography by: Miranda Estes Photography
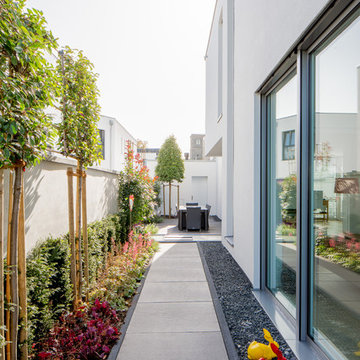
Fotos: Julia Vogel, Köln
Bild på en stor funkis trädgård i delvis sol längs med huset på sommaren, med utekrukor och marksten i betong
Bild på en stor funkis trädgård i delvis sol längs med huset på sommaren, med utekrukor och marksten i betong
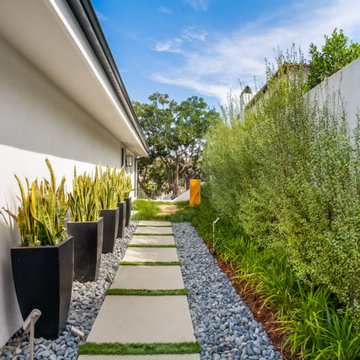
This was an exterior remodel and backyard renovation, added pool, bbq, etc.
Modern inredning av en mellanstor trädgård i skuggan som tål torka och längs med huset, med marksten i betong
Modern inredning av en mellanstor trädgård i skuggan som tål torka och längs med huset, med marksten i betong
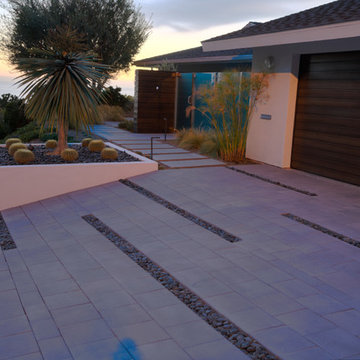
Inredning av en modern stor trädgård i delvis sol som tål torka och längs med huset, med en trädgårdsgång och marksten i betong
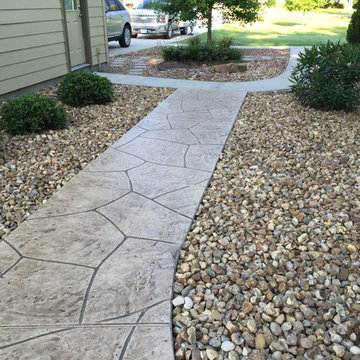
Bild på en mellanstor vintage trädgård i delvis sol längs med huset, med en trädgårdsgång och marksten i betong
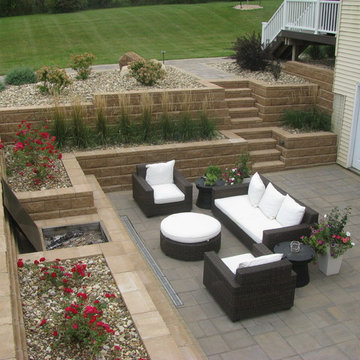
Allan Block Product supplied by Midland Concrete in a Taupe color. Multi level walls were created to have built in planting area and a built in space for a fire pit - fireplace that isn't in the main patio space.
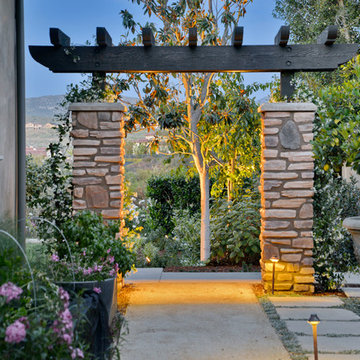
Edible garden entryway
Exempel på en mellanstor medelhavsstil uteplats längs med huset, med utekrukor, marksten i betong och en pergola
Exempel på en mellanstor medelhavsstil uteplats längs med huset, med utekrukor, marksten i betong och en pergola
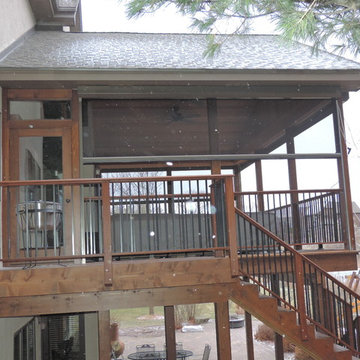
Inspiration för mellanstora rustika innätade verandor längs med huset, med marksten i betong och takförlängning
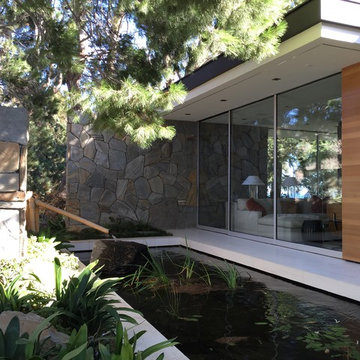
50 tals inredning av en mellanstor trädgård i skuggan längs med huset, med en fontän och marksten i betong
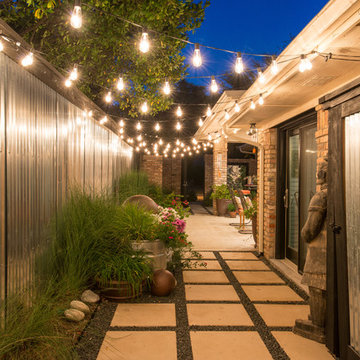
Michael Hunter
Inredning av en eklektisk liten trädgård i full sol längs med huset på hösten, med en trädgårdsgång och marksten i betong
Inredning av en eklektisk liten trädgård i full sol längs med huset på hösten, med en trädgårdsgång och marksten i betong

A family in West University contacted us to design a contemporary Houston landscape for them. They live on a double lot, which is large for that neighborhood. They had built a custom home on the property, and they wanted a unique indoor-outdoor living experience that integrated a modern pool into the aesthetic of their home interior.
This was made possible by the design of the home itself. The living room can be fully opened to the yard by sliding glass doors. The pool we built is actually a lap swimming pool that measures a full 65 feet in length. Not only is this pool unique in size and design, but it is also unique in how it ties into the home. The patio literally connects the living room to the edge of the water. There is no coping, so you can literally walk across the patio into the water and start your swim in the heated, lighted interior of the pool.
Even for guests who do not swim, the proximity of the water to the living room makes the entire pool-patio layout part of the exterior design. This is a common theme in modern pool design.
The patio is also notable because it is constructed from stones that fit so tightly together the joints seem to disappear. Although the linear edges of the stones are faintly visible, the surface is one contiguous whole whose linear seamlessness supports both the linearity of the home and the lengthwise expanse of the pool.
While the patio design is strictly linear to tie the form of the home to that of the pool, our modern pool is decorated with a running bond pattern of tile work. Running bond is a design pattern that uses staggered stone, brick, or tile layouts to create something of a linear puzzle board effect that captures the eye. We created this pattern to compliment the brick work of the home exterior wall, thus aesthetically tying fine details of the pool to home architecture.
At the opposite end of the pool, we built a fountain into the side of the home's perimeter wall. The fountain head is actually square, mirroring the bricks in the wall. Unlike a typical fountain, the water here pours out in a horizontal plane which even more reinforces the theme of the quadrilateral geometry and linear movement of the modern pool.
We decorated the front of the home with a custom garden consisting of small ground cover plant species. We had to be very cautious around the trees due to West U’s strict tree preservation policies. In order to avoid damaging tree roots, we had to avoid digging too deep into the earth.
The species used in this garden—Japanese Ardesia, foxtail ferns, and dwarf mondo not only avoid disturbing tree roots, but they are low-growth by nature and highly shade resistant. We also built a gravel driveway that provides natural water drainage and preserves the root zone for trees. Concrete pads cross the driveway to give the homeowners a sure-footing for walking to and from their vehicles.
3 717 foton på utomhusdesign längs med huset, med marksten i betong
1





