2 073 foton på utomhusdesign längs med huset, med marksten i tegel
Sortera efter:
Budget
Sortera efter:Populärt i dag
1 - 20 av 2 073 foton
Artikel 1 av 3
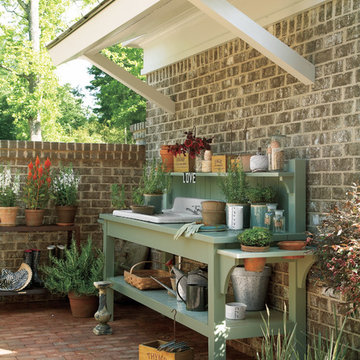
Idéer för att renovera en mellanstor vintage uteplats längs med huset, med utekrukor och marksten i tegel

Amerikansk inredning av en mellanstor trädgård i delvis sol längs med huset, som tål torka och ökenträdgård, med marksten i tegel
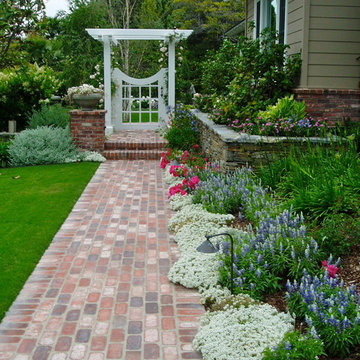
Rancho Santa Fe landscape cottage traditional ranch house..with used brick, sydney peak flagstone ledgerstone and professionally installed and designed by Rob Hill, landscape architect - Hill's Landscapes- the design build company.
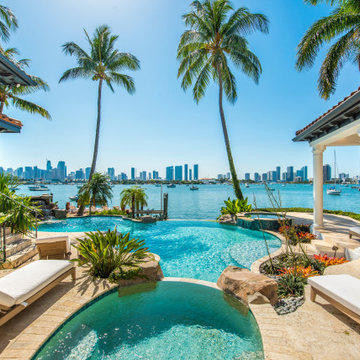
Welcome to Dream Coast Builders, your premier choice for beach house construction, home additions, home remodeling, and custom homes in Clearwater, FL. Our team specializes in creating stunning coastal properties that perfectly capture the essence of beachfront living.
At Dream Coast Builders, we understand the importance of creating spaces that reflect your unique style and preferences. Whether you're dreaming of a beach house with panoramic views of the ocean, a luxurious pool house for entertaining guests, or a custom home designed to meet your every need, we have the expertise to bring your vision to life.
With our comprehensive range of services, including exterior remodeling, construction services, and pool house design, we can handle every aspect of your project from start to finish. Our team of experienced professionals is dedicated to delivering exceptional results and ensuring your complete satisfaction.
When you choose Dream Coast Builders, you can trust that your project will be completed to the highest standards of quality and craftsmanship. From concept to completion, we'll work closely with you to turn your dreams into reality.
Contact us today to learn more about our services and schedule a consultation. Let us help you create the beach house of your dreams.
Contact Us Today to Embark on the Journey of Transforming Your Space Into a True Masterpiece.
https://dreamcoastbuilders.com

Ample seating for the expansive views of surrounding farmland in Edna Valley wine country.
Exempel på en stor lantlig veranda längs med huset, med marksten i tegel och en pergola
Exempel på en stor lantlig veranda längs med huset, med marksten i tegel och en pergola
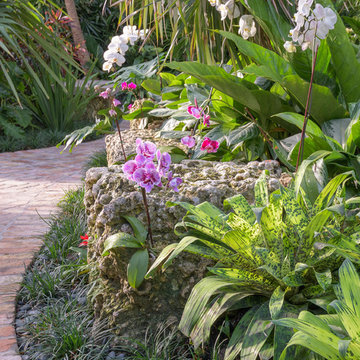
Stephen Dunn
Idéer för att renovera en mellanstor tropisk trädgård i delvis sol längs med huset, med marksten i tegel
Idéer för att renovera en mellanstor tropisk trädgård i delvis sol längs med huset, med marksten i tegel
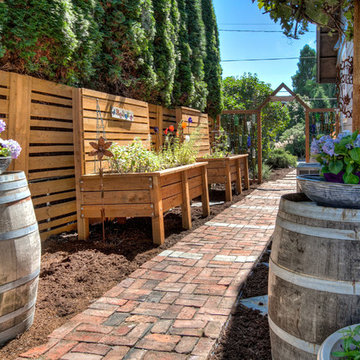
Foto på en mellanstor amerikansk trädgård i full sol längs med huset, med en köksträdgård och marksten i tegel
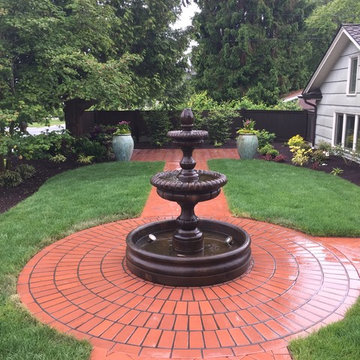
Exempel på en stor klassisk trädgård i full sol längs med huset, med en fontän och marksten i tegel
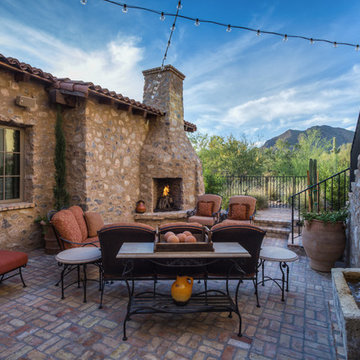
The Cocktail Courtyard is accessed via sliding doors which retract into the exterior walls of the dining room. The courtyard features a stone corner fireplace, antique french limestone fountain basin, and chicago common brick in a traditional basketweave pattern. A stone stairway leads to guest suites on the second floor of the residence, and the courtyard benefits from a wonderfully intimate view out into the native desert, looking out to the Reatta Wash, and McDowell Mountains beyond.
Design Principal: Gene Kniaz, Spiral Architects; General Contractor: Eric Linthicum, Linthicum Custom Builders
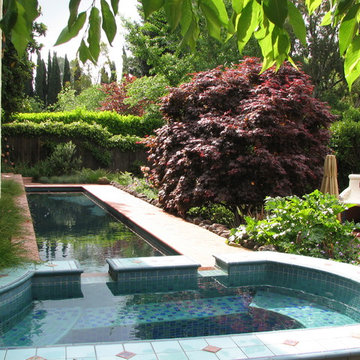
This client started with their home remodel and then hired us to create the exterior as an extension of the interior living space. The backyard was sloped and did not provide much flat area. We built a completely private inner courtyard with an over-sized entry door, tile patio, and a colorful custom water feature to create an intimate gathering space. The backyard redesign included a small pool with spa addition (*pictured here), fireplace, shade structures and built in wall fountain.
Photo Credit - Cynthia Montgomery
*Gorgeous lap pool anchored by a raised spa with intricate tile details.
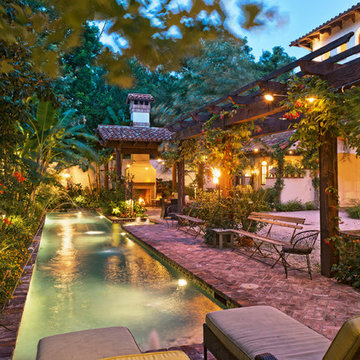
Bild på en stor medelhavsstil rektangulär träningspool längs med huset, med en fontän och marksten i tegel
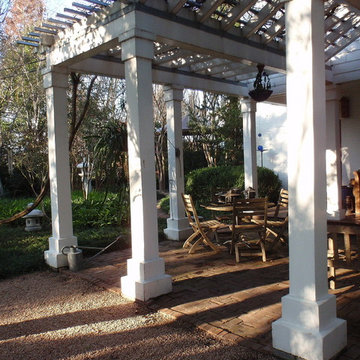
Arbor extension of exiting porch with view of the alley of the planets.
Home and Gardens were featured in Traditional Home 2001 magazine written by Elvin McDonald.
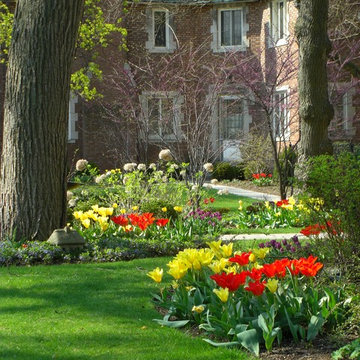
Inredning av en klassisk mellanstor formell trädgård i delvis sol längs med huset på våren, med en trädgårdsgång och marksten i tegel
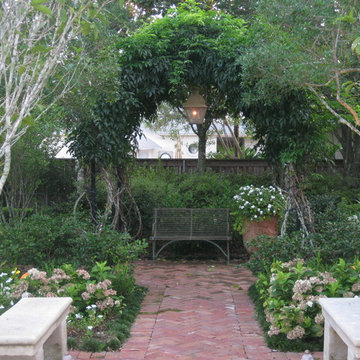
Foto på en mellanstor vintage uteplats längs med huset, med en fontän och marksten i tegel
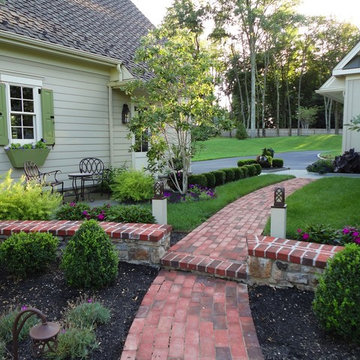
Brick walking path with a raised brick wall to divide the gardens
Inspiration för en vintage trädgård längs med huset, med marksten i tegel
Inspiration för en vintage trädgård längs med huset, med marksten i tegel
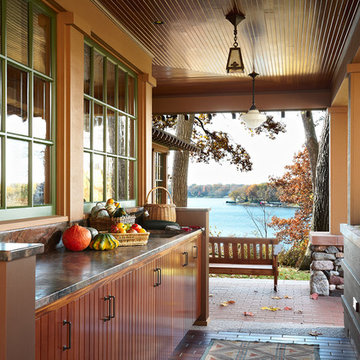
An outdoor sink makes garden cleanup easy.
Architecture & Interior Design: David Heide Design Studio
Photos: Susan Gilmore
Inspiration för stora amerikanska verandor längs med huset, med takförlängning och marksten i tegel
Inspiration för stora amerikanska verandor längs med huset, med takförlängning och marksten i tegel
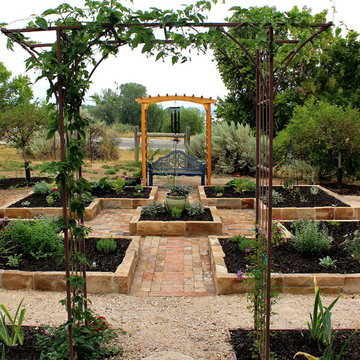
The Ardent Gardener Landscape Design
Foto på en vintage formell trädgård i full sol längs med huset på sommaren, med en köksträdgård och marksten i tegel
Foto på en vintage formell trädgård i full sol längs med huset på sommaren, med en köksträdgård och marksten i tegel
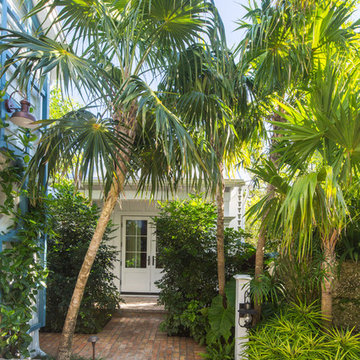
Tamara Alvarez
Inredning av en exotisk mellanstor trädgård i full sol längs med huset, med marksten i tegel
Inredning av en exotisk mellanstor trädgård i full sol längs med huset, med marksten i tegel
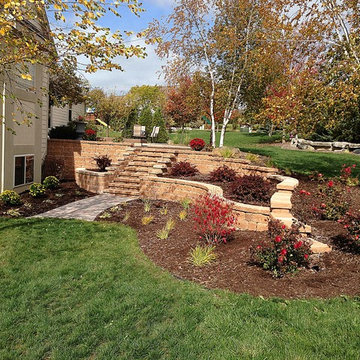
A two tiered block retaining wall system with a set of steps was installed allow for access from the upper level to the lower level and to allow for the creation of planting beds in between and around the walls.
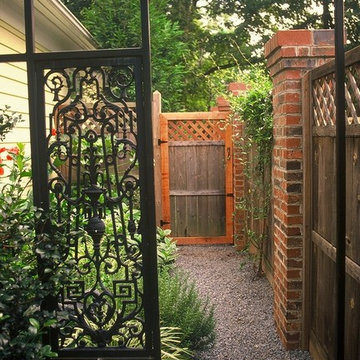
Entry into this enchanted back garden begins through the gate while a narrow passage between the homeowner's studio and privacy fence invoke an immediate sense of intimacy with riotous greenery spilling into a gravel path.
Photos courtesy Solow Design Group.
2 073 foton på utomhusdesign längs med huset, med marksten i tegel
1





