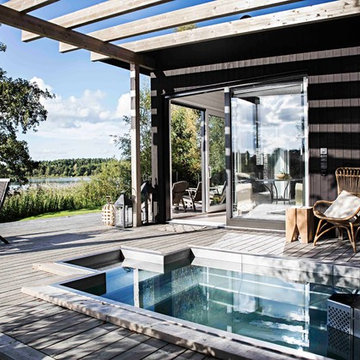Sortera efter:
Budget
Sortera efter:Populärt i dag
221 - 240 av 2 553 foton
Artikel 1 av 3
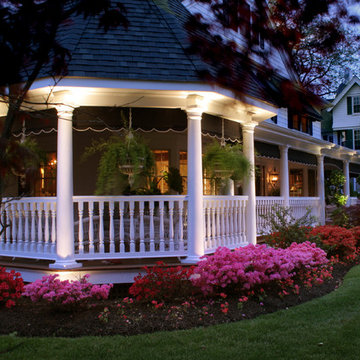
Inspiration för en mellanstor vintage uteplats längs med huset, med trädäck och takförlängning
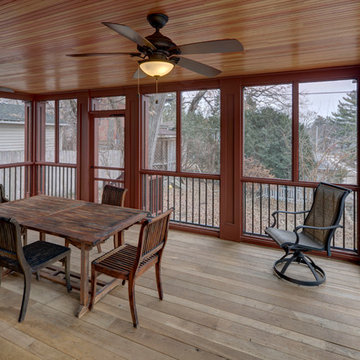
A growing family needed extra space in their 1930 Bungalow. We designed an addition sensitive to the neighborhood and complimentary to the original design that includes a generously sized one car garage, a 350 square foot screen porch and a master suite with walk-in closet and bathroom. The original upstairs bathroom was remodeled simultaneously, creating two new bathrooms. The master bathroom has a curbless shower and glass tile walls that give a contemporary vibe. The screen porch has a fir beadboard ceiling and the floor is random width white oak planks milled from a 120 year-old tree harvested from the building site to make room for the addition.
photo by Skot Weidemann
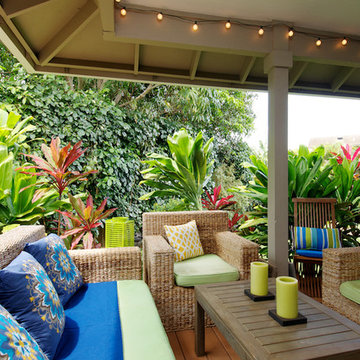
Modern Pillows, Rattan Chairs, Colorful Patio, Trellis Pillows
Photo By Travis Rowan
Inspiration för en stor tropisk veranda längs med huset, med trädäck och takförlängning
Inspiration för en stor tropisk veranda längs med huset, med trädäck och takförlängning
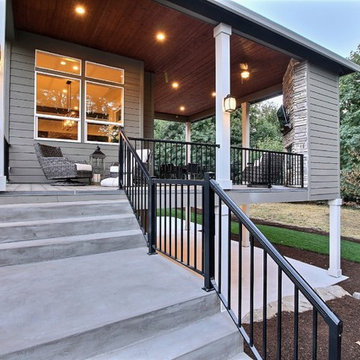
Paint by Sherwin Williams
Body Color - Anonymous - SW 7046
Accent Color - Urban Bronze - SW 7048
Trim Color - Worldly Gray - SW 7043
Front Door Stain - Northwood Cabinets - Custom Truffle Stain
Exterior Stone by Eldorado Stone
Stone Product Rustic Ledge in Clearwater
Outdoor Fireplace by Heat & Glo
Live Edge Mantel by Outside The Box Woodworking
Doors by Western Pacific Building Materials
Windows by Milgard Windows & Doors
Window Product Style Line® Series
Window Supplier Troyco - Window & Door
Lighting by Destination Lighting
Garage Doors by NW Door
Decorative Timber Accents by Arrow Timber
Timber Accent Products Classic Series
LAP Siding by James Hardie USA
Fiber Cement Shakes by Nichiha USA
Construction Supplies via PROBuild
Landscaping by GRO Outdoor Living
Customized & Built by Cascade West Development
Photography by ExposioHDR Portland
Original Plans by Alan Mascord Design Associates
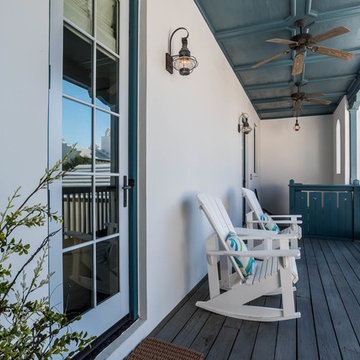
Alyc Beach Vacation Rental outdoor porch overlooking the courtyard.
Bild på en stor maritim veranda längs med huset, med trädäck och takförlängning
Bild på en stor maritim veranda längs med huset, med trädäck och takförlängning
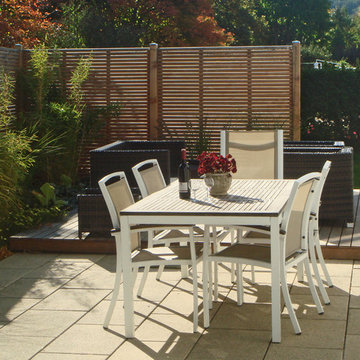
Das Nebeneinander der beiden Funktionsbereiche Esstisch und Loungebereich wird durch unterschiedliche Beläge hervorgehoben. Eine Stufe zur Holzterrasse unterstützt die Abgrenzung. Der Sichtschutzzaun ist lässt durch die Fugen noch einen schmalen Lichtstreifen und verhindert einen zu kompakten Eindruck.
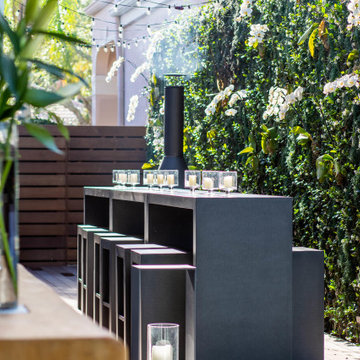
Inspiration för en liten funkis uteplats längs med huset, med en eldstad och trädäck
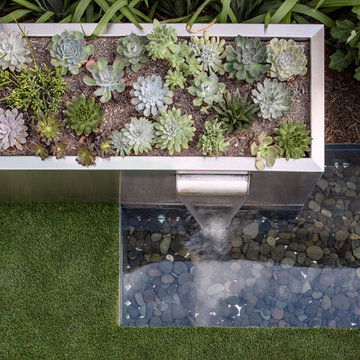
Foto på en liten funkis trädgård i full sol längs med huset, med en fontän och trädäck
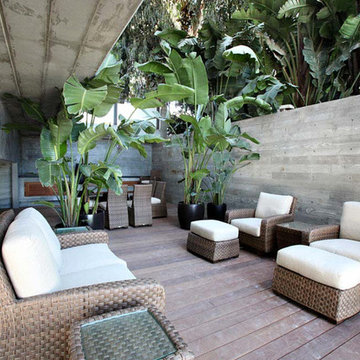
This home features concrete interior and exterior walls, giving it a chic modern look. The Interior concrete walls were given a wood texture giving it a one of a kind look.
We are responsible for all concrete work seen. This includes the entire concrete structure of the home, including the interior walls, stairs and fire places. We are also responsible for the structural concrete and the installation of custom concrete caissons into bed rock to ensure a solid foundation as this home sits over the water. All interior furnishing was done by a professional after we completed the construction of the home.
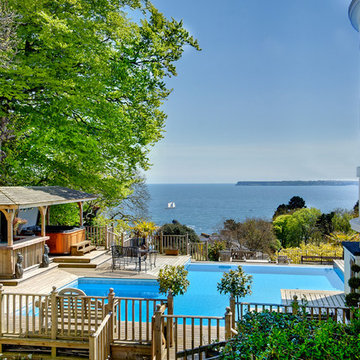
A garden with a view into Torbay, Torquay, South Devon.
Colin Cadle Photography, Photo Styling, Jan Cadle
Idéer för mellanstora medelhavsstil anpassad pooler längs med huset, med en fontän och trädäck
Idéer för mellanstora medelhavsstil anpassad pooler längs med huset, med en fontän och trädäck
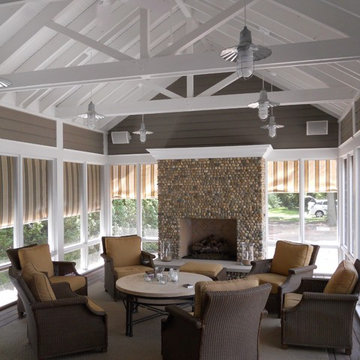
Stuart Cohen
Modern inredning av en mellanstor innätad veranda längs med huset, med takförlängning och trädäck
Modern inredning av en mellanstor innätad veranda längs med huset, med takförlängning och trädäck
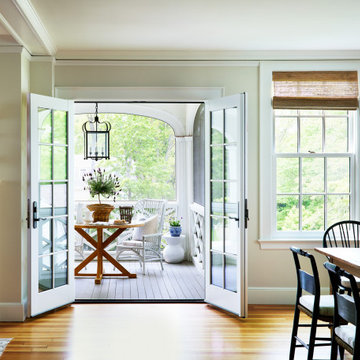
Opening onto the screen porch from the dining room.
Foto på en mellanstor maritim veranda längs med huset, med trädäck, takförlängning och räcke i trä
Foto på en mellanstor maritim veranda längs med huset, med trädäck, takförlängning och räcke i trä
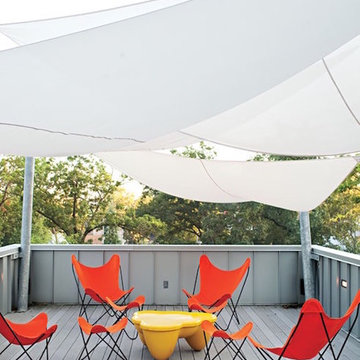
Exempel på en mellanstor modern uteplats längs med huset, med trädäck och markiser
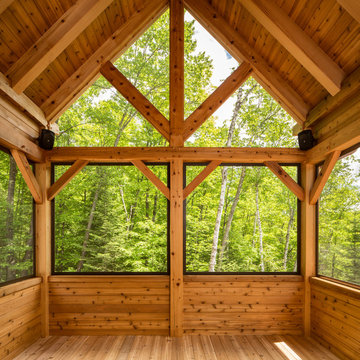
screen porch with very high ceilings. It really captures the breezes on a warm sunny day.
Idéer för stora amerikanska innätade verandor längs med huset, med takförlängning och trädäck
Idéer för stora amerikanska innätade verandor längs med huset, med takförlängning och trädäck
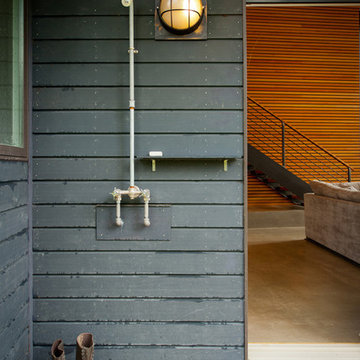
Photo by Michael Heeney
Inredning av en modern uteplats längs med huset, med utedusch, trädäck och takförlängning
Inredning av en modern uteplats längs med huset, med utedusch, trädäck och takförlängning
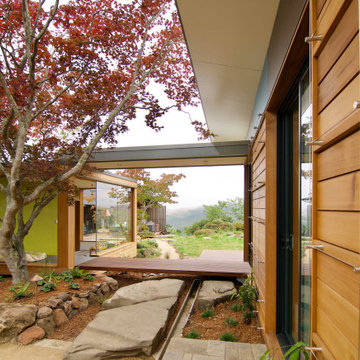
The floating bridge between the "tea room" and sleeping addition serves as a threshold between the intimate side courtyard and the expansive back yards with views 180° views to the East Bay watershed. Flat boulders serve as steps and a rain runnel brings water from the souther half of the home's butterfly roof to the "alpine pond."
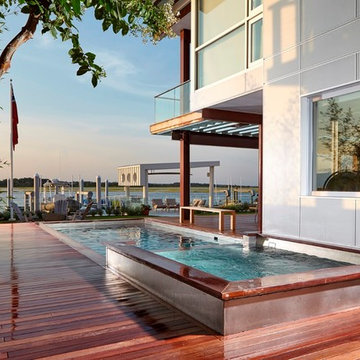
This waterfront, stainless steel pool-spa combo overlooks the Intracoastal Waterway. The raised spa overflows into the pool creating movement and sound. The spa's short stainless steel skirt creates a beautiful contrast with the wood of the surrounding deck.
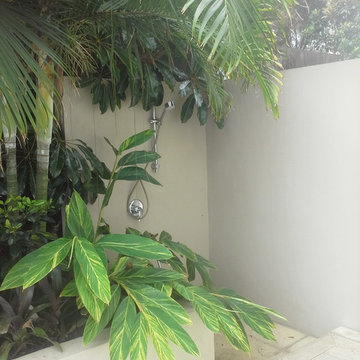
With the maturing of the planting around the outdoor shower one can now be standing under the palm fronds while showering. This is the result that I was hoping for when this shower was designed. Just needs planter on top of opposite side with weeping plants.
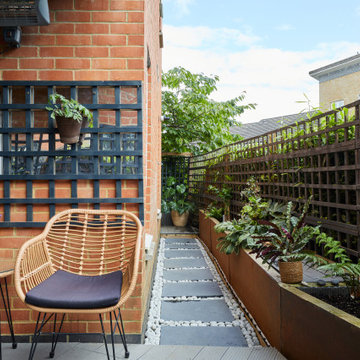
Flat renovation in Nunhead, South East London. We have constructed a curved wall clad with vertical pine timber battens, which soften the edges of the space and create an aesthetically pleasing feature to the space. With the curved bathroom wall we wanted the new bathroom to appear as a identifiable new addition to the flat therefore the geometry of a curved wall, as well as its external cladding with vertical pine timber battens would create the appearance of a ""pod"" inserted into the flat.
2 553 foton på utomhusdesign längs med huset, med trädäck
12






