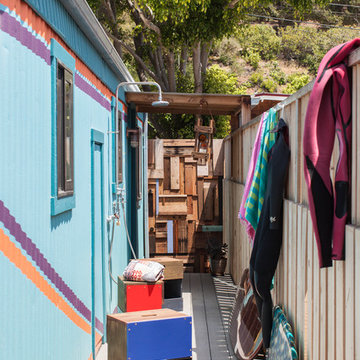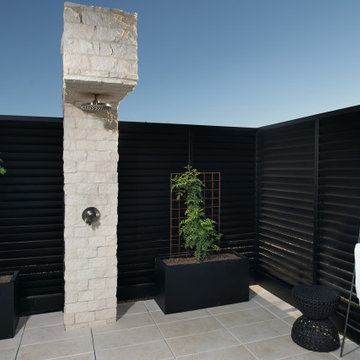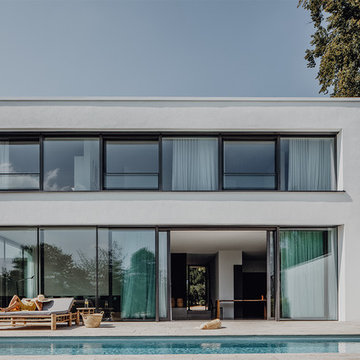Sortera efter:
Budget
Sortera efter:Populärt i dag
41 - 60 av 150 foton
Artikel 1 av 3
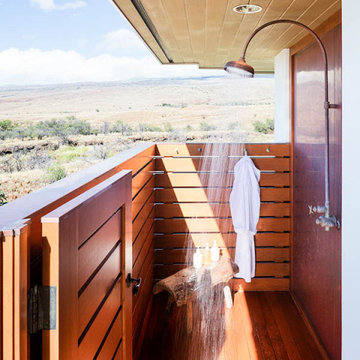
Exempel på en mycket stor exotisk uteplats längs med huset, med utedusch, trädäck och takförlängning
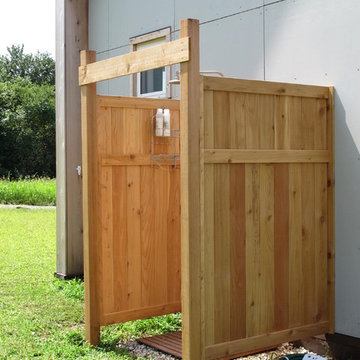
An outdoor shower provides a place to wash off from a day at the beach. The shower frame was constructed by splitting and framing out a fence panel.
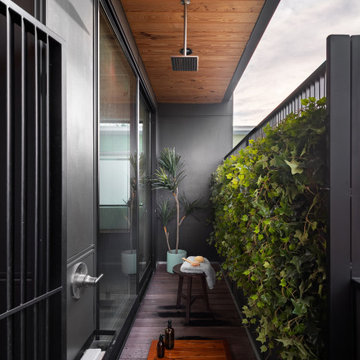
Inspiration för en liten funkis uteplats längs med huset, med utedusch, trädäck och takförlängning
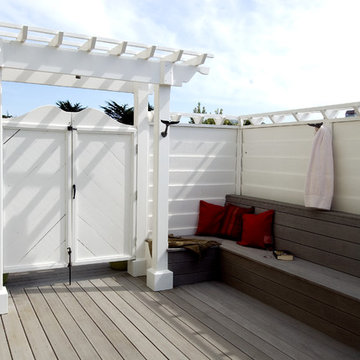
This unique beachside location in Miramar is steps to the beach. When the weather is nice, there is nothing like Northern California for being outdoors. When the fog comes in, no problem! Between the hot tub, the outdoor fireplace and patio heaters, everyone remains cozy!
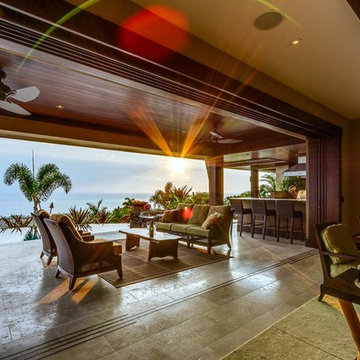
indoor-outdoor living, with the great room open to the lanai and pool area
Exotisk inredning av en mycket stor uteplats längs med huset, med utedusch, kakelplattor och takförlängning
Exotisk inredning av en mycket stor uteplats längs med huset, med utedusch, kakelplattor och takförlängning
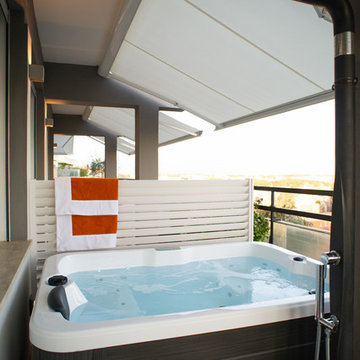
La mini piscina posizionata sul terrazzo è dotata di ogni confort, dall'idromassaggio al riscaldamento dell'acqua, è inoltre corredata di doccia esterna, il tutto con vista sui tetti di Roma.
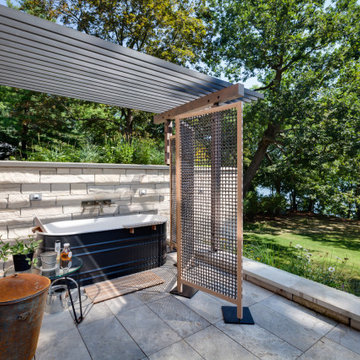
The owners requested a Private Resort that catered to their love for entertaining friends and family, a place where 2 people would feel just as comfortable as 42. Located on the western edge of a Wisconsin lake, the site provides a range of natural ecosystems from forest to prairie to water, allowing the building to have a more complex relationship with the lake - not merely creating large unencumbered views in that direction. The gently sloping site to the lake is atypical in many ways to most lakeside lots - as its main trajectory is not directly to the lake views - allowing for focus to be pushed in other directions such as a courtyard and into a nearby forest.
The biggest challenge was accommodating the large scale gathering spaces, while not overwhelming the natural setting with a single massive structure. Our solution was found in breaking down the scale of the project into digestible pieces and organizing them in a Camp-like collection of elements:
- Main Lodge: Providing the proper entry to the Camp and a Mess Hall
- Bunk House: A communal sleeping area and social space.
- Party Barn: An entertainment facility that opens directly on to a swimming pool & outdoor room.
- Guest Cottages: A series of smaller guest quarters.
- Private Quarters: The owners private space that directly links to the Main Lodge.
These elements are joined by a series green roof connectors, that merge with the landscape and allow the out buildings to retain their own identity. This Camp feel was further magnified through the materiality - specifically the use of Doug Fir, creating a modern Northwoods setting that is warm and inviting. The use of local limestone and poured concrete walls ground the buildings to the sloping site and serve as a cradle for the wood volumes that rest gently on them. The connections between these materials provided an opportunity to add a delicate reading to the spaces and re-enforce the camp aesthetic.
The oscillation between large communal spaces and private, intimate zones is explored on the interior and in the outdoor rooms. From the large courtyard to the private balcony - accommodating a variety of opportunities to engage the landscape was at the heart of the concept.
Overview
Chenequa, WI
Size
Total Finished Area: 9,543 sf
Completion Date
May 2013
Services
Architecture, Landscape Architecture, Interior Design
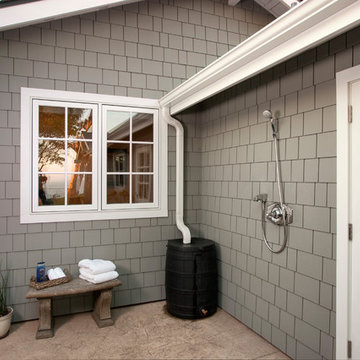
Architect: William Demmary & Associates
General Contractor: Allen Construction
Photographer: Jim Bartsch Photography
Inredning av en klassisk stor uteplats längs med huset, med utedusch och naturstensplattor
Inredning av en klassisk stor uteplats längs med huset, med utedusch och naturstensplattor
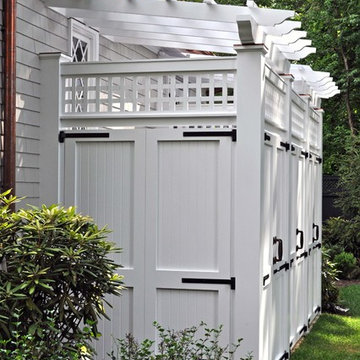
Fine Creations Works in Wood LLC,
Bild på en mellanstor vintage uteplats längs med huset, med utedusch, trädäck och en pergola
Bild på en mellanstor vintage uteplats längs med huset, med utedusch, trädäck och en pergola
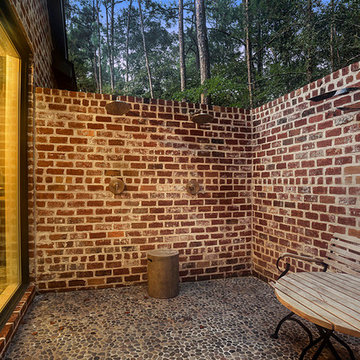
Idéer för att renovera en stor lantlig uteplats längs med huset, med utedusch och naturstensplattor
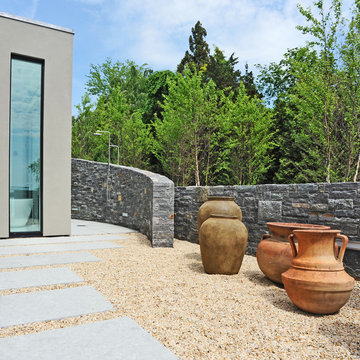
Bild på en mellanstor funkis uteplats längs med huset, med utedusch och grus
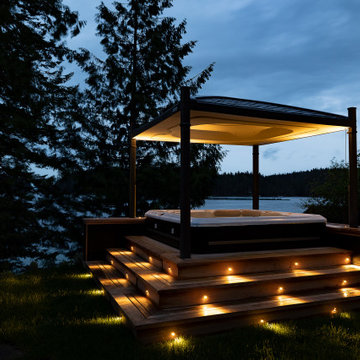
A coastal oasis estate on the remote island of Cortes, this home features luxury upgrades, finishing, stonework, construction updates, landscaping, solar integration, spa area, expansive entertaining deck, and cozy courtyard to reflect our clients vision.
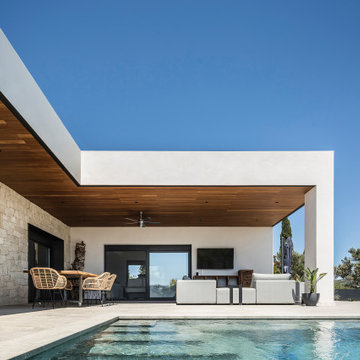
Medelhavsstil inredning av en stor terrass längs med huset, med utedusch, takförlängning och räcke i metall
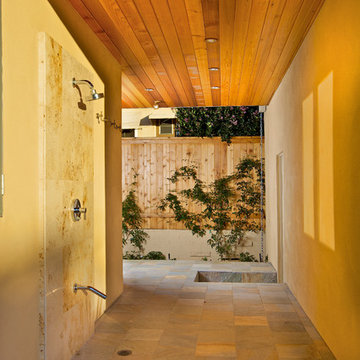
Inspiration för en mellanstor funkis uteplats längs med huset, med utedusch, naturstensplattor och takförlängning
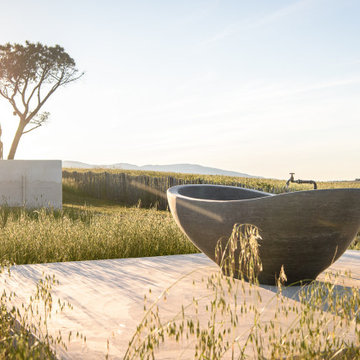
Handmade Bluestone Bathtub made out of one Bluestone !
The Bathtub is situated on a small terrace made of concrete covered with Mortex Mineralskin and is the perfect getaway !
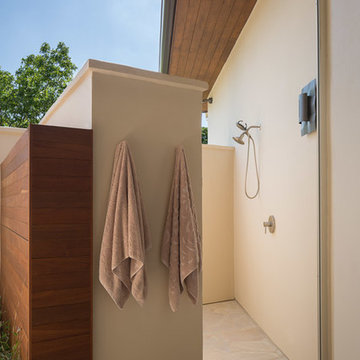
Andrew Pogue Photography
Idéer för mellanstora funkis uteplatser längs med huset, med utedusch, naturstensplattor och takförlängning
Idéer för mellanstora funkis uteplatser längs med huset, med utedusch, naturstensplattor och takförlängning
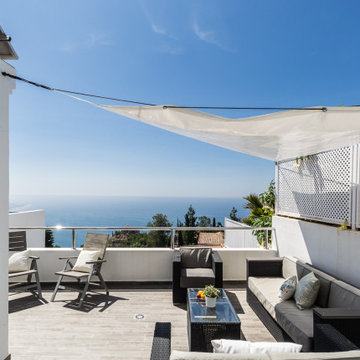
Inredning av en medelhavsstil mellanstor terrass längs med huset, med utedusch och markiser
150 foton på utomhusdesign längs med huset, med utedusch
3






