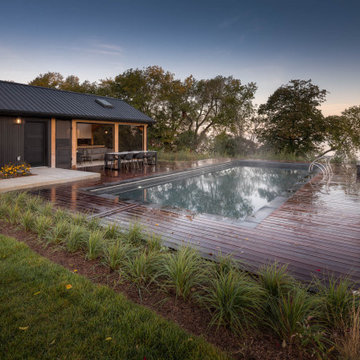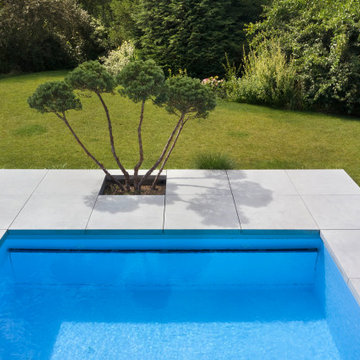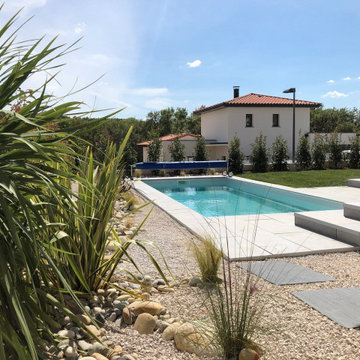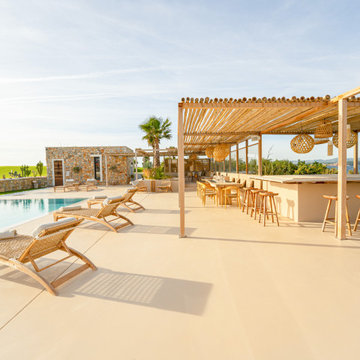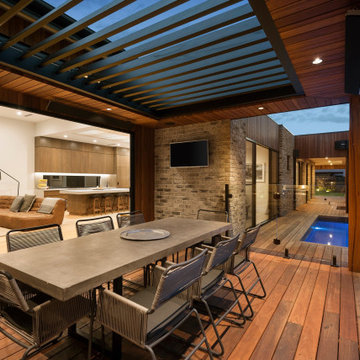Sortera efter:
Budget
Sortera efter:Populärt i dag
1 - 20 av 221 foton
Artikel 1 av 3
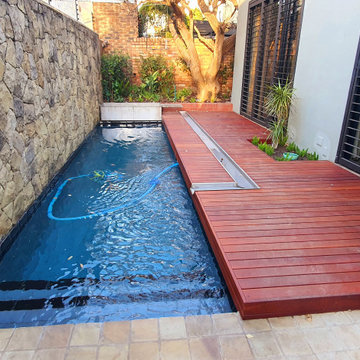
garden makeover and included the pool, deck walkways, boundary wall, plants and water features
Exempel på en liten modern rektangulär träningspool längs med huset, med kakelplattor
Exempel på en liten modern rektangulär träningspool längs med huset, med kakelplattor
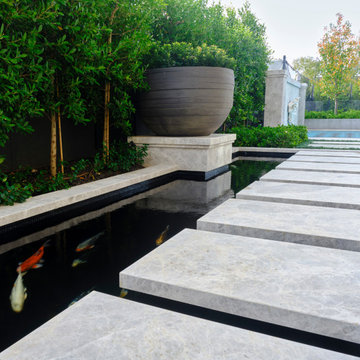
This project was highly innovative because of its use of steel as a stepping-stone framework rather than traditional concrete. As a fully functioning fishpond, the concrete slabs generally used to suspend the stones would not provide enough room for fish to inhabit comfortably, therefore a steel frame was constructed so that the fish can swim freely underneath the stones and around the pond.
The ‘Koi Pond’ is 7.9m x 2.6m and 0.9m deep and was created with specific details that would help the fish species thrive in the pond’s environment, including the use of a dark tile and a filtration system that was carefully selected to accommodate the fish.
Along with being a functioning fishpond, this space doubles as a standout water feature. With black glass mosaic tiles and Tundra Marble stone coping, the features are highlighted by the surrounding greenery and a pedestal for a feature pot adds dimension and detail.
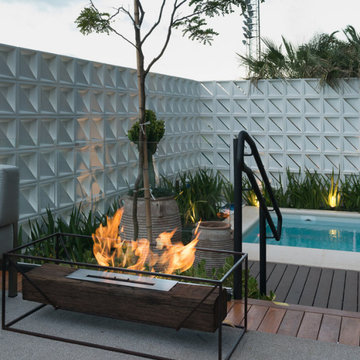
Floor Ecofireplace Fire Pit with ECO 20 burner, weathering Corten steel base and rustic demolition railway sleeper wood* encasing. Thermal insulation made of fire-retardant treatment and refractory tape applied to the burner.
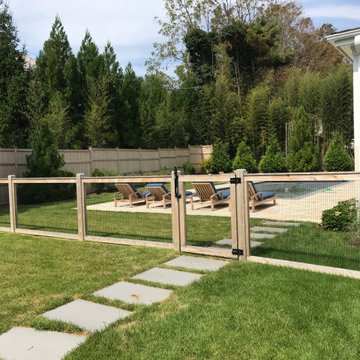
Pool area at side of house with wood and mesh pool fence enclosure. New beachside plantings surround pool area to provide seasonal flowers and color. Stepping stones thru the lawn provide access to the nearby sunroom.

At spa edge with swimming pool and surrounding raised Thermory wood deck framing the Oak tree beyond. Lawn retreat below. One can discern the floor level change created by following the natural grade slope of the property: Between the Living Room on left and Gallery / Study on right. Photo by Dan Arnold
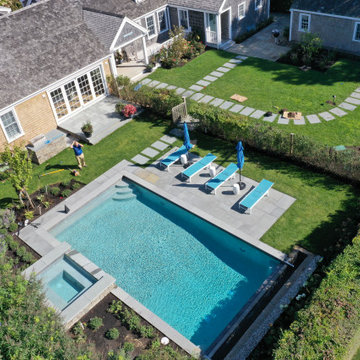
Bild på en mellanstor vintage rektangulär baddamm längs med huset, med naturstensplattor

This aerial view shows the breadth of features the designers at Betz were able to comfortably squeeze into this low maintenance backyard. Not only was the square footage confining, but the drop in elevation also provided challenges. The steep descending flagstone path on the right shows how the drop in elevation continues.
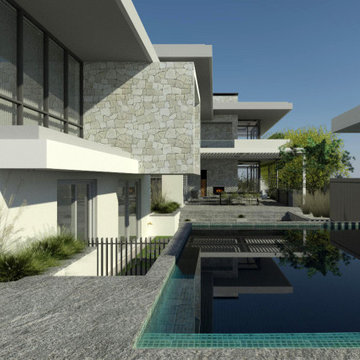
Maritim inredning av en stor rektangulär ovanmarkspool längs med huset, med naturstensplattor
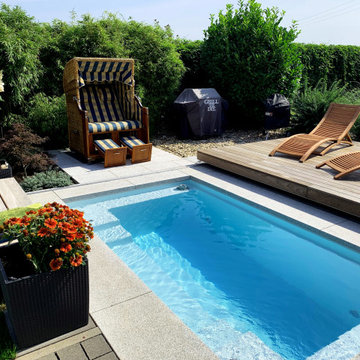
C-Sidepool 37 L mit Massagesitzplätzen, Massagestand Aqua Fun, Aqua-Walking gegen die optionale Strömungsanlage, 127 cm tiefes Becken zum Abtauchen und Flachwasser-Sitzbereich auf der Treppe, 370 cm x 210 cm x 127 cm mit Graniteinfassung und Holzdeck auf Schieden als Abdeckung und Sitzbereich
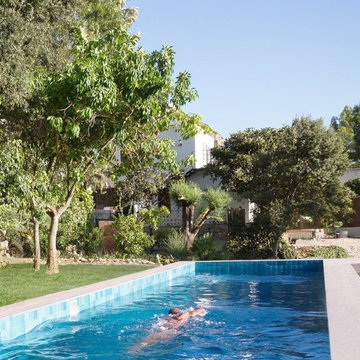
Landhaus für Yoga Retreat near Valencia.
Idéer för en mellanstor medelhavsstil infinitypool längs med huset, med kakelplattor
Idéer för en mellanstor medelhavsstil infinitypool längs med huset, med kakelplattor
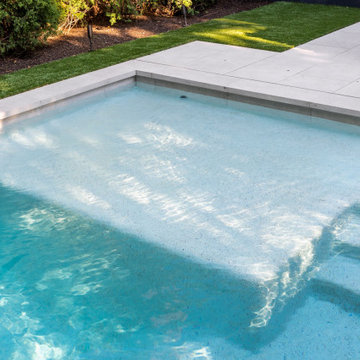
Another popular feature of this pool is the 8’ x 8’ 9” tanning shelf. Its uniform shallow depth renders it ideal as a cooling lounge area for adults or an inviting play area for children. The trio of nearby chaise lounges come in handy when adult supervision is in order.
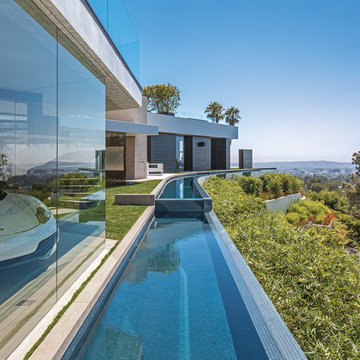
Laurel Way Beverly Hills luxury mansion with wraparound moat pool. Photo by Art Gray Photography.
Modern inredning av en mycket stor anpassad infinitypool längs med huset, med kakelplattor
Modern inredning av en mycket stor anpassad infinitypool längs med huset, med kakelplattor
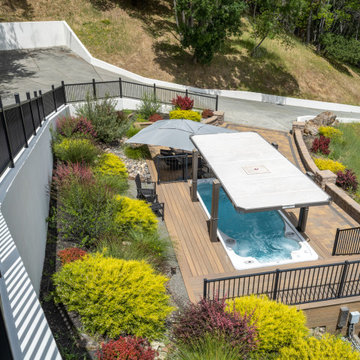
Practical and spectacular swim spa nestled in the stunning landscaping on this large private estate.
Inspiration för en mycket stor vintage rektangulär ovanmarkspool längs med huset
Inspiration för en mycket stor vintage rektangulär ovanmarkspool längs med huset
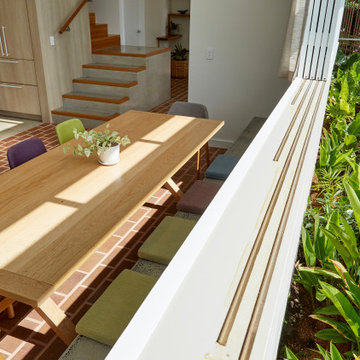
Inredning av en modern mellanstor rektangulär ovanmarkspool längs med huset, med trädäck
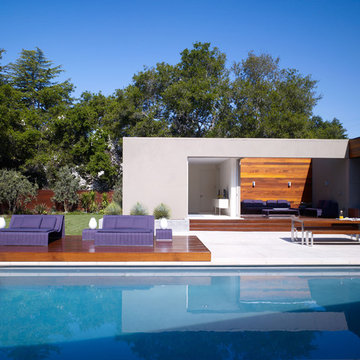
Ground up project featuring an aluminum storefront style window system that connects the interior and exterior spaces. Modern design incorporates integral color concrete floors, Boffi cabinets, two fireplaces with custom stainless steel flue covers. Other notable features include an outdoor pool, solar domestic hot water system and custom Honduran mahogany siding and front door.
221 foton på utomhusdesign längs med huset
1






