Sortera efter:
Budget
Sortera efter:Populärt i dag
1 - 20 av 7 270 foton
Artikel 1 av 3

A busy Redwood City family wanted a space to enjoy their family and friends and this Napa Style outdoor living space is exactly what they had in mind.
Bernard Andre Photography
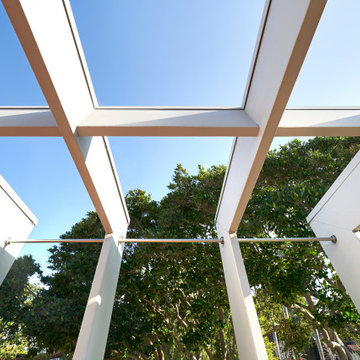
Idéer för mellanstora retro uteplatser längs med huset, med betongplatta och en pergola
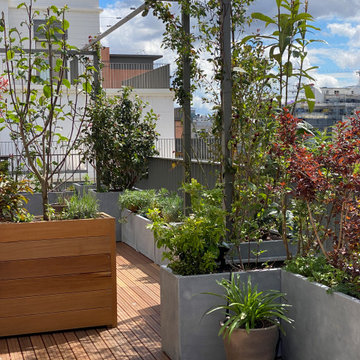
Les bacs plantés forment un foisonnement et isolent la terrasse du reste de la ville
Idéer för att renovera en stor funkis terrass längs med huset, med utekrukor, en pergola och räcke i metall
Idéer för att renovera en stor funkis terrass längs med huset, med utekrukor, en pergola och räcke i metall

The porch step was made from a stone found onsite. The gravel drip trench allowed us to eliminate gutters.
Lantlig inredning av en stor veranda längs med huset, med naturstensplattor, takförlängning och räcke i flera material
Lantlig inredning av en stor veranda längs med huset, med naturstensplattor, takförlängning och räcke i flera material

As a conceptual urban infill project, the Wexley is designed for a narrow lot in the center of a city block. The 26’x48’ floor plan is divided into thirds from front to back and from left to right. In plan, the left third is reserved for circulation spaces and is reflected in elevation by a monolithic block wall in three shades of gray. Punching through this block wall, in three distinct parts, are the main levels windows for the stair tower, bathroom, and patio. The right two-thirds of the main level are reserved for the living room, kitchen, and dining room. At 16’ long, front to back, these three rooms align perfectly with the three-part block wall façade. It’s this interplay between plan and elevation that creates cohesion between each façade, no matter where it’s viewed. Given that this project would have neighbors on either side, great care was taken in crafting desirable vistas for the living, dining, and master bedroom. Upstairs, with a view to the street, the master bedroom has a pair of closets and a skillfully planned bathroom complete with soaker tub and separate tiled shower. Main level cabinetry and built-ins serve as dividing elements between rooms and framing elements for views outside.
Architect: Visbeen Architects
Builder: J. Peterson Homes
Photographer: Ashley Avila Photography
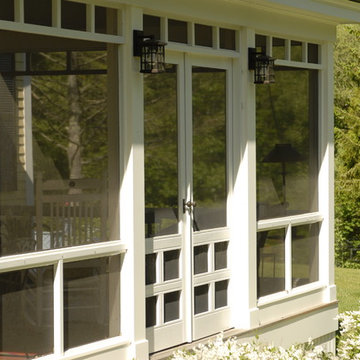
A new porch was built on the side of the house to replace an existing porch. The porch has screens so that the space can be enjoyed throughout the warmer months without intrusion from the bugs. The screens can be removed for storage in the winter. A french door allows access to the space. Small transoms above the main screened opening create visual interest.
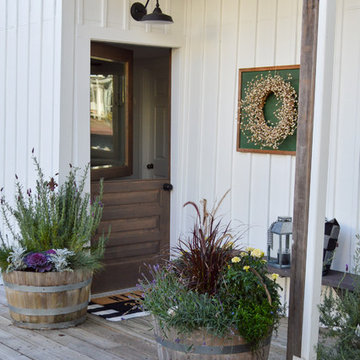
Solid wood Dutch door for cute Oregon cottage.
Idéer för lantliga verandor längs med huset, med takförlängning
Idéer för lantliga verandor längs med huset, med takförlängning
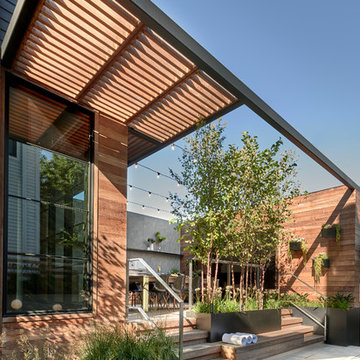
Back deck opens out to the side; stone pavers frame a sunken rectangular pool. Tony Soluri Photography
Bild på en liten funkis uteplats längs med huset, med utekök, naturstensplattor och en pergola
Bild på en liten funkis uteplats längs med huset, med utekök, naturstensplattor och en pergola
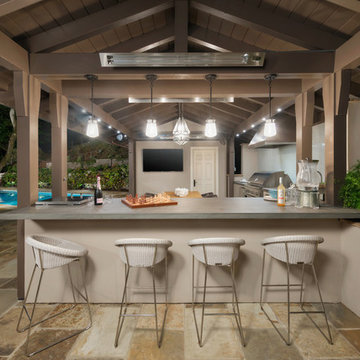
Designed to compliment the existing single story home in a densely wooded setting, this Pool Cabana serves as outdoor kitchen, dining, bar, bathroom/changing room, and storage. Photos by Ross Pushinaitus.
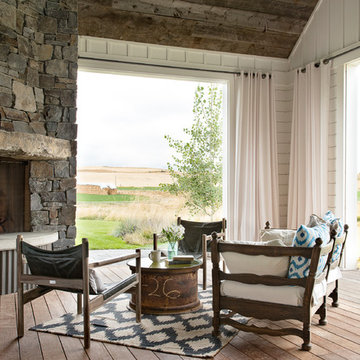
Locati Architects, LongViews Studio
Inredning av en lantlig mellanstor terrass längs med huset, med en öppen spis och takförlängning
Inredning av en lantlig mellanstor terrass längs med huset, med en öppen spis och takförlängning
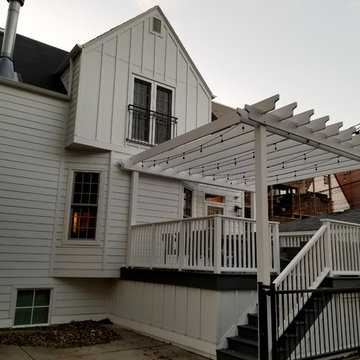
James HardiePlank and HardiePanel Smooth finish Siding. Re-did front porch, replaced all Windows. Built deck, pergola, railings.
Exempel på en mellanstor klassisk terrass längs med huset, med en pergola
Exempel på en mellanstor klassisk terrass längs med huset, med en pergola
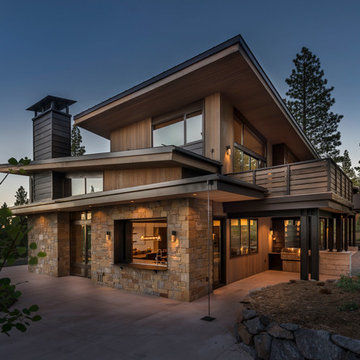
Vance Fox
Rustik inredning av en mellanstor uteplats längs med huset, med utekök, betongplatta och takförlängning
Rustik inredning av en mellanstor uteplats längs med huset, med utekök, betongplatta och takförlängning
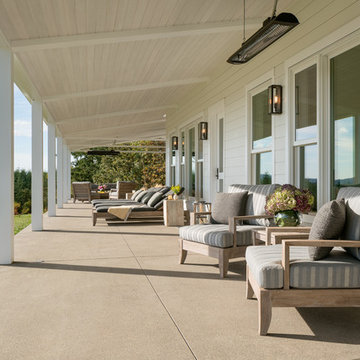
Eric Staudenmaier
Inspiration för en stor lantlig uteplats längs med huset, med betongplatta och takförlängning
Inspiration för en stor lantlig uteplats längs med huset, med betongplatta och takförlängning

Perfectly settled in the shade of three majestic oak trees, this timeless homestead evokes a deep sense of belonging to the land. The Wilson Architects farmhouse design riffs on the agrarian history of the region while employing contemporary green technologies and methods. Honoring centuries-old artisan traditions and the rich local talent carrying those traditions today, the home is adorned with intricate handmade details including custom site-harvested millwork, forged iron hardware, and inventive stone masonry. Welcome family and guests comfortably in the detached garage apartment. Enjoy long range views of these ancient mountains with ample space, inside and out.
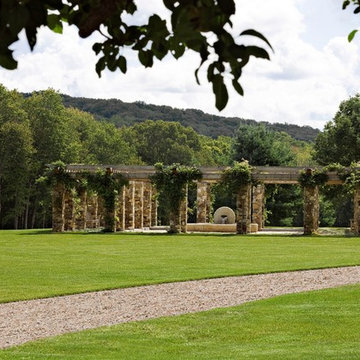
The garden is seen from a distance, set in a simple lawn with the rolling Litchfield hills in the background. Robert Benson Photography.
Exempel på en mellanstor veranda längs med huset, med naturstensplattor och en pergola
Exempel på en mellanstor veranda längs med huset, med naturstensplattor och en pergola
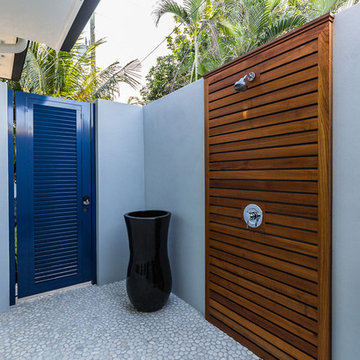
Shelby Halberg Photography
Inspiration för mellanstora moderna uteplatser längs med huset, med utedusch, naturstensplattor och takförlängning
Inspiration för mellanstora moderna uteplatser längs med huset, med utedusch, naturstensplattor och takförlängning
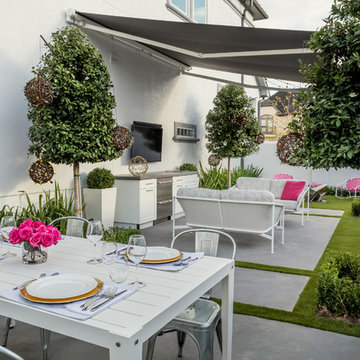
Exempel på en liten klassisk uteplats längs med huset, med betongplatta och markiser
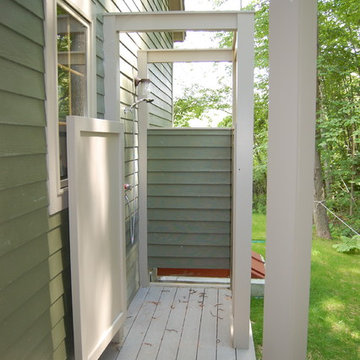
Inspiration för mellanstora klassiska uteplatser längs med huset, med utedusch, trädäck och takförlängning
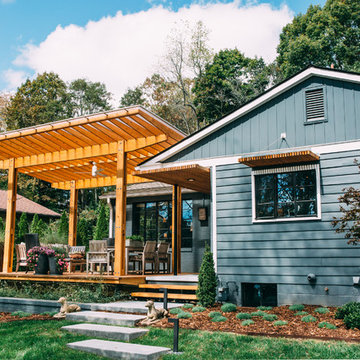
This addition of a cypress and polycarbonite covered deck add 6 months to outdoor entertaining.
Idéer för att renovera en mellanstor 60 tals terrass längs med huset, med en pergola och utekrukor
Idéer för att renovera en mellanstor 60 tals terrass längs med huset, med en pergola och utekrukor
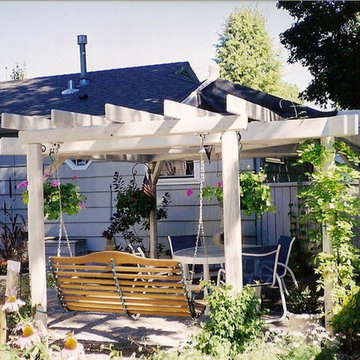
Pergolas to say the least are only limited by my imagination.
Bild på en liten eklektisk uteplats längs med huset, med marksten i tegel och en pergola
Bild på en liten eklektisk uteplats längs med huset, med marksten i tegel och en pergola
7 270 foton på utomhusdesign längs med huset
1





