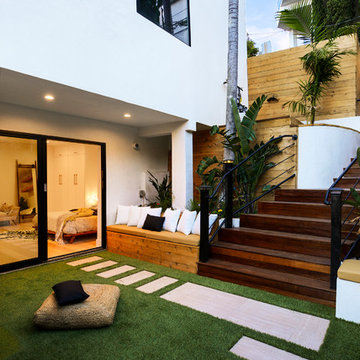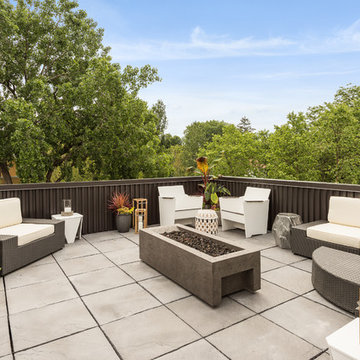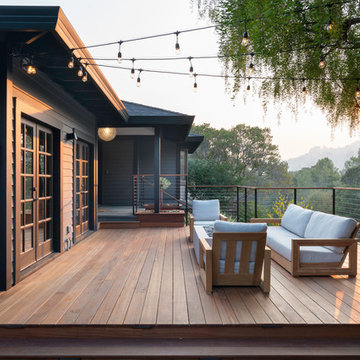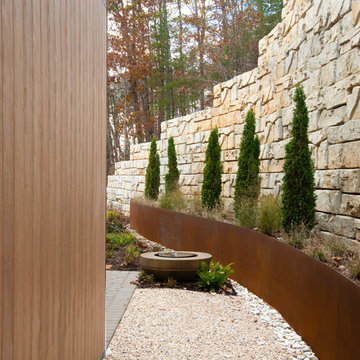Sortera efter:
Budget
Sortera efter:Populärt i dag
101 - 120 av 51 983 foton
Artikel 1 av 3
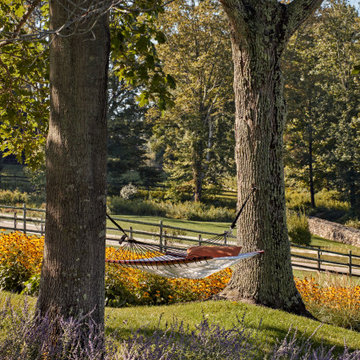
A nearby hammock, surrounded by a crescent of perennials, offers a shady destination. Robert Benson Photography.
Inspiration för en mellanstor lantlig trädgård i full sol som tål torka, blomsterrabatt och längs med huset på sommaren, med naturstensplattor
Inspiration för en mellanstor lantlig trädgård i full sol som tål torka, blomsterrabatt och längs med huset på sommaren, med naturstensplattor
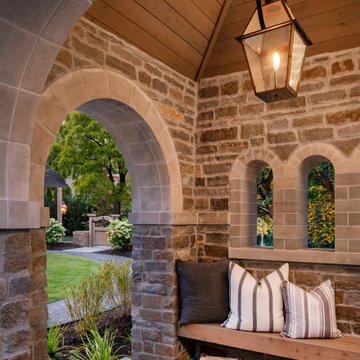
Inredning av en klassisk mellanstor trädgård i full sol längs med huset, med en stödmur och grus
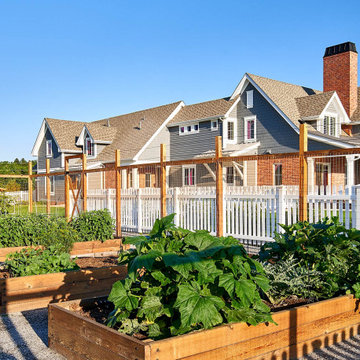
Idéer för en stor lantlig formell trädgård pallkragar och längs med huset på sommaren
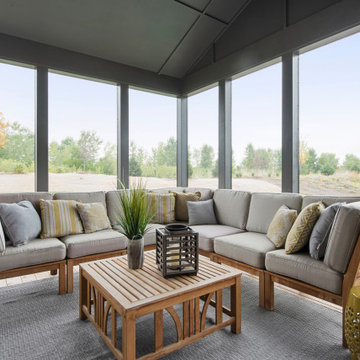
Hayward Model - Heritage Collection
Pricing, floorplans, virtual tours, community information & more at https://www.robertthomashomes.com/
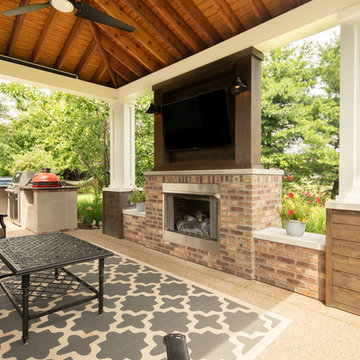
Idéer för en mellanstor klassisk veranda längs med huset, med en eldstad, marksten i betong och en pergola
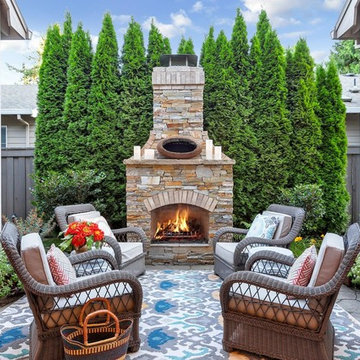
Idéer för att renovera en liten vintage uteplats längs med huset, med en eldstad

Un projet de patio urbain en pein centre de Nantes. Un petit havre de paix désormais, élégant et dans le soucis du détail. Du bois et de la pierre comme matériaux principaux. Un éclairage différencié mettant en valeur les végétaux est mis en place.
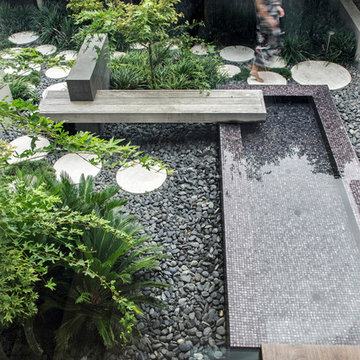
Photography: Gerard Warrener, DPI
Photography for Atkinson Pontifex.
Design, construction and landscaping: Atkinson Pontifex
Idéer för funkis trädgårdar längs med huset, med en damm och marksten i betong
Idéer för funkis trädgårdar längs med huset, med en damm och marksten i betong
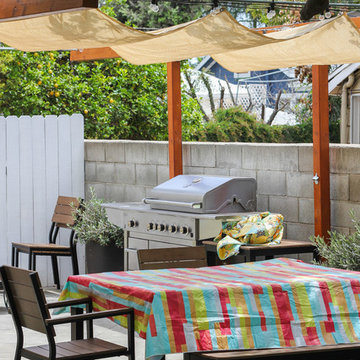
Idéer för att renovera en liten funkis uteplats längs med huset, med utekök, betongplatta och markiser
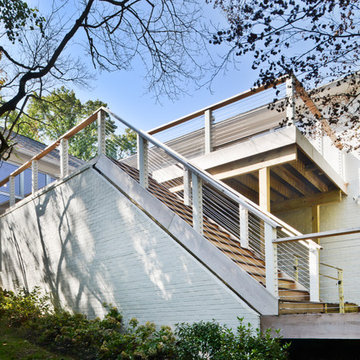
For this couple, planning to move back to their rambler home in Arlington after living overseas for few years, they were ready to get rid of clutter, clean up their grown-up kids’ boxes, and transform their home into their dream home for their golden years.
The old home included a box-like 8 feet x 10 feet kitchen, no family room, three small bedrooms and two back to back small bathrooms. The laundry room was located in a small dark space of the unfinished basement.
This home is located in a cul-de-sac, on an uphill lot, of a very secluded neighborhood with lots of new homes just being built around them.
The couple consulted an architectural firm in past but never were satisfied with the final plans. They approached Michael Nash Custom Kitchens hoping for fresh ideas.
The backyard and side yard are wooded and the existing structure was too close to building restriction lines. We developed design plans and applied for special permits to achieve our client’s goals.
The remodel includes a family room, sunroom, breakfast area, home office, large master bedroom suite, large walk-in closet, main level laundry room, lots of windows, front porch, back deck, and most important than all an elevator from lower to upper level given them and their close relative a necessary easier access.
The new plan added extra dimensions to this rambler on all four sides. Starting from the front, we excavated to allow a first level entrance, storage, and elevator room. Building just above it, is a 12 feet x 30 feet covered porch with a leading brick staircase. A contemporary cedar rail with horizontal stainless steel cable rail system on both the front porch and the back deck sets off this project from any others in area. A new foyer with double frosted stainless-steel door was added which contains the elevator.
The garage door was widened and a solid cedar door was installed to compliment the cedar siding.
The left side of this rambler was excavated to allow a storage off the garage and extension of one of the old bedrooms to be converted to a large master bedroom suite, master bathroom suite and walk-in closet.
We installed matching brick for a seam-less exterior look.
The entire house was furnished with new Italian imported highly custom stainless-steel windows and doors. We removed several brick and block structure walls to put doors and floor to ceiling windows.
A full walk in shower with barn style frameless glass doors, double vanities covered with selective stone, floor to ceiling porcelain tile make the master bathroom highly accessible.
The other two bedrooms were reconfigured with new closets, wider doorways, new wood floors and wider windows. Just outside of the bedroom, a new laundry room closet was a major upgrade.
A second HVAC system was added in the attic for all new areas.
The back side of the master bedroom was covered with floor to ceiling windows and a door to step into a new deck covered in trex and cable railing. This addition provides a view to wooded area of the home.
By excavating and leveling the backyard, we constructed a two story 15’x 40’ addition that provided the tall ceiling for the family room just adjacent to new deck, a breakfast area a few steps away from the remodeled kitchen. Upscale stainless-steel appliances, floor to ceiling white custom cabinetry and quartz counter top, and fun lighting improved this back section of the house with its increased lighting and available work space. Just below this addition, there is extra space for exercise and storage room. This room has a pair of sliding doors allowing more light inside.
The right elevation has a trapezoid shape addition with floor to ceiling windows and space used as a sunroom/in-home office. Wide plank wood floors were installed throughout the main level for continuity.
The hall bathroom was gutted and expanded to allow a new soaking tub and large vanity. The basement half bathroom was converted to a full bathroom, new flooring and lighting in the entire basement changed the purpose of the basement for entertainment and spending time with grandkids.
Off white and soft tone were used inside and out as the color schemes to make this rambler spacious and illuminated.
Final grade and landscaping, by adding a few trees, trimming the old cherry and walnut trees in backyard, saddling the yard, and a new concrete driveway and walkway made this home a unique and charming gem in the neighborhood.
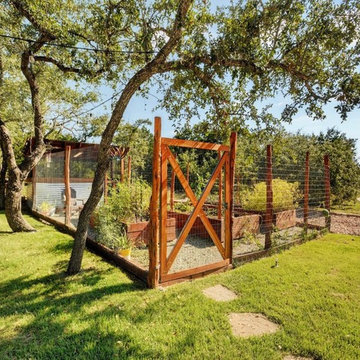
Raised-bed garden made with repurposed cedar. Includes drip irrigation, game fence, recycled glass mulch, and potting shed.
Exempel på en mellanstor rustik formell trädgård i full sol längs med huset på våren, med en köksträdgård och grus
Exempel på en mellanstor rustik formell trädgård i full sol längs med huset på våren, med en köksträdgård och grus
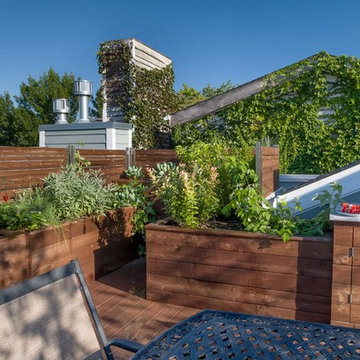
Rooftop veggie planters. Photography: Van Inwegen Digital Arts.
Klassisk inredning av en takterrass, med utekrukor
Klassisk inredning av en takterrass, med utekrukor

Inspiration för en stor rustik formell trädgård i full sol längs med huset på sommaren, med en köksträdgård och marktäckning
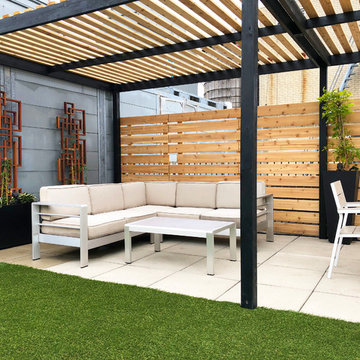
The rustic ranch look of knotty cedar fencing gets a contemporary twist in our design of this Chelsea rooftop garden. This fencing gives some much needed privacy from a common roof, while the black and tan pergola casts a bit of welcome shade for seating on a sunny south-facing roof. Additional design elements include artificial turf, contemporary outdoor furniture, black fiberglass planters, and geometric custom lattices. When we first saw this roof garden’s existing pavers, they were very weathered and benefited greatly from a power washing to help clean and brighten them up, which made them look brand new again. Plantings include wisteria, clematis, and Patriot hostas. See more of our projects at www.amberfreda.com.
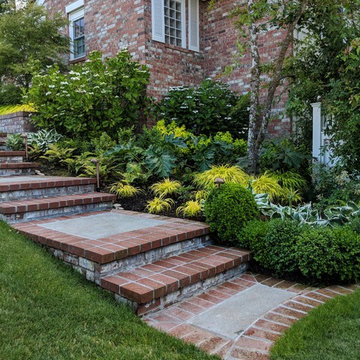
Inspiration för en vintage formell trädgård i skuggan längs med huset på sommaren, med en trädgårdsgång och marksten i tegel
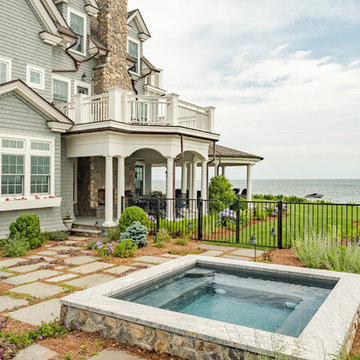
This luxury home was designed to specific specs for our client. Every detail was meticulously planned and designed with aesthetics and functionality in mind.
51 983 foton på utomhusdesign längs med huset
6






