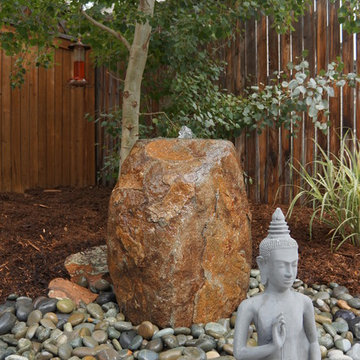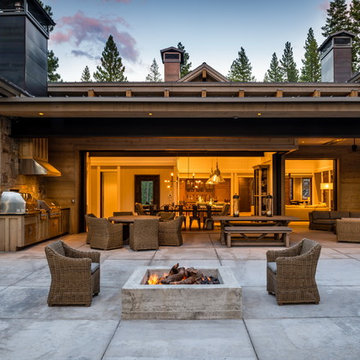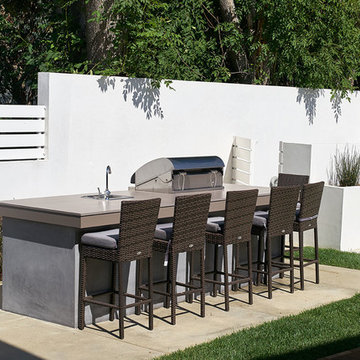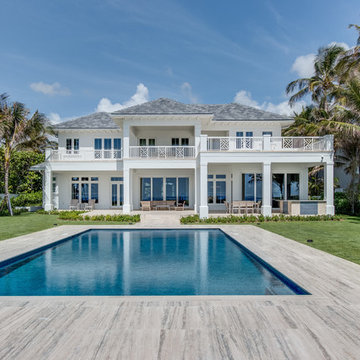62 042 foton på utomhusdesign, med betongplatta och kakelplattor
Sortera efter:
Budget
Sortera efter:Populärt i dag
141 - 160 av 62 042 foton
Artikel 1 av 3
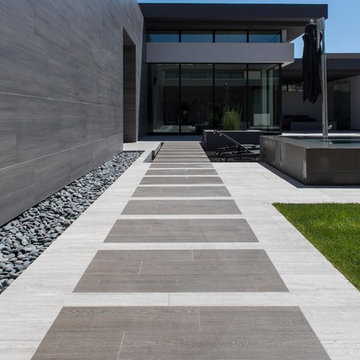
Idéer för en stor modern träningspool på baksidan av huset, med spabad och kakelplattor
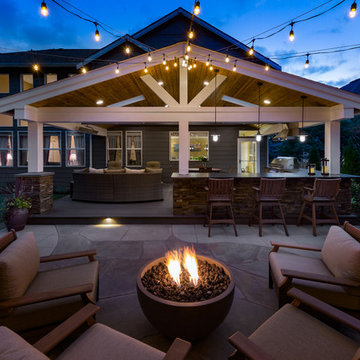
Jimmy White Photography
Inspiration för en stor vintage uteplats på baksidan av huset, med en öppen spis och betongplatta
Inspiration för en stor vintage uteplats på baksidan av huset, med en öppen spis och betongplatta
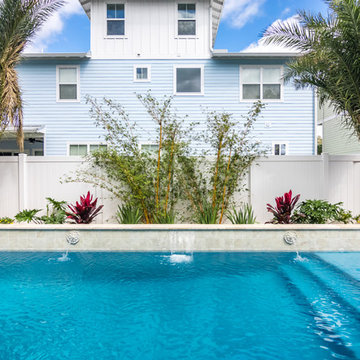
Exempel på en mellanstor maritim rektangulär träningspool på baksidan av huset, med en fontän och kakelplattor
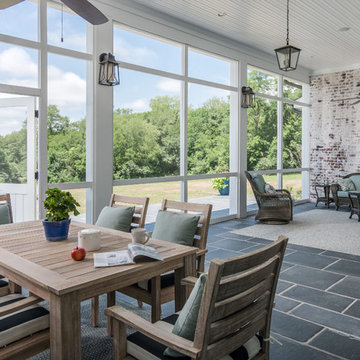
Photography: Garett + Carrie Buell of Studiobuell/ studiobuell.com
Exempel på en stor klassisk veranda på baksidan av huset, med kakelplattor och takförlängning
Exempel på en stor klassisk veranda på baksidan av huset, med kakelplattor och takförlängning
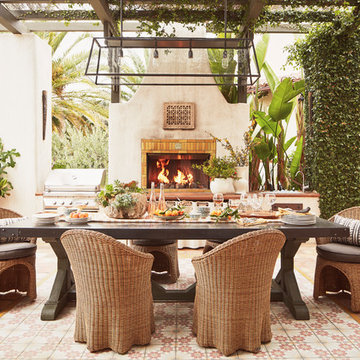
Inredning av en medelhavsstil stor gårdsplan, med kakelplattor, en pergola och en eldstad
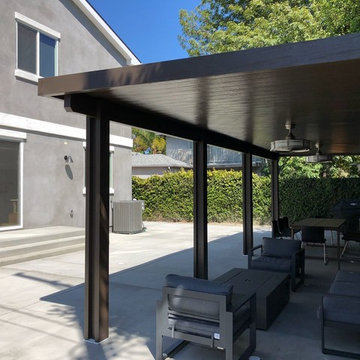
Remove grass in the backyard, pour cement and build aluminum patio cover.
Bild på en stor vintage uteplats på baksidan av huset, med utekök, betongplatta och en pergola
Bild på en stor vintage uteplats på baksidan av huset, med utekök, betongplatta och en pergola
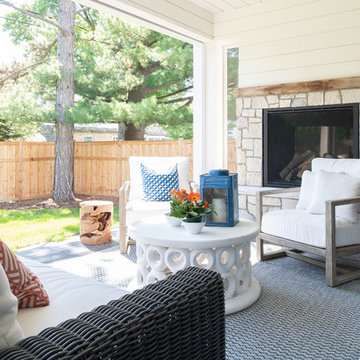
Scott Amundson Photography
Idéer för mellanstora vintage uteplatser på baksidan av huset, med betongplatta, takförlängning och en eldstad
Idéer för mellanstora vintage uteplatser på baksidan av huset, med betongplatta, takförlängning och en eldstad
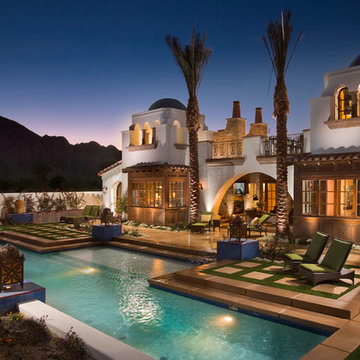
Inspiration för en medelhavsstil anpassad träningspool på baksidan av huset, med betongplatta och en fontän
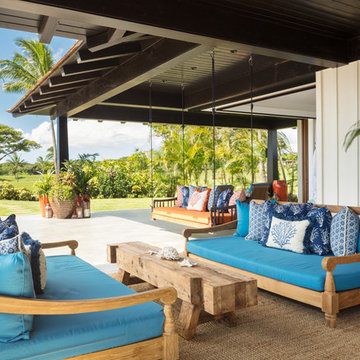
This Hawaii home built on Kauai's south shore is the perfect mix of modern and traditional design. The use of natural wood and white board and batten paneling create the perfect mix of relaxed elegance. The square teak columns speak to the contemporary design, while the reed thatch Pai Pai with natural log columns is a nod at times gone by. The whole home has an indoor-outdoor design that welcomes in the lush tropical landscape and ocean views.
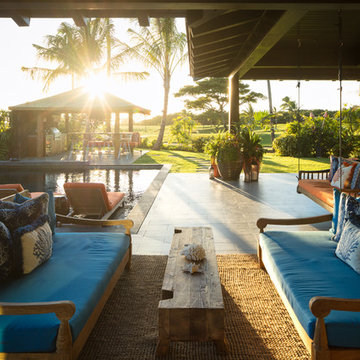
The great room flows onto the large lanai through pocketing glass doors creating a seamless indoor outdoor experience. On the lanai teak daybeds imported from Bali face each other with custom blue covers and throw pillows in blue with coral motifs, the rectangular pool is complete with an aqua lounge, built-in spa, and a swim up bar at the outdoor BBQ. The flooring is a gray ceramic tile, the pool coping is natural puka pavers, The house a combination of traditional plantation style seen in the white board and batten walls, with a modern twist seen in the wood framed glass doors, thick square exposed tails and ebony stained square posts supporting the overhangs.
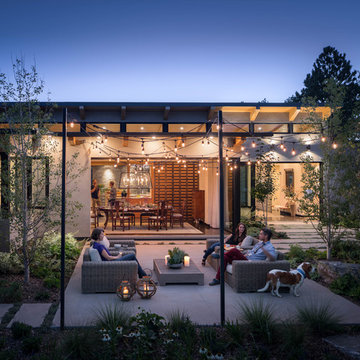
The lifestyle shift to empty-nesters inspires the
creation of a dream space to entertain and enjoy. Photographed by David Lauer Photography
Modern inredning av en uteplats på baksidan av huset, med betongplatta
Modern inredning av en uteplats på baksidan av huset, med betongplatta

Nestled in the countryside and designed to accommodate a multi-generational family, this custom compound boasts a nearly 5,000 square foot main residence, an infinity pool with luscious landscaping, a guest and pool house as well as a pole barn. The spacious, yet cozy flow of the main residence fits perfectly with the farmhouse style exterior. The gourmet kitchen with separate bakery kitchen offers built-in banquette seating for casual dining and is open to a cozy dining room for more formal meals enjoyed in front of the wood-burning fireplace. Completing the main level is a library, mudroom and living room with rustic accents throughout. The upper level features a grand master suite, a guest bedroom with dressing room, a laundry room as well as a sizable home office. The lower level has a fireside sitting room that opens to the media and exercise rooms by custom-built sliding barn doors. The quaint guest house has a living room, dining room and full kitchen, plus an upper level with two bedrooms and a full bath, as well as a wrap-around porch overlooking the infinity edge pool and picturesque landscaping of the estate.

Located in Studio City's Wrightwood Estates, Levi Construction’s latest residency is a two-story mid-century modern home that was re-imagined and extensively remodeled with a designer’s eye for detail, beauty and function. Beautifully positioned on a 9,600-square-foot lot with approximately 3,000 square feet of perfectly-lighted interior space. The open floorplan includes a great room with vaulted ceilings, gorgeous chef’s kitchen featuring Viking appliances, a smart WiFi refrigerator, and high-tech, smart home technology throughout. There are a total of 5 bedrooms and 4 bathrooms. On the first floor there are three large bedrooms, three bathrooms and a maid’s room with separate entrance. A custom walk-in closet and amazing bathroom complete the master retreat. The second floor has another large bedroom and bathroom with gorgeous views to the valley. The backyard area is an entertainer’s dream featuring a grassy lawn, covered patio, outdoor kitchen, dining pavilion, seating area with contemporary fire pit and an elevated deck to enjoy the beautiful mountain view.
Project designed and built by
Levi Construction
http://www.leviconstruction.com/
Levi Construction is specialized in designing and building custom homes, room additions, and complete home remodels. Contact us today for a quote.

Ocean Collection sofa with ironwood arms. Romeo club chairs with Sunbrella cushions. Dekton top side tables and coffee table.
Inredning av en modern stor uteplats på baksidan av huset, med kakelplattor, takförlängning och en eldstad
Inredning av en modern stor uteplats på baksidan av huset, med kakelplattor, takförlängning och en eldstad

Large outdoor patio provides seating by fireplace and outdoor dining with bbq and grill.
Idéer för en stor medelhavsstil uteplats på baksidan av huset, med utekök, kakelplattor och takförlängning
Idéer för en stor medelhavsstil uteplats på baksidan av huset, med utekök, kakelplattor och takförlängning
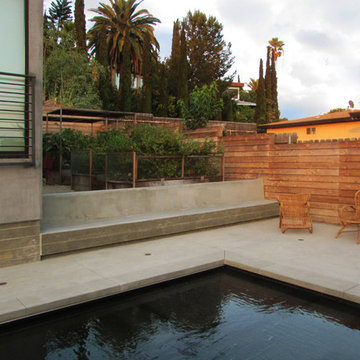
The pool and jacuzzi have a black pebble finish with handmade black tile water line and accent tile. An under the coping pool cover has also been installed for safety and water conservation.
62 042 foton på utomhusdesign, med betongplatta och kakelplattor
8






