91 foton på utomhusdesign, med betongplatta och räcke i trä
Sortera efter:
Budget
Sortera efter:Populärt i dag
1 - 20 av 91 foton
Artikel 1 av 3

An open porch can be transformed into a space for year-round enjoyment with the addition of ActivWall Horizontal Folding Doors.
This custom porch required 47 glass panels and multiple different configurations. Now the porch is completely lit up with natural light, while still being completely sealed in to keep out the heat out in the summer and cold out in the winter.
Another unique point of this custom design are the fixed panels that enclose the existing columns and create the openings for the horizontal folding units.

Inspiration för en rustik veranda framför huset, med betongplatta, takförlängning och räcke i trä

Avalon Screened Porch Addition and Shower Repair
Klassisk inredning av en mellanstor innätad veranda på baksidan av huset, med betongplatta, takförlängning och räcke i trä
Klassisk inredning av en mellanstor innätad veranda på baksidan av huset, med betongplatta, takförlängning och räcke i trä
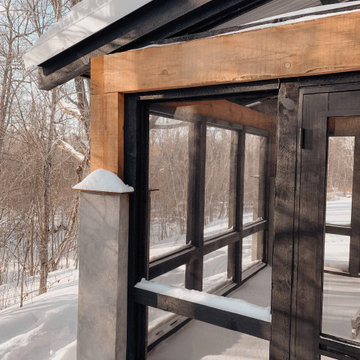
Inspiration för mellanstora lantliga verandor på baksidan av huset, med betongplatta, takförlängning och räcke i trä

Idéer för en stor klassisk innätad veranda på baksidan av huset, med betongplatta, takförlängning och räcke i trä
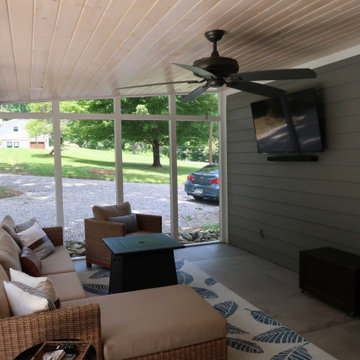
No bugs going to bother me
Idéer för mellanstora funkis innätade verandor på baksidan av huset, med betongplatta, takförlängning och räcke i trä
Idéer för mellanstora funkis innätade verandor på baksidan av huset, med betongplatta, takförlängning och räcke i trä
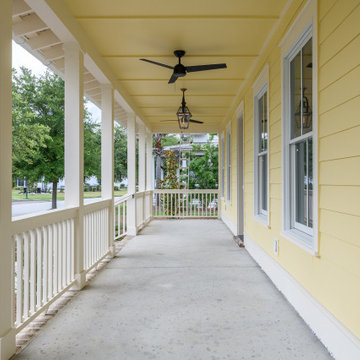
Maritim inredning av en innätad veranda längs med huset, med betongplatta, takförlängning och räcke i trä

Screened-in porch with painted cedar shakes.
Foto på en mellanstor maritim innätad veranda framför huset, med betongplatta, takförlängning och räcke i trä
Foto på en mellanstor maritim innätad veranda framför huset, med betongplatta, takförlängning och räcke i trä
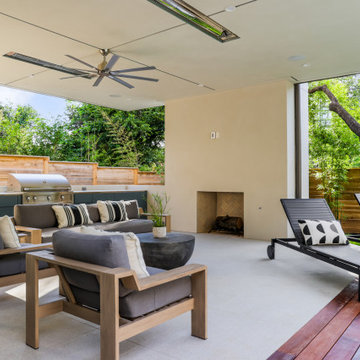
Outdoor porch by the pool, with griller, outdoor sofa, outdoor stainless steel ceiling fan
Idéer för stora funkis verandor på baksidan av huset, med utekök, betongplatta, takförlängning och räcke i trä
Idéer för stora funkis verandor på baksidan av huset, med utekök, betongplatta, takförlängning och räcke i trä
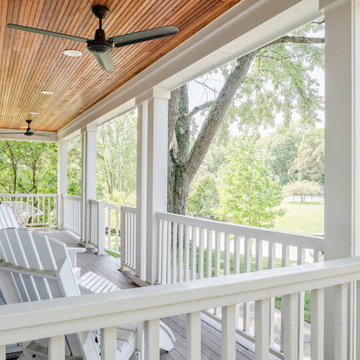
Tongue and groove Douglas fir adds the perfect touch to the ceiling of this front porch addition.Design and Build by Meadowlark Design+Build in Ann Arbor, Michigan. Photography by Sean Carter, Ann Arbor, Michigan.
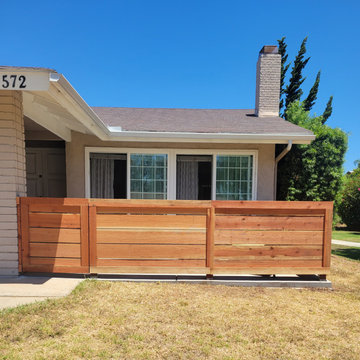
Idéer för att renovera en mellanstor veranda framför huset, med betongplatta och räcke i trä
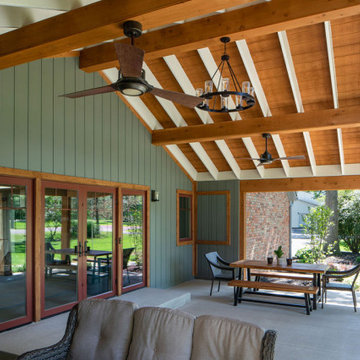
Inredning av en rustik veranda framför huset, med betongplatta, takförlängning och räcke i trä
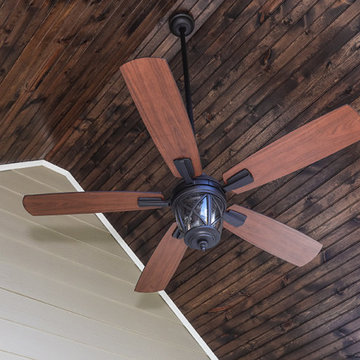
Avalon Screened Porch Addition and Shower Repair
Inredning av en klassisk mellanstor innätad veranda på baksidan av huset, med betongplatta, takförlängning och räcke i trä
Inredning av en klassisk mellanstor innätad veranda på baksidan av huset, med betongplatta, takförlängning och räcke i trä
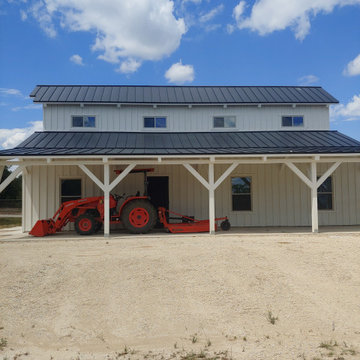
Extra large porch to keep your tractor protected. The white and black theme screams beauty.
Bild på en stor lantlig veranda på baksidan av huset, med betongplatta, markiser och räcke i trä
Bild på en stor lantlig veranda på baksidan av huset, med betongplatta, markiser och räcke i trä
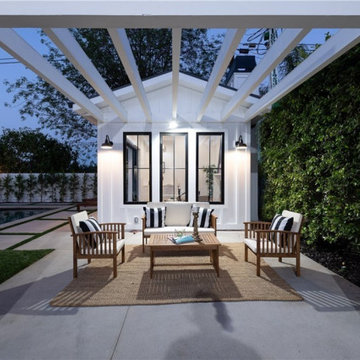
This is a view of the cabana and exterior sitting area. There is a trellis built in.
Modern inredning av en mellanstor veranda på baksidan av huset, med betongplatta, en pergola och räcke i trä
Modern inredning av en mellanstor veranda på baksidan av huset, med betongplatta, en pergola och räcke i trä
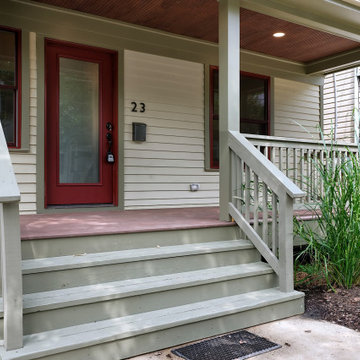
Front porch
Idéer för att renovera en mellanstor vintage veranda framför huset, med betongplatta, takförlängning och räcke i trä
Idéer för att renovera en mellanstor vintage veranda framför huset, med betongplatta, takförlängning och räcke i trä
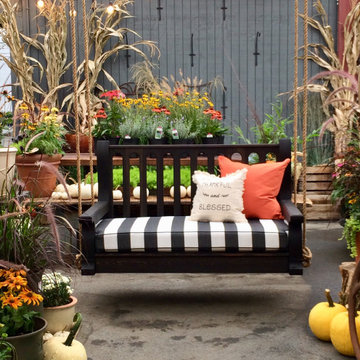
The Classic style Nostalgic Porch Swing in the Ebony stained finish. Cedar wood with natural manila ropes and Sunbrella fabric. And the perfect sofa-size providing comfort for your outdoor space.
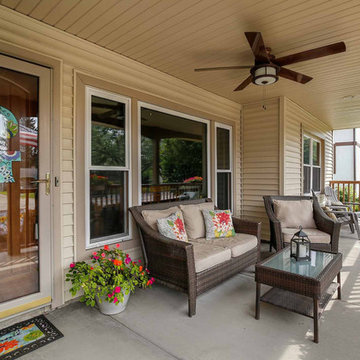
The front porch spans the width of the house, providing a buffer between house, yard, and street. The generous space is an extension of the home and offers an outdoor living space as well as dry entry for visitors.
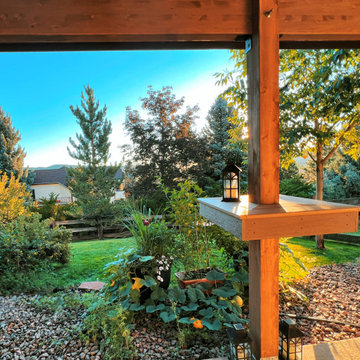
Second story upgraded Timbertech Pro Reserve composite deck in Antique Leather color with picture frame boarder in Dark Roast. Timbertech Evolutions railing in black was used with upgraded 7.5" cocktail rail in Azek English Walnut. Also featured is the "pub table" below the deck to set drinks on while playing yard games or gathering around and admiring the views. This couple wanted a deck where they could entertain, dine, relax, and enjoy the beautiful Colorado weather, and that is what Archadeck of Denver designed and built for them!
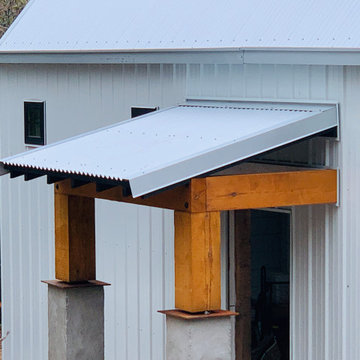
2/3 concrete posts topped by 10x10 pine timbers stained cedartone. All of these natural materials and color tones pop nicely against the white metal siding and galvalume roofing. Massive timber with the steel plates and concrete piers turned out nice. Small detail to notice: smaller steel plate right under the post makes it appear to be floating. Love that. Also like how the raw steel rusted quickly and added to the rustic look.
91 foton på utomhusdesign, med betongplatta och räcke i trä
1





