9 863 foton på utomhusdesign, med betongplatta och takförlängning
Sortera efter:
Budget
Sortera efter:Populärt i dag
121 - 140 av 9 863 foton
Artikel 1 av 3
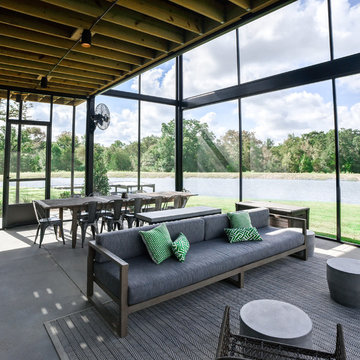
Photo: Marcel Erminy
Idéer för mycket stora funkis innätade verandor på baksidan av huset, med betongplatta och takförlängning
Idéer för mycket stora funkis innätade verandor på baksidan av huset, med betongplatta och takförlängning
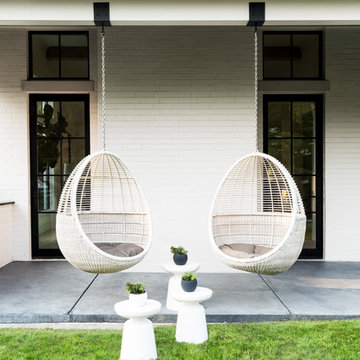
Yates Desygn developed the entire master plan for this Preston Hollow Residence which included the hardscape, softscape, outdoor entertainment areas, and fencing.
Photo by Michael Wiltbank

Justin Krug Photography
Inspiration för en mycket stor lantlig uteplats på baksidan av huset, med betongplatta, takförlängning och utekök
Inspiration för en mycket stor lantlig uteplats på baksidan av huset, med betongplatta, takförlängning och utekök
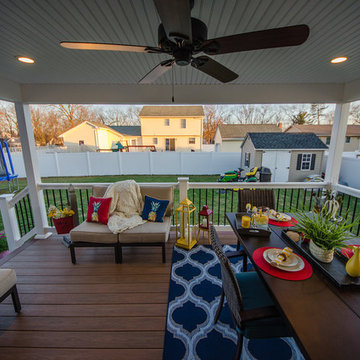
We built this porch off the back of the customer's home.
Idéer för en liten modern veranda på baksidan av huset, med betongplatta och takförlängning
Idéer för en liten modern veranda på baksidan av huset, med betongplatta och takförlängning
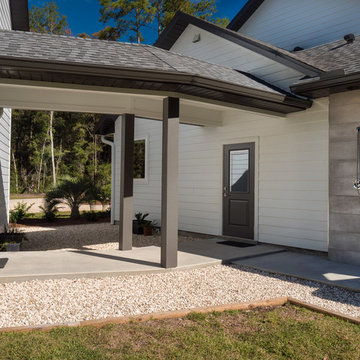
Inspiration för en mellanstor vintage uteplats framför huset, med utedusch, betongplatta och takförlängning
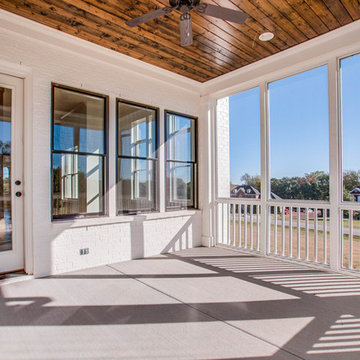
Idéer för att renovera en mellanstor vintage innätad veranda på baksidan av huset, med betongplatta och takförlängning

This outdoor kitchen has all of the amenities you could ever ask for in an outdoor space! The all weather Nature Kast cabinets are built to last a lifetime! They will withstand UV exposure, wind, rain, heat, or snow! The louver doors are beautiful and have the Weathered Graphite finish applied. All of the client's high end appliances were carefully planned to maintain functionality and optimal storage for all of their cooking needs. The curved egg grill cabinet is a highlight of this kitchen. Also included in this kitchen are a sink, waste basket pullout, double gas burner, kegerator cabinet, under counter refrigeration, and even a warming drawer. The appliances are by Lynx. The egg is a Kamado Joe, and the Nature Kast cabinets complete this space!
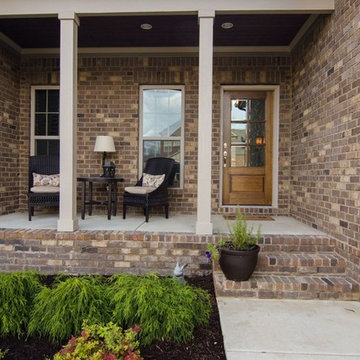
Klassisk inredning av en liten veranda framför huset, med betongplatta och takförlängning
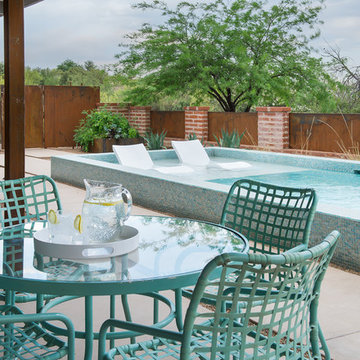
Idéer för att renovera en amerikansk uteplats på baksidan av huset, med betongplatta och takförlängning
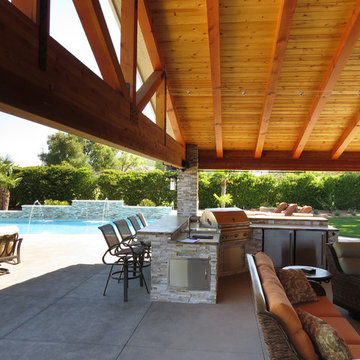
Inspiration för en mellanstor amerikansk uteplats på baksidan av huset, med utekök, betongplatta och takförlängning
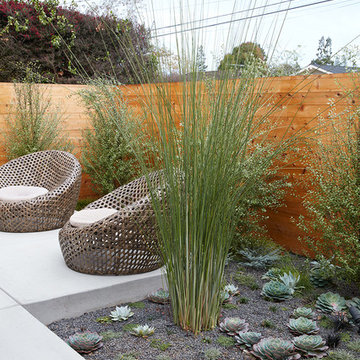
Mariko Reed
Exempel på en mellanstor retro uteplats på baksidan av huset, med en öppen spis, betongplatta och takförlängning
Exempel på en mellanstor retro uteplats på baksidan av huset, med en öppen spis, betongplatta och takförlängning
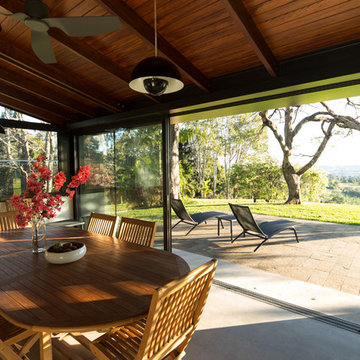
Stone House is the alteration to a single storey vernacular house in the rural landscape setting of northern NSW Australia. The original house was built with local materials and craftsmanship. Over the years various additions were made to the house exhibiting the different layers in its occupation.
The brief was to renovate the house within a limited budget whilst offering better living arrangements for a holiday house that would suit their growing family.
Our proposal was to reinstate value with little intervention; with this in mind we had two design strategies.
One was the idea of preservation; wherever possible elements of the building fabric would be salvaged but only to reveal its qualities in a meaningful way. We identified four building elements worth preserving. The stone wall was providing protection and privacy from the main road. The internal masonry walls were defining rooms at the rear of the house. The expressed timber ceiling provided a unifying canvas within the whole house. The concrete floor offered a calming palette to the house.
Second was the idea of addition. Given the budget limitations, the additions had to be singular and multifunctional. A ‘breathable’ facade frame was the response. The frame was inserted along the whole length of the building. The new facade had a number of uses. It allowed supporting the roof rafters along the length of the building hence both creating a open plan arrangement that would enjoy the beautiful district views as well as enabling a strong connection to the extensive backyard. The new facade is composed of glazed sliding doors fitted with flyscreens to mitigate the impact of insects very common in this sub-tropical climate. Lastly, a set of retractable slatted blinds was integrated to provide both shade from the afternoon sun and security during unattended seasons.
Stone House combines these two design ideas into a simple calming palette; within the house all walls and floors were kept to neutral tones to reveal the exposed timber rafters as the only feature of the interior. The shell of the house merges the existing stone work with the new ‘frame’ creating a new whole and importantly a clear relationship to the landscape beyond.

Foto på en mellanstor vintage innätad veranda på baksidan av huset, med betongplatta och takförlängning
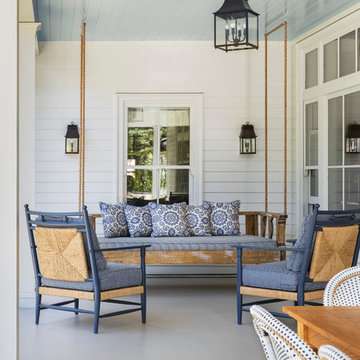
Inredning av en klassisk mellanstor uteplats på baksidan av huset, med betongplatta och takförlängning
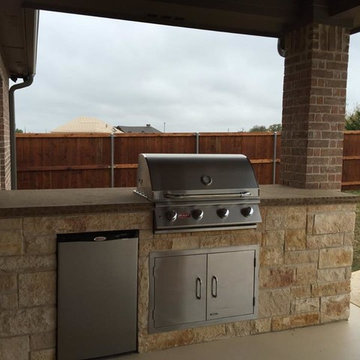
Inspiration för en liten vintage uteplats på baksidan av huset, med utekök, betongplatta och takförlängning
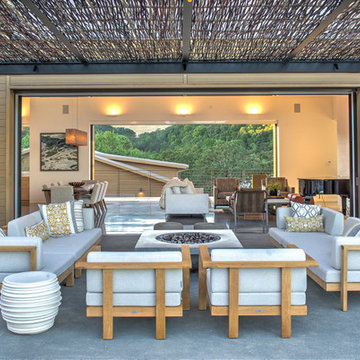
Idéer för en stor modern uteplats längs med huset, med en öppen spis, betongplatta och takförlängning
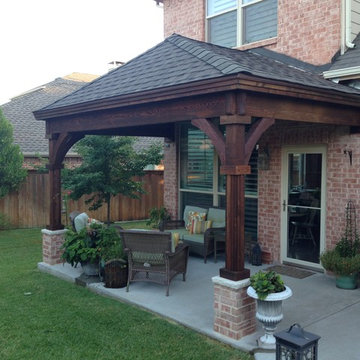
Idéer för små amerikanska uteplatser på baksidan av huset, med betongplatta och takförlängning
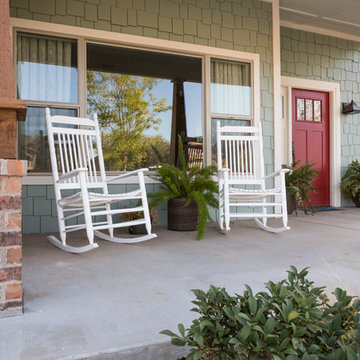
Exempel på en stor amerikansk veranda framför huset, med takförlängning och betongplatta
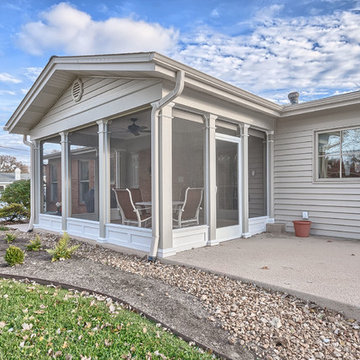
Michael Terrell
Idéer för en mellanstor klassisk innätad veranda framför huset, med betongplatta och takförlängning
Idéer för en mellanstor klassisk innätad veranda framför huset, med betongplatta och takförlängning
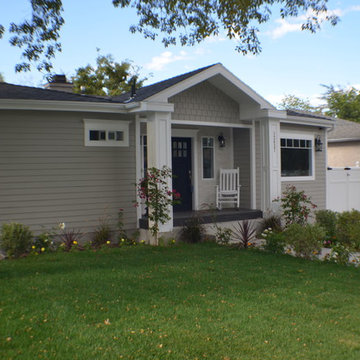
Front porch of the remodeled house construction in Milbank which included installation of custom wood frame, garden pathway, vinyl siding, white porch columns and landscaping.
9 863 foton på utomhusdesign, med betongplatta och takförlängning
7





