Sortera efter:
Budget
Sortera efter:Populärt i dag
81 - 100 av 682 foton
Artikel 1 av 3
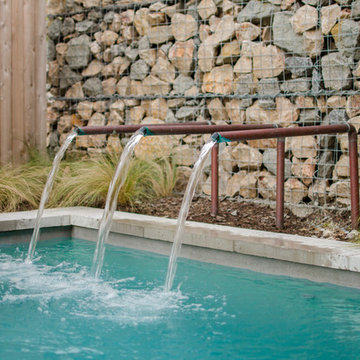
Wade Griffith
Bild på en liten funkis rektangulär pool på baksidan av huset, med betongplatta
Bild på en liten funkis rektangulär pool på baksidan av huset, med betongplatta
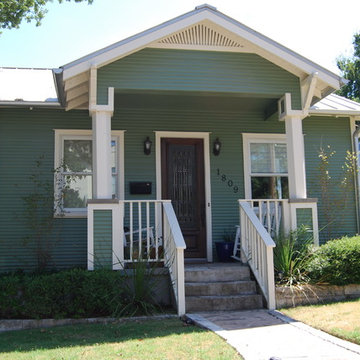
Next Level Austin
Bild på en liten vintage veranda framför huset, med betongplatta och takförlängning
Bild på en liten vintage veranda framför huset, med betongplatta och takförlängning
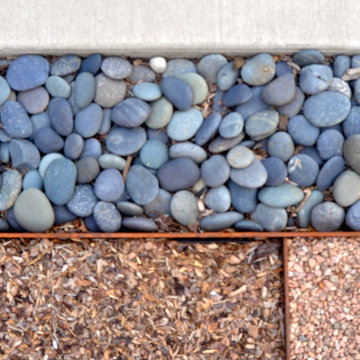
Appreciate the contrast of landscape textures by positioning them with distinct lines and shapes. Clean borders are achieved with rusted metal edging that ties in with the rusted metal screening used in the side yard. Even a small strip of colored pebbles or river rock can create an elegant touch between cement or rock pavers.
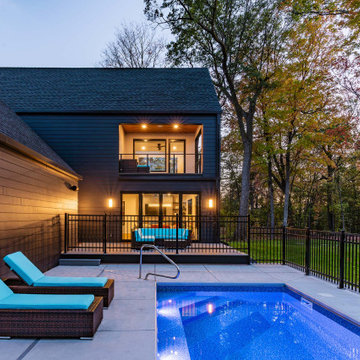
Simple Modern Scandinavian inspired gable home in the woods of Minnesota
Inredning av en minimalistisk mellanstor rektangulär ovanmarkspool insynsskydd och på baksidan av huset, med betongplatta
Inredning av en minimalistisk mellanstor rektangulär ovanmarkspool insynsskydd och på baksidan av huset, med betongplatta
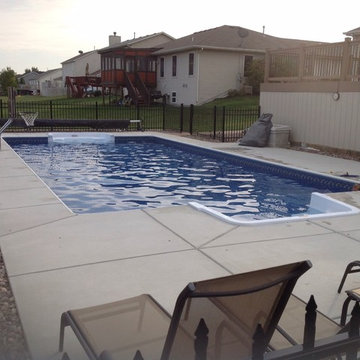
Premier Pools
Inredning av en mellanstor rektangulär baddamm på baksidan av huset, med betongplatta
Inredning av en mellanstor rektangulär baddamm på baksidan av huset, med betongplatta
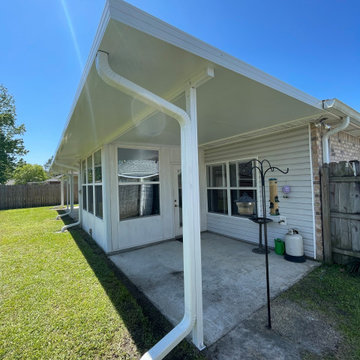
Exempel på en mellanstor modern uteplats på baksidan av huset, med betongplatta och markiser
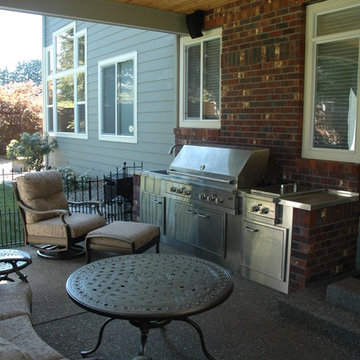
We created this great NW dining kitchen for our clients. NW outdoor dining has become possible!
We added the entire overhang to enclose the outdoor kitchen. A new roof, added columns, a brick facade on the house, stainless steel BBQ station, sink,
sound system, lights, gas heat , tongue and groove cedar ceiling.
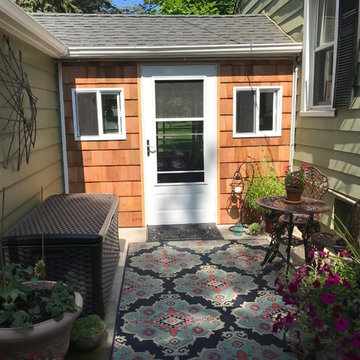
To design and build a covered breezeway will cedar shake siding , window and doors both sides.
Inspiration för små maritima verandor, med betongplatta och takförlängning
Inspiration för små maritima verandor, med betongplatta och takförlängning
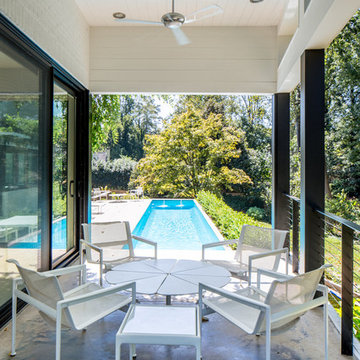
Exempel på en liten modern uteplats på baksidan av huset, med betongplatta och takförlängning
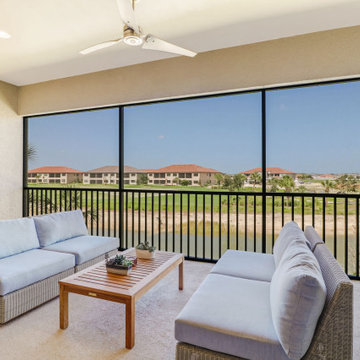
FULL GOLF MEMBERSHIP INCLUDED! Step inside to this fabulous 2nd floor Bellisimo VII coach home built in 2019 with an attached one car garage, exceptional modern design & views overlooking the golf course and lake. The den & main living areas of the home boast high tray ceilings, crown molding, wood flooring, modern fixtures, electric fireplace, hurricane impact windows, and desired open living, making this a great place to entertain family and friends. The eat-in kitchen is white & bright complimented with a custom backsplash and features a large center quartz island & countertops for dining and prep-work, 42' white cabinetry, GE stainless steel appliances, and pantry. The private, western-facing master bedroom possesses an oversized walk-in closet, his and her sinks, ceramic tile and spacious clear glassed chrome shower. The main living flows seamlessly onto the screened lanai for all to enjoy those sunset views over the golf course and lake. Esplanade Golf & CC is ideally located in North Naples with amenity rich lifestyle & resort style amenities including: golf course, resort pool, cabanas, walking trails, 6 tennis courts, dog park, fitness center, salon, tiki bar & more!
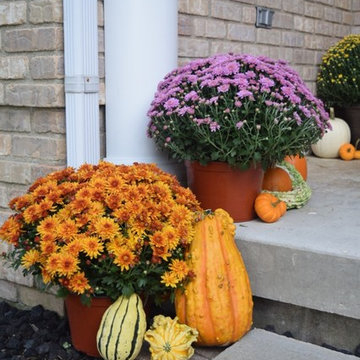
Inspiration för en liten rustik veranda framför huset, med betongplatta och takförlängning
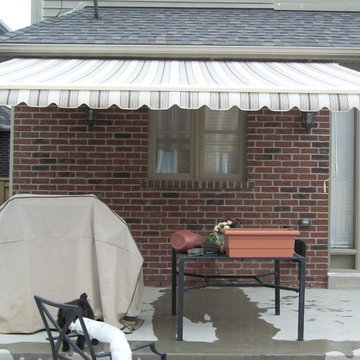
Inspiration för en liten vintage uteplats på baksidan av huset, med betongplatta och markiser
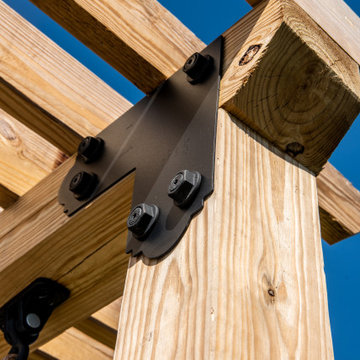
Exempel på en mellanstor klassisk uteplats på baksidan av huset, med en eldstad och betongplatta
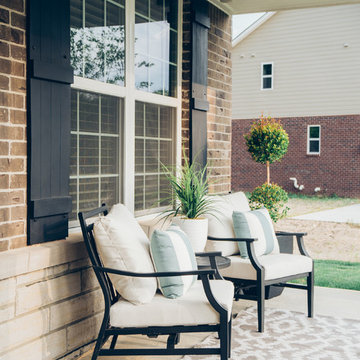
Just adding an inviting rug + chair set + plants will allow your guests to feel invited and welcomed with a charming porch.
Klassisk inredning av en liten veranda framför huset, med betongplatta och takförlängning
Klassisk inredning av en liten veranda framför huset, med betongplatta och takförlängning
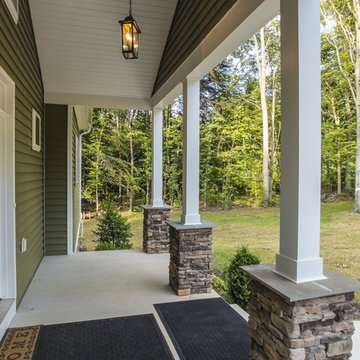
Exempel på en liten klassisk veranda framför huset, med betongplatta och takförlängning
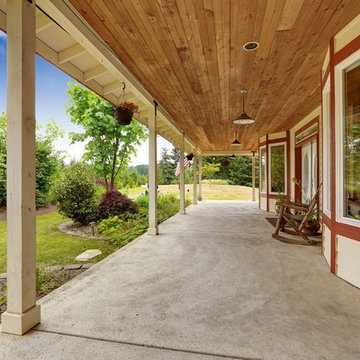
Product Needed to Get This Look: Foundation Armor SX5000 Penetrating Water Repellent Sealer
Foto på en stor vintage veranda framför huset, med betongplatta och takförlängning
Foto på en stor vintage veranda framför huset, med betongplatta och takförlängning
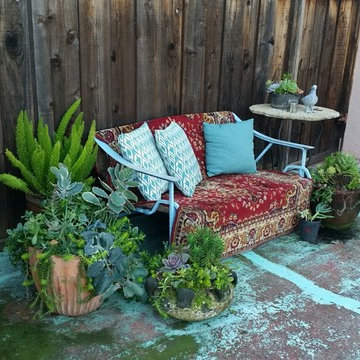
A vintage french cafe bench was draped in an indoor-outdoor carpet for more comfy seating.
Foto på en mellanstor eklektisk uteplats på baksidan av huset, med betongplatta
Foto på en mellanstor eklektisk uteplats på baksidan av huset, med betongplatta
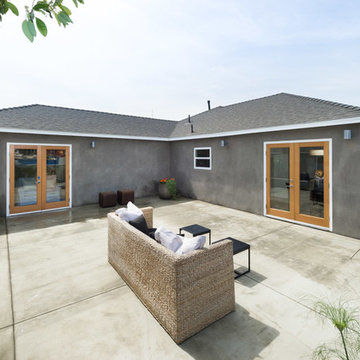
From neglected hoarder house to showplace! This post-war traditional ranch was remodeled into a sophisticated contemporary home by Tim Braseth of ArtCraft Homes, completed in 2013. Located in the Crenshaw Manor neighborhood of central Los Angeles with direct access to neighboring Culver City and downtown L.A. via the new Expo line. Space reconfiguration resulted in 3 spacious bedrooms and 2 full bathrooms. Features include all-new custom kitchen with stainless steel appliances, glass tile bathrooms, and solid oak floors throughout. The private master retreat features its own glass-tiled en suite bathroom with dual vanities, generously-sized walk-in closet, vaulted ceiling and French doors to the expansive patio with a direct view to the distant Hollywood sign. Remodel by ArtCraft Homes. Staging by Leslie Whitlock. "After" photography by Marc Angeles of Unlimited Style.
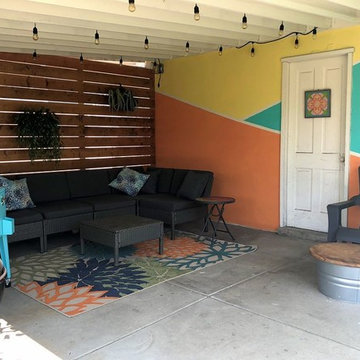
Idéer för små 50 tals uteplatser på baksidan av huset, med betongplatta och takförlängning
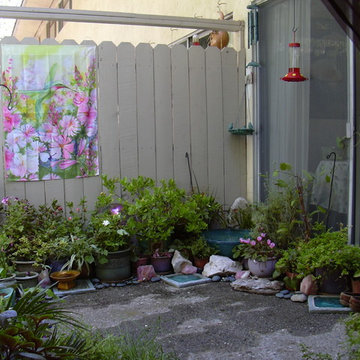
Exempel på en liten eklektisk uteplats på baksidan av huset, med utekrukor, betongplatta och markiser
682 foton på utomhusdesign, med betongplatta
5





