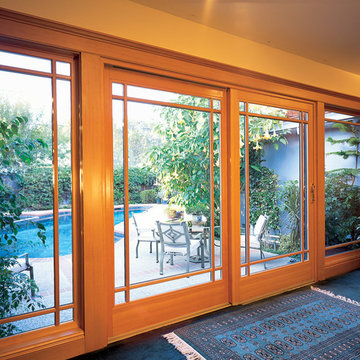Sortera efter:
Budget
Sortera efter:Populärt i dag
101 - 120 av 8 941 foton
Artikel 1 av 3
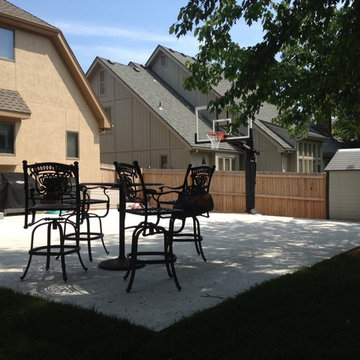
This Pro Dunk Platinum Basketball system is brought to us by Matt from Prairie Village, Kansas. It stands over a backyard concrete slab measuring 30' by 30'. This is a Pro Dunk Platinum Basketball System that was purchased in May of 2013. It was installed on a 30 ft wide by a 30 ft deep playing area in Prairie Village, KS. Browse all of Matt D's photos navigate to: http://www.produnkhoops.com/photos/albums/matt-30x30-pro-dunk-platinum-basketball-system-761/
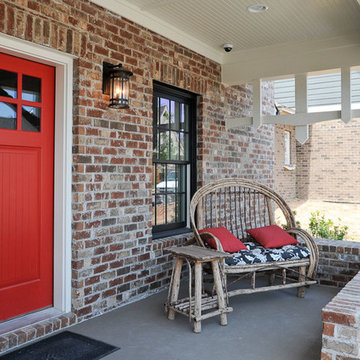
Unique Wood Trim, and a bright red door, offers amazing curb appeal to any home. Wow your guests before they even enter the front door! Signature Homes www.e-signaturehomes.com
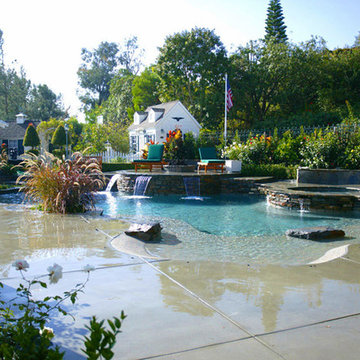
Swan Pools | A Private Beach
The 2004 NSPI Silver Design Award winner, this Laguna Niguel home was blessed with a generous, open space protected by a steep hillside. Broad, sweeping walkways and stone risers subtly break the islands housing the spa, sun deck and fire pit. A gently sloping beach entry and understated waterfalls suggest a tropical lagoon. The pool area is accented with several varieties of stone, natural brushed concrete and blue Pebblecoat, and finished with Swan landscaping.
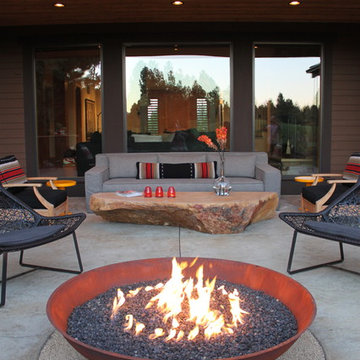
Doug Wagner
Idéer för stora funkis uteplatser på baksidan av huset, med en öppen spis, betongplatta och takförlängning
Idéer för stora funkis uteplatser på baksidan av huset, med en öppen spis, betongplatta och takförlängning
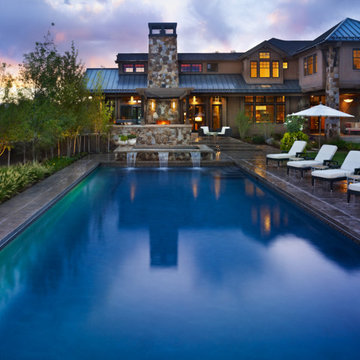
This elegant expression of a modern Colorado style home combines a rustic regional exterior with a refined contemporary interior. The client's private art collection is embraced by a combination of modern steel trusses, stonework and traditional timber beams. Generous expanses of glass allow for view corridors of the mountains to the west, open space wetlands towards the south and the adjacent horse pasture on the east.
Builder: Cadre General Contractors http://www.cadregc.com
Photograph: Ron Ruscio Photography http://ronrusciophotography.com/
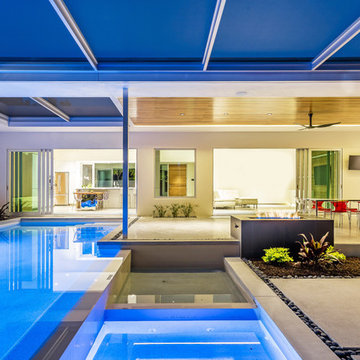
Pool area with sunken spa and reflecting pond, outdoor fireplace, polished concrete covered patio, cypress ceiling, cypress rain screen, polished concrete coping and etched concrete pads.
Ryan Gamma Photography

Added a screen porch with deck and steps to ground level using Trex Transcend Composite Decking. Trex Black Signature Aluminum Railing around the perimeter. Spiced Rum color in the screen room and Island Mist color on the deck and steps. Gas fire pit is in screen room along with spruce stained ceiling.
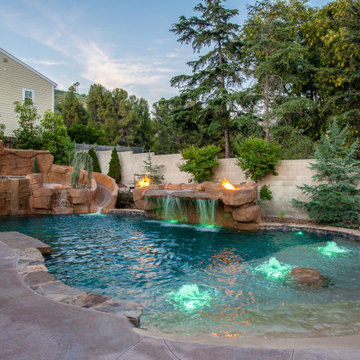
Idéer för mycket stora rustika anpassad baddammar på baksidan av huset, med en fontän och betongplatta
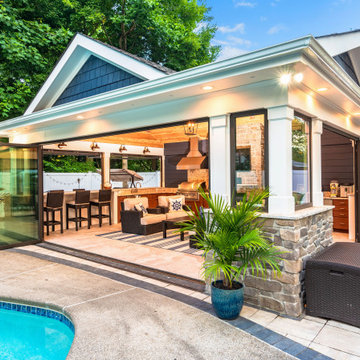
A new pool house structure for a young family, featuring a space for family gatherings and entertaining. The highlight of the structure is the featured 2 sliding glass walls, which opens the structure directly to the adjacent pool deck. The space also features a fireplace, indoor kitchen, and bar seating with additional flip-up windows.
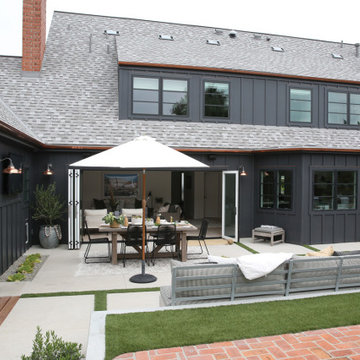
Create a stunning entrance inside and outside your home. Milgard® Ultra™ Series | C650 French patio doors with stark white framed interior creates a unique look for your patio.
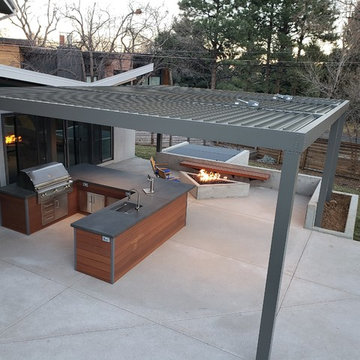
Inredning av en modern stor uteplats på baksidan av huset, med utekök, betongplatta och en pergola
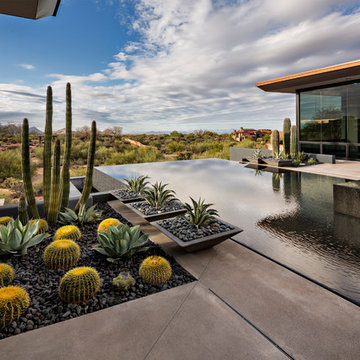
A large infinity-edge pool serves as the focal point for the patio area / Builder - Platinum Custom Homes / Photo by Thompson Photographic
Inredning av en amerikansk stor rektangulär infinitypool på baksidan av huset, med spabad och betongplatta
Inredning av en amerikansk stor rektangulär infinitypool på baksidan av huset, med spabad och betongplatta
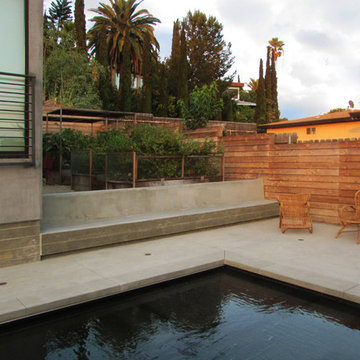
The pool and jacuzzi have a black pebble finish with handmade black tile water line and accent tile. An under the coping pool cover has also been installed for safety and water conservation.
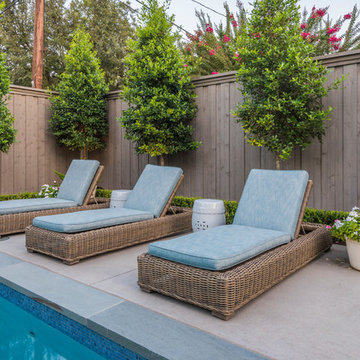
AquaTerra Outdoors was hired to design and install the entire outdoor package for this beautiful new custom home. We went with a traditional design with contemporary finishes. Features include traditional landscape, new pool, spa, deck jet water features, new fence and outdoor kitchen.
Photography: Wade Griffith
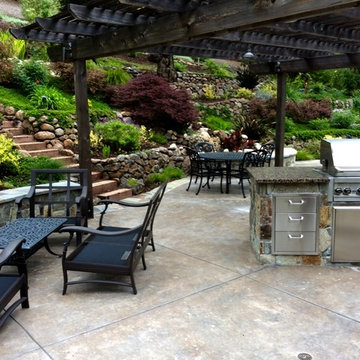
Klassisk inredning av en stor uteplats på baksidan av huset, med utekök, betongplatta och en pergola
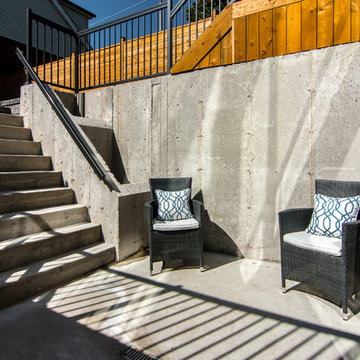
Exempel på en stor industriell uteplats på baksidan av huset, med betongplatta
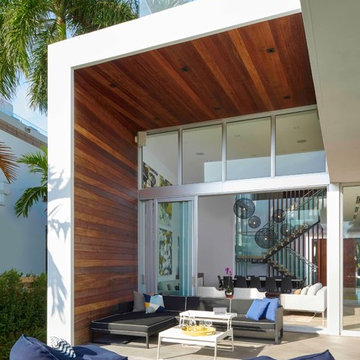
Idéer för en mellanstor modern uteplats på baksidan av huset, med betongplatta och takförlängning
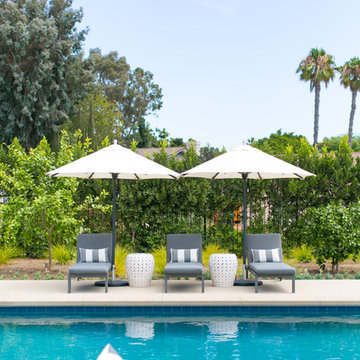
Photography: Ryan Garvin
Idéer för en stor klassisk träningspool på baksidan av huset, med betongplatta
Idéer för en stor klassisk träningspool på baksidan av huset, med betongplatta
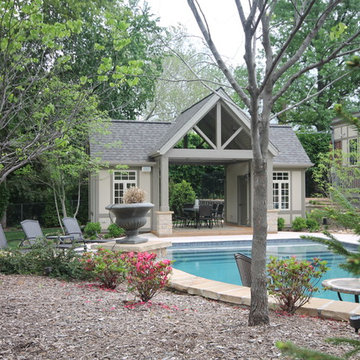
Inredning av en klassisk stor anpassad baddamm på baksidan av huset, med poolhus och betongplatta
8 941 foton på utomhusdesign, med betongplatta
6






