Sortera efter:
Budget
Sortera efter:Populärt i dag
221 - 240 av 10 874 foton
Artikel 1 av 3
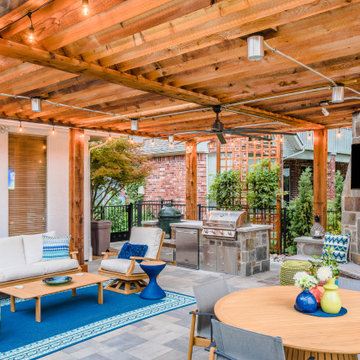
Inspiration för en stor vintage uteplats på baksidan av huset, med en eldstad, marksten i betong och en pergola
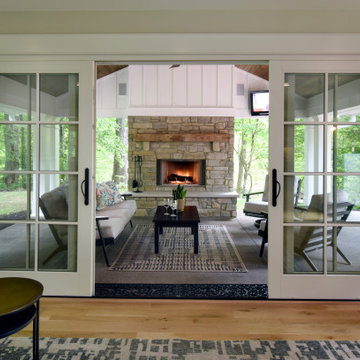
These large glass doors help to connect the indoors with the outdoors. The focal point is this beautiful stone fireplace!
Inspiration för en mellanstor vintage veranda längs med huset, med en eldstad, betongplatta och takförlängning
Inspiration för en mellanstor vintage veranda längs med huset, med en eldstad, betongplatta och takförlängning
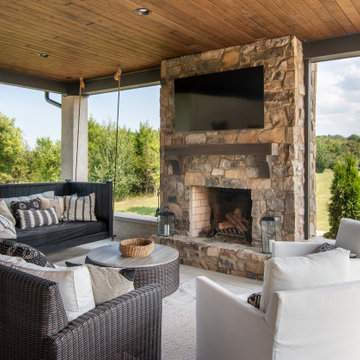
Photography: Garett + Carrie Buell of Studiobuell/ studiobuell.com
Inspiration för stora klassiska verandor på baksidan av huset, med en eldstad och takförlängning
Inspiration för stora klassiska verandor på baksidan av huset, med en eldstad och takförlängning
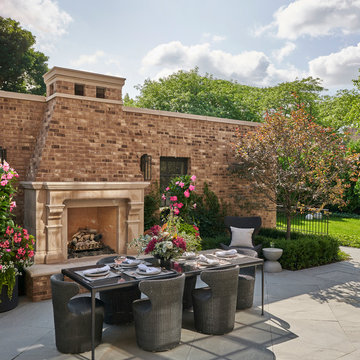
Exterior spaces include a dining area with a limestone fireplace, built-in fire pit, intimate sunken dining area with a pergola above, and open yard space for bocce. Landscaping and planters were all designed by Scott Byron & Co.
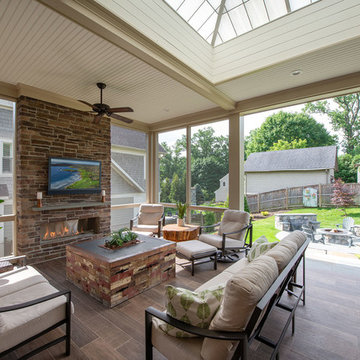
We designed a three season room with removable window/screens and a large sliding screen door. The Walnut matte rectified field tile floors are heated, We included an outdoor TV, ceiling fans and a linear fireplace insert with star Fyre glass. Outside, we created a seating area around a fire pit and fountain water feature, as well as a new patio for grilling.
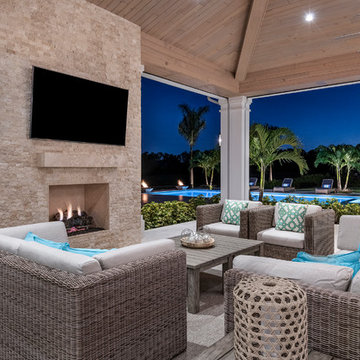
A custom-made expansive two-story home providing views of the spacious kitchen, breakfast nook, dining, great room and outdoor amenities upon entry.
Featuring 11,000 square feet of open area lavish living this residence does not
disappoint with the attention to detail throughout. Elegant features embellish this home with the intricate woodworking and exposed wood beams, ceiling details, gorgeous stonework, European Oak flooring throughout, and unique lighting.
This residence offers seven bedrooms including a mother-in-law suite, nine bathrooms, a bonus room, his and her offices, wet bar adjacent to dining area, wine room, laundry room featuring a dog wash area and a game room located above one of the two garages. The open-air kitchen is the perfect space for entertaining family and friends with the two islands, custom panel Sub-Zero appliances and easy access to the dining areas.
Outdoor amenities include a pool with sun shelf and spa, fire bowls spilling water into the pool, firepit, large covered lanai with summer kitchen and fireplace surrounded by roll down screens to protect guests from inclement weather, and two additional covered lanais. This is luxury at its finest!
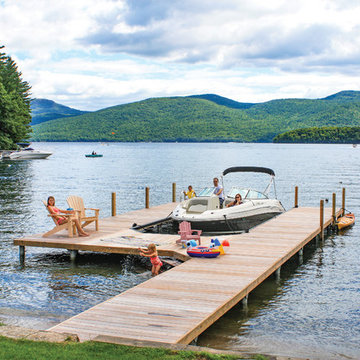
Phased dock / boathouse project with permanent pile dock being installed first, then the boathouse added 6 years later.
Exempel på en rustik terrass på baksidan av huset, med brygga
Exempel på en rustik terrass på baksidan av huset, med brygga
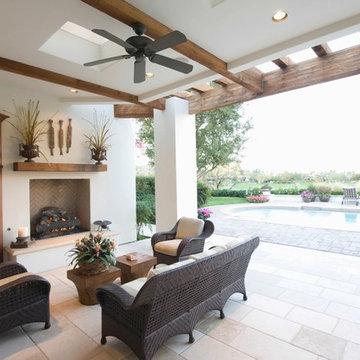
Bild på en mellanstor medelhavsstil uteplats på baksidan av huset, med en eldstad, kakelplattor och takförlängning
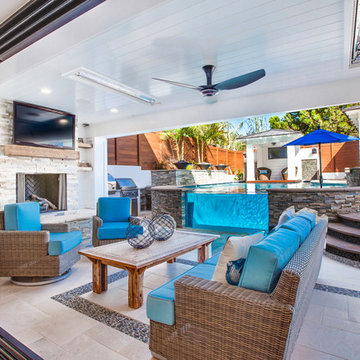
Inspiration för en maritim uteplats på baksidan av huset, med en eldstad, kakelplattor och takförlängning
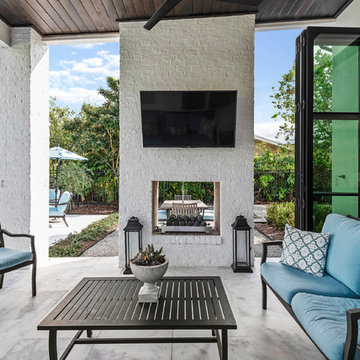
Foto på en stor vintage uteplats på baksidan av huset, med en eldstad, kakelplattor och takförlängning
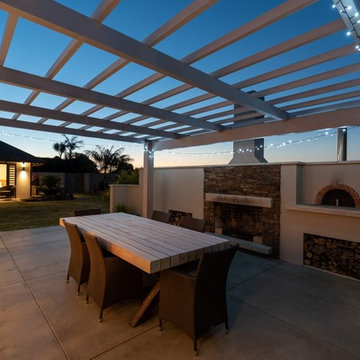
Aerial Vision Ltd
Idéer för att renovera en mellanstor vintage uteplats på baksidan av huset, med en eldstad och marksten i betong
Idéer för att renovera en mellanstor vintage uteplats på baksidan av huset, med en eldstad och marksten i betong

Rustic White Photography
Inspiration för en stor vintage veranda på baksidan av huset, med en eldstad, kakelplattor och takförlängning
Inspiration för en stor vintage veranda på baksidan av huset, med en eldstad, kakelplattor och takförlängning
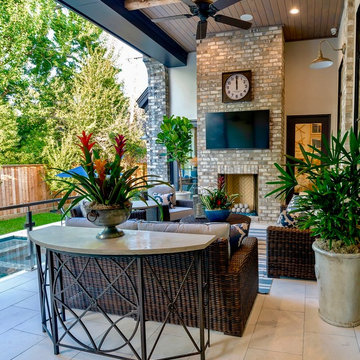
Exempel på en stor klassisk uteplats på baksidan av huset, med en eldstad, naturstensplattor och takförlängning
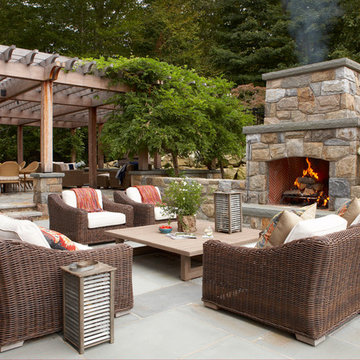
The outdoor living area cozies up to a gorgeous stone fireplace. Photography by Michael Partenio
Bild på en lantlig uteplats på baksidan av huset, med en eldstad och naturstensplattor
Bild på en lantlig uteplats på baksidan av huset, med en eldstad och naturstensplattor
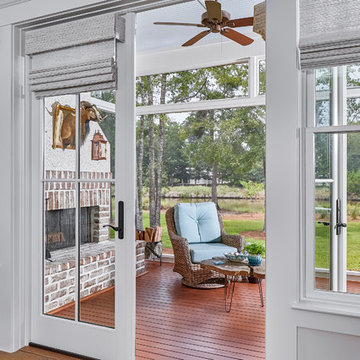
Tom Jenkins Photography
Inredning av en maritim mellanstor veranda på baksidan av huset, med en eldstad
Inredning av en maritim mellanstor veranda på baksidan av huset, med en eldstad
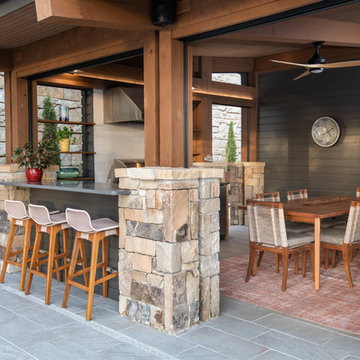
Exempel på en stor 60 tals uteplats på baksidan av huset, med en eldstad och takförlängning
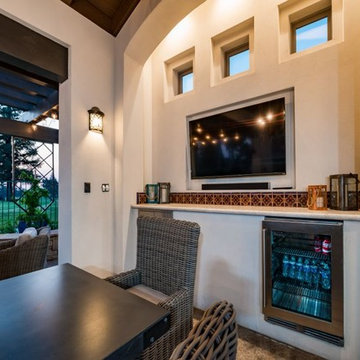
Idéer för en stor medelhavsstil uteplats på baksidan av huset, med en eldstad, stämplad betong och ett lusthus
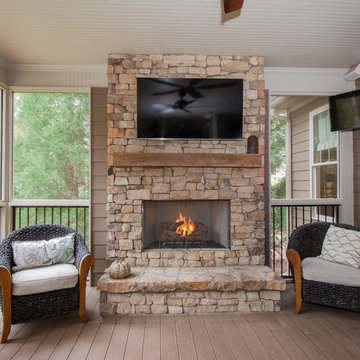
Foto på en mellanstor amerikansk veranda på baksidan av huset, med en eldstad, trädäck och takförlängning
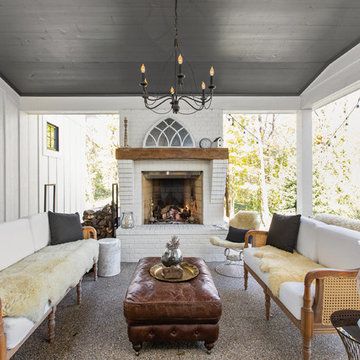
The Home Aesthetic
Inspiration för lantliga verandor, med en eldstad och takförlängning
Inspiration för lantliga verandor, med en eldstad och takförlängning
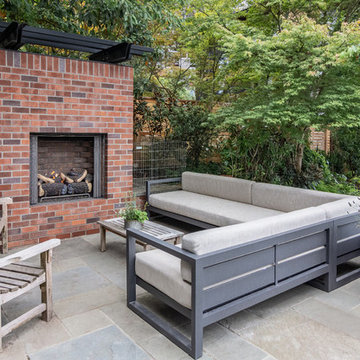
Our team, along with architect Brandt Designs, took on the challenge of transforming an overgrown and underused backyard into an outdoor retreat perfect for relaxing, entertaining, or having a swim. The space has three tiers – the top tier hosts an outdoor dining area, bbq, and fireplace with ample seating. There is also a custom bunny hutch for their pet rabbit to enjoy. The middle tier has a lap pool with automated cover and space to lounge in the sun. The lower tier has a cabana with a kitchenette and bathroom, an outdoor shower, and a fire pit with custom half-circle wrap around seating coming off the deck.
10 874 foton på utomhusdesign, med brygga och en eldstad
12





