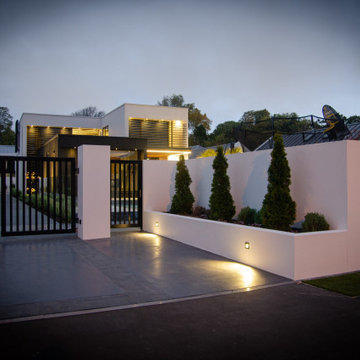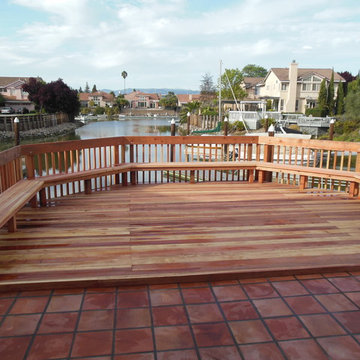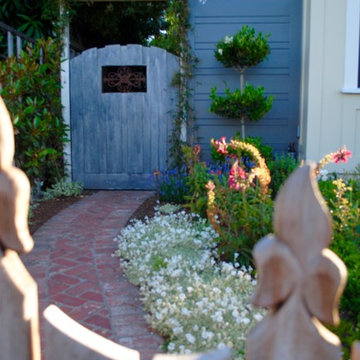Sortera efter:
Budget
Sortera efter:Populärt i dag
61 - 80 av 1 871 foton
Artikel 1 av 3
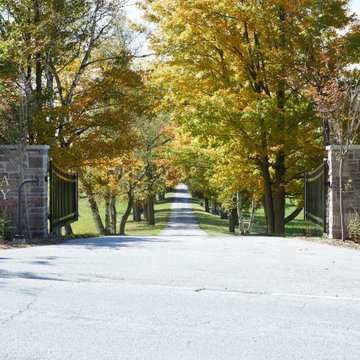
This estate is a transitional home that blends traditional architectural elements with clean-lined furniture and modern finishes. The fine balance of curved and straight lines results in an uncomplicated design that is both comfortable and relaxing while still sophisticated and refined. The red-brick exterior façade showcases windows that assure plenty of light. Once inside, the foyer features a hexagonal wood pattern with marble inlays and brass borders which opens into a bright and spacious interior with sumptuous living spaces. The neutral silvery grey base colour palette is wonderfully punctuated by variations of bold blue, from powder to robin’s egg, marine and royal. The anything but understated kitchen makes a whimsical impression, featuring marble counters and backsplashes, cherry blossom mosaic tiling, powder blue custom cabinetry and metallic finishes of silver, brass, copper and rose gold. The opulent first-floor powder room with gold-tiled mosaic mural is a visual feast.
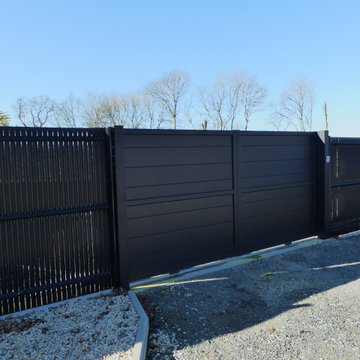
Pose de portail autoportant coulissant - fabrication française - sur mesure - automatisation moteur SOMFY - CLOTURE DIRICKS avec lames occultantes.
Localisation MAYENNE
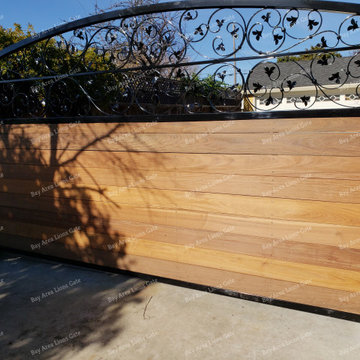
Installation of a new custom driveway gate, wrought iron fence, and automatic gate opener.
Inspiration för en mellanstor funkis uppfart i full sol framför huset
Inspiration för en mellanstor funkis uppfart i full sol framför huset
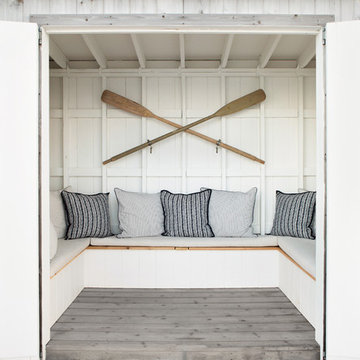
Architectural advisement, Interior Design, Custom Furniture Design & Art Curation by Chango & Co.
Photography by Sarah Elliott
See the feature in Domino Magazine
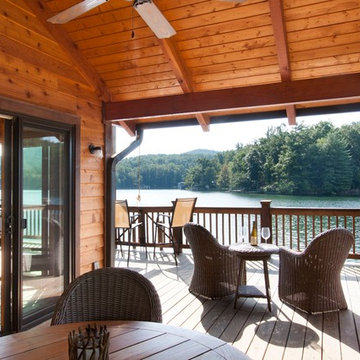
J Weiland
Inspiration för en mellanstor vintage terrass längs med huset, med brygga och takförlängning
Inspiration för en mellanstor vintage terrass längs med huset, med brygga och takförlängning
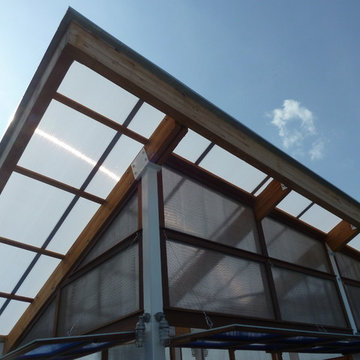
Dramatic. bold lines against an azure blue sky protect customers from the sun and a light shower while sitting outside.
Exempel på en stor modern terrass, med brygga och takförlängning
Exempel på en stor modern terrass, med brygga och takförlängning

The outdoor sundeck leads off of the indoor living room and is centered between the outdoor dining room and outdoor living room. The 3 distinct spaces all serve a purpose and flow together and from the inside. String lights hung over this space bring a fun and festive air to the back deck.
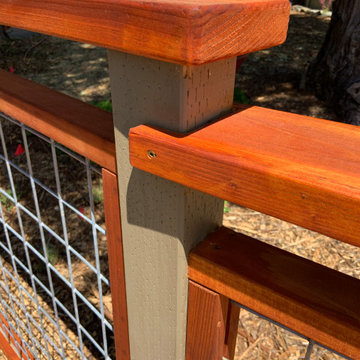
A 1950's home gets a big update with new fencing, arbors, rear deck, and front gate. Working with a skilled finish carpenter, we created a beautiful new fence to enclose this family-friendly yard. A small lawn provides space to play and enjoy, while California natives and complimentary shrubs surround the yard. Mature trees are protected with natural wood chip mulch. Rock mulch surrounds the 5-foot perimeter of the house with a few low fuel plants for a fire-safe landscape appropriate to the California foothills.
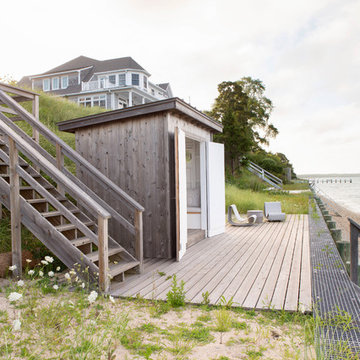
Architectural advisement, Interior Design, Custom Furniture Design & Art Curation by Chango & Co.
Photography by Sarah Elliott
See the feature in Domino Magazine
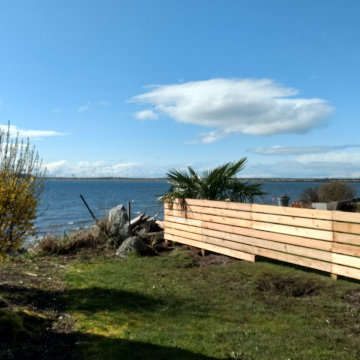
Inspiration för en mycket stor maritim bakgård i full sol insynsskydd, rabattkant och gångväg på sommaren, med marksten i betong
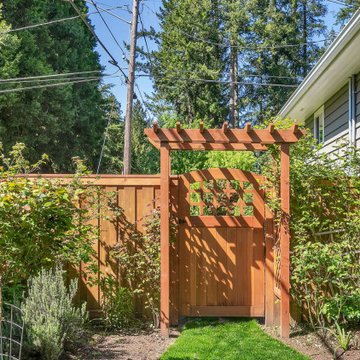
Hemlock St. Midcentury Day Light Ranch
This 1961 Ranch was quite a change, and the goal was to restore this home to a classic modem design. We started with the basement we replaced and moved the gas furnace and ac unit to the site of the house. Since the basement was unfinished, we designed an open floor plan with a full bathroom, two bedrooms, and an entertainment room.
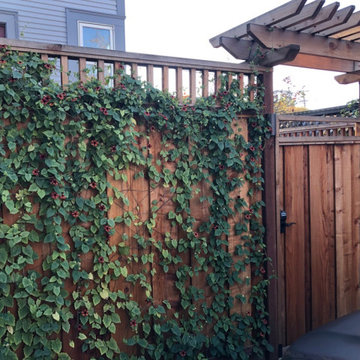
This Berkeley property had overgrown vines, concaving fences, rotted deck, dead lawn, broken concrete, and poor drainage. After removing about 30 yards of soil from this lot, we were able to begin leveling and sculpting the landscape. We installed new concrete pathways, synthetic lawn, custom swing and arbor, Thermory wood decking with metal railings, paver patio with masonry stone wall seating, and stone mosaic water feature with stainless steel wire to match. Many elements tied together nicely in this modern Berkeley backyard.
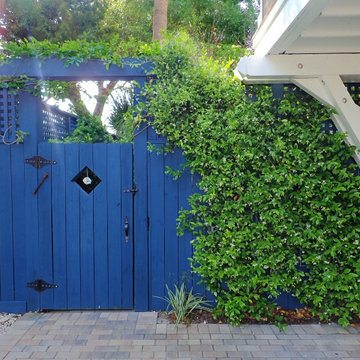
Maritim inredning av en trädgård i delvis sol längs med huset, med marksten i betong
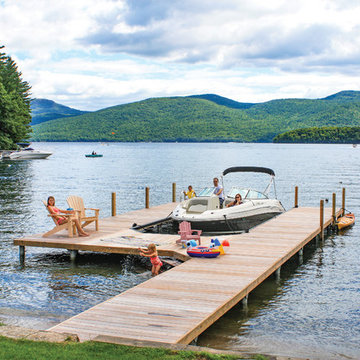
Phased dock / boathouse project with permanent pile dock being installed first, then the boathouse added 6 years later.
Exempel på en rustik terrass på baksidan av huset, med brygga
Exempel på en rustik terrass på baksidan av huset, med brygga
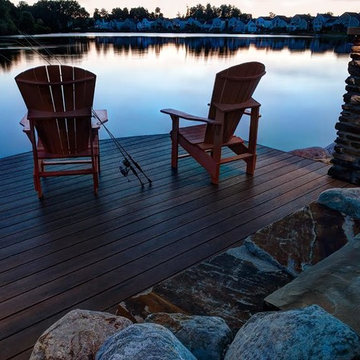
A cantilevered composite ‘fishing’ dock is accessed from backyard via Maryland Flagstone slab steps. Lighting for the dock is supplied with subtle hidden bar lights installed beneath the pier caps.
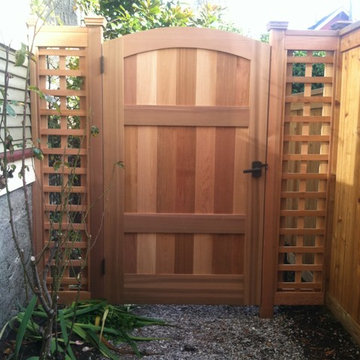
Landscape by Kim Rooney
Idéer för att renovera en mellanstor amerikansk trädgård i delvis sol
Idéer för att renovera en mellanstor amerikansk trädgård i delvis sol
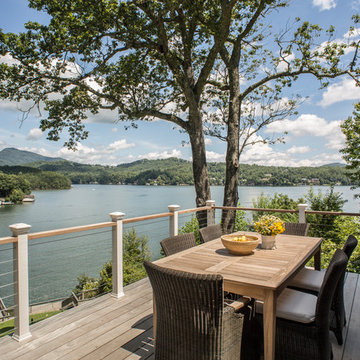
Interior Design: Allard + Roberts Interior Design
Construction: K Enterprises
Photography: David Dietrich Photography
Inspiration för mellanstora klassiska terrasser på baksidan av huset, med brygga
Inspiration för mellanstora klassiska terrasser på baksidan av huset, med brygga
1 871 foton på utomhusdesign, med brygga
4






