9 454 foton på utomhusdesign, med en eldstad
Sortera efter:Populärt i dag
21 - 40 av 9 454 foton
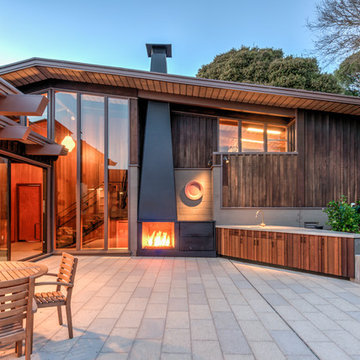
Treve Johnson
Inspiration för en stor retro uteplats på baksidan av huset, med en eldstad och marksten i betong
Inspiration för en stor retro uteplats på baksidan av huset, med en eldstad och marksten i betong
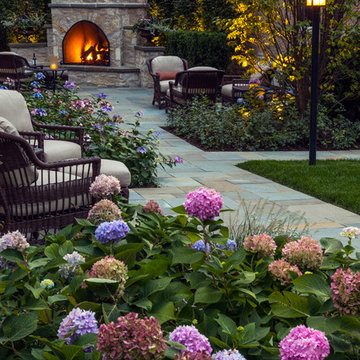
Bluestone paths traverse the property, unifying outdoor rooms and directing flow from one space to the next.
Photo: Linda Oyama Bryan
Idéer för att renovera en stor vintage trädgård i delvis sol, med naturstensplattor och en eldstad
Idéer för att renovera en stor vintage trädgård i delvis sol, med naturstensplattor och en eldstad

This late 70's ranch style home was recently renovated with a clean, modern twist on the ranch style architecture of the existing residence. AquaTerra was hired to create the entire outdoor environment including the new pool and spa. Similar to the renovated home, this aquatic environment was designed to take a traditional pool and gives it a clean, modern twist. The site proved to be perfect for a long, sweeping curved water feature that can be seen from all of the outdoor gathering spaces as well as many rooms inside the residence. This design draws people outside and allows them to explore all of the features of the pool and outdoor spaces. Features of this resort like outdoor environment include:
-Play pool with two lounge areas with LED lit bubblers
-Pebble Tec Pebble Sheen Luminous series pool finish
-Lightstreams glass tile
-spa with six custom copper Bobe water spillway scuppers
-water feature wall with three custom copper Bobe water scuppers
-Fully automated with Pentair Equipment
-LED lighting throughout the pool and spa
-Gathering space with automated fire pit
-Lounge deck area
-Synthetic turf between step pads and deck
-Gourmet outdoor kitchen to meet all the entertaining needs.
This outdoor environment cohesively brings the clean & modern finishes of the renovated home seamlessly to the outdoors to a pool and spa for play, exercise and relaxation.
Photography: Daniel Driensky
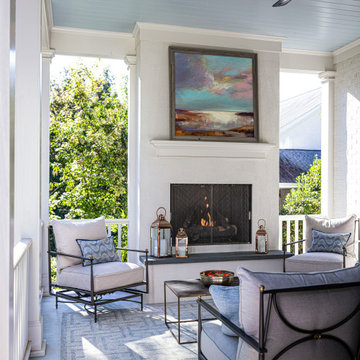
Large outdoor covered porch with built-in gas fireplace.
Bild på en vintage veranda på baksidan av huset, med en eldstad, takförlängning och räcke i trä
Bild på en vintage veranda på baksidan av huset, med en eldstad, takförlängning och räcke i trä
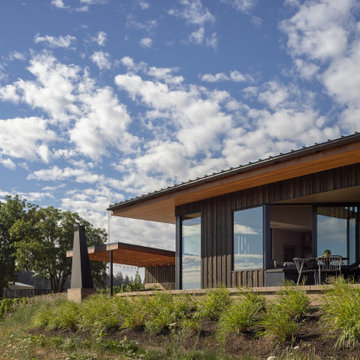
At certain moments, like this notched-in bench seating, the orientation is set back to parallel with the rows of vines, playing with the geometries the plantings introduce. Photography: Andrew Pogue Photography.
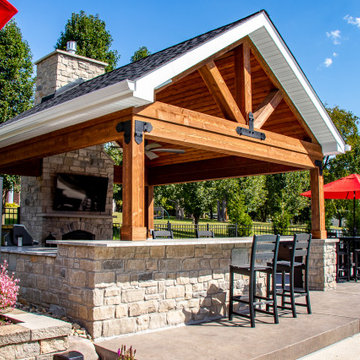
A pool side outdoor room with an open gable. This project features a beautiful gas fireplace, a custom stamped concrete patio, sitting walls, and an outdoor kitchen.
The outdoor kitchen includes:
- A Kamado Joe
- A Napoleon built in grill
- Fire Magic cabinets
- A True Fridge
- True fridge/freezer drawers
- Granite tops and a natural stone base
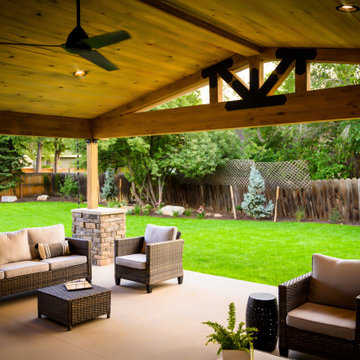
Roof Cover Installation over a Patio
Inspiration för en mellanstor shabby chic-inspirerad uteplats, med en eldstad, betongplatta och takförlängning
Inspiration för en mellanstor shabby chic-inspirerad uteplats, med en eldstad, betongplatta och takförlängning
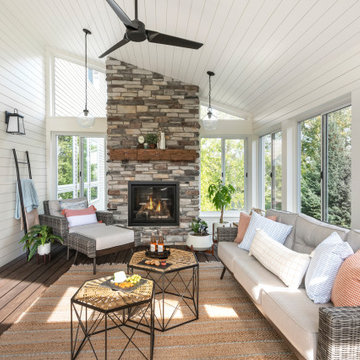
A technology-free gathering space for the family to enjoy together. This transitional four season porch was created as an extension from the client's main living room. With the floor to ceiling stone gas fireplace, and windows the space brings in warmth and coziness throughout the space.
Photos by Spacecrafting Photography, Inc
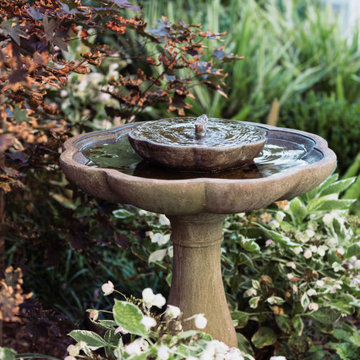
Idéer för att renovera en mellanstor amerikansk trädgård, med en eldstad

This pool and backyard patio area is an entertainer's dream with plenty of conversation areas including a dining area, lounge area, fire pit, bar/outdoor kitchen seating, pool loungers and a covered gazebo with a wall mounted TV. The striking grass and concrete slab walkway design is sure to catch the eyes of all the guests.
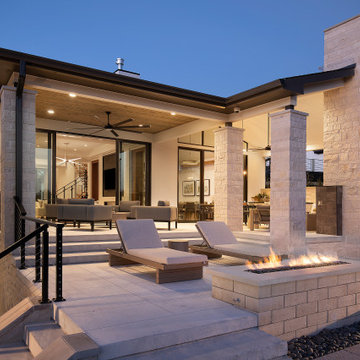
Outdoor living of Newport Home.
Exempel på en mycket stor modern uteplats på baksidan av huset, med en eldstad och betongplatta
Exempel på en mycket stor modern uteplats på baksidan av huset, med en eldstad och betongplatta
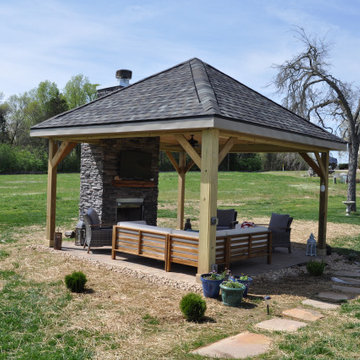
Having an outdoor escape doesn’t necessarily mean “roughing it.” Our clients have plenty of room within their covered porch for comfortable furniture for lounging and relaxing. Amenities here include a ceiling fan and recessed can lighting in the ceiling, too. Because the space is wired with electrical outlets, they can add lamps or other appliances as needed.

Inspiration för en stor maritim veranda på baksidan av huset, med en eldstad, stämplad betong, takförlängning och räcke i metall
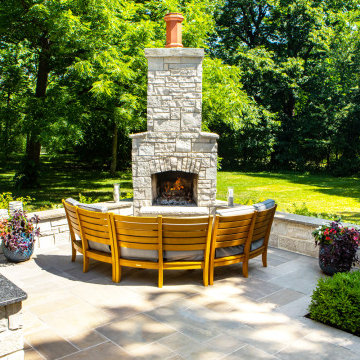
Foto på en stor vintage uteplats på baksidan av huset, med en eldstad och naturstensplattor
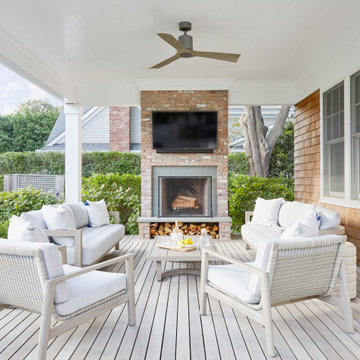
Interior Design, Custom Furniture Design & Art Curation by Chango & Co.
Inspiration för en mellanstor maritim veranda på baksidan av huset, med en eldstad, trädäck och takförlängning
Inspiration för en mellanstor maritim veranda på baksidan av huset, med en eldstad, trädäck och takförlängning
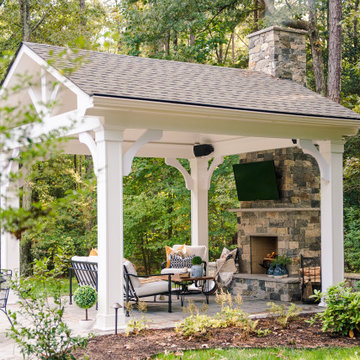
Idéer för mellanstora vintage uteplatser på baksidan av huset, med en eldstad, marksten i betong och takförlängning
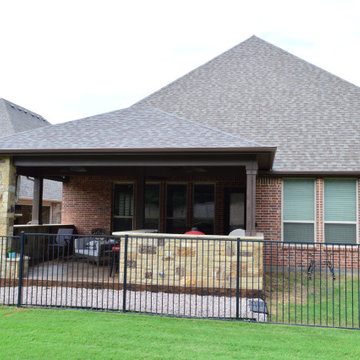
The patio cover consists of a hip roof matching the home’s roof in style and color. We used pine tongue-and-groove boards for the interior ceiling and stained the ceiling in dark walnut. For the homeowners’ comfort and convenience, we installed ceiling fans and recessed canned lighting overhead. We painted the patio cover’s trim and posts in a chocolate color to match the trim on the house.
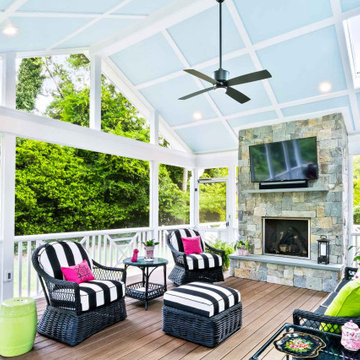
This beautiful screened porch is the perfect place to enjoy the outdoors. The vaulted ceiling has skylights to allow light into the interior of the home. The fireplace makes it enjoyable year round.
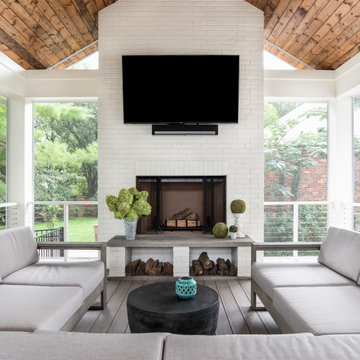
Bild på en stor vintage veranda på baksidan av huset, med en eldstad, trädäck och takförlängning
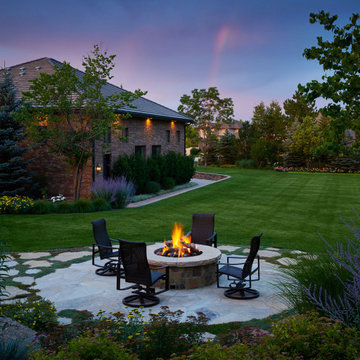
A naturally beautiful view down the garden in the evening.
Foto på en mycket stor funkis trädgård i delvis sol på sommaren, med en eldstad och naturstensplattor
Foto på en mycket stor funkis trädgård i delvis sol på sommaren, med en eldstad och naturstensplattor
9 454 foton på utomhusdesign, med en eldstad
2