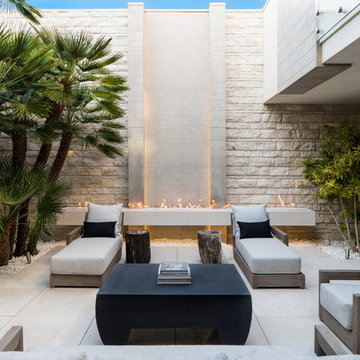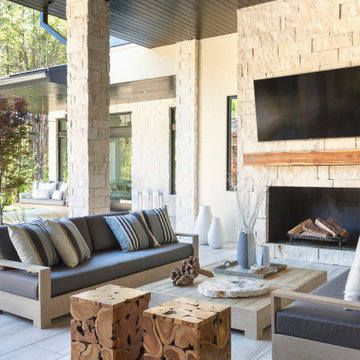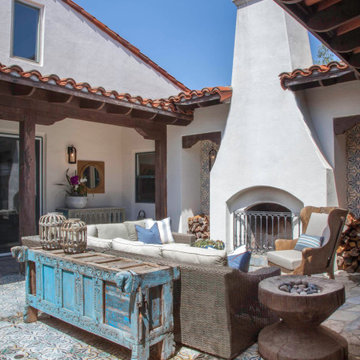Sortera efter:
Budget
Sortera efter:Populärt i dag
101 - 120 av 9 454 foton
Artikel 1 av 2
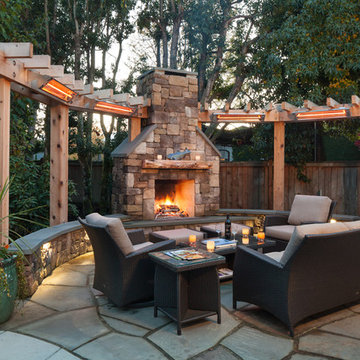
Exempel på en rustik uteplats på baksidan av huset, med naturstensplattor och en eldstad
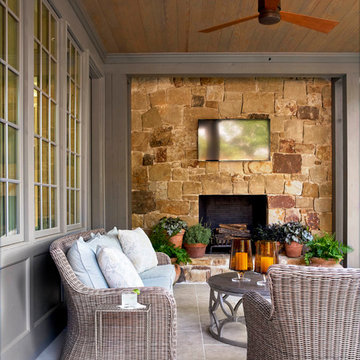
Inspiration för stora klassiska uteplatser på baksidan av huset, med takförlängning, naturstensplattor och en eldstad
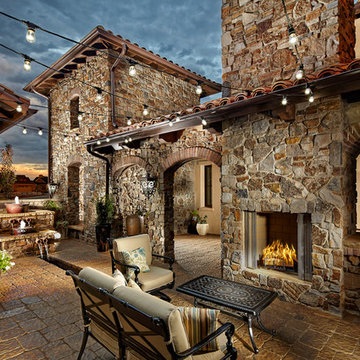
Photography: Eric Lucero
Inspiration för medelhavsstil gårdsplaner, med naturstensplattor och en eldstad
Inspiration för medelhavsstil gårdsplaner, med naturstensplattor och en eldstad

Another view of the deck roof. A bit of an engineering challenge but it pays off.
Inspiration för en stor lantlig terrass på baksidan av huset, med en eldstad, takförlängning och räcke i trä
Inspiration för en stor lantlig terrass på baksidan av huset, med en eldstad, takförlängning och räcke i trä

Even before the pool was installed the backyard was already a gourmet retreat. The premium Delta Heat built-in barbecue kitchen complete with sink, TV and hi-boy serving bar is positioned conveniently next to the pergola lounge area.

Inspiration för en industriell uteplats på baksidan av huset, med en eldstad, marksten i betong och takförlängning
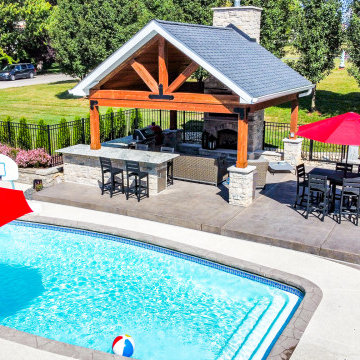
A pool side outdoor room with an open gable. This project features a beautiful gas fireplace, a custom stamped concrete patio, sitting walls, and an outdoor kitchen.
The outdoor kitchen includes:
- A Kamado Joe
- A Napoleon built in grill
- Fire Magic cabinets
- A True Fridge
- True fridge/freezer drawers
- Granite tops and a natural stone base

The owner wanted to add a covered deck that would seamlessly tie in with the existing stone patio and also complement the architecture of the house. Our solution was to add a raised deck with a low slope roof to shelter outdoor living space and grill counter. The stair to the terrace was recessed into the deck area to allow for more usable patio space. The stair is sheltered by the roof to keep the snow off the stair.
Photography by Chris Marshall
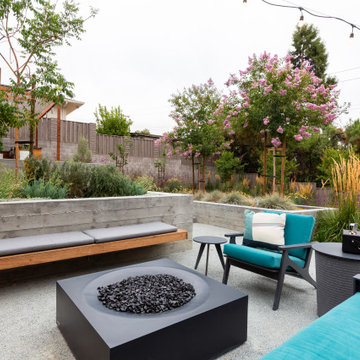
A concrete patio with a modern planter box compliments this modern home. A rounded concrete coping defines the flower bed, while concrete retaining walls and steps soften the overall look. Ultra-Low surface roughness concrete is sandblasted with dark glass beads to achieve the patina finish.
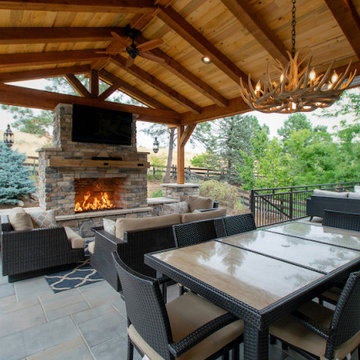
Inspiration för stora rustika uteplatser på baksidan av huset, med en eldstad, marksten i betong och takförlängning
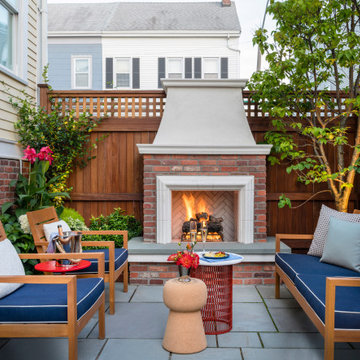
To create a colonial outdoor living space, we gut renovated this patio, incorporating heated bluestones, a custom traditional fireplace and bespoke furniture. The space was divided into three distinct zones for cooking, dining, and lounging. Firing up the built-in gas grill or a relaxing by the fireplace, this space brings the inside out.
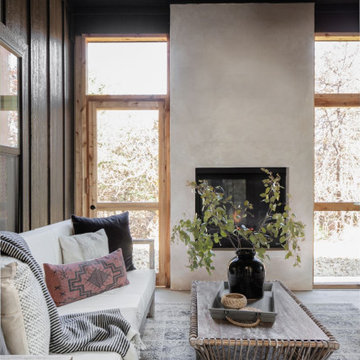
Idéer för mellanstora vintage uteplatser längs med huset, med en eldstad, betongplatta och takförlängning
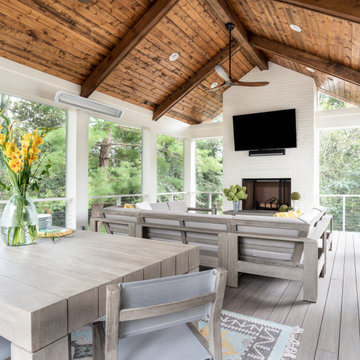
Klassisk inredning av en stor veranda på baksidan av huset, med en eldstad, trädäck och takförlängning

Harbor View is a modern-day interpretation of the shingled vacation houses of its seaside community. The gambrel roof, horizontal, ground-hugging emphasis, and feeling of simplicity, are all part of the character of the place.
While fitting in with local traditions, Harbor View is meant for modern living. The kitchen is a central gathering spot, open to the main combined living/dining room and to the waterside porch. One easily moves between indoors and outdoors.
The house is designed for an active family, a couple with three grown children and a growing number of grandchildren. It is zoned so that the whole family can be there together but retain privacy. Living, dining, kitchen, library, and porch occupy the center of the main floor. One-story wings on each side house two bedrooms and bathrooms apiece, and two more bedrooms and bathrooms and a study occupy the second floor of the central block. The house is mostly one room deep, allowing cross breezes and light from both sides.
The porch, a third of which is screened, is a main dining and living space, with a stone fireplace offering a cozy place to gather on summer evenings.
A barn with a loft provides storage for a car or boat off-season and serves as a big space for projects or parties in summer.
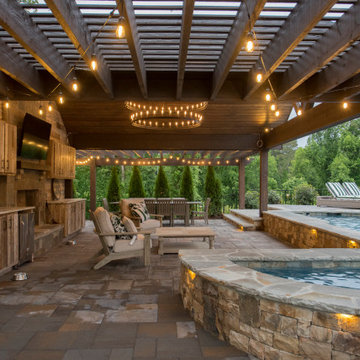
Georgia Classic Pool is the Premier Custom Inground Swimming Pool Designer and Builders serving the north metro Atlanta Georgia area.
We specialize in building amazing outdoor living spaces. Our award winning swimming pool projects are the focal point of your backyard. We can design and build your cabana, arbor, pergola or outdoor kitchen. Outdoor Living can be achieved year-round in the Atlanta area and we are here to help you get the very most out of your backyard living space.
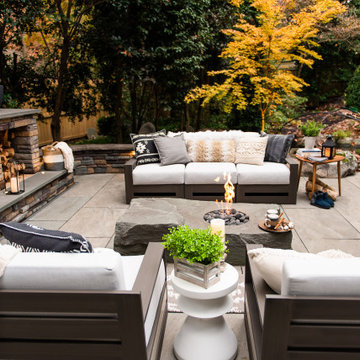
Exempel på en mellanstor modern uteplats på baksidan av huset, med en eldstad och naturstensplattor
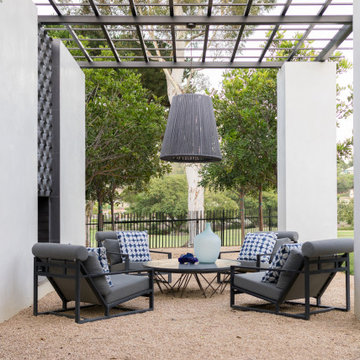
Idéer för att renovera en medelhavsstil uteplats, med en eldstad, grus och en pergola
9 454 foton på utomhusdesign, med en eldstad
6






