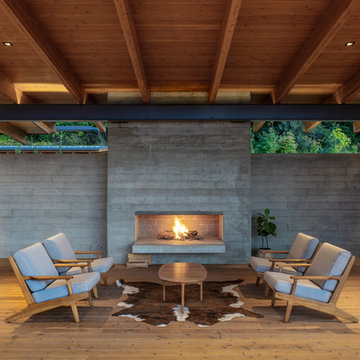Sortera efter:
Budget
Sortera efter:Populärt i dag
101 - 120 av 5 726 foton
Artikel 1 av 3
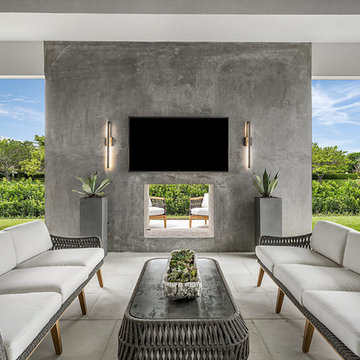
Foto på en maritim uteplats på baksidan av huset, med en eldstad, marksten i betong och takförlängning
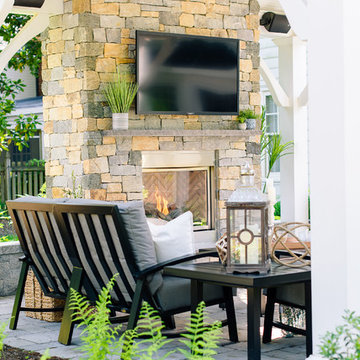
Klassisk inredning av en stor uteplats på baksidan av huset, med en eldstad, marksten i betong och ett lusthus
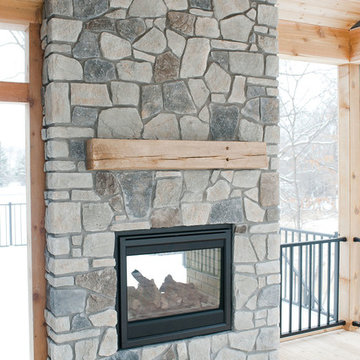
Melissa Oholendt
Inspiration för en stor funkis uteplats, med en eldstad, trädäck och takförlängning
Inspiration för en stor funkis uteplats, med en eldstad, trädäck och takförlängning
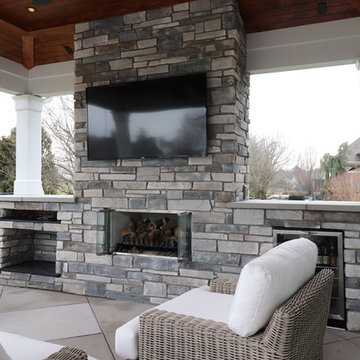
Custom Fireplace with gas loges
Foto på en stor vintage uteplats på baksidan av huset, med en eldstad, marksten i betong och takförlängning
Foto på en stor vintage uteplats på baksidan av huset, med en eldstad, marksten i betong och takförlängning
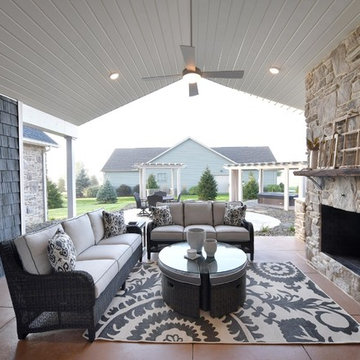
Idéer för vintage uteplatser på baksidan av huset, med en eldstad och takförlängning
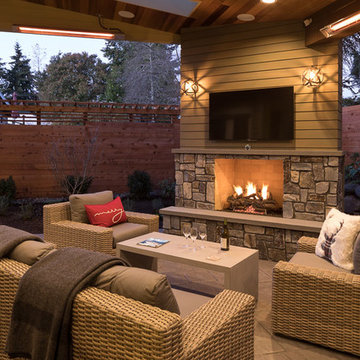
Requirements for this new outdoor living space included letting lots of light into the space and home and maximizing the square footage for outdoor dining and gathering.
The wood finishes are all clear cedar which has been stained to match the existing colors on the home. The masonry is real veneer stone (Moose Mountain). This project maximizes this family's time spent outside by including heaters (Infratech) as well as the gas-burning fireplace.
The entire backyard was redesigned to create as large an outdoor living space as was permittable as well as space for a hot tub, pathway, planting and a large trampoline.
The result is a very cohesive and welcoming space.
William Wright Photography
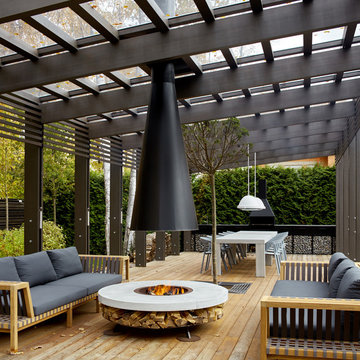
Фото - Сергей Ананьев
Idéer för en modern uteplats, med trädäck, en pergola och en eldstad
Idéer för en modern uteplats, med trädäck, en pergola och en eldstad
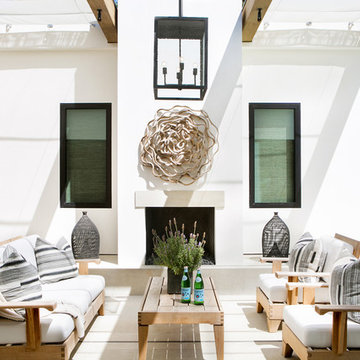
Idéer för att renovera en funkis uteplats på baksidan av huset, med betongplatta, en pergola och en eldstad
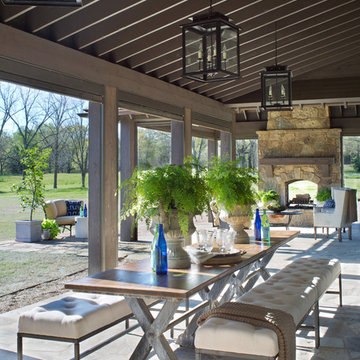
Bild på en rustik uteplats på baksidan av huset, med naturstensplattor, takförlängning och en eldstad
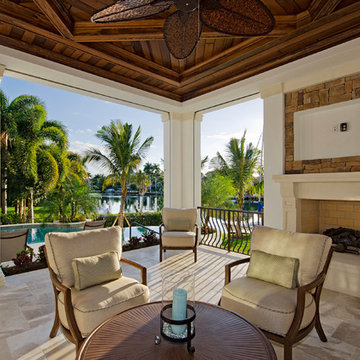
This coastal outdoor living covered patio is equipped with a summer kitchen, including a stainless steel covered grill, with cascading back-splash detail that brings your eye up toward the ceiling.
Custom wood detailing and architectural beam work can be admired from above.
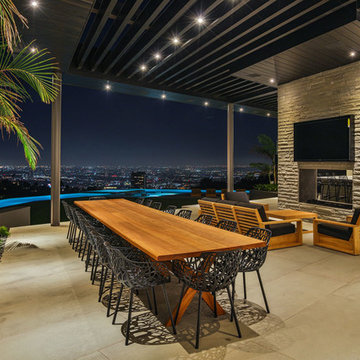
Bild på en stor funkis uteplats på baksidan av huset, med betongplatta, takförlängning och en eldstad
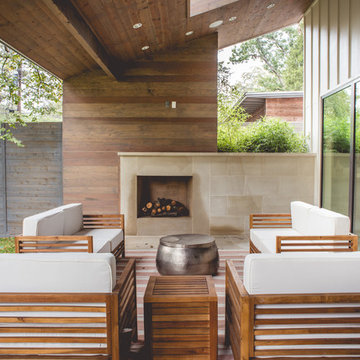
Costa Christ Media
Bild på en mellanstor funkis uteplats på baksidan av huset, med kakelplattor, takförlängning och en eldstad
Bild på en mellanstor funkis uteplats på baksidan av huset, med kakelplattor, takförlängning och en eldstad
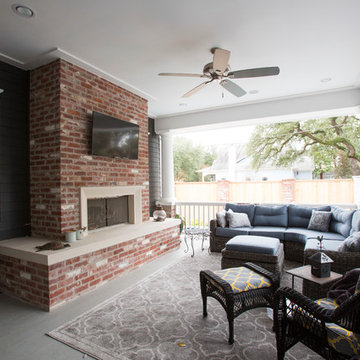
Custom oversized patio and entertainment area
www.felixsanchez.com
Idéer för att renovera en mycket stor vintage veranda på baksidan av huset, med en eldstad och takförlängning
Idéer för att renovera en mycket stor vintage veranda på baksidan av huset, med en eldstad och takförlängning
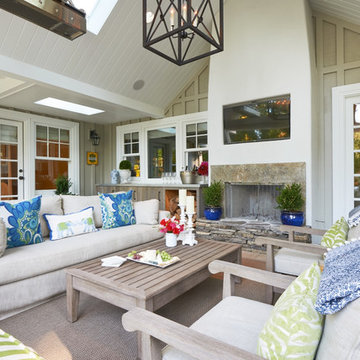
Dale Lang
Idéer för att renovera en maritim uteplats, med takförlängning och en eldstad
Idéer för att renovera en maritim uteplats, med takförlängning och en eldstad
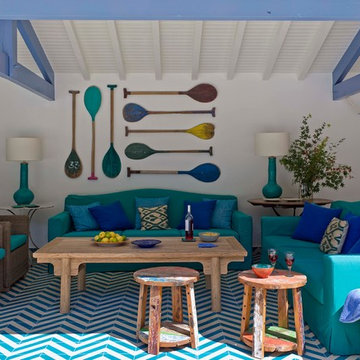
Martín García Pérez
Inspiration för mellanstora maritima uteplatser, med ett lusthus, kakelplattor och en eldstad
Inspiration för mellanstora maritima uteplatser, med ett lusthus, kakelplattor och en eldstad
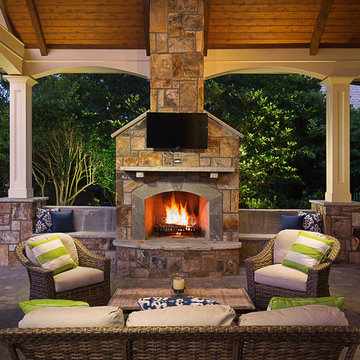
This gorgeous covered porch houses a large stone fireplace with seating walls and a fully-equipped outdoor kitchen and wraparound raised bar that can seat a minimum of 10 guests making it the perfect spot for entertaining. The custom tongue and groove ceilings with exposed beams, can lights, and ceiling fans add just the right ambiance to this comfortable, elegant outdoor living space.

The genesis of design for this desert retreat was the informal dining area in which the clients, along with family and friends, would gather.
Located in north Scottsdale’s prestigious Silverleaf, this ranch hacienda offers 6,500 square feet of gracious hospitality for family and friends. Focused around the informal dining area, the home’s living spaces, both indoor and outdoor, offer warmth of materials and proximity for expansion of the casual dining space that the owners envisioned for hosting gatherings to include their two grown children, parents, and many friends.
The kitchen, adjacent to the informal dining, serves as the functioning heart of the home and is open to the great room, informal dining room, and office, and is mere steps away from the outdoor patio lounge and poolside guest casita. Additionally, the main house master suite enjoys spectacular vistas of the adjacent McDowell mountains and distant Phoenix city lights.
The clients, who desired ample guest quarters for their visiting adult children, decided on a detached guest casita featuring two bedroom suites, a living area, and a small kitchen. The guest casita’s spectacular bedroom mountain views are surpassed only by the living area views of distant mountains seen beyond the spectacular pool and outdoor living spaces.
Project Details | Desert Retreat, Silverleaf – Scottsdale, AZ
Architect: C.P. Drewett, AIA, NCARB; Drewett Works, Scottsdale, AZ
Builder: Sonora West Development, Scottsdale, AZ
Photographer: Dino Tonn
Featured in Phoenix Home and Garden, May 2015, “Sporting Style: Golf Enthusiast Christie Austin Earns Top Scores on the Home Front”
See more of this project here: http://drewettworks.com/desert-retreat-at-silverleaf/
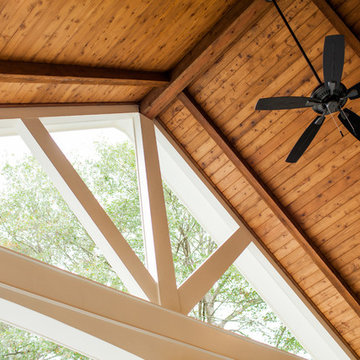
Custom cedar tongue and groove ceiling with exposed
beams, can lights, and ceiling fans.
Idéer för en stor klassisk veranda på baksidan av huset, med en eldstad och takförlängning
Idéer för en stor klassisk veranda på baksidan av huset, med en eldstad och takförlängning
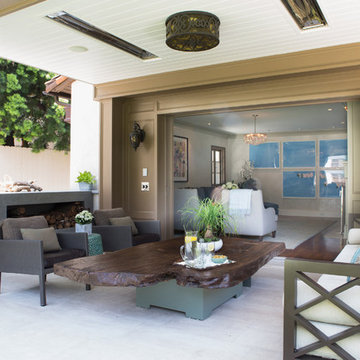
Erika Bierman Photography
Inredning av en klassisk uteplats, med takförlängning och en eldstad
Inredning av en klassisk uteplats, med takförlängning och en eldstad
5 726 foton på utomhusdesign, med en eldstad
6






