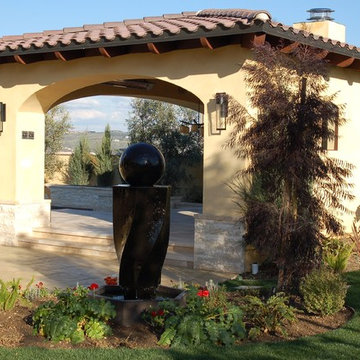Sortera efter:
Budget
Sortera efter:Populärt i dag
21 - 40 av 593 foton
Artikel 1 av 3
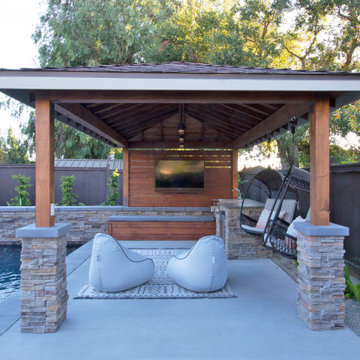
This spacious, multi-level backyard in San Luis Obispo, CA, once completely underutilized and overtaken by weeds, was converted into the ultimate outdoor entertainment space with a custom pool and spa as the centerpiece. A cabana with a built-in storage bench, outdoor TV and wet bar provide a protected place to chill during hot pool days, and a screened outdoor shower nearby is perfect for rinsing off after a dip. A hammock attached to the master deck and the adjacent pool deck are ideal for relaxing and soaking up some rays. The stone veneer-faced water feature wall acts as a backdrop for the pool area, and transitions into a retaining wall dividing the upper and lower levels. An outdoor sectional surrounds a gas fire bowl to create a cozy spot to entertain in the evenings, with string lights overhead for ambiance. A Belgard paver patio connects the lounge area to the outdoor kitchen with a Bull gas grill and cabinetry, polished concrete counter tops, and a wood bar top with seating. The outdoor kitchen is tucked in next to the main deck, one of the only existing elements that remain from the previous space, which now functions as an outdoor dining area overlooking the entire yard. Finishing touches included low-voltage LED landscape lighting, pea gravel mulch, and lush planting areas and outdoor decor.
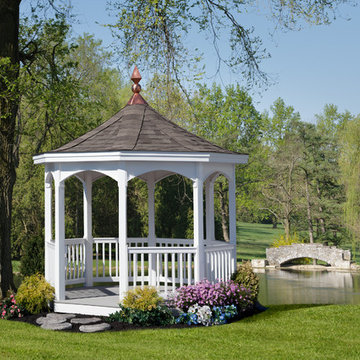
Majestic 12' x 12' Octagon
Exempel på en klassisk uteplats, med ett lusthus och en fontän
Exempel på en klassisk uteplats, med ett lusthus och en fontän
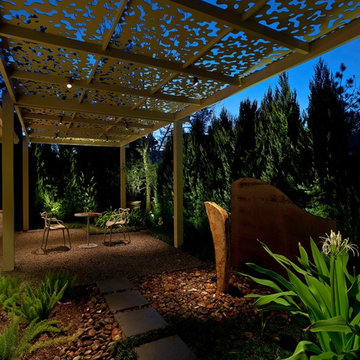
This shade arbor, located in The Woodlands, TX north of Houston, spans the entire length of the back yard. It combines a number of elements with custom structures that were constructed to emulate specific aspects of a Zen garden. The homeowner wanted a low-maintenance garden whose beauty could withstand the tough seasonal weather that strikes the area at various times of the year. He also desired a mood-altering aesthetic that would relax the senses and calm the mind. Most importantly, he wanted this meditative environment completely shielded from the outside world so he could find serenity in total privacy.
The most unique design element in this entire project is the roof of the shade arbor itself. It features a “negative space” leaf pattern that was designed in a software suite and cut out of the metal with a water jet cutter. Each form in the pattern is loosely suggestive of either a leaf, or a cluster of leaves.
These small, negative spaces cut from the metal are the source of the structure’ powerful visual and emotional impact. During the day, sunlight shines down and highlights columns, furniture, plantings, and gravel with a blend of dappling and shade that make you feel like you are sitting under the branches of a tree.
At night, the effects are even more brilliant. Skillfully concealed lights mounted on the trusses reflect off the steel in places, while in other places they penetrate the negative spaces, cascading brilliant patterns of ambient light down on vegetation, hardscape, and water alike.
The shade arbor shelters two gravel patios that are almost identical in space. The patio closest to the living room features a mini outdoor dining room, replete with tables and chairs. The patio is ornamented with a blend of ornamental grass, a small human figurine sculpture, and mid-level impact ground cover.
Gravel was chosen as the preferred hardscape material because of its Zen-like connotations. It is also remarkably soft to walk on, helping to set the mood for a relaxed afternoon in the dappled shade of gently filtered sunlight.
The second patio, spaced 15 feet away from the first, resides adjacent to the home at the opposite end of the shade arbor. Like its twin, it is also ornamented with ground cover borders, ornamental grasses, and a large urn identical to the first. Seating here is even more private and contemplative. Instead of a table and chairs, there is a large decorative concrete bench cut in the shape of a giant four-leaf clover.
Spanning the distance between these two patios, a bluestone walkway connects the two spaces. Along the way, its borders are punctuated in places by low-level ornamental grasses, a large flowering bush, another sculpture in the form of human faces, and foxtail ferns that spring up from a spread of river rock that punctuates the ends of the walkway.
The meditative quality of the shade arbor is reinforced by two special features. The first of these is a disappearing fountain that flows from the top of a large vertical stone embedded like a monolith in the other edges of the river rock. The drains and pumps to this fountain are carefully concealed underneath the covering of smooth stones, and the sound of the water is only barely perceptible, as if it is trying to force you to let go of your thoughts to hear it.
A large piece of core-10 steel, which is deliberately intended to rust quickly, rises up like an arced wall from behind the fountain stone. The dark color of the metal helps the casual viewer catch just a glimpse of light reflecting off the slow trickle of water that runs down the side of the stone into the river rock bed.
To complete the quiet moment that the shade arbor is intended to invoke, a thick wall of cypress trees rises up on all sides of the yard, completely shutting out the disturbances of the world with a comforting wall of living greenery that comforts the thoughts and emotions.
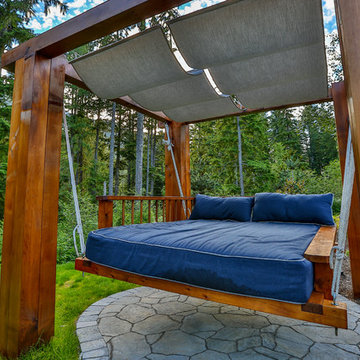
A cedar free-standing, gable style patio cover with beautiful landscaping and stone walkways that lead around the house. This project also has a day bed that is surrounded by landscaping and a water fountain.
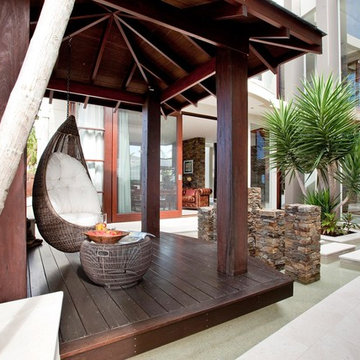
Queensland Homes Magazine
Inspiration för en tropisk gårdsplan, med en fontän och ett lusthus
Inspiration för en tropisk gårdsplan, med en fontän och ett lusthus
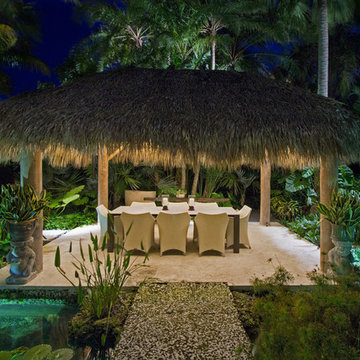
Tamara Alvarez
Inredning av en exotisk uteplats på baksidan av huset, med en fontän och ett lusthus
Inredning av en exotisk uteplats på baksidan av huset, med en fontän och ett lusthus
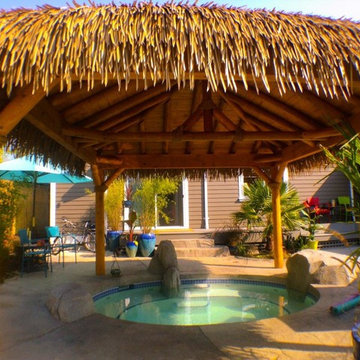
Asian inspired straw thatched roof structure covers in-ground hot tub with surrounding sculpted and stamped concrete patio features. Oriental grasses and trees are used in pots and in-ground landscaping to carry on the effect.
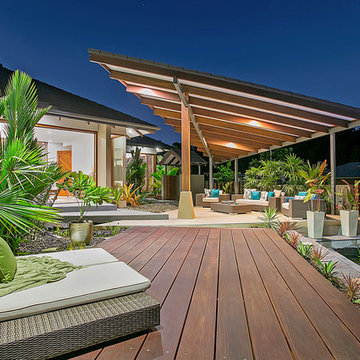
Red M Photography
Exotisk inredning av en uteplats framför huset, med en fontän, trädäck och ett lusthus
Exotisk inredning av en uteplats framför huset, med en fontän, trädäck och ett lusthus
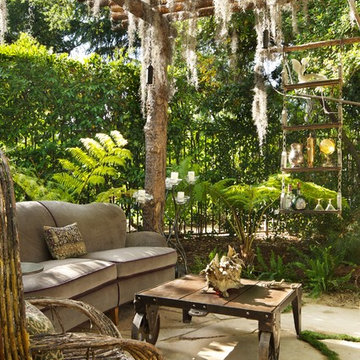
Photo by Mike Kelley --- mpKelley.Com, Pasadena Showcase House for the Arts 2013, Summit Furniture, Family Ayala Upholstry, Cleveland Art, Mystic Water Gardens, Ggem Design Co.
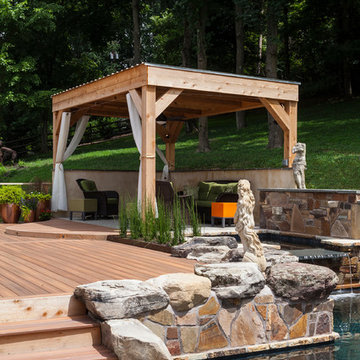
The homeowners were looking for something imaginative, and they were open to new creative design ideas. They love to entertain at home and decided to invest in an outdoor living space that would provide both a welcoming atmosphere for socializing as well as the perfect environment for underwater photography.
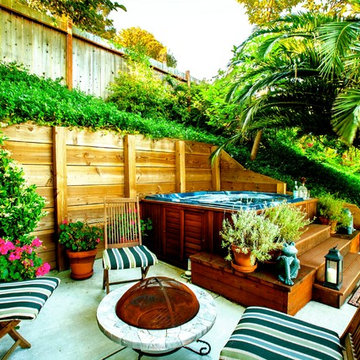
The large hot tub enjoys valley views and is tucked cozily into the hillside.
Idéer för en mycket stor modern uteplats på baksidan av huset, med en fontän, kakelplattor och ett lusthus
Idéer för en mycket stor modern uteplats på baksidan av huset, med en fontän, kakelplattor och ett lusthus
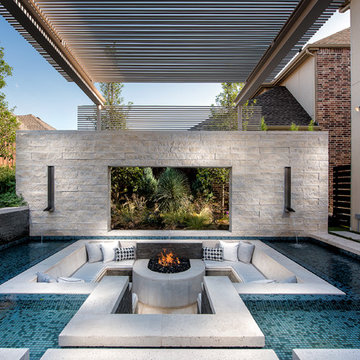
Photographs by Jimi Smith Photography
Bild på en stor medelhavsstil uteplats, med marksten i betong, en fontän och ett lusthus
Bild på en stor medelhavsstil uteplats, med marksten i betong, en fontän och ett lusthus
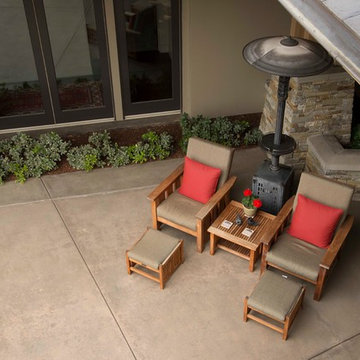
it is the little things that can set off an already gorgeous setting e.g. the red pillows with a red flower to match that gives the “ahhh” feeling that everyone needs to reinvigorate the senses. Pick up a book, glance out to the pool and vineyards or just daydream; all are options in this rarified space.
John Luhn
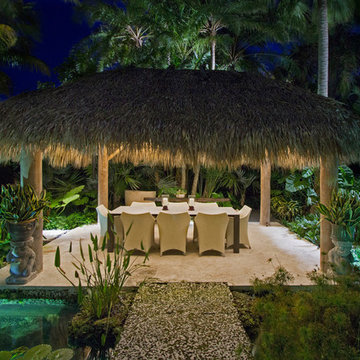
Tamara Alvarez
Inredning av en exotisk uteplats på baksidan av huset, med en fontän och ett lusthus
Inredning av en exotisk uteplats på baksidan av huset, med en fontän och ett lusthus
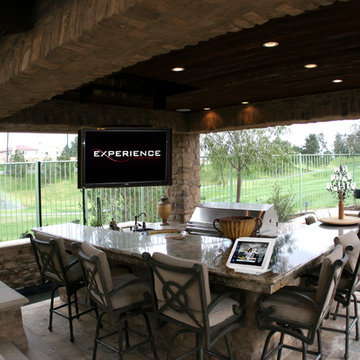
Our client's Loggia area was turned into a full-fledged sports bar with a drop-down ceiling mount TV, outdoor ceiling speakers, underground subwoofer and whole house audio/video automation with a Crestron iPad Tabletop Dock and programming
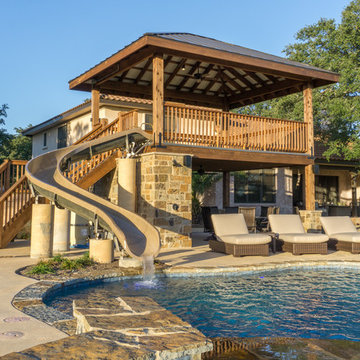
The two story Cedar gazebo looks great and is also functional, giving one access to the waterslide and a beautiful view of the countryside.
Built by Matt Channel of Southern Outdoor Appeal and Cody Pools
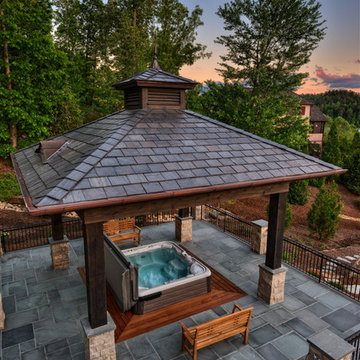
Getz Creative
Klassisk inredning av en stor uteplats på baksidan av huset, med en fontän, kakelplattor och ett lusthus
Klassisk inredning av en stor uteplats på baksidan av huset, med en fontän, kakelplattor och ett lusthus
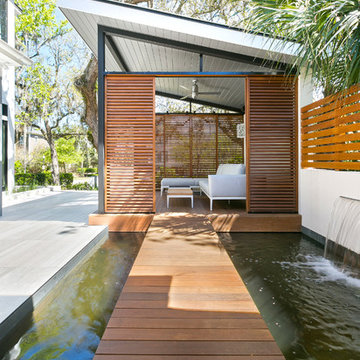
Patrick Brickman Photographer
Idéer för stora funkis uteplatser framför huset, med en fontän, kakelplattor och ett lusthus
Idéer för stora funkis uteplatser framför huset, med en fontän, kakelplattor och ett lusthus
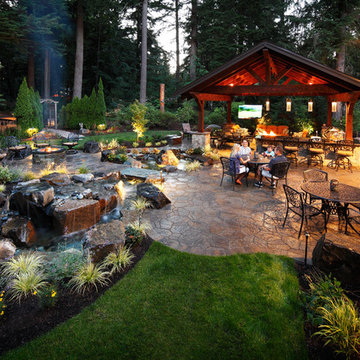
www.Parkscreative.com
Klassisk inredning av en stor uteplats på baksidan av huset, med en fontän, naturstensplattor och ett lusthus
Klassisk inredning av en stor uteplats på baksidan av huset, med en fontän, naturstensplattor och ett lusthus
593 foton på utomhusdesign, med en fontän och ett lusthus
2






